Idées déco de cuisines avec une crédence en carrelage métro et un sol bleu
Trier par :
Budget
Trier par:Populaires du jour
61 - 80 sur 153 photos
1 sur 3
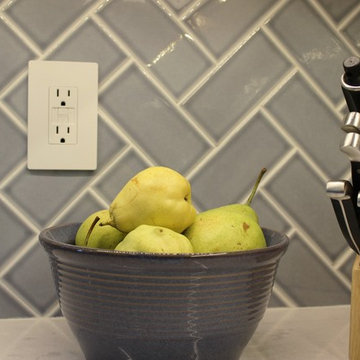
Beaded door kitchen cabinets painted white paired with Cambria Swanbridge quartz tops and a blue gray subway tile backsplash. A classic and clean look for a farmhouse style kitchen. Kitchen remodeled from start to finish by Village Home Stores.
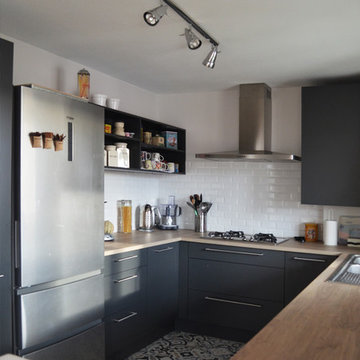
Idée de décoration pour une grande cuisine ouverte design en U avec un évier encastré, un placard à porte plane, des portes de placard grises, un plan de travail en bois, une crédence blanche, une crédence en carrelage métro, un électroménager en acier inoxydable, carreaux de ciment au sol, aucun îlot et un sol bleu.
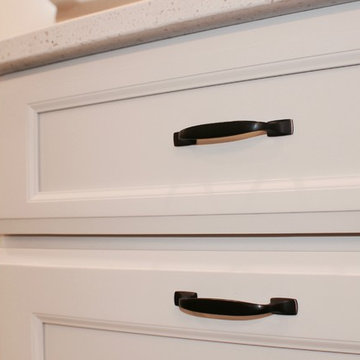
The home was built in 1939 during the art deco period. We decided to recreate an updated art deco look. We matched colors and patterns as close to the time period as possible. A small 12'x12' kitchen maximizing use of space.
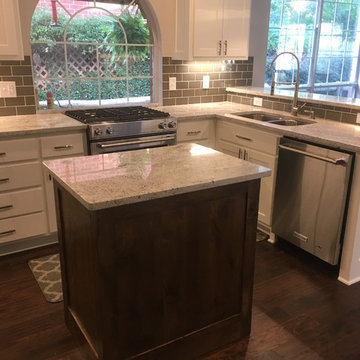
Idées déco pour une cuisine américaine classique en U de taille moyenne avec un évier 2 bacs, un placard à porte shaker, des portes de placard blanches, un plan de travail en granite, une crédence grise, une crédence en carrelage métro, un électroménager en acier inoxydable, parquet foncé, îlot et un sol bleu.
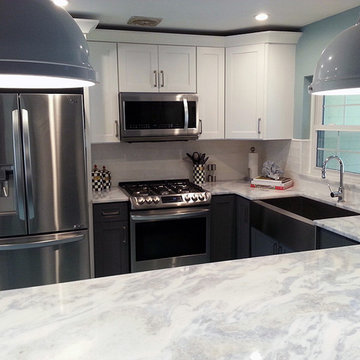
Photo by Angelo Cane
Idée de décoration pour une petite cuisine américaine minimaliste en U avec un évier de ferme, un placard à porte shaker, des portes de placard grises, plan de travail en marbre, une crédence blanche, une crédence en carrelage métro, un électroménager en acier inoxydable, sol en béton ciré, aucun îlot et un sol bleu.
Idée de décoration pour une petite cuisine américaine minimaliste en U avec un évier de ferme, un placard à porte shaker, des portes de placard grises, plan de travail en marbre, une crédence blanche, une crédence en carrelage métro, un électroménager en acier inoxydable, sol en béton ciré, aucun îlot et un sol bleu.
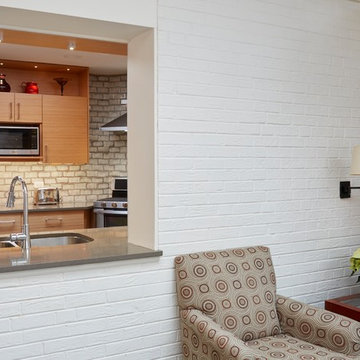
Réalisation d'une cuisine parallèle vintage en bois brun fermée et de taille moyenne avec un évier 2 bacs, un placard à porte plane, un plan de travail en quartz modifié, une crédence beige, une crédence en carrelage métro, un électroménager en acier inoxydable, un sol en ardoise, aucun îlot et un sol bleu.
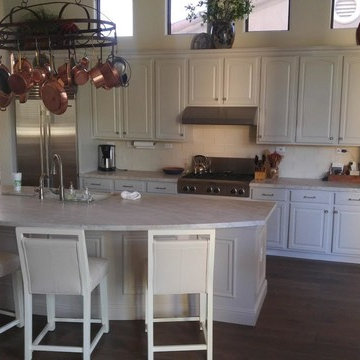
Cette image montre une grande cuisine ouverte parallèle traditionnelle avec un placard avec porte à panneau surélevé, des portes de placard blanches, un plan de travail en quartz, une crédence blanche, une crédence en carrelage métro, un électroménager en acier inoxydable, îlot, un évier encastré, parquet foncé et un sol bleu.
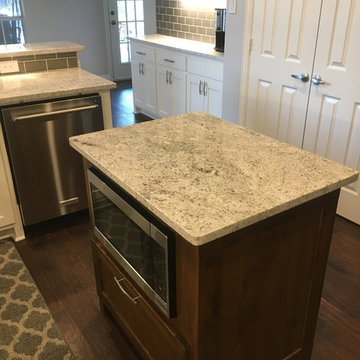
Aménagement d'une cuisine américaine classique en U de taille moyenne avec un placard à porte shaker, des portes de placard blanches, un plan de travail en granite, une crédence grise, une crédence en carrelage métro, un électroménager en acier inoxydable, parquet foncé, îlot et un sol bleu.
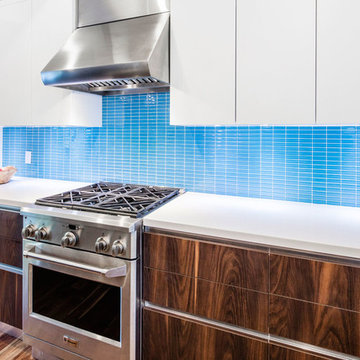
Industryous Photography,
Trevisana Kitchens
Idées déco pour une grande cuisine américaine contemporaine en L et bois foncé avec un placard à porte plane, une crédence bleue, une crédence en carrelage métro, un électroménager en acier inoxydable, îlot, un évier encastré, parquet foncé, un plan de travail en quartz modifié et un sol bleu.
Idées déco pour une grande cuisine américaine contemporaine en L et bois foncé avec un placard à porte plane, une crédence bleue, une crédence en carrelage métro, un électroménager en acier inoxydable, îlot, un évier encastré, parquet foncé, un plan de travail en quartz modifié et un sol bleu.
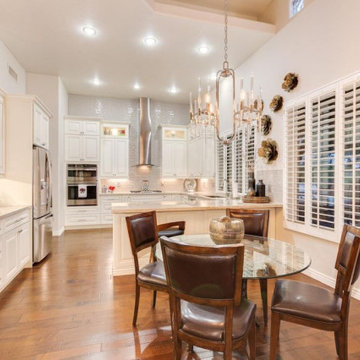
Cette photo montre une cuisine américaine chic en U avec un évier encastré, un placard avec porte à panneau surélevé, des portes de placard blanches, un plan de travail en quartz, une crédence verte, une crédence en carrelage métro, un électroménager en acier inoxydable, parquet foncé, une péninsule, un sol bleu et plan de travail noir.
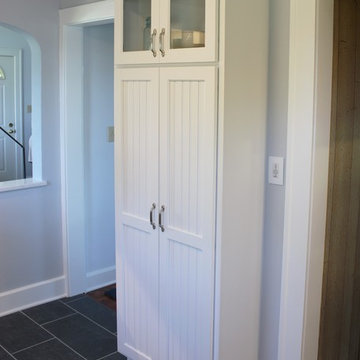
Beaded door kitchen cabinets painted white paired with Cambria Swanbridge quartz tops and a blue gray subway tile backsplash. A classic and clean look for a farmhouse style kitchen. Kitchen remodeled from start to finish by Village Home Stores.
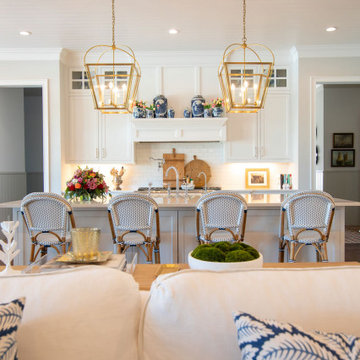
Idée de décoration pour une grande cuisine ouverte tradition en L avec un placard avec porte à panneau encastré, des portes de placard blanches, une crédence blanche, une crédence en carrelage métro, parquet foncé, îlot, un sol bleu, un plan de travail blanc et un plafond en bois.
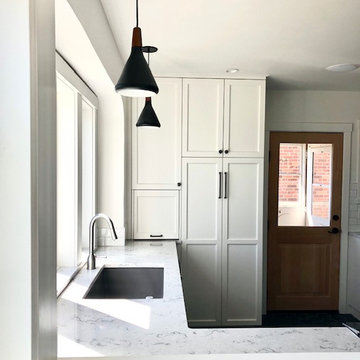
white chevron tile backsplash
Réalisation d'une cuisine tradition avec un évier encastré, un placard avec porte à panneau encastré, des portes de placard blanches, un plan de travail en quartz modifié, une crédence blanche, une crédence en carrelage métro, un électroménager en acier inoxydable, un sol en carrelage de porcelaine, un sol bleu et un plan de travail blanc.
Réalisation d'une cuisine tradition avec un évier encastré, un placard avec porte à panneau encastré, des portes de placard blanches, un plan de travail en quartz modifié, une crédence blanche, une crédence en carrelage métro, un électroménager en acier inoxydable, un sol en carrelage de porcelaine, un sol bleu et un plan de travail blanc.
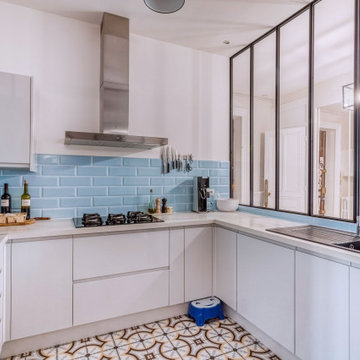
Idée de décoration pour une cuisine ouverte encastrable, haussmannienne et beige et blanche en U avec un évier encastré, un placard à porte affleurante, des portes de placard blanches, un plan de travail en stratifié, une crédence bleue, une crédence en carrelage métro, carreaux de ciment au sol, aucun îlot, un sol bleu, un plan de travail beige et un plafond à caissons.
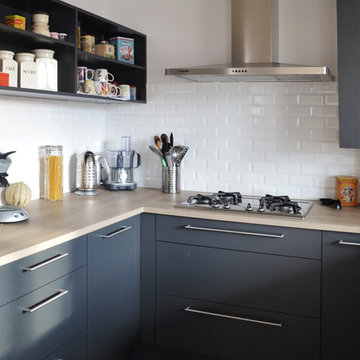
Aménagement d'une grande cuisine ouverte contemporaine en U avec un évier encastré, un placard à porte plane, des portes de placard grises, un plan de travail en bois, une crédence blanche, une crédence en carrelage métro, un électroménager en acier inoxydable, carreaux de ciment au sol, aucun îlot et un sol bleu.
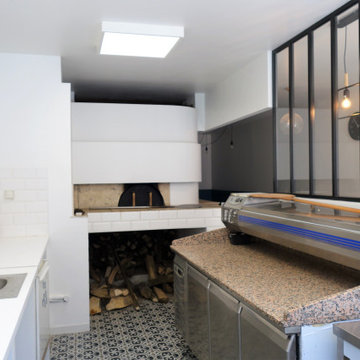
Exemple d'une cuisine industrielle avec un plan de travail en bois, une crédence blanche, une crédence en carrelage métro et un sol bleu.
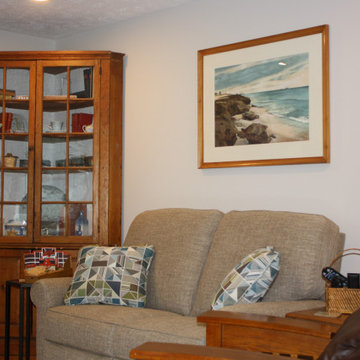
The client had a and list of things they wanted to accomplish. First and foremost was to update the space and create more flow and function We began by painting, new carpeting, replacement windows, and adding recessed lighting. Changing finishes like the counter top, painting furniture, and whitewashing the fireplace further lightened the space and gave it flow. We selected some new furnishings from La-z-Boy Home Furnishings, and utilized many existing pieces. The client was very happy with the finished results.
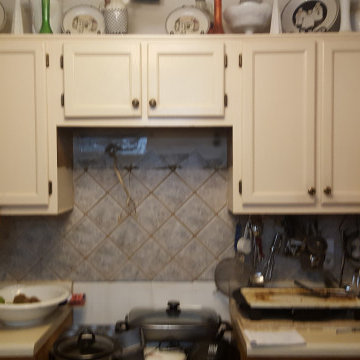
before full kitchen remodel
Cette photo montre une cuisine américaine en U de taille moyenne avec un évier intégré, un placard à porte shaker, un plan de travail en surface solide, une crédence blanche, une crédence en carrelage métro, un électroménager en acier inoxydable, un sol en carrelage de porcelaine, aucun îlot, un sol bleu et un plan de travail blanc.
Cette photo montre une cuisine américaine en U de taille moyenne avec un évier intégré, un placard à porte shaker, un plan de travail en surface solide, une crédence blanche, une crédence en carrelage métro, un électroménager en acier inoxydable, un sol en carrelage de porcelaine, aucun îlot, un sol bleu et un plan de travail blanc.
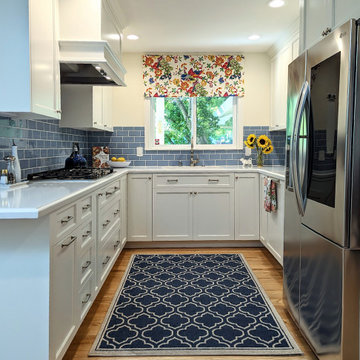
This suburban home was built back in the 1970s and still retained its original "charming" colored tile, petite shower, and a tiny 9x9 kitchen. The major issue? It was outdated and cramped! The owners desired additional space for their dining area, larger kitchen, bathrooms and updated finishes.
Our team managed to add square footage to the living room to accommodate a full sized dining table overlooking the garden. By moving the dining room out of the kitchen, this helped us almost double the kitchen's size where we added a bar, full pantry and plenty of storage.
We removed a hall closet to expand the bathroom area, enabling us to create two rectangular bathrooms instead of two intertwined bathrooms. In the primary bathroom, we added a full-sized shower with a bench, as well as plenty of cabinet storage.
Additionally, we gave the house a fresh look with new hardwood floors that matched the old ones (still visible in the bedrooms), as well as new solid core doors, hardware, and brand new paint throughout.
The exterior was revamped with new lighting, landscaping, cement patio, fresh paint, address numbers and an aluminum pergola to provide shade from the hot summer sun.
This remodel is the perfect example that you can still evoke luxury in smaller homes.
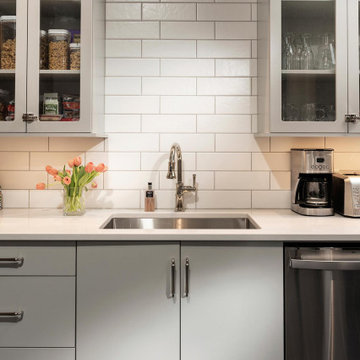
Cette photo montre une très grande arrière-cuisine chic avec un évier encastré, un placard à porte plane, des portes de placard blanches, un plan de travail en quartz, une crédence blanche, une crédence en carrelage métro, un électroménager en acier inoxydable, un sol en carrelage de porcelaine, un sol bleu et un plan de travail blanc.
Idées déco de cuisines avec une crédence en carrelage métro et un sol bleu
4