Idées déco de cuisines avec une crédence en carrelage métro et un sol en bois brun
Trier par :
Budget
Trier par:Populaires du jour
61 - 80 sur 53 451 photos
1 sur 3

The existing kitchen was completely remodeled to create a compact chef's kitchen. The client is a true chef, who teaches cooking classes, and we were able to get a professional grade kitchen in an 11x7 footprint!
The new island creates adequate prep space. The bookcases on the front add a ton of storage and interesting display in an otherwise useless walkway.
The South wall is the exposed brick original to the 1900's home. To compliment the brick, we chose a warm nutmeg stain in cherry cabinets.
The countertops are a durable quartz that look like marble but are sturdy enough for this work horse kitchen.
The retro pendants are oversized to add a lot of interest in this small space.
Complete Kitchen remodel to create a Chef's kitchen
Open shelving for storage and display
Gray subway tile
Pendant lights

Cette image montre une cuisine américaine rustique en L de taille moyenne avec une crédence blanche, un électroménager en acier inoxydable, un sol en bois brun, îlot, un évier de ferme, un placard à porte shaker, des portes de placard blanches, un plan de travail en quartz modifié, une crédence en carrelage métro, un sol marron et un plan de travail blanc.

Photo by: Leonid Furmansky
Aménagement d'une petite cuisine bicolore classique en L avec un évier encastré, un plan de travail en stéatite, une crédence blanche, une crédence en carrelage métro, un électroménager en acier inoxydable, un sol en bois brun, îlot, un placard à porte shaker, des portes de placard bleues et un sol orange.
Aménagement d'une petite cuisine bicolore classique en L avec un évier encastré, un plan de travail en stéatite, une crédence blanche, une crédence en carrelage métro, un électroménager en acier inoxydable, un sol en bois brun, îlot, un placard à porte shaker, des portes de placard bleues et un sol orange.
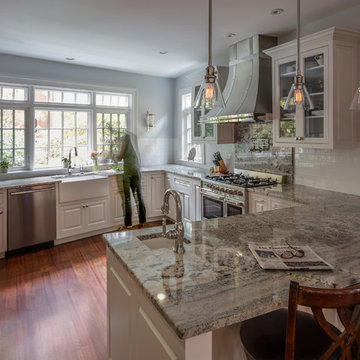
Cutting Edge Homes Inc.
Réalisation d'une cuisine américaine tradition en L de taille moyenne avec un évier de ferme, un placard avec porte à panneau surélevé, des portes de placard blanches, un plan de travail en granite, une crédence blanche, une crédence en carrelage métro, un électroménager en acier inoxydable, un sol en bois brun, une péninsule et un sol marron.
Réalisation d'une cuisine américaine tradition en L de taille moyenne avec un évier de ferme, un placard avec porte à panneau surélevé, des portes de placard blanches, un plan de travail en granite, une crédence blanche, une crédence en carrelage métro, un électroménager en acier inoxydable, un sol en bois brun, une péninsule et un sol marron.

Their family expanded, and so did their home! After nearly 30 years residing in the same home they raised their children, this wonderful couple made the decision to tear down the walls and create one great open kitchen family room and dining space, partially expanding 10 feet out into their backyard. The result: a beautiful open concept space geared towards family gatherings and entertaining.
Wall color: Benjamin Moore Revere Pewter
Cabinets: Dunn Edwards Droplets
Island: Dunn Edwards Stone Maison
Flooring: LM Flooring Nature Reserve Silverado
Countertop: Cambria Torquay
Backsplash: Walker Zanger Grammercy Park
Sink: Blanco Cerana Fireclay
Photography by Amy Bartlam

Réalisation d'une cuisine tradition avec un évier de ferme, un placard à porte shaker, des portes de placard bleues, un plan de travail en bois, une crédence blanche, une crédence en carrelage métro, un électroménager en acier inoxydable, un sol en bois brun et îlot.

Tile the splashback with a pattern - While the traditional subway pattern remains a popular choice with tiling, you can try some alternatives, such as herringbone or hexagon. Hamptons-style kitchens often feature marble or fine imported tiles, but you can find less expensive tiles that still look similar. GET THE LOOK FOR LESS: If your budget doesn’t permit marble tiles, stick to simple budget friendly white subway tiles. Save your pennies instead to invest in a good tiler who knows how to execute complicated patterns like herringbone.
This is an example of a timeless l-shaped open concept kitchen with stainless steel appliances, ceramic backsplash, a farmhouse sink, shaker cabinets, white cabinets, marble countertops, medium hardwood floors. — Houzz
Sand Kasl Imaging
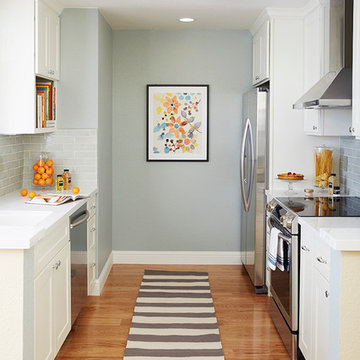
Photo: Sean Dagen
Aménagement d'une petite cuisine parallèle classique fermée avec un évier encastré, un placard à porte shaker, des portes de placard blanches, un plan de travail en quartz modifié, une crédence en carrelage métro, un électroménager en acier inoxydable, un sol en bois brun, aucun îlot et une crédence grise.
Aménagement d'une petite cuisine parallèle classique fermée avec un évier encastré, un placard à porte shaker, des portes de placard blanches, un plan de travail en quartz modifié, une crédence en carrelage métro, un électroménager en acier inoxydable, un sol en bois brun, aucun îlot et une crédence grise.

Luxury kitchen
Cette image montre une grande cuisine bicolore traditionnelle en U fermée avec un évier encastré, un placard à porte shaker, des portes de placard blanches, une crédence blanche, une crédence en carrelage métro, un électroménager en acier inoxydable, un sol en bois brun, îlot et un plan de travail en granite.
Cette image montre une grande cuisine bicolore traditionnelle en U fermée avec un évier encastré, un placard à porte shaker, des portes de placard blanches, une crédence blanche, une crédence en carrelage métro, un électroménager en acier inoxydable, un sol en bois brun, îlot et un plan de travail en granite.

Oak shaker style kitchen painted with Farrow & Ball Down Pipe. The worktop is premium black honed granite. White metro tiles with stainless steel Smeg oven and hood add a perfect industrial touch. The high ceilings have made it possible to have narrower and taller units for extra storage in this small apartment kitchen.

An open floor plan with high ceilings and large windows adds to the contemporary style of this home. The view to the outdoors creates a direct connection to the homes outdoor living spaces and the lake beyond. Photo by Jacob Bodkin. Architecture by James LaRue Architects.

Lake Front Country Estate Kitchen, designed by Tom Markalunas, built by Resort Custom Homes. Photography by Rachael Boling.
Exemple d'une grande cuisine chic en L avec un placard à porte shaker, des portes de placard blanches, un plan de travail en granite, une crédence blanche, une crédence en carrelage métro, un électroménager en acier inoxydable, un sol en bois brun et îlot.
Exemple d'une grande cuisine chic en L avec un placard à porte shaker, des portes de placard blanches, un plan de travail en granite, une crédence blanche, une crédence en carrelage métro, un électroménager en acier inoxydable, un sol en bois brun et îlot.
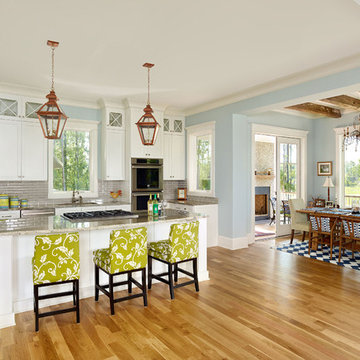
Idées déco pour une cuisine américaine parallèle bord de mer de taille moyenne avec un placard à porte shaker, des portes de placard blanches, un plan de travail en quartz, un électroménager en acier inoxydable, un sol en bois brun, îlot, une crédence grise, une crédence en carrelage métro et un sol marron.

Sally Painter
Aménagement d'une cuisine craftsman en U fermée avec un évier de ferme, un placard avec porte à panneau encastré, des portes de placard blanches, un plan de travail en bois, une crédence blanche, une crédence en carrelage métro, un électroménager en acier inoxydable et un sol en bois brun.
Aménagement d'une cuisine craftsman en U fermée avec un évier de ferme, un placard avec porte à panneau encastré, des portes de placard blanches, un plan de travail en bois, une crédence blanche, une crédence en carrelage métro, un électroménager en acier inoxydable et un sol en bois brun.

Normandy Designer Vince Weber worked closely with the homeowners throughout the design and construction process to ensure that their goals were being met. To achieve the results they desired they ultimately decided on a small addition to their kitchen, one that was well worth the options it created for their new kitchen.
Learn more about Designer and Architect Vince Weber: http://www.normandyremodeling.com/designers/vince-weber/
To learn more about this award-winning Normandy Remodeling Kitchen, click here: http://www.normandyremodeling.com/blog/2-time-award-winning-kitchen-in-wilmette
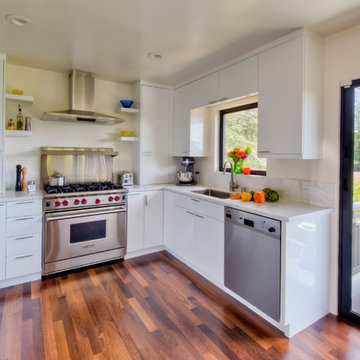
Treve Johnson Photography
HDR Remodeling Inc. specializes in classic East Bay homes. Whole-house remodels, kitchen and bathroom remodeling, garage and basement conversions are our specialties. Our start-to-finish process -- from design concept to permit-ready plans to production -- will guide you along the way to make sure your project is completed on time and on budget and take the uncertainty and stress out of remodeling your home. Our philosophy -- and passion -- is to help our clients make their remodeling dreams come true.
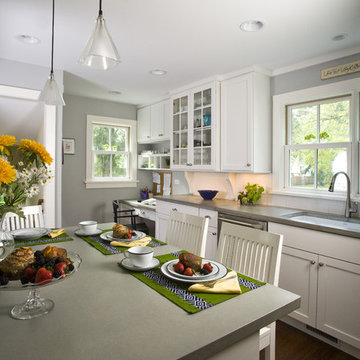
Photo by Linda Oyama-Bryan
Aménagement d'une cuisine grise et blanche classique en L fermée et de taille moyenne avec un placard à porte shaker, un plan de travail en béton, un évier 1 bac, des portes de placard blanches, une crédence blanche, une crédence en carrelage métro, un électroménager en acier inoxydable, un sol en bois brun, îlot, un sol marron et un plan de travail gris.
Aménagement d'une cuisine grise et blanche classique en L fermée et de taille moyenne avec un placard à porte shaker, un plan de travail en béton, un évier 1 bac, des portes de placard blanches, une crédence blanche, une crédence en carrelage métro, un électroménager en acier inoxydable, un sol en bois brun, îlot, un sol marron et un plan de travail gris.

This 1940’s Colonial style home in Boston’s Jamaica Plain had strong bones and rich character but lacked the space, modern conveniences, and storage that our clients desired. While they wished to retain the look of the exterior, as well as some of the home’s unique original features,, the kitchen and dining room needed to be reimagined in design, layout, and functionality.
Key considerations were the compact size of the home and a smaller lot that didn’t give our client the flexibility of an addition. Without adding on to the existing floor plan, we needed to find a way to gain vital extra space in the kitchen, which, with walls enclosing it on all sides, was dark and disconnected from the rest of the house. Our design team coordinated with our client to reconfigure the space by opening up the wall between the dining room and the kitchen to add a few extra inches – just enough to create an open flow between the two rooms. With the removal of that wall, the formerly dark kitchen was flooded with the natural light coming from the existing dining room windows, making the entire space feel brighter and more cohesive.
The original kitchen dated back to the mid-20th century and lacked, among other conveniences, a dishwasher, enough storage, or even countertop space for food prep. In redesigning the kitchen, we visually expanded the space by incorporating white upper cabinetry, open shelving, and white subway tiles extending from the backsplash to the ceiling. A new, larger window featuring a deep stone sill brought in even more light, and the appliances and apron sink were selected to retain the traditional look of the home while delivering modern functionality.
Considering how our client would use this space, we focused on creating a purposeful workspace and storage, ensuring that there was ample countertop space and cabinetry between the sink and range. A multi-purpose cabinet and countertop which serves as a microwave station and food service area were added to the backside of the dining room wall, packing a lot of utility into a small space.
Prior to this renovation, our client had painted the dining room in Mount Saint Anne by Benjamin Moore, a tranquil blue-gray that suited the room well and allowed the original built-in corner cabinetry to stand out, highlighting the home’s charm. With the newly opened floor plan extending into the kitchen, we selected a deep custom color for the base cabinets, Yorktowne Green by Benjamin Moore, to complement the dining room and pull all of the elements together in a cohesive space.
This transformation was remarkable, both functionally and visually. The kitchen is now a bright and inviting space that flows seamlessly into the rest of the house. The homeowners are thrilled with the results, and the small changes we incorporated that made a big difference in the overall feel and functionality of the space.

Cette image montre une cuisine ouverte traditionnelle de taille moyenne avec un évier de ferme, un placard à porte shaker, des portes de placard blanches, un plan de travail en quartz, une crédence blanche, une crédence en carrelage métro, un électroménager en acier inoxydable, un sol en bois brun, îlot, un sol marron et un plan de travail multicolore.
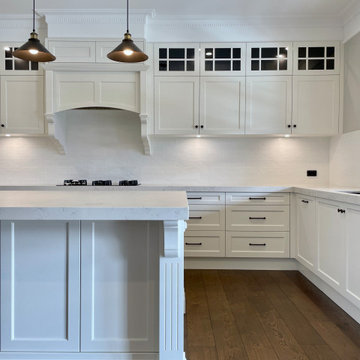
CLASSIC PROVINCIAL
- Custom designed kitchen and walk in pantry featuring an 'in-house' profile
- Hand painted 'brush strokes' finish
- Custom arched mantle
- Decorative flutes, corbels, mouldings and proud kick boards
- Feature glass display doors, with a contrasting black internal colour and recessed LED round lights
- Open pantry shelving in a black lamiwood
- 60mm mitred Talostone 'Carrara Classic' benchtops
- White gloss tiled splashback in a 'subway' pattern
- Ornante 'rustic copper' handles and knobs
- Integrated fridge and 3 x dishwashers
- 2 x Integrated rollout bins
- Blum hardware
Sheree Bounassif, Kitchens by Emanuel
Idées déco de cuisines avec une crédence en carrelage métro et un sol en bois brun
4