Idées déco de cuisines avec une crédence en carrelage métro et un sol jaune
Trier par :
Budget
Trier par:Populaires du jour
141 - 160 sur 385 photos
1 sur 3
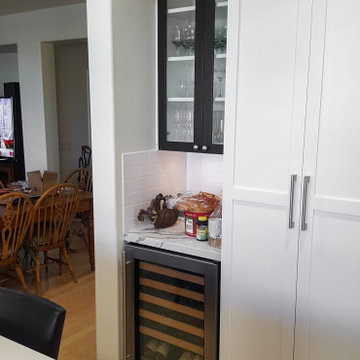
Large and bright transitional kitchen in thousand oaks with a large center island.
Inspiration pour une grande cuisine traditionnelle en U fermée avec un évier encastré, un placard à porte shaker, un plan de travail en quartz modifié, une crédence blanche, une crédence en carrelage métro, un électroménager en acier inoxydable, parquet clair, îlot, un sol jaune et un plan de travail multicolore.
Inspiration pour une grande cuisine traditionnelle en U fermée avec un évier encastré, un placard à porte shaker, un plan de travail en quartz modifié, une crédence blanche, une crédence en carrelage métro, un électroménager en acier inoxydable, parquet clair, îlot, un sol jaune et un plan de travail multicolore.
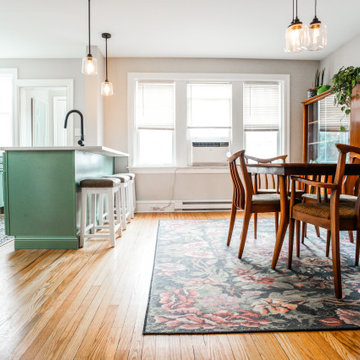
21st Century Dove White Shaker Cabinets
21st Century Kingston Green Base Cabinets
Peninsula Cabinets w/ Seating
White Subway Backsplash
White Quartz Countertops
Light Hardwood Flooring
Bar Area w/ Accent Backsplash Tile
Floating Shelves
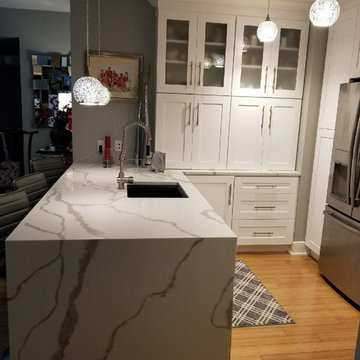
Exemple d'une cuisine américaine tendance en U de taille moyenne avec un évier encastré, un placard à porte shaker, des portes de placard blanches, un plan de travail en quartz modifié, une crédence blanche, une crédence en carrelage métro, un électroménager en acier inoxydable, parquet clair, une péninsule, un sol jaune et un plan de travail blanc.
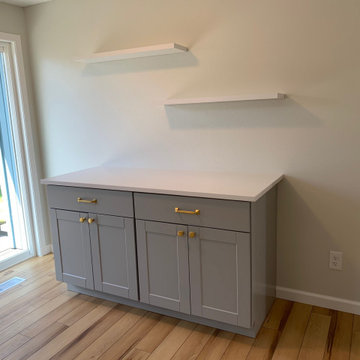
Inspiration pour une cuisine en U avec un évier encastré, un placard à porte shaker, des portes de placard grises, un plan de travail en stéatite, une crédence blanche, une crédence en carrelage métro, un électroménager en acier inoxydable, sol en stratifié, aucun îlot, un sol jaune et un plan de travail blanc.
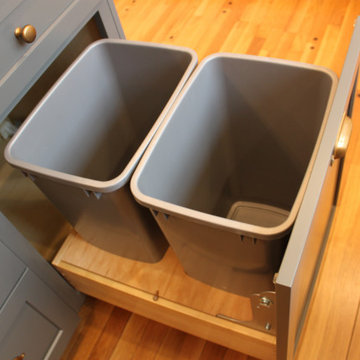
Beautiful kitchen in Carmel, IN with refinished hardwood floors.
Cette photo montre une cuisine américaine encastrable chic en L de taille moyenne avec un évier de ferme, un placard à porte shaker, des portes de placard blanches, un plan de travail en quartz modifié, une crédence blanche, une crédence en carrelage métro, parquet clair, îlot, un sol jaune, un plan de travail blanc et un plafond à caissons.
Cette photo montre une cuisine américaine encastrable chic en L de taille moyenne avec un évier de ferme, un placard à porte shaker, des portes de placard blanches, un plan de travail en quartz modifié, une crédence blanche, une crédence en carrelage métro, parquet clair, îlot, un sol jaune, un plan de travail blanc et un plafond à caissons.
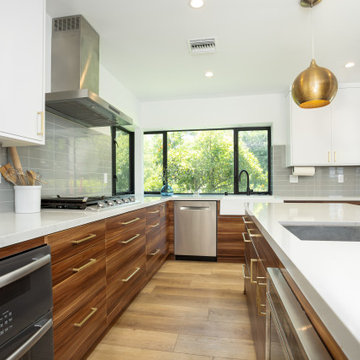
The European kitchen "slab" cabinets or in their more common name the flat panel cabinets became popular more than 3-4 decades ago across the European continent and in the past decade or so started to show in the US as well. The owners of this kitchen were looking to create a semi-open kitchen and Livingroom design with a clean and sunbathed kitchen space.
To create an open concept but still divided space we utilized the ceiling instead of the walls.
All the walls were removed but the ceiling of the kitchen remained at normal height while the Livingroom boosted vaulted ceilings, this way the two spaces were separately defined.
The 2 large corner windows were preserved, and the sink was relocated to that corner of the kitchen and to add additional light we framed a new entry door made by Rustica. This door is all glass with a thin frame of steel gave another much needed light penetration to the kitchen space.
The island design includes waterfall panels made from the same cabinet material instead of the countertop stone.
The upper cabinets color matches the wall paint thus making them almost invisible in the space.
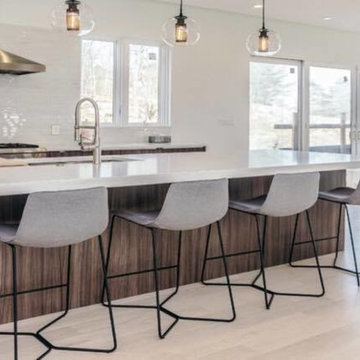
Inspiration pour une grande cuisine ouverte en L avec un évier encastré, un placard à porte plane, des portes de placard marrons, un plan de travail en quartz modifié, une crédence blanche, une crédence en carrelage métro, un électroménager en acier inoxydable, parquet clair, îlot et un sol jaune.
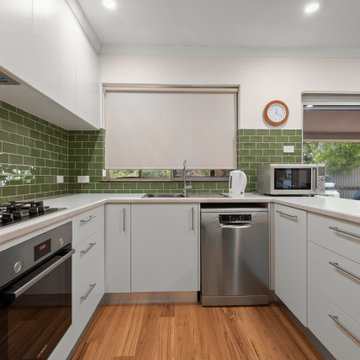
Idées déco pour une cuisine américaine moderne en U de taille moyenne avec un évier posé, un placard à porte shaker, des portes de placard blanches, un plan de travail en stratifié, une crédence verte, une crédence en carrelage métro, un électroménager en acier inoxydable, un sol en bois brun, un sol jaune et un plan de travail multicolore.
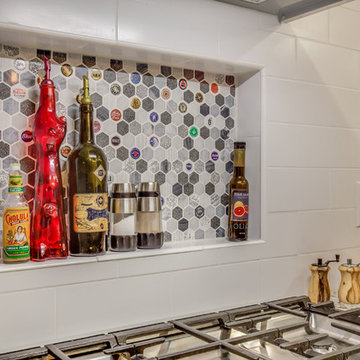
205 Photography
Exemple d'une cuisine américaine chic en L et bois foncé de taille moyenne avec un évier 2 bacs, un placard à porte shaker, un plan de travail en granite, une crédence blanche, une crédence en carrelage métro, un électroménager en acier inoxydable, parquet clair, îlot, un sol jaune et un plan de travail gris.
Exemple d'une cuisine américaine chic en L et bois foncé de taille moyenne avec un évier 2 bacs, un placard à porte shaker, un plan de travail en granite, une crédence blanche, une crédence en carrelage métro, un électroménager en acier inoxydable, parquet clair, îlot, un sol jaune et un plan de travail gris.
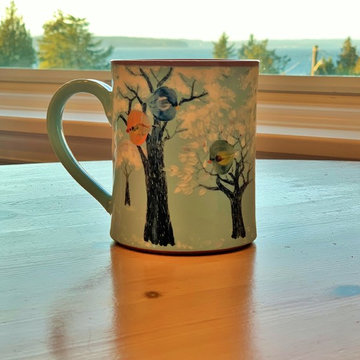
Perfect place for tea on a cold winter morning
Val Sporleder
Exemple d'une petite cuisine moderne en U fermée avec un évier encastré, un placard à porte shaker, des portes de placard bleues, un plan de travail en quartz modifié, une crédence bleue, une crédence en carrelage métro, un électroménager en acier inoxydable, parquet clair, un sol jaune et un plan de travail gris.
Exemple d'une petite cuisine moderne en U fermée avec un évier encastré, un placard à porte shaker, des portes de placard bleues, un plan de travail en quartz modifié, une crédence bleue, une crédence en carrelage métro, un électroménager en acier inoxydable, parquet clair, un sol jaune et un plan de travail gris.
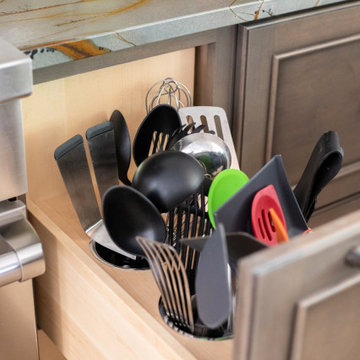
This is a kitchen full of personality and warmth. The taupe and earth tones in this space bring the colors from the outdoors in. It is an inviting space to enjoy everyday.
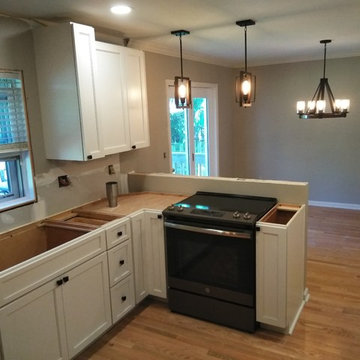
Idée de décoration pour une grande cuisine américaine parallèle design avec un évier encastré, un placard à porte shaker, des portes de placard blanches, un plan de travail en quartz modifié, une crédence blanche, une crédence en carrelage métro, un électroménager noir, parquet clair, une péninsule, un sol jaune et un plan de travail blanc.
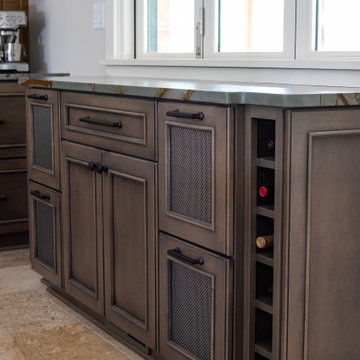
This is a kitchen full of personality and warmth. The taupe and earth tones in this space bring the colors from the outdoors in. It is an inviting space to enjoy everyday.
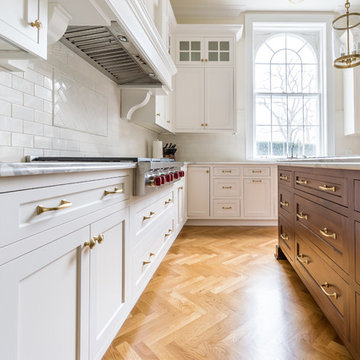
Kamil Scislowicz
Réalisation d'une grande cuisine américaine minimaliste en L avec des portes de placard blanches, une crédence blanche, un électroménager en acier inoxydable, 2 îlots, un plan de travail blanc, un évier encastré, un placard à porte shaker, un plan de travail en quartz modifié, une crédence en carrelage métro, parquet clair et un sol jaune.
Réalisation d'une grande cuisine américaine minimaliste en L avec des portes de placard blanches, une crédence blanche, un électroménager en acier inoxydable, 2 îlots, un plan de travail blanc, un évier encastré, un placard à porte shaker, un plan de travail en quartz modifié, une crédence en carrelage métro, parquet clair et un sol jaune.
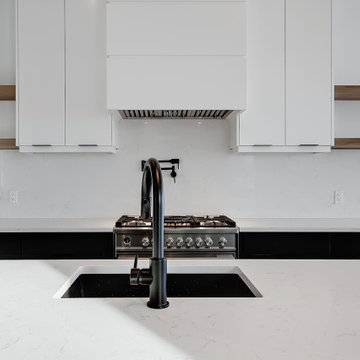
Cette photo montre une arrière-cuisine parallèle industrielle de taille moyenne avec un évier de ferme, un placard sans porte, des portes de placard blanches, un plan de travail en bois, une crédence blanche, une crédence en carrelage métro, un électroménager noir, parquet clair, îlot, un sol jaune, un plan de travail blanc et un plafond en bois.
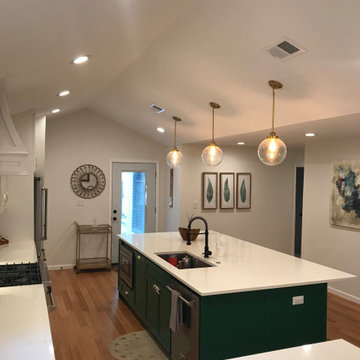
Cette photo montre une grande cuisine américaine linéaire chic avec un évier encastré, un placard à porte shaker, des portes de placard blanches, un plan de travail en quartz, une crédence blanche, une crédence en carrelage métro, un électroménager en acier inoxydable, parquet clair, îlot, un sol jaune et un plan de travail blanc.
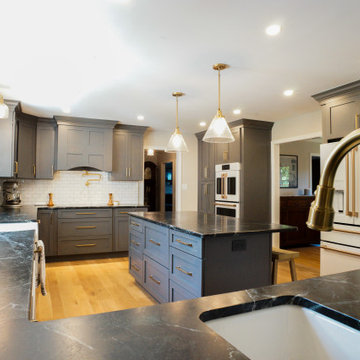
Massachusetts Design Dark Grey (Mist Stain) Cabinets
Island Cabinets
Glass Cabinets
Belvedere Soapstone Countertops
White Subway Backsplash Tile
Pot Filler
Farmhouse Sink
Bar Prep Sink
Gold Hardware
Light Hardwood Flooring
Pendant Lighting
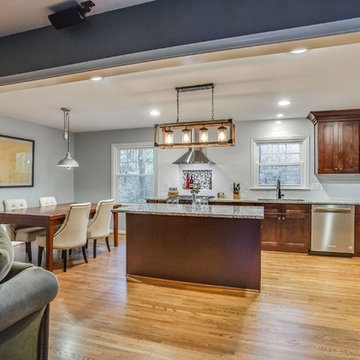
205 Photography
Cette photo montre une cuisine américaine chic en L et bois foncé de taille moyenne avec un évier 2 bacs, un placard à porte shaker, un plan de travail en granite, une crédence blanche, une crédence en carrelage métro, un électroménager en acier inoxydable, parquet clair, îlot, un sol jaune et un plan de travail gris.
Cette photo montre une cuisine américaine chic en L et bois foncé de taille moyenne avec un évier 2 bacs, un placard à porte shaker, un plan de travail en granite, une crédence blanche, une crédence en carrelage métro, un électroménager en acier inoxydable, parquet clair, îlot, un sol jaune et un plan de travail gris.
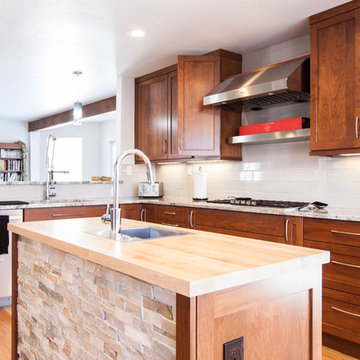
Kitchen details included drystack stone on the island mixed with a butcher block countertop. A raised bar separated the kitchen from the keeping room and large windows flooded the kitchen with light. High variation hardwood flooring complemented the medium wood cabinet stain.
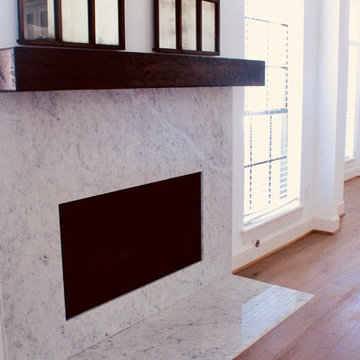
A great combination of brass hardware, deep dark colors and exquisite floor, makes this project a Kitchen to die for!
The challenge was make a functional distribution kitchen using the existing floor plan.
Natural colors, warm architectural fixtures as reclaimed shelves, mantels and beam complement our project and make one of the best!
Idées déco de cuisines avec une crédence en carrelage métro et un sol jaune
8