Idées déco de cuisines avec une crédence en carrelage métro et un sol marron
Trier par :
Budget
Trier par:Populaires du jour
121 - 140 sur 54 916 photos
1 sur 3

The walkway that we closed up in the kitchen is now home to the new stainless steel oven and matching hood vent. Previously, the oven sat on the reverse side of the kitchen which did not allow for an overhead vent. Our clients will certainly notice a difference in cooking now that the space is properly ventilated!
The new wall also allows for additional cabinet storage. A space-saving Lazy Suzan sits in the lower cabinets to the left of the oven, while a stack of wide utensil drawers conveniently occupies the right side.
Final photos by Impressia Photography.
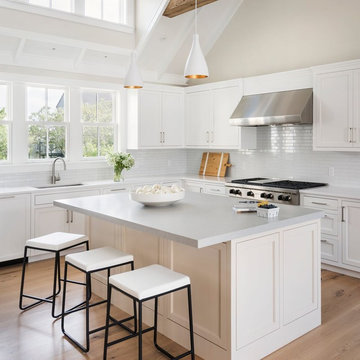
Cette photo montre une grande cuisine encastrable et bicolore bord de mer en L avec un évier encastré, un placard avec porte à panneau encastré, des portes de placard blanches, une crédence blanche, îlot, un sol marron, un plan de travail blanc, parquet clair et une crédence en carrelage métro.

Inspiration pour une arrière-cuisine rustique en U et bois brun de taille moyenne avec un placard à porte plane, une crédence blanche, une crédence en carrelage métro, parquet foncé, aucun îlot, un sol marron et un plan de travail blanc.
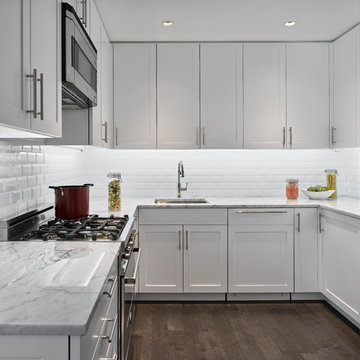
Photo by Frank Oudeman
Exemple d'une petite cuisine chic en U avec un évier encastré, un placard à porte shaker, des portes de placard blanches, plan de travail en marbre, une crédence blanche, une crédence en carrelage métro, parquet foncé, aucun îlot, un sol marron et un plan de travail gris.
Exemple d'une petite cuisine chic en U avec un évier encastré, un placard à porte shaker, des portes de placard blanches, plan de travail en marbre, une crédence blanche, une crédence en carrelage métro, parquet foncé, aucun îlot, un sol marron et un plan de travail gris.
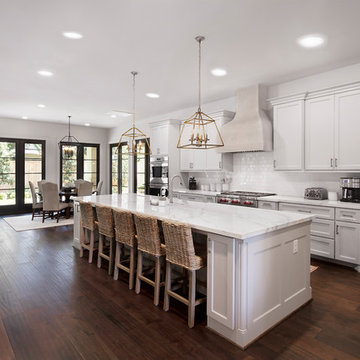
Cate Black Photography
Réalisation d'une très grande cuisine ouverte linéaire tradition avec un évier de ferme, des portes de placard blanches, plan de travail en marbre, une crédence blanche, une crédence en carrelage métro, un électroménager en acier inoxydable, parquet foncé, îlot, un sol marron et un plan de travail blanc.
Réalisation d'une très grande cuisine ouverte linéaire tradition avec un évier de ferme, des portes de placard blanches, plan de travail en marbre, une crédence blanche, une crédence en carrelage métro, un électroménager en acier inoxydable, parquet foncé, îlot, un sol marron et un plan de travail blanc.
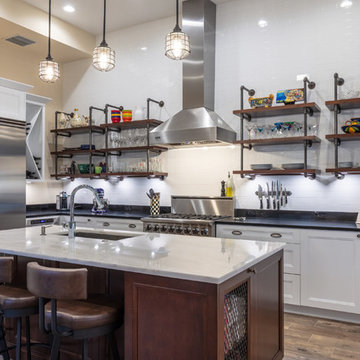
Exemple d'une cuisine industrielle en L avec un évier encastré, un placard avec porte à panneau encastré, des portes de placard blanches, une crédence blanche, une crédence en carrelage métro, un électroménager en acier inoxydable, parquet foncé, îlot, un sol marron et plan de travail noir.
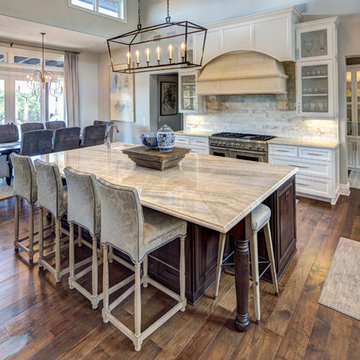
Cette photo montre une grande cuisine ouverte méditerranéenne en L avec un évier de ferme, un placard avec porte à panneau encastré, des portes de placard blanches, plan de travail en marbre, une crédence multicolore, une crédence en carrelage métro, un électroménager en acier inoxydable, un sol en bois brun, îlot, un sol marron et un plan de travail multicolore.

BKC of Westfield
Inspiration pour une petite cuisine linéaire rustique en bois brun fermée avec un évier de ferme, un placard à porte shaker, un plan de travail en quartz modifié, une crédence blanche, une crédence en carrelage métro, un électroménager en acier inoxydable, parquet clair, un plan de travail gris, îlot et un sol marron.
Inspiration pour une petite cuisine linéaire rustique en bois brun fermée avec un évier de ferme, un placard à porte shaker, un plan de travail en quartz modifié, une crédence blanche, une crédence en carrelage métro, un électroménager en acier inoxydable, parquet clair, un plan de travail gris, îlot et un sol marron.
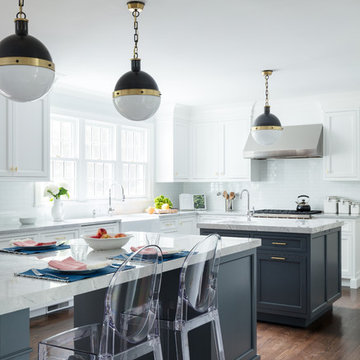
A functional, two island kitchen and plenty of countertop space makes for a great place to entertain and cook! Space planning and cabinetry: Jennifer Howard, JWH Construction: JWH Construction Management Photography: Tim Lenz.

Scott Amundson Photography
Aménagement d'une cuisine américaine encastrable campagne en L de taille moyenne avec parquet foncé, un évier de ferme, un placard à porte shaker, des portes de placard blanches, plan de travail en marbre, une crédence bleue, une crédence en carrelage métro, îlot, un sol marron et un plan de travail blanc.
Aménagement d'une cuisine américaine encastrable campagne en L de taille moyenne avec parquet foncé, un évier de ferme, un placard à porte shaker, des portes de placard blanches, plan de travail en marbre, une crédence bleue, une crédence en carrelage métro, îlot, un sol marron et un plan de travail blanc.
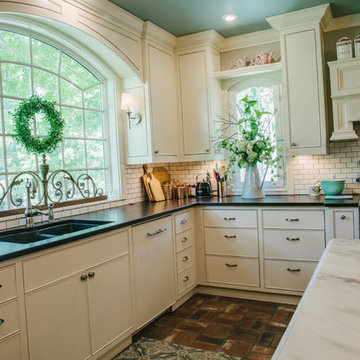
In Over My Head Photography
Idée de décoration pour une cuisine encastrable champêtre en U de taille moyenne avec un évier encastré, un placard à porte plane, des portes de placard blanches, un plan de travail en quartz modifié, une crédence blanche, une crédence en carrelage métro, un sol en brique, îlot, un sol marron et un plan de travail blanc.
Idée de décoration pour une cuisine encastrable champêtre en U de taille moyenne avec un évier encastré, un placard à porte plane, des portes de placard blanches, un plan de travail en quartz modifié, une crédence blanche, une crédence en carrelage métro, un sol en brique, îlot, un sol marron et un plan de travail blanc.
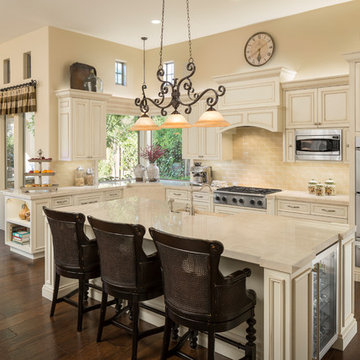
Idée de décoration pour une cuisine américaine tradition en L de taille moyenne avec un placard avec porte à panneau encastré, des portes de placard beiges, une crédence beige, une crédence en carrelage métro, un électroménager en acier inoxydable, parquet foncé, îlot, un sol marron, un plan de travail beige, un évier de ferme et un plan de travail en quartz modifié.
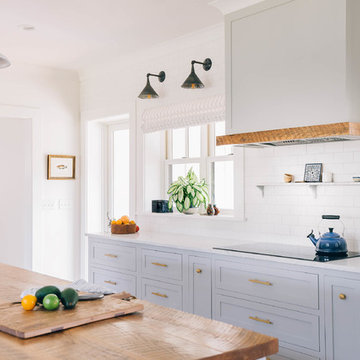
Photo by Kelly M. Shea
Inspiration pour une grande cuisine américaine rustique avec un évier de ferme, un placard à porte shaker, des portes de placard grises, plan de travail en marbre, une crédence blanche, une crédence en carrelage métro, un électroménager en acier inoxydable, parquet clair, îlot, un sol marron et un plan de travail blanc.
Inspiration pour une grande cuisine américaine rustique avec un évier de ferme, un placard à porte shaker, des portes de placard grises, plan de travail en marbre, une crédence blanche, une crédence en carrelage métro, un électroménager en acier inoxydable, parquet clair, îlot, un sol marron et un plan de travail blanc.
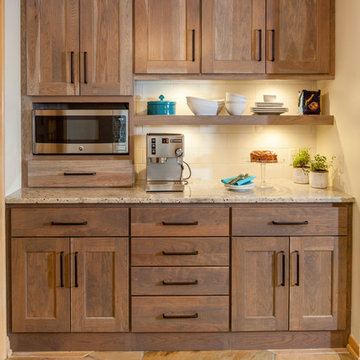
The kitchen in this beautiful 1934 home had been renovated, but lacked flow and adequate storage and for the family of five. The Viking range was trapped in an alcove, with little counter space on the sides. By relocating the wall oven, the range wall is a functional area featuring two niches, an accessory rail and dramatic tile. The new grey-stained Crystal cabinets in hickory and cherry complement the existing Colorado stone floors. Careful selection of materials and placement blends existing and new, while respecting the vintage of the home.
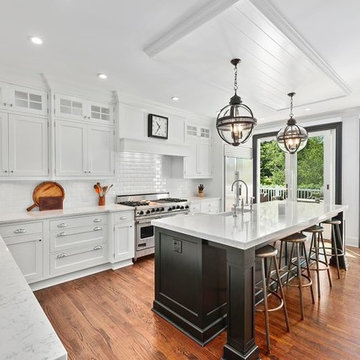
Réalisation d'une grande cuisine marine en L avec un placard à porte shaker, des portes de placard blanches, une crédence blanche, une crédence en carrelage métro, un électroménager en acier inoxydable, un sol en bois brun, îlot, un plan de travail en quartz et un sol marron.
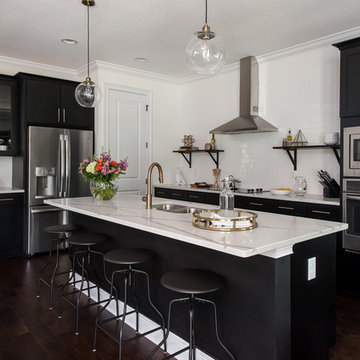
Aménagement d'une grande cuisine ouverte classique en L avec un évier 2 bacs, un placard à porte shaker, des portes de placard noires, un plan de travail en quartz, une crédence blanche, une crédence en carrelage métro, un électroménager en acier inoxydable, parquet foncé, îlot et un sol marron.

Анна Гавричкова/Геннадий Дежурный (LEFT design)
фото Сергей Савин
Réalisation d'une cuisine ouverte urbaine en L et bois brun avec un placard à porte plane, une crédence noire, une crédence en carrelage métro, un électroménager en acier inoxydable, parquet foncé, aucun îlot, un sol marron, un évier 2 bacs et un plan de travail en inox.
Réalisation d'une cuisine ouverte urbaine en L et bois brun avec un placard à porte plane, une crédence noire, une crédence en carrelage métro, un électroménager en acier inoxydable, parquet foncé, aucun îlot, un sol marron, un évier 2 bacs et un plan de travail en inox.
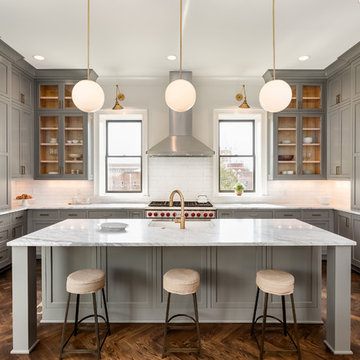
Jeff Graham
Cette image montre une cuisine traditionnelle en U avec un évier de ferme, un placard à porte shaker, des portes de placard grises, une crédence blanche, un électroménager en acier inoxydable, parquet foncé, îlot, un sol marron, plan de travail en marbre, une crédence en carrelage métro et un plan de travail blanc.
Cette image montre une cuisine traditionnelle en U avec un évier de ferme, un placard à porte shaker, des portes de placard grises, une crédence blanche, un électroménager en acier inoxydable, parquet foncé, îlot, un sol marron, plan de travail en marbre, une crédence en carrelage métro et un plan de travail blanc.

Before renovating, this bright and airy family kitchen was small, cramped and dark. The dining room was being used for spillover storage, and there was hardly room for two cooks in the kitchen. By knocking out the wall separating the two rooms, we created a large kitchen space with plenty of storage, space for cooking and baking, and a gathering table for kids and family friends. The dark navy blue cabinets set apart the area for baking, with a deep, bright counter for cooling racks, a tiled niche for the mixer, and pantries dedicated to baking supplies. The space next to the beverage center was used to create a beautiful eat-in dining area with an over-sized pendant and provided a stunning focal point visible from the front entry. Touches of brass and iron are sprinkled throughout and tie the entire room together.
Photography by Stacy Zarin

Idée de décoration pour une cuisine ouverte tradition en L de taille moyenne avec un évier de ferme, un placard à porte shaker, des portes de placard blanches, un plan de travail en quartz, une crédence blanche, une crédence en carrelage métro, un électroménager en acier inoxydable, un sol en bois brun, îlot et un sol marron.
Idées déco de cuisines avec une crédence en carrelage métro et un sol marron
7