Idées déco de cuisines avec une crédence en carrelage métro
Trier par :
Budget
Trier par:Populaires du jour
61 - 80 sur 36 093 photos
1 sur 5
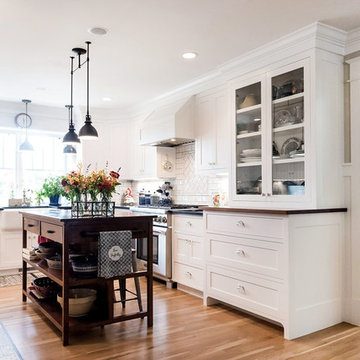
Photography by Kelli Kroneberger
Exemple d'une cuisine craftsman en U avec un évier de ferme, un placard à porte shaker, des portes de placard blanches, une crédence blanche, une crédence en carrelage métro, un électroménager en acier inoxydable, un sol en bois brun, îlot, un sol marron et plan de travail noir.
Exemple d'une cuisine craftsman en U avec un évier de ferme, un placard à porte shaker, des portes de placard blanches, une crédence blanche, une crédence en carrelage métro, un électroménager en acier inoxydable, un sol en bois brun, îlot, un sol marron et plan de travail noir.

Center island with rich, blue Greenfield cabinetry and wood countertop.
Idées déco pour une cuisine ouverte classique avec un plan de travail en bois, un sol en bois brun, îlot, un plan de travail marron, un évier de ferme, un placard à porte shaker, des portes de placard blanches, une crédence blanche, une crédence en carrelage métro, un électroménager de couleur et un sol marron.
Idées déco pour une cuisine ouverte classique avec un plan de travail en bois, un sol en bois brun, îlot, un plan de travail marron, un évier de ferme, un placard à porte shaker, des portes de placard blanches, une crédence blanche, une crédence en carrelage métro, un électroménager de couleur et un sol marron.

Designed by Seabold Studio
Architect: Jeff Seabold
Inspiration pour une cuisine urbaine en L avec un évier de ferme, un placard à porte plane, des portes de placard marrons, une crédence noire, une crédence en carrelage métro, îlot, un sol gris et un plan de travail gris.
Inspiration pour une cuisine urbaine en L avec un évier de ferme, un placard à porte plane, des portes de placard marrons, une crédence noire, une crédence en carrelage métro, îlot, un sol gris et un plan de travail gris.

The walkway that we closed up in the kitchen is now home to the new stainless steel oven and matching hood vent. Previously, the oven sat on the reverse side of the kitchen which did not allow for an overhead vent. Our clients will certainly notice a difference in cooking now that the space is properly ventilated!
The new wall also allows for additional cabinet storage. A space-saving Lazy Suzan sits in the lower cabinets to the left of the oven, while a stack of wide utensil drawers conveniently occupies the right side.
Final photos by Impressia Photography.
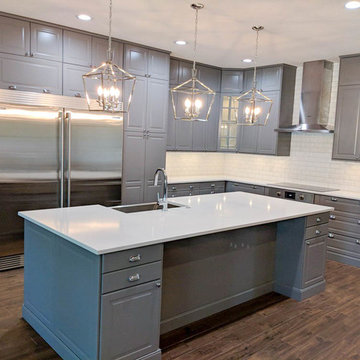
Top 3 design wishes:
1. Large island – We wanted a 9ft island and we achieved that. We wanted the dishwasher, microwave, sink and garbage drawer to be in the island
2. Nice Appliances – One of the things we really wanted was a large refrigerator/Freezer but didn’t know if it would be overbearing and if it would fit with the other things we wanted in the kitchen. We were able to fit the Electrolux Icon 64” wide refrig/freezer units and we couldn’t be happier. It is definitely something everyone notices right away. In addition, we went with Bosch appliances for everything else. (Range Hood, Drawer Microwave, 36” Induction Cooktop, Dishwasher and Oven)
3. No gap between the cabinets and the ceiling. On the other hand our ceilings were just over 9ft so we were able to use the standard cabinets with the 15” cabinets on top with deco strip. We definitely got the super-high IKEA Bobdyn kitchen we were looking to get.
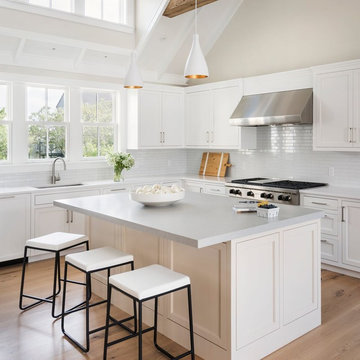
Cette photo montre une grande cuisine encastrable et bicolore bord de mer en L avec un évier encastré, un placard avec porte à panneau encastré, des portes de placard blanches, une crédence blanche, îlot, un sol marron, un plan de travail blanc, parquet clair et une crédence en carrelage métro.

Phoenix Photographic
Cette image montre une grande cuisine chalet en L et bois foncé avec un évier de ferme, un plan de travail en béton, une crédence blanche, une crédence en carrelage métro, un électroménager en acier inoxydable, îlot, un plan de travail gris, un placard à porte vitrée, un sol en bois brun et fenêtre au-dessus de l'évier.
Cette image montre une grande cuisine chalet en L et bois foncé avec un évier de ferme, un plan de travail en béton, une crédence blanche, une crédence en carrelage métro, un électroménager en acier inoxydable, îlot, un plan de travail gris, un placard à porte vitrée, un sol en bois brun et fenêtre au-dessus de l'évier.
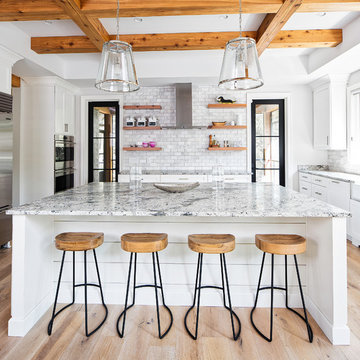
Inspiration pour une cuisine chalet avec un placard à porte shaker, des portes de placard blanches, une crédence grise, une crédence en carrelage métro, parquet clair, îlot, un sol beige et un plan de travail multicolore.
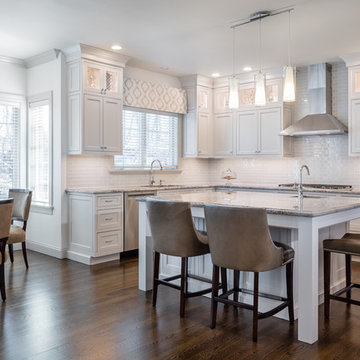
Brad Dickson
Aménagement d'une très grande cuisine ouverte classique en L avec un évier posé, un placard avec porte à panneau encastré, des portes de placard blanches, une crédence blanche, un électroménager en acier inoxydable, un sol en bois brun, îlot, un sol marron, un plan de travail gris, un plan de travail en granite et une crédence en carrelage métro.
Aménagement d'une très grande cuisine ouverte classique en L avec un évier posé, un placard avec porte à panneau encastré, des portes de placard blanches, une crédence blanche, un électroménager en acier inoxydable, un sol en bois brun, îlot, un sol marron, un plan de travail gris, un plan de travail en granite et une crédence en carrelage métro.
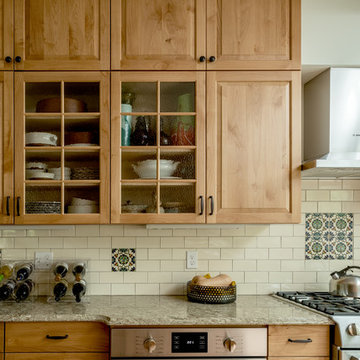
Inspiration pour une cuisine américaine traditionnelle en U et bois clair de taille moyenne avec un évier encastré, un placard avec porte à panneau surélevé, un plan de travail en granite, une crédence blanche, une crédence en carrelage métro, un électroménager en acier inoxydable, parquet clair, îlot et un sol beige.
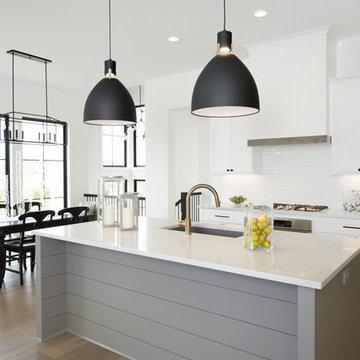
Exemple d'une cuisine américaine chic avec un évier encastré, un placard à porte shaker, des portes de placard blanches, une crédence blanche, une crédence en carrelage métro, un électroménager en acier inoxydable, un sol en bois brun, îlot et un plan de travail blanc.
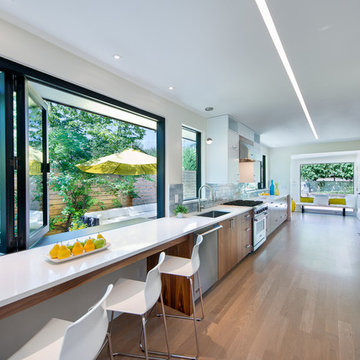
This project is a total rework and update of an existing outdated home with a total rework of the floor plan, an addition of a master suite, and an ADU (attached dwelling unit) with a separate entry added to the walk out basement.
Daniel O'Connor Photography

Idée de décoration pour une petite cuisine parallèle et encastrable tradition en bois clair fermée avec un évier de ferme, un placard à porte shaker, un plan de travail en quartz modifié, une crédence verte, une crédence en carrelage métro, parquet clair, aucun îlot, un sol beige et un plan de travail blanc.
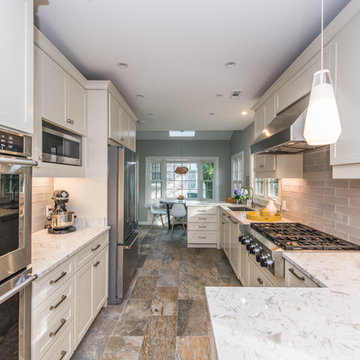
Location: Bethesda, MD, USA
We completely revamped the kitchen and breakfast areas and gave these spaces more natural light. They wanted a place that is both aesthetic and practical and we achieved this by having space for sitting in the breakfast space and the peninsulas on both sides of the kitchen, not to mention there is extra sitting space along the bay window with extra storage.
Finecraft Contractors, Inc.
Soleimani Photography
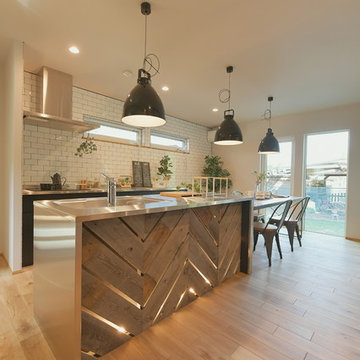
ブルックリンスタイルのお家
古材をヘリンボーンに貼り仕上げたステンレスキッチンにパシフィックファニチャーサービスの照明がドンピシャです。その先のサブウェイタイルも◎
Inspiration pour une cuisine américaine parallèle urbaine avec un évier intégré, un plan de travail en inox, une crédence blanche, une crédence en carrelage métro, parquet clair, îlot, un sol beige et un plan de travail gris.
Inspiration pour une cuisine américaine parallèle urbaine avec un évier intégré, un plan de travail en inox, une crédence blanche, une crédence en carrelage métro, parquet clair, îlot, un sol beige et un plan de travail gris.
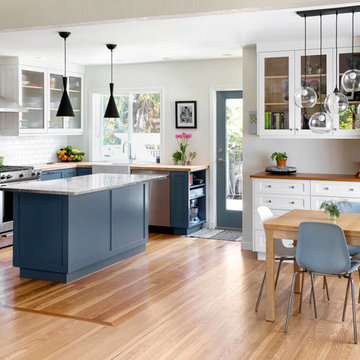
Idées déco pour une cuisine ouverte classique en L avec un évier de ferme, un placard à porte shaker, des portes de placard bleues, un plan de travail en bois, une crédence blanche, une crédence en carrelage métro, un électroménager en acier inoxydable, parquet clair, îlot et fenêtre au-dessus de l'évier.
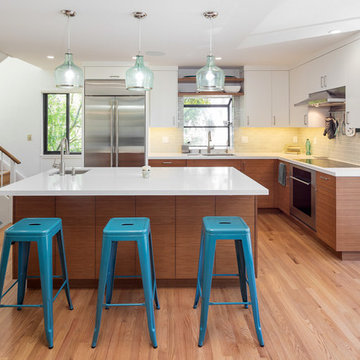
Scott DuBose
Idée de décoration pour une cuisine bicolore design en L de taille moyenne avec un évier encastré, un placard à porte plane, des portes de placard blanches, une crédence grise, une crédence en carrelage métro, un électroménager en acier inoxydable, îlot, un plan de travail blanc, un plan de travail en surface solide, un sol en bois brun, un sol marron et fenêtre au-dessus de l'évier.
Idée de décoration pour une cuisine bicolore design en L de taille moyenne avec un évier encastré, un placard à porte plane, des portes de placard blanches, une crédence grise, une crédence en carrelage métro, un électroménager en acier inoxydable, îlot, un plan de travail blanc, un plan de travail en surface solide, un sol en bois brun, un sol marron et fenêtre au-dessus de l'évier.
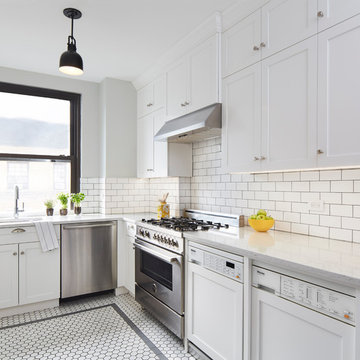
Amanda James Photography
Réalisation d'une cuisine tradition de taille moyenne avec un évier encastré, un placard à porte shaker, des portes de placard blanches, un plan de travail en quartz modifié, une crédence blanche, une crédence en carrelage métro, un électroménager en acier inoxydable, un sol en carrelage de porcelaine, aucun îlot, un plan de travail blanc, un sol multicolore et fenêtre au-dessus de l'évier.
Réalisation d'une cuisine tradition de taille moyenne avec un évier encastré, un placard à porte shaker, des portes de placard blanches, un plan de travail en quartz modifié, une crédence blanche, une crédence en carrelage métro, un électroménager en acier inoxydable, un sol en carrelage de porcelaine, aucun îlot, un plan de travail blanc, un sol multicolore et fenêtre au-dessus de l'évier.
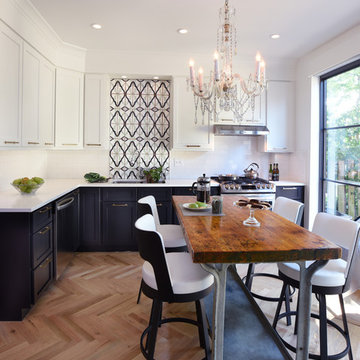
Idée de décoration pour une cuisine tradition en L avec un évier encastré, un placard à porte shaker, des portes de placard noires, une crédence blanche, une crédence en carrelage métro, un électroménager en acier inoxydable, parquet clair et îlot.
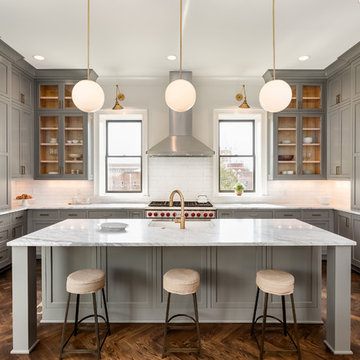
Jeff Graham
Cette image montre une cuisine traditionnelle en U avec un évier de ferme, un placard à porte shaker, des portes de placard grises, une crédence blanche, un électroménager en acier inoxydable, parquet foncé, îlot, un sol marron, plan de travail en marbre, une crédence en carrelage métro et un plan de travail blanc.
Cette image montre une cuisine traditionnelle en U avec un évier de ferme, un placard à porte shaker, des portes de placard grises, une crédence blanche, un électroménager en acier inoxydable, parquet foncé, îlot, un sol marron, plan de travail en marbre, une crédence en carrelage métro et un plan de travail blanc.
Idées déco de cuisines avec une crédence en carrelage métro
4