Idées déco de cuisines avec une crédence en carrelage métro
Trier par :
Budget
Trier par:Populaires du jour
101 - 120 sur 437 photos
1 sur 5
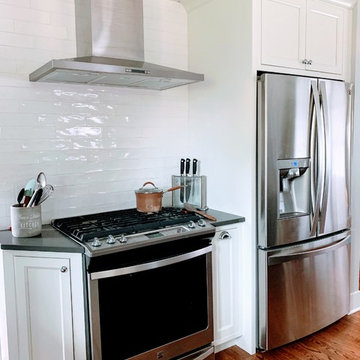
Cette photo montre une cuisine américaine tendance en L de taille moyenne avec un évier de ferme, un placard à porte affleurante, des portes de placard blanches, un plan de travail en quartz, une crédence blanche, une crédence en carrelage métro, un électroménager en acier inoxydable, un sol en bois brun, îlot, un sol marron et un plan de travail blanc.
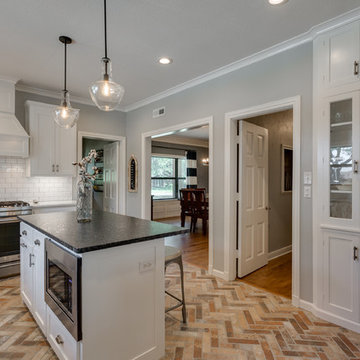
Epic Foto Group
Aménagement d'une cuisine américaine campagne en L de taille moyenne avec un évier de ferme, un placard à porte shaker, des portes de placard blanches, plan de travail en marbre, une crédence blanche, une crédence en carrelage métro, un électroménager en acier inoxydable, un sol en brique, îlot, un sol multicolore et un plan de travail multicolore.
Aménagement d'une cuisine américaine campagne en L de taille moyenne avec un évier de ferme, un placard à porte shaker, des portes de placard blanches, plan de travail en marbre, une crédence blanche, une crédence en carrelage métro, un électroménager en acier inoxydable, un sol en brique, îlot, un sol multicolore et un plan de travail multicolore.
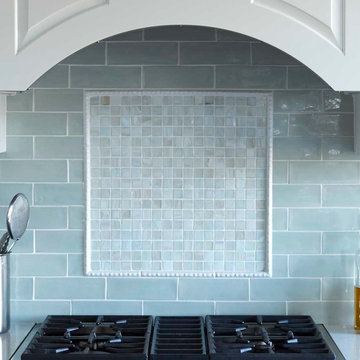
Mike Kaskel
Aménagement d'une cuisine ouverte classique en U de taille moyenne avec un évier de ferme, un placard avec porte à panneau surélevé, des portes de placard blanches, un plan de travail en quartz modifié, une crédence bleue, une crédence en carrelage métro, un électroménager en acier inoxydable, un sol en bois brun et une péninsule.
Aménagement d'une cuisine ouverte classique en U de taille moyenne avec un évier de ferme, un placard avec porte à panneau surélevé, des portes de placard blanches, un plan de travail en quartz modifié, une crédence bleue, une crédence en carrelage métro, un électroménager en acier inoxydable, un sol en bois brun et une péninsule.
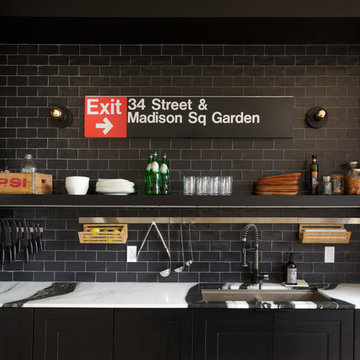
Inspiration pour une cuisine ouverte parallèle urbaine de taille moyenne avec un évier encastré, un placard à porte shaker, des portes de placard noires, un plan de travail en bois, une crédence grise, une crédence en carrelage métro, un électroménager en acier inoxydable, parquet clair et îlot.
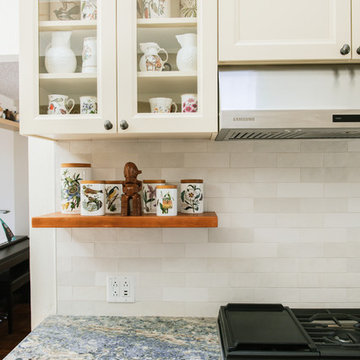
If I were to explain the atmosphere in this home, I’d say it’s happy. Natural light, unbelievable view of Lake Murray, the mountains, the green hills, the sky – I used those natural colors as inspiration to come up with a palette for this project. As a result, we were brave enough to go with 3 cabinet colors (natural, oyster and olive), a gorgeous blue granite that’s named Azurite (a very powerful crystal), new appliance layout, raised ceiling, and a hole in the wall (butler’s window) … quite a lot, considering that client’s original goal was to just reface the existing cabinets (see before photos).
This remodel turned out to be the most accurate representation of my clients, their way of life and what they wanted to highlight in a space so dear to them. You truly feel like you’re in an English countryside cottage with stellar views, quaint vibe and accessories suitable for any modern family. We love the final result and can’t get enough of that warm abundant light!
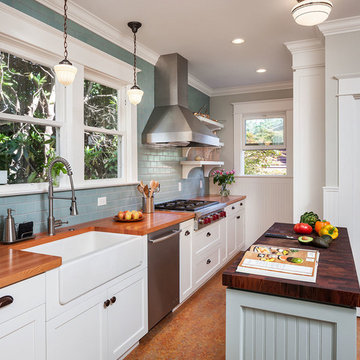
Architecture and interiors: Holah Design & Architecture
General contractor: Hamish Murray Construction
Photo: KuDa Photography
Inspiration pour une cuisine linéaire rustique avec un évier de ferme, un placard à porte shaker, des portes de placard blanches, un plan de travail en bois, une crédence bleue, une crédence en carrelage métro, un électroménager en acier inoxydable et îlot.
Inspiration pour une cuisine linéaire rustique avec un évier de ferme, un placard à porte shaker, des portes de placard blanches, un plan de travail en bois, une crédence bleue, une crédence en carrelage métro, un électroménager en acier inoxydable et îlot.
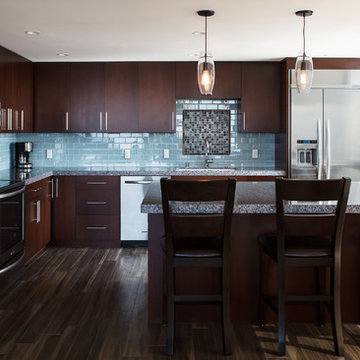
Cette photo montre une petite cuisine tendance en bois foncé fermée avec un placard à porte plane, une crédence bleue, une crédence en carrelage métro, un électroménager en acier inoxydable et îlot.
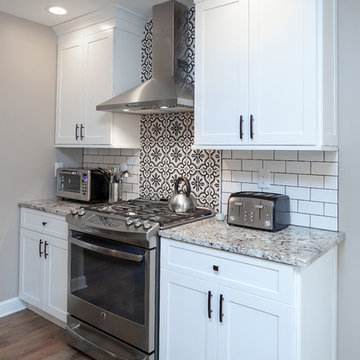
My concept for this kitchen was to collaborate with my client for this complete home renovation and ensure that the kitchen was the focal point of the open concept home. We strategically worked together to ensure proper wall dimensions, island placement and function, and symmetry to meet the wants and needs of my clients. White perimeter cabinetry helped to achieve a traditional feel for the space, while the gray stained island cabinetry allowed for a lovely transition to make the cozy kitchen work seamlessly with the distressed wide plank farmhouse style floating floor. In order to relieve the stark whiteness of the perimeter, I had suggested using contrast grout for the subway tile and the ultimate choice of cement tiles for the accent backsplash behind the range created a cathartic scene in this modestly stated design. Throw in some owls, books, and some fun pendant lighting and we were smiling through the finish line, together!!! My goal is to ensure that my client's needs are met and that their lives are improved through my designs. I hope you like the images of the new space!
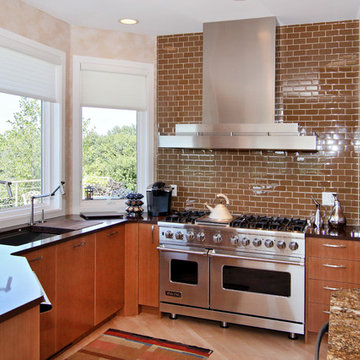
Design by Lisa Ball
Photo by Brandon Rowell
Cette image montre une cuisine ouverte traditionnelle en bois brun et L avec un évier encastré, un placard à porte plane, une crédence marron, une crédence en carrelage métro, un électroménager en acier inoxydable, un plan de travail en granite, parquet clair et îlot.
Cette image montre une cuisine ouverte traditionnelle en bois brun et L avec un évier encastré, un placard à porte plane, une crédence marron, une crédence en carrelage métro, un électroménager en acier inoxydable, un plan de travail en granite, parquet clair et îlot.
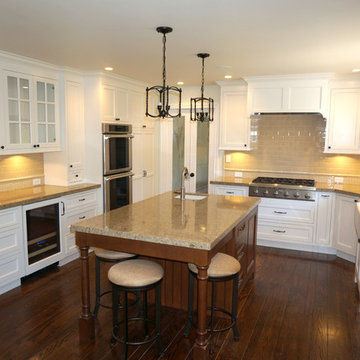
Hutch, Double Ovens, Range-top, Island with Prep Sink, Jeff Cretcher
Exemple d'une grande arrière-cuisine encastrable chic en U avec un évier de ferme, un placard à porte shaker, des portes de placard blanches, un plan de travail en granite, une crédence beige, une crédence en carrelage métro, parquet foncé, îlot et un sol marron.
Exemple d'une grande arrière-cuisine encastrable chic en U avec un évier de ferme, un placard à porte shaker, des portes de placard blanches, un plan de travail en granite, une crédence beige, une crédence en carrelage métro, parquet foncé, îlot et un sol marron.
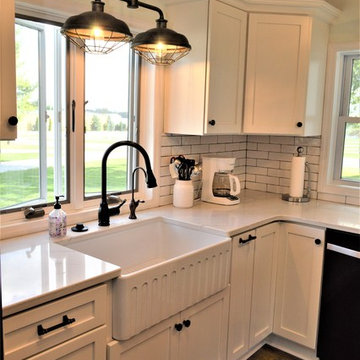
Haas Signature Collection
Wood Species: Maple
Cabinet Finish: Bistro
Door Style: Shakertown V
Cabinet Countertop: Quartz Zodiaq, Eased edge, London Sky color
Island Countertop: John Boos Butcherblock, Walnut
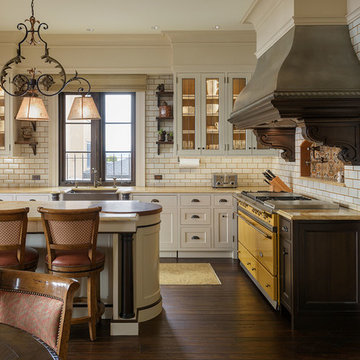
Aménagement d'une cuisine classique avec un placard à porte shaker, des portes de placard blanches, une crédence blanche, une crédence en carrelage métro, parquet foncé, îlot et un sol marron.
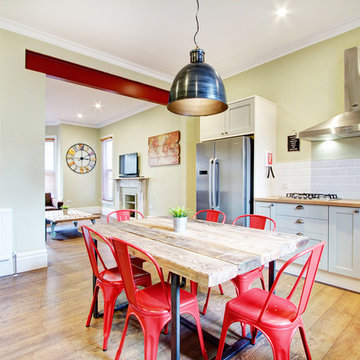
Inspiration pour une grande cuisine américaine rustique en L avec un évier 2 bacs, un placard à porte shaker, des portes de placard grises, une crédence blanche, une crédence en carrelage métro, un électroménager en acier inoxydable et parquet clair.
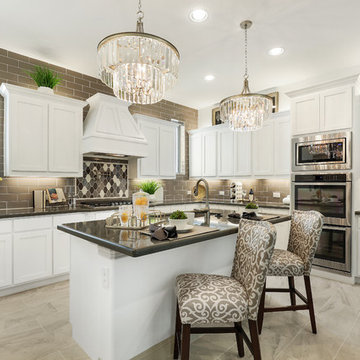
Aménagement d'une grande cuisine grise et blanche classique en L avec des portes de placard blanches, un plan de travail en granite, une crédence en carrelage métro, un électroménager en acier inoxydable, un sol en carrelage de céramique, îlot, un placard à porte shaker, une crédence grise, un sol gris et plan de travail noir.
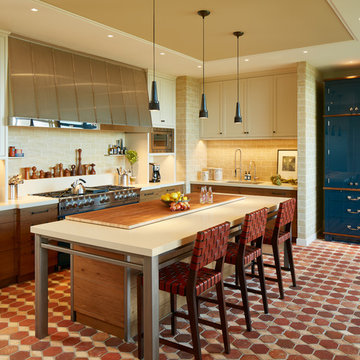
Nathan Kirkman
Aménagement d'une grande cuisine ouverte classique en U avec des portes de placard blanches, une crédence beige, une crédence en carrelage métro, un électroménager en acier inoxydable et îlot.
Aménagement d'une grande cuisine ouverte classique en U avec des portes de placard blanches, une crédence beige, une crédence en carrelage métro, un électroménager en acier inoxydable et îlot.
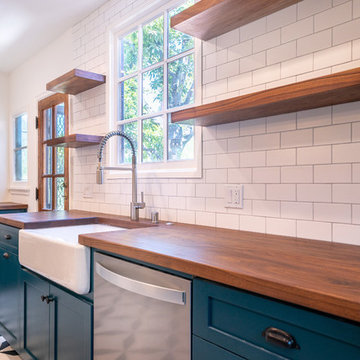
Idées déco pour une grande cuisine ouverte parallèle méditerranéenne avec un évier de ferme, un placard à porte shaker, des portes de placard bleues, un plan de travail en bois, une crédence blanche, une crédence en carrelage métro, un électroménager en acier inoxydable, un sol en carrelage de porcelaine, îlot, un sol multicolore et un plan de travail marron.
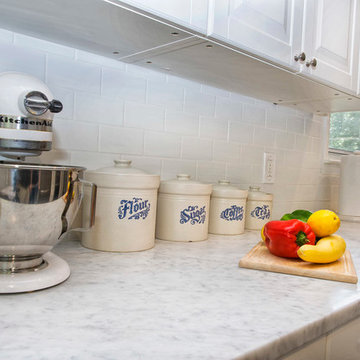
In this home renovation, we were hired to project manage and design a new kitchen, mudroom, first floor bathroom, and guest bathroom. We were also hired to stage the entire house for sale. The final result was a white kitchen and white subway tiled bathroom which created a clean and fresh modern feel even though the house was originally from the 1890s. Interior Design by Rachael Liberman and Photos by VanBuren Media Lab
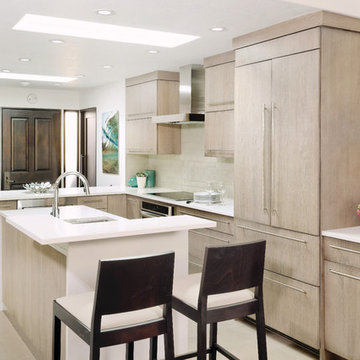
Réalisation d'une petite cuisine encastrable design en L et bois clair avec un évier encastré, un placard à porte plane, une crédence blanche, une crédence en carrelage métro et îlot.
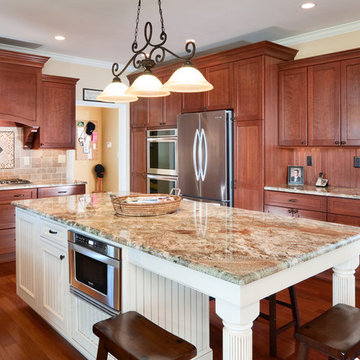
We found the space we needed to expand the kitchen footprint by relocating a powder room. This extra floor space enabled us to add this extra large, granite topped island with seating for 4-6. We relocated the refrigerator and double oven along the wall where the powder room and a pantry closet were formerly situated. To compensate for the lost storage closet, we flanked the appliances with ample semi-custom cabinetry to provide plenty of storage for pots, pans, spices and other non-perishables.
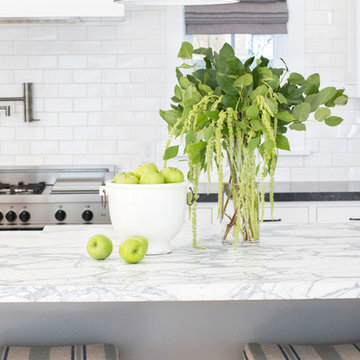
California casual vibes in this Newport Beach farmhouse!
Interior Design + Furnishings by Blackband Design
Home Build + Design by Graystone Custom Builders
Idées déco de cuisines avec une crédence en carrelage métro
6