Idées déco de cuisines avec une crédence en céramique et aucun îlot
Trier par :
Budget
Trier par:Populaires du jour
141 - 160 sur 23 488 photos
1 sur 3

More storage topped the wish list for this 1950's remodel. Since the homeowners both liked to cook, they need storage for their many small cooking appliances and large collection of spices, coffees and teas. The opening to the kitchen was widened, the back door was also replaced with a new wider dutch door, and a new raised Trex deck was added outside. Designed by Audry Cordero
Jim Brady Photography
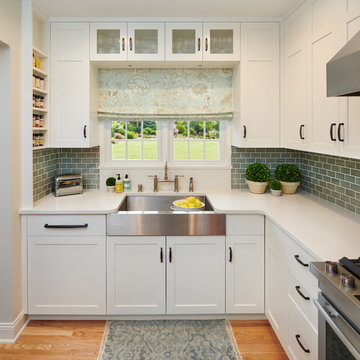
This charming kitchen is 350 square feet. However, with custom cabinets and careful design, two cooks can comfortably work in this bright space.
Photographer: Paul Markert, Markert Photo, Inc.
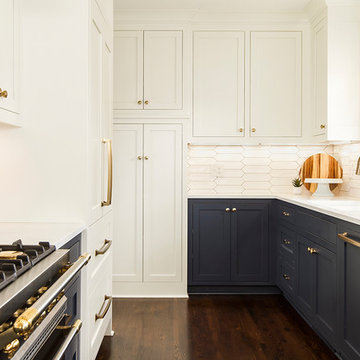
Photo Cred: Seth Hannula
Idées déco pour une cuisine américaine encastrable classique en U de taille moyenne avec un évier encastré, un placard à porte shaker, des portes de placard blanches, un plan de travail en quartz modifié, une crédence blanche, une crédence en céramique, parquet foncé, aucun îlot et un sol marron.
Idées déco pour une cuisine américaine encastrable classique en U de taille moyenne avec un évier encastré, un placard à porte shaker, des portes de placard blanches, un plan de travail en quartz modifié, une crédence blanche, une crédence en céramique, parquet foncé, aucun îlot et un sol marron.

Dustin Halleck
Cette photo montre une cuisine américaine chic en U de taille moyenne avec un évier encastré, un placard à porte shaker, des portes de placard grises, un plan de travail en quartz modifié, une crédence blanche, une crédence en céramique, un électroménager en acier inoxydable, un sol en carrelage de céramique, aucun îlot, un sol blanc et un plan de travail blanc.
Cette photo montre une cuisine américaine chic en U de taille moyenne avec un évier encastré, un placard à porte shaker, des portes de placard grises, un plan de travail en quartz modifié, une crédence blanche, une crédence en céramique, un électroménager en acier inoxydable, un sol en carrelage de céramique, aucun îlot, un sol blanc et un plan de travail blanc.
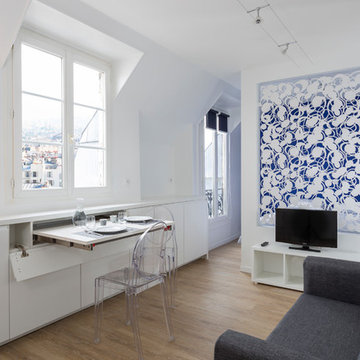
La cuisine discrète semble lovée dans une alcôve du brisis du toit. Des meubles longent la pièce et épousent les formes complexes du toit pour simplifier et optimiser le volume. Ils dissimulent aussi des fonctions inattendues. La cloison ajourée anime et sépare l'espace de couchage du reste du studio.
Crédit Photo Olivier Hallot
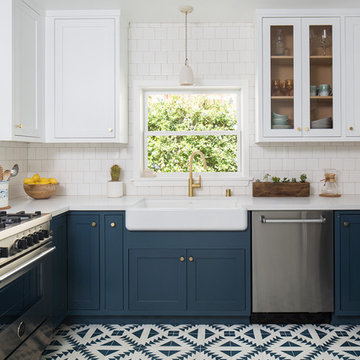
This is a kitchen remodel in a Craftsman style home located in the Highland Park neighborhood of Los Angeles, CA. Photo: Meghan Bob Photography
Cette photo montre une cuisine craftsman en U fermée et de taille moyenne avec un évier de ferme, un placard à porte shaker, des portes de placard bleues, un plan de travail en quartz modifié, une crédence blanche, une crédence en céramique, un électroménager en acier inoxydable, carreaux de ciment au sol, aucun îlot et un sol bleu.
Cette photo montre une cuisine craftsman en U fermée et de taille moyenne avec un évier de ferme, un placard à porte shaker, des portes de placard bleues, un plan de travail en quartz modifié, une crédence blanche, une crédence en céramique, un électroménager en acier inoxydable, carreaux de ciment au sol, aucun îlot et un sol bleu.

Дизайнеры: Ольга Кондратова, Мария Петрова
Фотограф: Дина Александрова
Réalisation d'une cuisine américaine tradition en U de taille moyenne avec un évier intégré, un placard avec porte à panneau surélevé, des portes de placard grises, un plan de travail en surface solide, une crédence rouge, une crédence en céramique, un sol en carrelage de porcelaine, aucun îlot, un sol multicolore et un électroménager noir.
Réalisation d'une cuisine américaine tradition en U de taille moyenne avec un évier intégré, un placard avec porte à panneau surélevé, des portes de placard grises, un plan de travail en surface solide, une crédence rouge, une crédence en céramique, un sol en carrelage de porcelaine, aucun îlot, un sol multicolore et un électroménager noir.

Réalisation d'une petite cuisine méditerranéenne en L fermée avec un évier 2 bacs, un placard à porte shaker, des portes de placard blanches, un plan de travail en bois, une crédence blanche, une crédence en céramique, un électroménager en acier inoxydable, carreaux de ciment au sol, aucun îlot, un sol multicolore et un plan de travail marron.

Designed by Bryan Anderson
This kitchen renovation was driven by a desire to create a space for semi-formal dining in a small eat-in kitchen. By removing an imposing central island with range, and expanding a perimeter dropped soffit, we created a well-proportioned space in which to center a table for gathering. The expanded soffit cleaned up awkward angles at the ceiling and implies a thickness to the wall from which the kitchen is carved out. Small, flexible appliances enable full cooking potential, and modular cabinets provide highly functional features in minimal space. Ebony stained base cabinets recede, white-washed upper cabinets and panels reflect light, large-format ceramic counters and backsplash withstand culinary abuse, European oak flooring and accents provide warmth, and all combine under a ceiling of metallic paper to envelop users and guests in functional comfort.
Construction by Showcase Renovations, Inc. and cabinetry by Puustelli USA
Photographs by Troy Thies
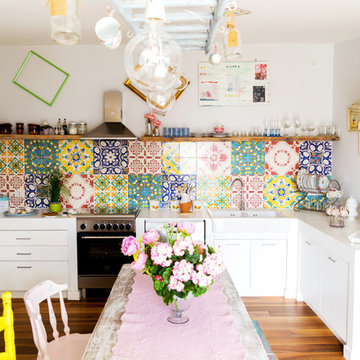
Cette image montre une cuisine américaine style shabby chic en L de taille moyenne avec une crédence multicolore, une crédence en céramique et aucun îlot.
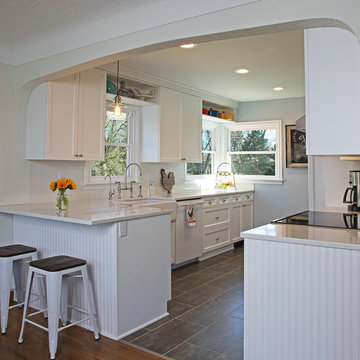
Cette photo montre une petite cuisine parallèle nature fermée avec un évier de ferme, un placard avec porte à panneau encastré, des portes de placard blanches, une crédence grise, une crédence en céramique, un électroménager blanc, un sol en vinyl, aucun îlot, un sol marron et un plan de travail en quartz.
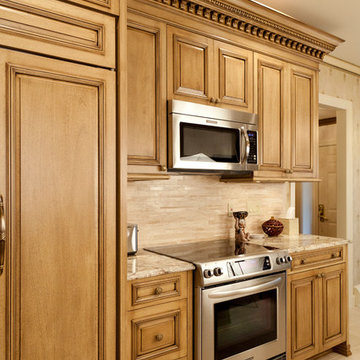
Réalisation d'une petite cuisine américaine parallèle tradition avec un évier encastré, un placard avec porte à panneau surélevé, des portes de placard beiges, un plan de travail en granite, une crédence beige, une crédence en céramique, un électroménager en acier inoxydable, un sol en carrelage de céramique, aucun îlot et un sol beige.
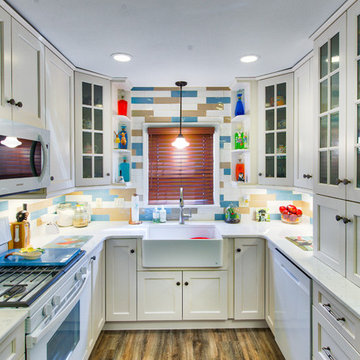
This floor-to-ceiling kitchen remodel really pops with color and personality! The apron sink is centered directly in front of the window, with plenty of task lighting throughout the space and colorful tile and display shelves incorporated into the design, to add visual interest and depth to the room.
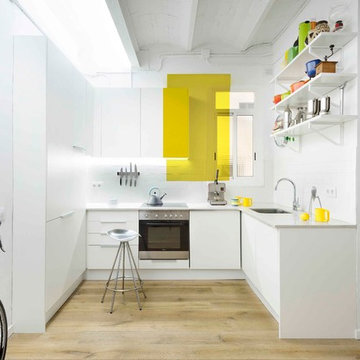
No ha sido tan solo pintura, sino texturas, mobiliario, y el constante movimiento de los que habitan este piso del Eixample barcelonés lo que se ha querido situar sobre un fondo blanco profundo y habitable que se abre hacia los raudales de luz que entran por las ventanas. Un vacío acogedor, funcionalmente resuelto para albergar y dar protagonismo a una pequeña pero interesante colección de piezas de mobiliario, arte y literatura curada por los jóvenes propietarios: Un diseñador industrial y una profesora de idiomas. Lo más valioso que han conseguido entre los dos, no son sin embargo, las reproducciones originales que cuelgan sobre las paredes, ni los clásicos contemporáneos del diseño industrial que salpican la monocromática amplitud del los espacios recién integrados, sino Joaquim, hijo de ambos, que con apenas 4 años ha conseguido colonizar todas las estancias de la casa con un montón de trastos seguramente menos costosos pero mucho más coloridos, resistentes y divertidos.
www.vicugo.com
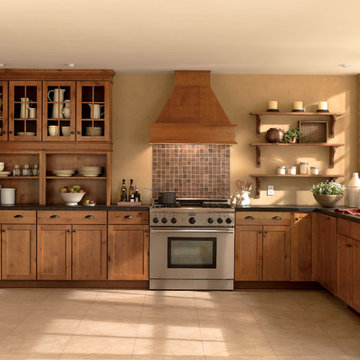
MidContinent Cabinetry Concord
Inspiration pour une cuisine américaine chalet en bois brun et L de taille moyenne avec un évier encastré, un placard à porte shaker, un plan de travail en surface solide, une crédence multicolore, une crédence en céramique, un électroménager en acier inoxydable, un sol en carrelage de céramique, aucun îlot et un sol beige.
Inspiration pour une cuisine américaine chalet en bois brun et L de taille moyenne avec un évier encastré, un placard à porte shaker, un plan de travail en surface solide, une crédence multicolore, une crédence en céramique, un électroménager en acier inoxydable, un sol en carrelage de céramique, aucun îlot et un sol beige.
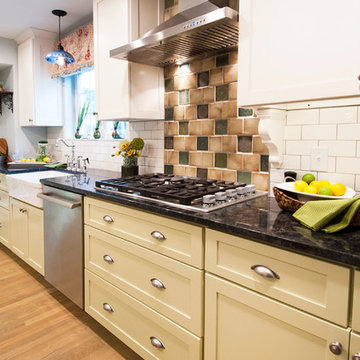
Not unlike other 1937 kitchens, this remodel required a solid amount of pre-planning to alleviate various old home obstacles and create a plan universal to 21st century living. The family residing within this home enjoys an artistic flair in life, thus the design reflects character. Yet they maintain a respect for the homes original era, thus throw-back design elements are integrated to achieve this functional and vibrant kitchen remodel.
Karli Moore Photography, hard wood flooring, double basin farm house sink, steel gray granite, custom pale green and white shaker style cabinetry, white back splash subway tile - brick laid, decorative clay glazed hand formed 3 x 3 stove back splash tiles, accent of hand punched clay glazed tile, farm house bridge sink 8" faucet with sprayer, under cabinet lighting warm white flexible LED light strip, corbel accents

This was a dream kitchen job. This mid-century townhouse was asking for a compelling, modern kitchen, and the owners were excited about doing something interesting. Modeled after that aesthetic, we designed an exquisite walnut kitchen with base cabinets that stood on a steel frame, much like a piece of furniture.
Photo by Mike Schwartz
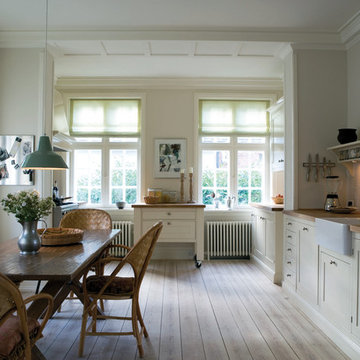
Aménagement d'une grande cuisine américaine classique avec un évier de ferme, un placard à porte shaker, des portes de placard beiges, un plan de travail en bois, une crédence beige, une crédence en céramique, parquet clair et aucun îlot.
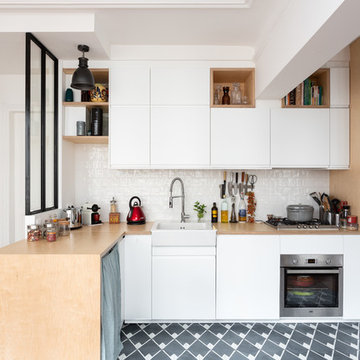
Stéphane Vasco
Réalisation d'une petite cuisine américaine nordique en L avec un évier de ferme, un placard à porte plane, des portes de placard blanches, un plan de travail en bois, une crédence blanche, un électroménager en acier inoxydable, une crédence en céramique, carreaux de ciment au sol, aucun îlot, un sol gris et un plan de travail beige.
Réalisation d'une petite cuisine américaine nordique en L avec un évier de ferme, un placard à porte plane, des portes de placard blanches, un plan de travail en bois, une crédence blanche, un électroménager en acier inoxydable, une crédence en céramique, carreaux de ciment au sol, aucun îlot, un sol gris et un plan de travail beige.
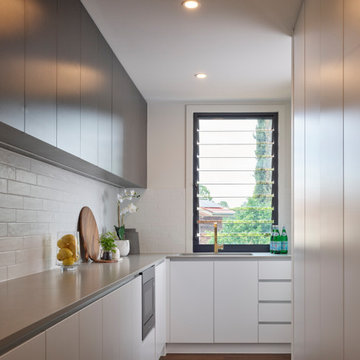
Exemple d'une cuisine encastrable tendance en L de taille moyenne avec un évier encastré, un placard à porte plane, des portes de placard blanches, une crédence blanche, une crédence en céramique, un sol en bois brun, aucun îlot, un sol marron, un plan de travail gris et fenêtre au-dessus de l'évier.
Idées déco de cuisines avec une crédence en céramique et aucun îlot
8