Idées déco de cuisines avec une crédence en céramique et un électroménager noir
Trier par:Populaires du jour
21 - 40 sur 12 323 photos

Nearly two decades ago now, Susan and her husband put a letter in the mailbox of this eastside home: "If you have any interest in selling, please reach out." But really, who would give up a Flansburgh House?
Fast forward to 2020, when the house went on the market! By then it was clear that three children and a busy home design studio couldn't be crammed into this efficient footprint. But what's second best to moving into your dream home? Being asked to redesign the functional core for the family that was.
In this classic Flansburgh layout, all the rooms align tidily in a square around a central hall and open air atrium. As such, all the spaces are both connected to one another and also private; and all allow for visual access to the outdoors in two directions—toward the atrium and toward the exterior. All except, in this case, the utilitarian galley kitchen. That space, oft-relegated to second class in midcentury architecture, got the shaft, with narrow doorways on two ends and no good visual access to the atrium or the outside. Who spends time in the kitchen anyway?
As is often the case with even the very best midcentury architecture, the kitchen at the Flansburgh House needed to be modernized; appliances and cabinetry have come a long way since 1970, but our culture has evolved too, becoming more casual and open in ways we at SYH believe are here to stay. People (gasp!) do spend time—lots of time!—in their kitchens! Nonetheless, our goal was to make this kitchen look as if it had been designed this way by Earl Flansburgh himself.
The house came to us full of bold, bright color. We edited out some of it (along with the walls it was on) but kept and built upon the stunning red, orange and yellow closet doors in the family room adjacent to the kitchen. That pop was balanced by a few colorful midcentury pieces that our clients already owned, and the stunning light and verdant green coming in from both the atrium and the perimeter of the house, not to mention the many skylights. Thus, the rest of the space just needed to quiet down and be a beautiful, if neutral, foil. White terrazzo tile grounds custom plywood and black cabinetry, offset by a half wall that offers both camouflage for the cooking mess and also storage below, hidden behind seamless oak tambour.
Contractor: Rusty Peterson
Cabinetry: Stoll's Woodworking
Photographer: Sarah Shields

Lovely kitchen remodel featuring inset cabinetry, herringbone patterned tile, Cedar & Moss lighting, and freshened up surfaces throughout. Design: Cohesively Curated. Photos: Carina Skrobecki. Build: Blue Sound Construction, Inc.

Классическая светлая кухня со стилизацией под скандинавский стиль изготовлена с фасадами МДФ в пленке ПВХ
Exemple d'une grande cuisine américaine scandinave en U avec un évier posé, un placard avec porte à panneau surélevé, des portes de placard blanches, un plan de travail en stratifié, une crédence beige, une crédence en céramique, un électroménager noir, sol en stratifié, îlot, un sol beige et un plan de travail beige.
Exemple d'une grande cuisine américaine scandinave en U avec un évier posé, un placard avec porte à panneau surélevé, des portes de placard blanches, un plan de travail en stratifié, une crédence beige, une crédence en céramique, un électroménager noir, sol en stratifié, îlot, un sol beige et un plan de travail beige.

Photo Credit: Treve Johnson Photography
Aménagement d'une grande cuisine américaine classique en L avec un évier encastré, un placard à porte shaker, des portes de placards vertess, un plan de travail en quartz modifié, une crédence blanche, une crédence en céramique, un électroménager noir, parquet clair, îlot, un sol marron et un plan de travail blanc.
Aménagement d'une grande cuisine américaine classique en L avec un évier encastré, un placard à porte shaker, des portes de placards vertess, un plan de travail en quartz modifié, une crédence blanche, une crédence en céramique, un électroménager noir, parquet clair, îlot, un sol marron et un plan de travail blanc.

With impressive size and in combination
with high-quality materials, such as
exquisite real wood and dark ceramics,
this planning scenario sets new standards.
The complete cladding of the handle-less
kitchen run and the adjoining units with the
new BOSSA program in walnut is an
an architectural statement that makes no compromises
in terms of function or aesthetics.

Cette photo montre une grande cuisine ouverte moderne en U et bois brun avec un évier 1 bac, un placard à porte plane, un plan de travail en granite, une crédence blanche, une crédence en céramique, un électroménager noir, un sol en carrelage de porcelaine, îlot, un sol blanc et plan de travail noir.
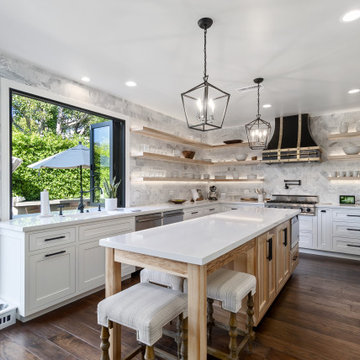
Custom floating shelving, with black and gold fabricated hood set in a marble backsplash and quartzite countertops. Dark oak floors throughout the house bring together the rustic yet modern look of this kitchen.

Exemple d'une cuisine ouverte linéaire tendance en bois clair de taille moyenne avec un évier 2 bacs, un placard avec porte à panneau encastré, plan de travail en marbre, une crédence noire, une crédence en céramique, un électroménager noir, sol en béton ciré, îlot, un sol gris et un plan de travail blanc.

The project brief was to modernise, renovate and extend an existing property in Walsall, UK. Maintaining a classic but modern style, the property was extended and finished with a light grey render and grey stone slip cladding. Large windows, lantern-style skylights and roof skylights allow plenty of light into the open-plan spaces and rooms.
The full-height stone clad gable to the rear houses the main staircase, receiving plenty of daylight
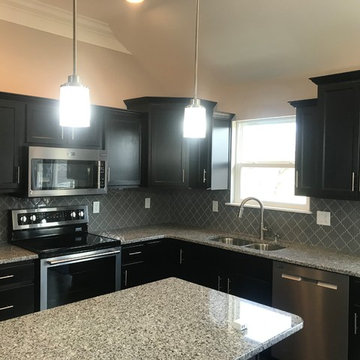
Idées déco pour une cuisine américaine classique en L de taille moyenne avec un évier 2 bacs, un placard avec porte à panneau encastré, des portes de placard noires, un plan de travail en granite, une crédence grise, une crédence en céramique, un électroménager noir, îlot et un plan de travail gris.
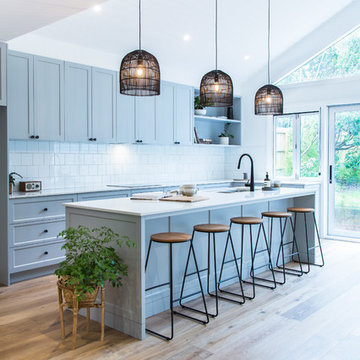
Suzi Appel Photography
Idées déco pour une grande cuisine ouverte moderne en L avec un évier encastré, un placard à porte shaker, des portes de placard grises, un plan de travail en quartz modifié, une crédence blanche, une crédence en céramique, un électroménager noir, un sol en bois brun, îlot, un sol marron et un plan de travail blanc.
Idées déco pour une grande cuisine ouverte moderne en L avec un évier encastré, un placard à porte shaker, des portes de placard grises, un plan de travail en quartz modifié, une crédence blanche, une crédence en céramique, un électroménager noir, un sol en bois brun, îlot, un sol marron et un plan de travail blanc.
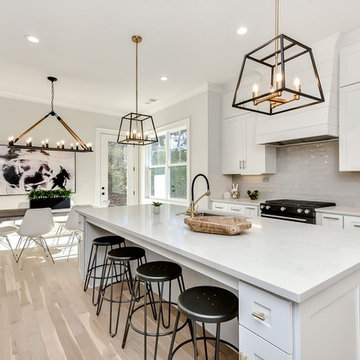
Cette photo montre une cuisine ouverte nature en L de taille moyenne avec un évier encastré, un placard à porte shaker, des portes de placard blanches, un plan de travail en quartz, une crédence grise, une crédence en céramique, un électroménager noir, parquet clair, îlot, un sol beige et un plan de travail blanc.

Exemple d'une cuisine américaine bicolore bord de mer de taille moyenne avec un placard avec porte à panneau encastré, des portes de placard blanches, un plan de travail en quartz, une crédence multicolore, une crédence en céramique, un sol blanc, un plan de travail blanc, un électroménager noir et îlot.
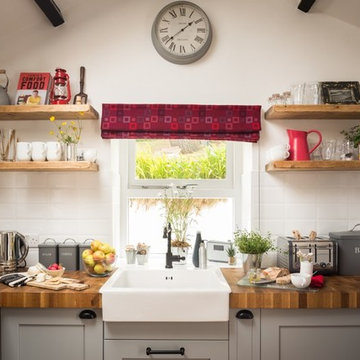
Idées déco pour une petite cuisine ouverte campagne en L avec un évier posé, un placard à porte shaker, des portes de placard grises, un plan de travail en bois, une crédence blanche, une crédence en céramique, un électroménager noir, un sol en bois brun et un sol marron.
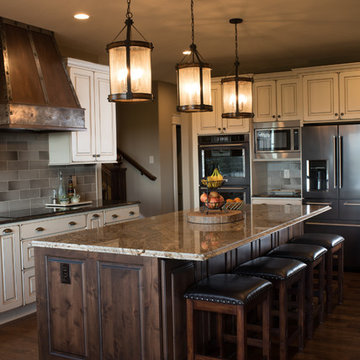
Sole Design Cabinetry for the KITCHEN PERIMETER Jackson Door Style Painted Ivory with Lite Chocolate Glaze and Lite Rub Thru
Jackson Door Style in Rustic Alder Stained Walnut with Black Glaze for the ISLAND

Cette image montre une cuisine ouverte urbaine en L de taille moyenne avec un évier encastré, un placard à porte plane, des portes de placard grises, un plan de travail en granite, une crédence noire, une crédence en céramique, un électroménager noir, un sol en bois brun et îlot.
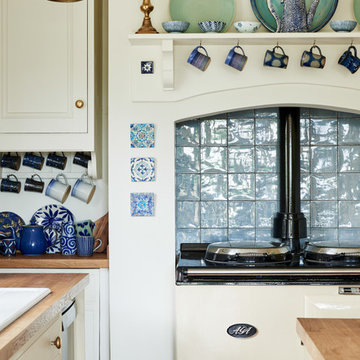
Country style kitchen.
Cette photo montre une cuisine américaine nature de taille moyenne avec un placard avec porte à panneau surélevé, des portes de placard beiges, un plan de travail en bois, une crédence bleue, une crédence en céramique, un électroménager noir, tomettes au sol et îlot.
Cette photo montre une cuisine américaine nature de taille moyenne avec un placard avec porte à panneau surélevé, des portes de placard beiges, un plan de travail en bois, une crédence bleue, une crédence en céramique, un électroménager noir, tomettes au sol et îlot.
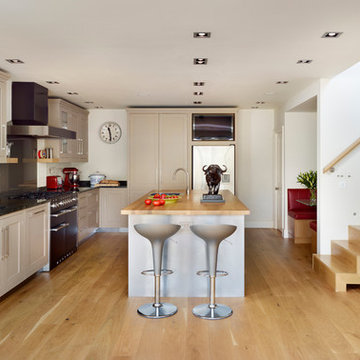
Roundhouse Classic painted bespoke kitchen in Dulux Roasted Bracken 3 20YY 39/130. Worksurface in Verde Maritaca Granite. Island in Wholestave European White Oak.
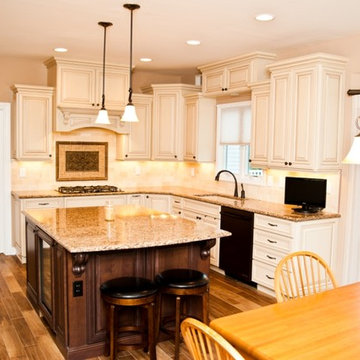
Kitchen remodeled with oil-rubbed appliances
Exemple d'une cuisine américaine chic en L de taille moyenne avec un évier encastré, un placard avec porte à panneau surélevé, des portes de placard blanches, un plan de travail en granite, une crédence beige, une crédence en céramique, un électroménager noir, parquet foncé et îlot.
Exemple d'une cuisine américaine chic en L de taille moyenne avec un évier encastré, un placard avec porte à panneau surélevé, des portes de placard blanches, un plan de travail en granite, une crédence beige, une crédence en céramique, un électroménager noir, parquet foncé et îlot.

Cabin kitchen with light wood cabinetry, blue and white geometric backsplash tile, open shelving, milk globe sconces, and peninsula island with bar stools. Leads into all day nook with geometric rug, modern wood dining table, an eclectic chandelier, and custom benches.
Idées déco de cuisines avec une crédence en céramique et un électroménager noir
2