Idées déco de cuisines avec une crédence en céramique et un plafond en papier peint
Trier par :
Budget
Trier par:Populaires du jour
41 - 60 sur 381 photos
1 sur 3
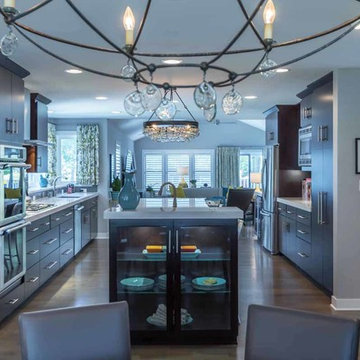
This family of 5 was quickly out-growing their 1,220sf ranch home on a beautiful corner lot. Rather than adding a 2nd floor, the decision was made to extend the existing ranch plan into the back yard, adding a new 2-car garage below the new space - for a new total of 2,520sf. With a previous addition of a 1-car garage and a small kitchen removed, a large addition was added for Master Bedroom Suite, a 4th bedroom, hall bath, and a completely remodeled living, dining and new Kitchen, open to large new Family Room. The new lower level includes the new Garage and Mudroom. The existing fireplace and chimney remain - with beautifully exposed brick. The homeowners love contemporary design, and finished the home with a gorgeous mix of color, pattern and materials.
The project was completed in 2011. Unfortunately, 2 years later, they suffered a massive house fire. The house was then rebuilt again, using the same plans and finishes as the original build, adding only a secondary laundry closet on the main level.
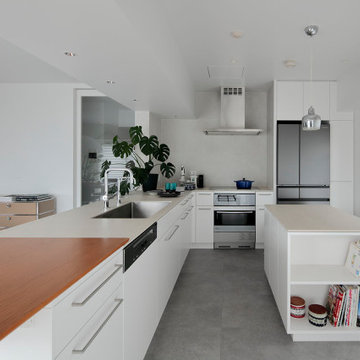
L型とアイランドのオーダーキッチン。1部分をダイニングテーブルと同じ色合いの木製カウンターとしています。手早く朝食を食べたり、家事をしながら子ども達の宿題をするスペースとして活用。
Aménagement d'une grande cuisine ouverte moderne en L avec un évier encastré, un placard à porte affleurante, des portes de placard blanches, un plan de travail en quartz modifié, une crédence beige, une crédence en céramique, un électroménager noir, un sol en vinyl, îlot, un sol gris, un plan de travail beige et un plafond en papier peint.
Aménagement d'une grande cuisine ouverte moderne en L avec un évier encastré, un placard à porte affleurante, des portes de placard blanches, un plan de travail en quartz modifié, une crédence beige, une crédence en céramique, un électroménager noir, un sol en vinyl, îlot, un sol gris, un plan de travail beige et un plafond en papier peint.
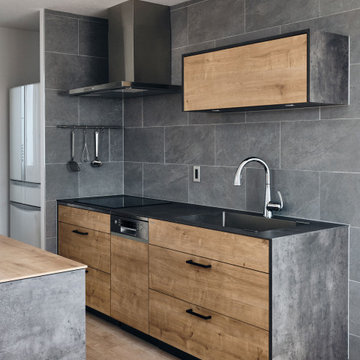
Aménagement d'une cuisine ouverte linéaire moderne en bois brun avec un évier encastré, un placard à porte affleurante, une crédence grise, une crédence en céramique, un électroménager en acier inoxydable, parquet clair, îlot, un sol beige, un plan de travail gris et un plafond en papier peint.
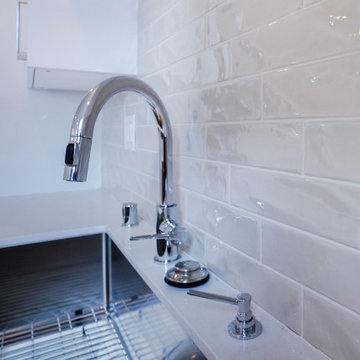
The stainless steel finish of this kitchen sink in a marble countertop with its sleek mosaic backsplash material gives a modern accent. With the stainless steel and ceramic grey backsplash on the white-colored wall, this kitchen appears sleek,
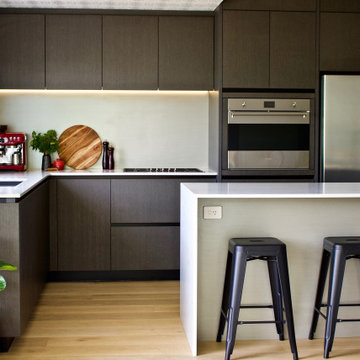
Aménagement d'une cuisine américaine contemporaine en L de taille moyenne avec un évier encastré, un placard à porte plane, des portes de placard marrons, un plan de travail en quartz modifié, une crédence métallisée, une crédence en céramique, un électroménager en acier inoxydable, sol en stratifié, îlot, un sol beige, un plan de travail blanc et un plafond en papier peint.
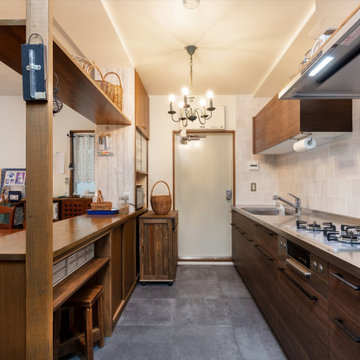
Exemple d'une cuisine linéaire en bois foncé avec un plan de travail en inox, une crédence en céramique et un plafond en papier peint.
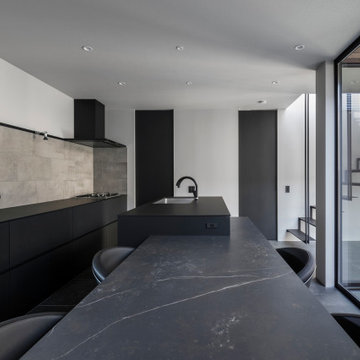
Aménagement d'une cuisine américaine parallèle et grise et noire contemporaine de taille moyenne avec un sol en carrelage de céramique, un sol noir, un plafond en papier peint, un évier encastré, un placard à porte plane, des portes de placard noires, un plan de travail en béton, une crédence grise, une crédence en céramique, un électroménager noir, îlot, plan de travail noir et papier peint.
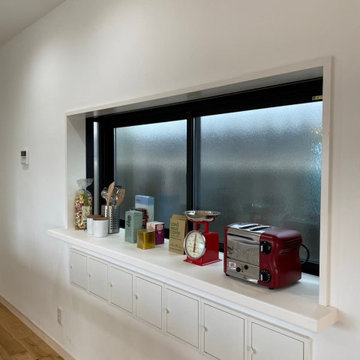
Cette photo montre une petite cuisine ouverte linéaire scandinave avec un évier encastré, des portes de placard blanches, un plan de travail en surface solide, une crédence blanche, une crédence en céramique, un électroménager en acier inoxydable, un sol en bois brun, une péninsule, un sol beige, un plan de travail blanc et un plafond en papier peint.
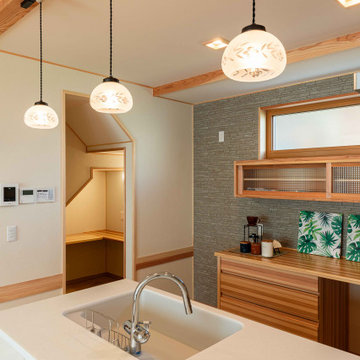
Exemple d'une cuisine américaine linéaire de taille moyenne avec des portes de placard blanches, plan de travail en marbre, une crédence blanche, une crédence en céramique, parquet clair, îlot, un sol marron et un plafond en papier peint.
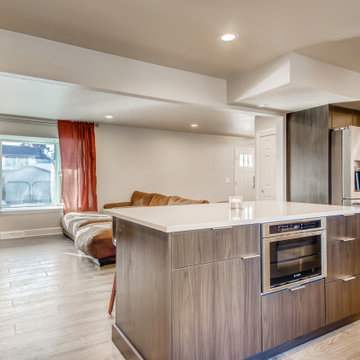
Beautiful brown frameless cabinets with stainless steel discrete handles. Smooth white quartz countertops and an island with seating. The appliances are all stainless steel and the flooring is a dark brown vinyl. The walls are egg shell white with large flat white trim.
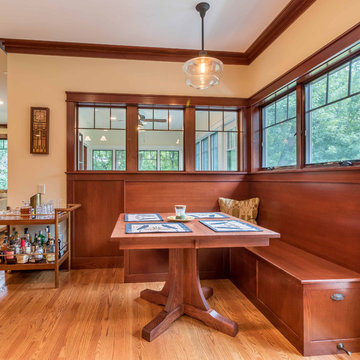
The open concept Great Room includes the Kitchen, Breakfast, Dining, and Living spaces. The dining room is visually and physically separated by built-in shelves and a coffered ceiling. Windows and french doors open from this space into the adjacent Sunroom. The wood cabinets and trim detail present throughout the rest of the home are highlighted here, brightened by the many windows, with views to the lush back yard. The large island features a pull-out marble prep table for baking, and the counter is home to the grocery pass-through to the Mudroom / Butler's Pantry.
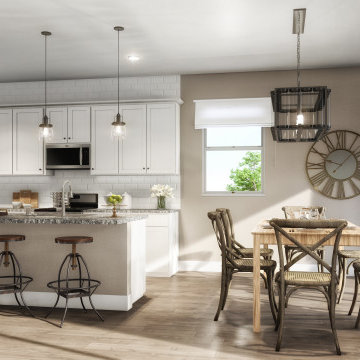
Interior Design Redering: open concept kitchen living room
Inspiration pour une cuisine américaine grise et blanche minimaliste en L de taille moyenne avec un évier 2 bacs, un placard à porte affleurante, des portes de placard blanches, plan de travail en marbre, une crédence blanche, une crédence en céramique, un électroménager en acier inoxydable, parquet clair, îlot, un sol marron, un plan de travail gris et un plafond en papier peint.
Inspiration pour une cuisine américaine grise et blanche minimaliste en L de taille moyenne avec un évier 2 bacs, un placard à porte affleurante, des portes de placard blanches, plan de travail en marbre, une crédence blanche, une crédence en céramique, un électroménager en acier inoxydable, parquet clair, îlot, un sol marron, un plan de travail gris et un plafond en papier peint.
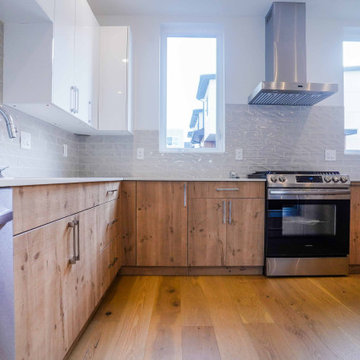
The gray wall in this kitchen pairs well with the white kitchen cabinets. It also gives emphasis on the wooden accent flooring and wooden base cabinet. A classic look that complements every kitchen.
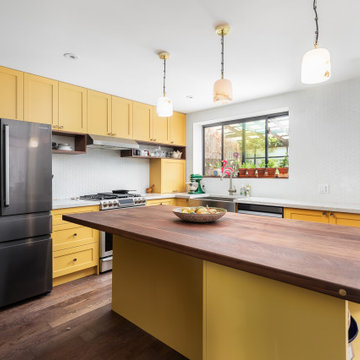
Very unique mustard shaker doors and walnut countertop make this kitchen very unique
Exemple d'une cuisine ouverte moderne en L de taille moyenne avec un évier de ferme, un placard à porte shaker, des portes de placard jaunes, un plan de travail en quartz modifié, une crédence blanche, une crédence en céramique, un électroménager en acier inoxydable, parquet foncé, îlot, un sol marron, un plan de travail beige et un plafond en papier peint.
Exemple d'une cuisine ouverte moderne en L de taille moyenne avec un évier de ferme, un placard à porte shaker, des portes de placard jaunes, un plan de travail en quartz modifié, une crédence blanche, une crédence en céramique, un électroménager en acier inoxydable, parquet foncé, îlot, un sol marron, un plan de travail beige et un plafond en papier peint.
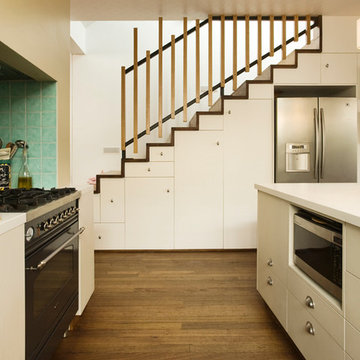
A kitchen with joinery built into the underside of a staircase.
Photographer: Ben Hosking
Idées déco pour une cuisine américaine en L de taille moyenne avec un placard à porte plane, des portes de placard beiges, un plan de travail en quartz modifié, une crédence verte, une crédence en céramique, un électroménager noir, un sol en bois brun, îlot, un sol marron, un plan de travail blanc et un plafond en papier peint.
Idées déco pour une cuisine américaine en L de taille moyenne avec un placard à porte plane, des portes de placard beiges, un plan de travail en quartz modifié, une crédence verte, une crédence en céramique, un électroménager noir, un sol en bois brun, îlot, un sol marron, un plan de travail blanc et un plafond en papier peint.
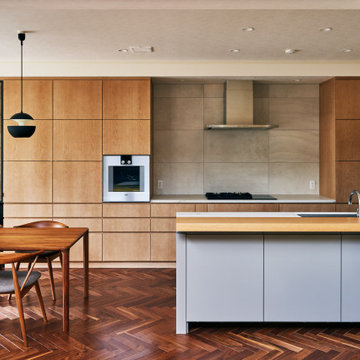
アイランドに木目カウンターを取り付けた二型のキッチン。縦に美しい木目がキッチン全体に優しい雰囲気をもたらします。
火口の背面には大判タイルで大人なキッチンに仕上げています。
Aménagement d'une cuisine ouverte parallèle contemporaine en bois brun de taille moyenne avec un évier encastré, un placard à porte affleurante, un plan de travail en quartz modifié, une crédence grise, une crédence en céramique, un électroménager en acier inoxydable, un sol en contreplaqué, îlot, un plan de travail blanc et un plafond en papier peint.
Aménagement d'une cuisine ouverte parallèle contemporaine en bois brun de taille moyenne avec un évier encastré, un placard à porte affleurante, un plan de travail en quartz modifié, une crédence grise, une crédence en céramique, un électroménager en acier inoxydable, un sol en contreplaqué, îlot, un plan de travail blanc et un plafond en papier peint.
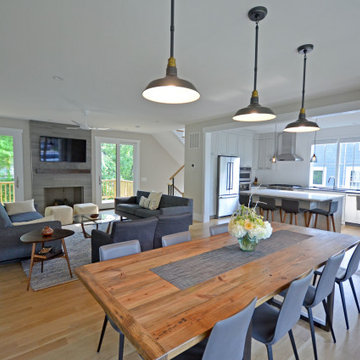
Light, beautiful, spacious open kitchen.
Cette image montre une cuisine américaine minimaliste en U de taille moyenne avec un évier encastré, un placard à porte shaker, des portes de placard blanches, un plan de travail en quartz, une crédence blanche, une crédence en céramique, un électroménager en acier inoxydable, sol en stratifié, îlot, un sol beige, un plan de travail blanc et un plafond en papier peint.
Cette image montre une cuisine américaine minimaliste en U de taille moyenne avec un évier encastré, un placard à porte shaker, des portes de placard blanches, un plan de travail en quartz, une crédence blanche, une crédence en céramique, un électroménager en acier inoxydable, sol en stratifié, îlot, un sol beige, un plan de travail blanc et un plafond en papier peint.
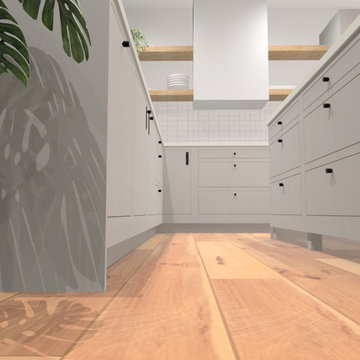
Effortless style in the form of a 1909 inline kitchen, matt finish and quartz worktop
Réalisation d'une cuisine américaine grise et blanche vintage en L de taille moyenne avec un évier posé, un placard à porte shaker, des portes de placard grises, un plan de travail en quartz, une crédence blanche, une crédence en céramique, un sol en vinyl, îlot, un sol multicolore, un plan de travail blanc et un plafond en papier peint.
Réalisation d'une cuisine américaine grise et blanche vintage en L de taille moyenne avec un évier posé, un placard à porte shaker, des portes de placard grises, un plan de travail en quartz, une crédence blanche, une crédence en céramique, un sol en vinyl, îlot, un sol multicolore, un plan de travail blanc et un plafond en papier peint.
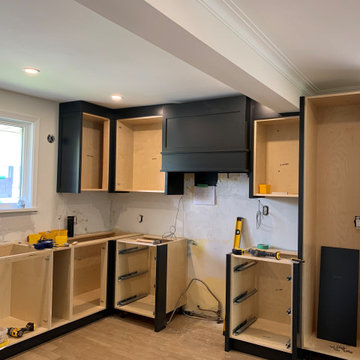
Back kitchen cabinets
Idées déco pour une cuisine ouverte moderne en L de taille moyenne avec un évier encastré, un placard à porte shaker, des portes de placard noires, un plan de travail en granite, une crédence blanche, une crédence en céramique, un électroménager en acier inoxydable, parquet clair, îlot, un sol marron, un plan de travail gris et un plafond en papier peint.
Idées déco pour une cuisine ouverte moderne en L de taille moyenne avec un évier encastré, un placard à porte shaker, des portes de placard noires, un plan de travail en granite, une crédence blanche, une crédence en céramique, un électroménager en acier inoxydable, parquet clair, îlot, un sol marron, un plan de travail gris et un plafond en papier peint.
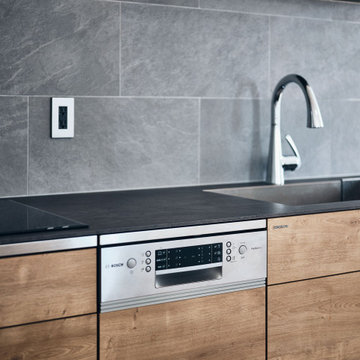
Cette photo montre une cuisine ouverte linéaire moderne en bois brun avec un évier encastré, un placard à porte affleurante, une crédence grise, une crédence en céramique, un électroménager en acier inoxydable, parquet clair, îlot, un sol beige, un plan de travail gris et un plafond en papier peint.
Idées déco de cuisines avec une crédence en céramique et un plafond en papier peint
3