Idées déco de cuisines avec une crédence en céramique et un plan de travail vert
Trier par :
Budget
Trier par:Populaires du jour
101 - 120 sur 527 photos
1 sur 3
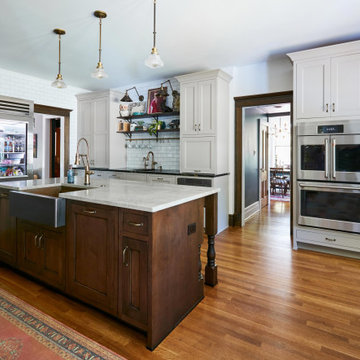
The goals included a Victorian Period look and universal design features. Wider isles for wheelchair mobility was incorporated. The farm sink is pulled forward for access. the touch less faucet and anti-microbial copper sink are never a bad idea. Other interesting features include armoire doors on the oven and refrigerator and freezer doors provide access. The “Scullery Area” features flush inset doors by Woodharbor painted Morel, and features Soapstone counters with integrated drain board, custom copper undermount sink. Walnut shelves by Woodharbor for Clawson Cabinets, Antique Brackets and hardware— “customer find”. Brass rail and s hooks by deVOL. and a microwave drawer. All details that provide access at the lower level for both children and people with reach limitations.
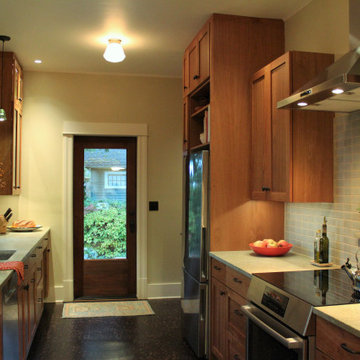
Inspiration pour une arrière-cuisine parallèle craftsman avec un évier encastré, un placard à porte shaker, un plan de travail en granite, une crédence verte, une crédence en céramique, un électroménager en acier inoxydable, un sol en liège, un sol marron et un plan de travail vert.
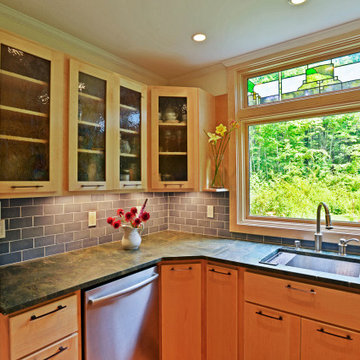
Designed by Sacred Oak Homes
Photo by Tom Rosenthal
Cette image montre une cuisine bohème en U et bois clair avec un évier encastré, un placard à porte vitrée, un plan de travail en granite, une crédence bleue, une crédence en céramique, un électroménager en acier inoxydable, un sol en bois brun, aucun îlot et un plan de travail vert.
Cette image montre une cuisine bohème en U et bois clair avec un évier encastré, un placard à porte vitrée, un plan de travail en granite, une crédence bleue, une crédence en céramique, un électroménager en acier inoxydable, un sol en bois brun, aucun îlot et un plan de travail vert.
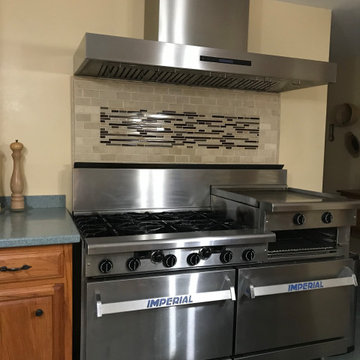
The PLFW 755 is a strong statement piece in this kitchen, covering two ranges. The LED lights highlight a beautiful brick backsplash and make the range shine! What a beautiful kitchen!
The PLFW 755 is a modern rectangular wall range hood that looks beautiful in any kitchen. It features an 1100 CFM blower, more than enough power to cook whatever you like! This hood is a great fit for casual cooks and serious cooks. You can use the user-friendly four-speed control panel to adjust the power, control the LED lights, or turn the range hood off.
Speaking of lights, the PLFW 755 features bright, energy-efficient LEDs (2-4 depending on the size of your model). You'll also enjoy dishwasher-safe baffle filters that collect grease and dirt as the kitchen air travels out of your home.
This model also features a delayed shut-off timer, allowing you to keep your range hood on for 15 minutes after you cook. Then, it shuts off by itself!
More Features and Specs:
2-4 LED Lights (Depending on Size)
High-Quality 430 Stainless Steel
Duct size: 10"
Sone: 7.5
Dual 1100 CFM blower
Note: The 30" range hood in this model has a single 900 CFM blower, not an 1100 CFM dual blower.
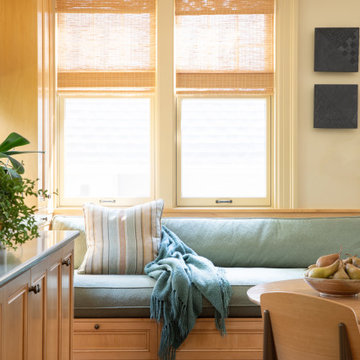
Exemple d'une cuisine américaine chic en U et bois clair de taille moyenne avec un évier 2 bacs, un placard à porte affleurante, un plan de travail en quartz modifié, une crédence marron, une crédence en céramique, un électroménager en acier inoxydable, parquet foncé, îlot, un sol marron, un plan de travail vert et un plafond à caissons.
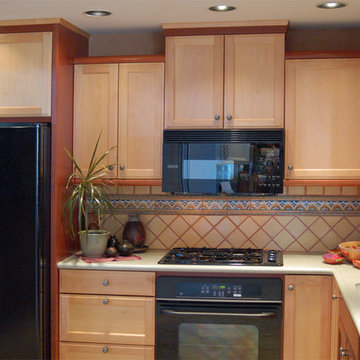
We wanted a kitchen that had the flavor of old Mexico and the convenience of modern American-made cabinetry. Natural maple doors paired with red-stained trim give the design its foundation. Next we added a yellow tile splash with a colorful decorative liner and brick red grout. We then completed the look with green Corian counters, black appliances, and southwestern accessories.
Wood-Mode Fine Custom Cabinetry, Brookhaven's Andover Recessed
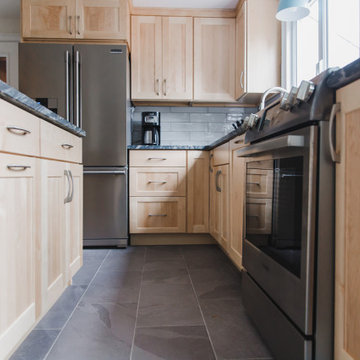
Inspiration pour une arrière-cuisine parallèle traditionnelle en bois clair de taille moyenne avec un évier de ferme, un placard à porte shaker, un plan de travail en granite, une crédence grise, une crédence en céramique, un électroménager en acier inoxydable, îlot et un plan de travail vert.
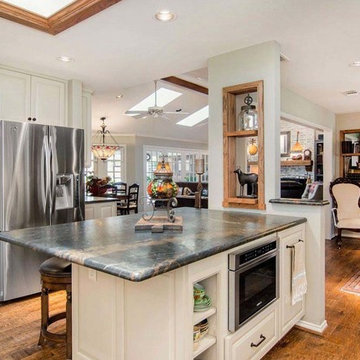
Inspiration pour une grande arrière-cuisine traditionnelle avec un placard à porte shaker, des portes de placard blanches, un plan de travail en quartz modifié, une crédence blanche, une crédence en céramique, un électroménager en acier inoxydable, parquet foncé, un sol marron et un plan de travail vert.
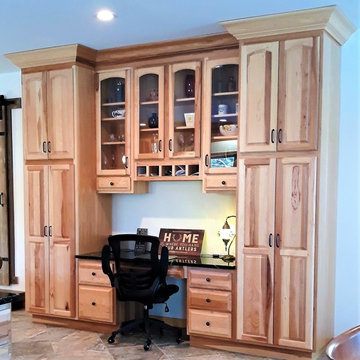
A tidy kitchen desk with glass display cabinets above is flanked by two towering pantry cabinets.
Aménagement d'une très grande cuisine américaine campagne en bois clair et U avec un placard avec porte à panneau surélevé, plan de travail en marbre, îlot, un plan de travail vert, un évier de ferme, une crédence beige, une crédence en céramique, un électroménager en acier inoxydable, un sol en carrelage de porcelaine et un sol beige.
Aménagement d'une très grande cuisine américaine campagne en bois clair et U avec un placard avec porte à panneau surélevé, plan de travail en marbre, îlot, un plan de travail vert, un évier de ferme, une crédence beige, une crédence en céramique, un électroménager en acier inoxydable, un sol en carrelage de porcelaine et un sol beige.
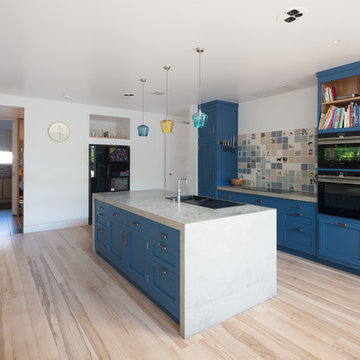
This open plan kitchen are is very much a place for easy entertaining. Mixed width engineered ash boards were laid over underfloor heating in the dining room and kitchen area. Ash offer a pale contemporary look to a space while still retaining the character of the grain within the boards.
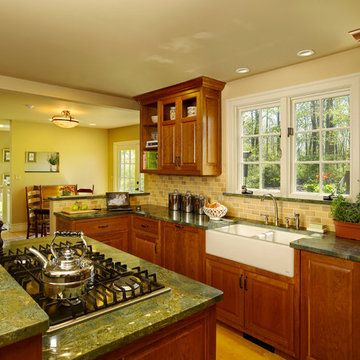
The granite countertops and farmhouse sink help create a traditionally styled kitchen by Meadowlark Design + Build of Ann Arbor, MI
Cette photo montre une grande cuisine américaine chic en U et bois brun avec un évier de ferme, un placard avec porte à panneau surélevé, un plan de travail en granite, une crédence beige, une crédence en céramique, un électroménager en acier inoxydable, parquet clair, îlot, un sol beige et un plan de travail vert.
Cette photo montre une grande cuisine américaine chic en U et bois brun avec un évier de ferme, un placard avec porte à panneau surélevé, un plan de travail en granite, une crédence beige, une crédence en céramique, un électroménager en acier inoxydable, parquet clair, îlot, un sol beige et un plan de travail vert.
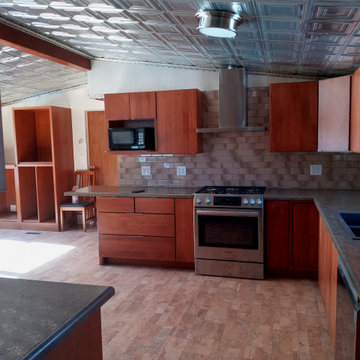
After renovations done to the hunting cabin, showing the modern cabinets and hardware in cherry wood and slab doors, updated appliances and backsplash. Beautiful cork floors and custom display cabinets.
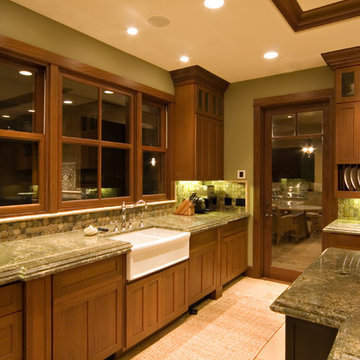
The Main House Kitchen with cabinetry provided by local artisans using local woods.
Inspiration pour une grande cuisine ouverte marine en U et bois brun avec un évier de ferme, une crédence en céramique, îlot, un placard à porte shaker, un plan de travail en granite, une crédence verte, un électroménager en acier inoxydable, un sol en calcaire, un sol beige et un plan de travail vert.
Inspiration pour une grande cuisine ouverte marine en U et bois brun avec un évier de ferme, une crédence en céramique, îlot, un placard à porte shaker, un plan de travail en granite, une crédence verte, un électroménager en acier inoxydable, un sol en calcaire, un sol beige et un plan de travail vert.
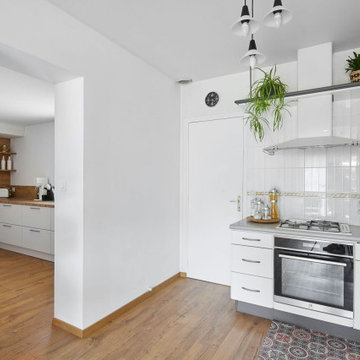
Le projet consiste à ajouter deux pièces supplémentaires : un salon et une arrière-cuisine. FRMC est fière d’avoir réalisé cette extension et d’avoir apporté satisfaction à ce couple de cinquantenaire.
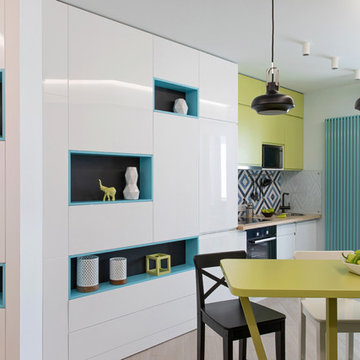
Cette image montre une petite cuisine ouverte linéaire design avec un évier 1 bac, un placard à porte plane, des portes de placards vertess, un plan de travail en bois, une crédence multicolore, une crédence en céramique, un électroménager en acier inoxydable, sol en stratifié, îlot, un sol beige et un plan de travail vert.
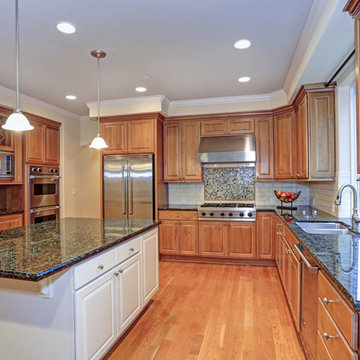
Idées déco pour une cuisine américaine classique en L de taille moyenne avec un évier encastré, un placard avec porte à panneau surélevé, des portes de placard marrons, un plan de travail en granite, une crédence jaune, une crédence en céramique, un électroménager en acier inoxydable, parquet clair, îlot, un sol marron et un plan de travail vert.
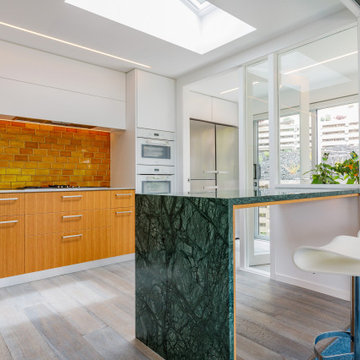
The kitchen and Dining areas are a popular gathering spot in most homes. A lot of entertaining is done in this room as family and friends gather in an area close to where meals and appetizers are being prepared. It also is a place where the family may meet at the end of the day to talk about the day’s events.
There is no doubt about the fact that these spaces are where memories are made and shared on a regular basis.
The colour of the earth beneath your feet, a cup of coffee in the morning, a dollop of honey on toast and a bar of caramel chocolate. The tiles bring warmth and contentment to the space. MIDDLE EARTH TILES’ GOLDEN MANUKA Tile was laid with 33% offset. The tile was chosen as not only for the wonderful tone in colour, but because Middle Earth tiles are a “Cradle to Grave” product. The raw material are extracted close to the manufacturing site, they will last for many years, even centuries and the designs are timeless. Middle Earth tiles can be returned to the environment with no ill effects at the end of their life cycle.
The European Oak Rutherglen Engineered Wood Flooring was chosen because of its subtle blue hue. Continuing the theme of the sea from the carpet. The grain of the wood adds texture and interest and works beautifully with all the other materials in the space.
The VERDE GUATAMALA Stone BENCHTOP is simply gorgeous. Its intensity of colour and its grain make for a wonderful feature island benchtop. The clients fell in love with this stone, as for them it evoked Pounamu.
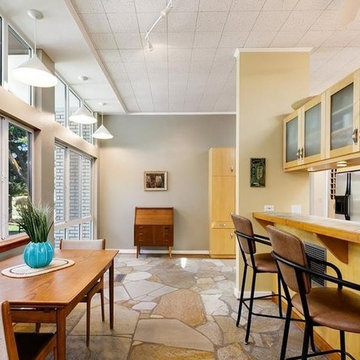
Exemple d'une cuisine américaine parallèle rétro de taille moyenne avec un évier posé, un placard à porte plane, plan de travail carrelé, une crédence verte, une crédence en céramique, un électroménager en acier inoxydable, un sol en travertin, îlot, un sol multicolore et un plan de travail vert.
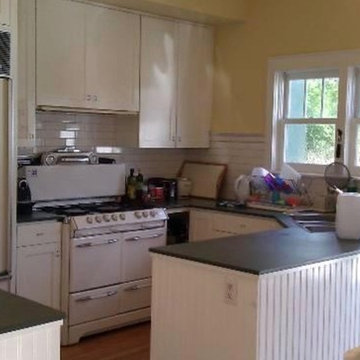
The yellow paint and built in ancient sub zero had to go! So did the wall that was built up in the far left of this image, it cut off the flow and view of the kitchen into the family/living room.
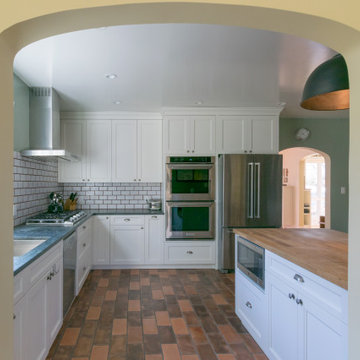
Cette image montre une grande cuisine craftsman en L fermée avec un évier encastré, un placard à porte shaker, des portes de placard blanches, un plan de travail en stéatite, une crédence blanche, une crédence en céramique, un électroménager en acier inoxydable, un sol en carrelage de porcelaine, îlot, un sol marron et un plan de travail vert.
Idées déco de cuisines avec une crédence en céramique et un plan de travail vert
6