Idées déco de cuisines avec une crédence en céramique et un sol en calcaire
Trier par :
Budget
Trier par:Populaires du jour
141 - 160 sur 1 403 photos
1 sur 3
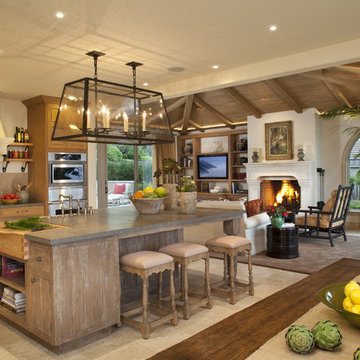
Idées déco pour une cuisine américaine méditerranéenne en L et bois vieilli de taille moyenne avec un sol en calcaire, îlot, un placard à porte affleurante, un plan de travail en stéatite, une crédence beige, une crédence en céramique, un électroménager noir et un sol beige.
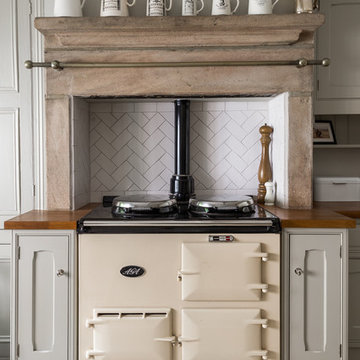
A Tudor home, sympathetically renovated, with Contemporary Country touches
Photography by Caitlin & Jones
Cette image montre une grande cuisine américaine encastrable rustique en L avec un évier de ferme, un placard à porte affleurante, des portes de placard grises, un plan de travail en bois, une crédence blanche, une crédence en céramique, un sol en calcaire, aucun îlot et un sol multicolore.
Cette image montre une grande cuisine américaine encastrable rustique en L avec un évier de ferme, un placard à porte affleurante, des portes de placard grises, un plan de travail en bois, une crédence blanche, une crédence en céramique, un sol en calcaire, aucun îlot et un sol multicolore.
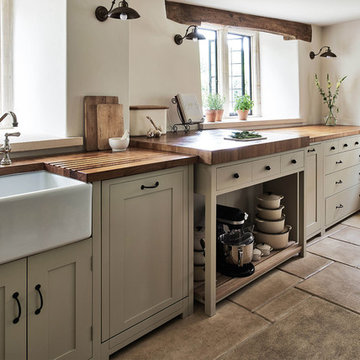
Adam Carter
Réalisation d'une grande cuisine américaine champêtre en L avec un évier de ferme, un placard à porte shaker, un plan de travail en bois, une crédence beige, une crédence en céramique, un sol en calcaire et aucun îlot.
Réalisation d'une grande cuisine américaine champêtre en L avec un évier de ferme, un placard à porte shaker, un plan de travail en bois, une crédence beige, une crédence en céramique, un sol en calcaire et aucun îlot.
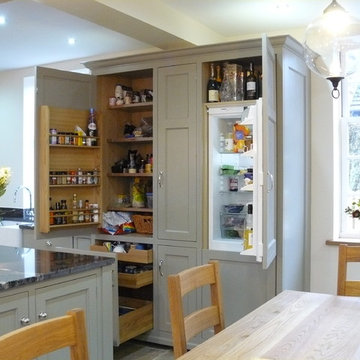
Inspiration pour une cuisine américaine minimaliste de taille moyenne avec un évier de ferme, un placard avec porte à panneau encastré, des portes de placards vertess, un plan de travail en granite, une crédence beige, une crédence en céramique, un électroménager de couleur, un sol en calcaire et îlot.
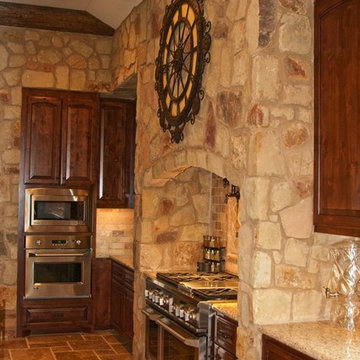
This fantastic Tuscan Home was designed by JMC Designs and built by Collinas Design and Construction
Idées déco pour une cuisine méditerranéenne en U et bois foncé avec un évier de ferme, un placard avec porte à panneau surélevé, un plan de travail en granite, une crédence beige, une crédence en céramique, un électroménager en acier inoxydable, un sol en calcaire et îlot.
Idées déco pour une cuisine méditerranéenne en U et bois foncé avec un évier de ferme, un placard avec porte à panneau surélevé, un plan de travail en granite, une crédence beige, une crédence en céramique, un électroménager en acier inoxydable, un sol en calcaire et îlot.

If you are thinking of renovating or installing a kitchen then it pays to use a professional kitchen designer who will bring fresh ideas and suggest alternative choices that you may not have thought of and may save you money. We designed and installed a country kitchen in a Kent village of outstanding beauty. Our client wanted a warm country kitchen style in keeping with her beautiful cottage, mixed with sleek, modern worktops and appliances for a fresh update.
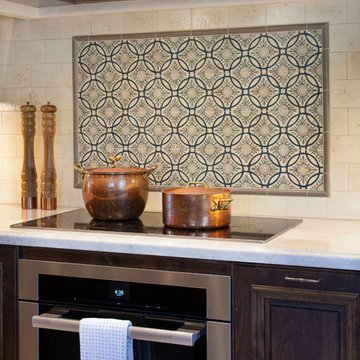
Ed Gohlich
Inspiration pour une cuisine méditerranéenne en bois foncé avec un placard avec porte à panneau surélevé, un plan de travail en quartz, une crédence beige, une crédence en céramique, un électroménager en acier inoxydable, un sol en calcaire, un sol beige et un plan de travail beige.
Inspiration pour une cuisine méditerranéenne en bois foncé avec un placard avec porte à panneau surélevé, un plan de travail en quartz, une crédence beige, une crédence en céramique, un électroménager en acier inoxydable, un sol en calcaire, un sol beige et un plan de travail beige.
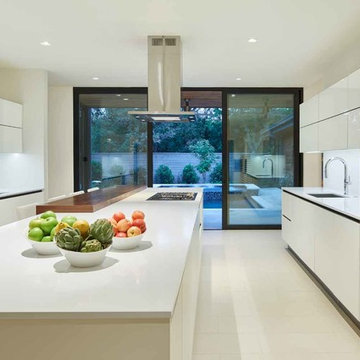
Benjamin Benschneider
Cette photo montre une cuisine moderne en U fermée avec un évier encastré, un placard à porte plane, des portes de placard blanches, une crédence blanche, une crédence en céramique, un électroménager en acier inoxydable, un sol en calcaire, îlot et un sol blanc.
Cette photo montre une cuisine moderne en U fermée avec un évier encastré, un placard à porte plane, des portes de placard blanches, une crédence blanche, une crédence en céramique, un électroménager en acier inoxydable, un sol en calcaire, îlot et un sol blanc.
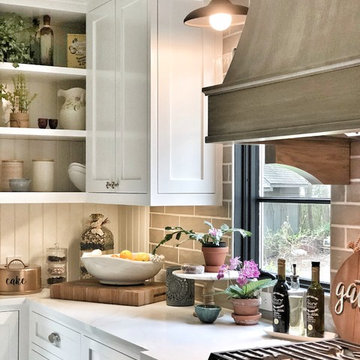
Inspiration pour une grande arrière-cuisine parallèle rustique avec un évier posé, un placard à porte shaker, des portes de placard blanches, un plan de travail en quartz modifié, une crédence beige, une crédence en céramique, un électroménager en acier inoxydable, un sol en calcaire, îlot, un sol gris et un plan de travail blanc.
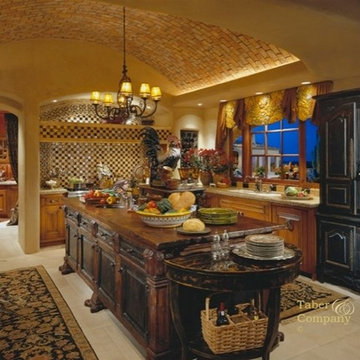
Each custom kitchen island is built in the same tradition as Taber & Company furniture, by hand from the start to finish. Dovetail joinery, hand forged iron hardware and layers of hand applied custom blended stains and wax are all trademarks. Made in the United States with a passion of preserving the art of craftsmanship and creating heirlooms from old growth hardwoods. Using soft touch glides on solid wood drawers and skillfully integrating appliances offers the client the best of both worlds, old world carpentry with todays convenience.
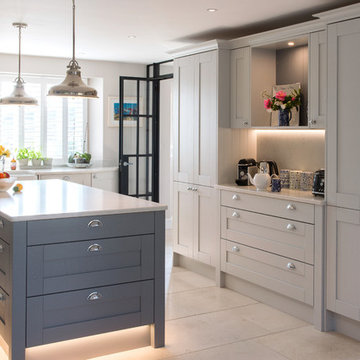
Two tone 5 piece shaker kitchen with Island unit, topped with white carrara quartz.
Mandy Donneky
Idée de décoration pour une cuisine ouverte design en U de taille moyenne avec un évier de ferme, un placard à porte shaker, des portes de placard grises, un plan de travail en quartz, une crédence blanche, une crédence en céramique, un électroménager en acier inoxydable, un sol en calcaire, îlot, un sol beige et un plan de travail blanc.
Idée de décoration pour une cuisine ouverte design en U de taille moyenne avec un évier de ferme, un placard à porte shaker, des portes de placard grises, un plan de travail en quartz, une crédence blanche, une crédence en céramique, un électroménager en acier inoxydable, un sol en calcaire, îlot, un sol beige et un plan de travail blanc.
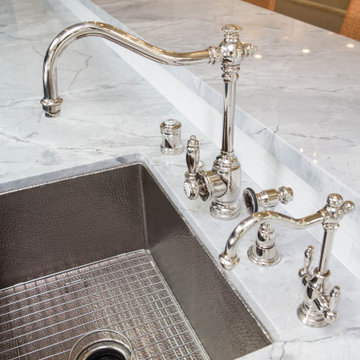
Traditional Cape Cod with open concept floorplan and two islands. Features include skylight, nickel sinks. custom drying drawers, painted cabinets and massive 7 light bay window.
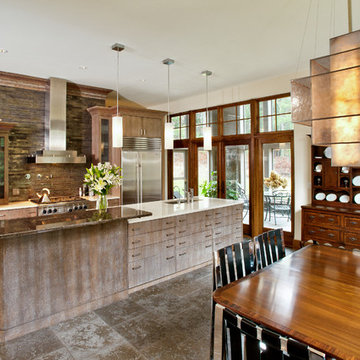
Idées déco pour une cuisine ouverte parallèle contemporaine en bois vieilli de taille moyenne avec un évier encastré, un placard à porte plane, un plan de travail en granite, une crédence marron, une crédence en céramique, un électroménager en acier inoxydable, un sol en calcaire et îlot.
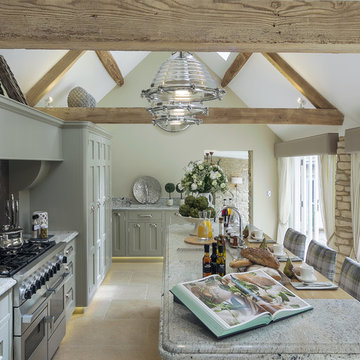
With vaulted ceilings, large windows and French doors leading out onto the secluded patio this beautiful kitchen is bathed in natural light and features handmade units in subtle green and grey tones, granite and wood worktops with Castile limestone floor tiles in 60cm width and random widths.
Photographed by Tony Mitchell, facestudios.net
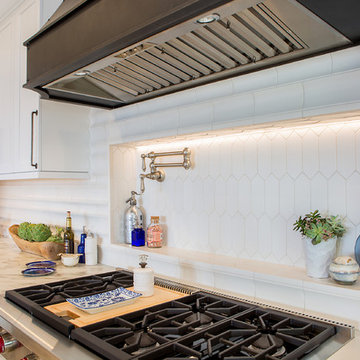
Our client desired a bespoke farmhouse kitchen and sought unique items to create this one of a kind farmhouse kitchen their family. We transformed this kitchen by changing the orientation, removed walls and opened up the exterior with a 3 panel stacking door.
The oversized pendants are the subtle frame work for an artfully made metal hood cover. The statement hood which I discovered on one of my trips inspired the design and added flare and style to this home.
Nothing is as it seems, the white cabinetry looks like shaker until you look closer it is beveled for a sophisticated finish upscale finish.
The backsplash looks like subway until you look closer it is actually 3d concave tile that simply looks like it was formed around a wine bottle.
We added the coffered ceiling and wood flooring to create this warm enhanced featured of the space. The custom cabinetry then was made to match the oak wood on the ceiling. The pedestal legs on the island enhance the characterizes for the cerused oak cabinetry.
Fabulous clients make fabulous projects.
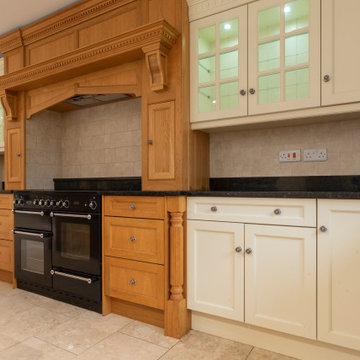
Idée de décoration pour une grande cuisine américaine encastrable tradition en L avec un évier 2 bacs, un placard à porte shaker, des portes de placard beiges, un plan de travail en granite, une crédence beige, une crédence en céramique, un sol en calcaire, îlot, un sol beige et plan de travail noir.
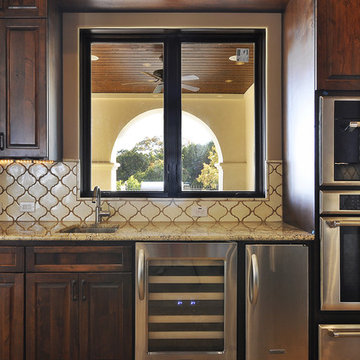
Spanish style house in the beloved Barton Creek neighborhood
Idée de décoration pour une cuisine américaine encastrable méditerranéenne en U et bois foncé de taille moyenne avec un évier de ferme, un placard avec porte à panneau surélevé, un plan de travail en granite, une crédence blanche, une crédence en céramique, un sol en calcaire et îlot.
Idée de décoration pour une cuisine américaine encastrable méditerranéenne en U et bois foncé de taille moyenne avec un évier de ferme, un placard avec porte à panneau surélevé, un plan de travail en granite, une crédence blanche, une crédence en céramique, un sol en calcaire et îlot.

Aménagement d'une cuisine rétro en U de taille moyenne avec un évier encastré, un placard à porte shaker, des portes de placard beiges, un plan de travail en quartz modifié, une crédence blanche, une crédence en céramique, un électroménager en acier inoxydable, un sol en calcaire, îlot et un sol beige.
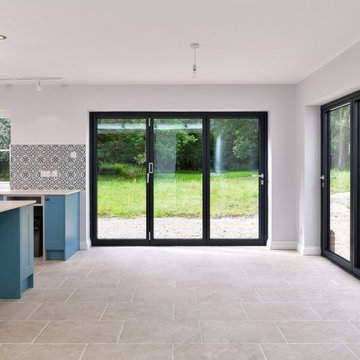
Our clients in East Horsley had a vision for their new home, which involved a lot of research and planning as they undertook significant works. To create their new home, they chose to gut the property from top to toe, including updating electrics and plumbing, as well as adding a large rear extension to create a new open plan kitchen area.
To create the light, bright and open space in the new kitchen, the extension features 2 sets of bifold doors on adjacent walls, allowing our clients to completely open up almost 6metres of wall space and enjoy the free flow access onto the garden and flood the room with fresh air and light.
As well as the two sets of FD85® bifold doors, additional light was created in the kitchen by the addition of a large modular Pure Glass Flat Roof Light. With its minimal, sleek frame and aluminium beams, the Pure Glass Flat Roof Light creates a breath-taking centrepiece. Our clients matched the anthracite grey frame of the bifold doors for continuity between their glazing in the extension.
If you’re researching a project and are feeling inspired by this transformation, why not give us a call on 01428 748255 to have a chat with one of our Project Managers.
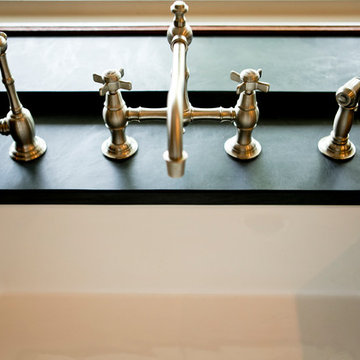
Inspiration pour une cuisine traditionnelle en U fermée et de taille moyenne avec un évier de ferme, un placard à porte affleurante, des portes de placards vertess, un plan de travail en stéatite, une crédence beige, une crédence en céramique, un électroménager en acier inoxydable, un sol en calcaire, îlot et un sol marron.
Idées déco de cuisines avec une crédence en céramique et un sol en calcaire
8