Idées déco de cuisines avec une crédence en céramique et un sol en marbre
Trier par :
Budget
Trier par:Populaires du jour
161 - 180 sur 1 050 photos
1 sur 3
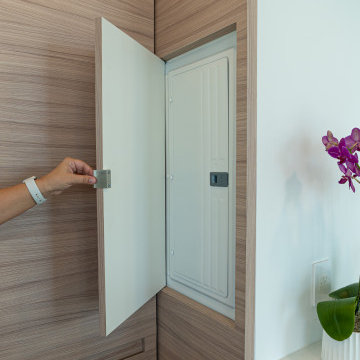
Innovative Design Build was hired to renovate a 2 bedroom 2 bathroom condo in the prestigious Symphony building in downtown Fort Lauderdale, Florida. The project included a full renovation of the kitchen, guest bathroom and primary bathroom. We also did small upgrades throughout the remainder of the property. The goal was to modernize the property using upscale finishes creating a streamline monochromatic space. The customization throughout this property is vast, including but not limited to: a hidden electrical panel, popup kitchen outlet with a stone top, custom kitchen cabinets and vanities. By using gorgeous finishes and quality products the client is sure to enjoy his home for years to come.
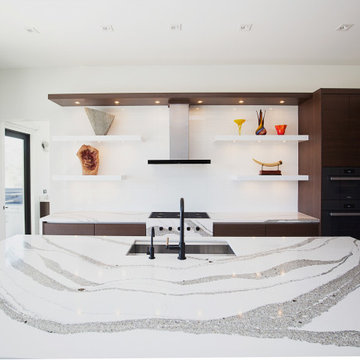
Project Number: M1175
Design/Manufacturer/Installer: Marquis Fine Cabinetry
Collection: Milano
Finishes: Cafe + Bianco Lucido
Features: Under Cabinet Lighting, Adjustable Legs/Soft Close (Standard), Toe-Kick LED Lighting, Floating Shelves, Pup Up Electrical Outlet
Cabinet/Drawer Extra Options: GOLA Handleless System, Trash Bay Pullout, Maple Cutlery Insert, Maple Utility Insert, Chrome Tray Sliders
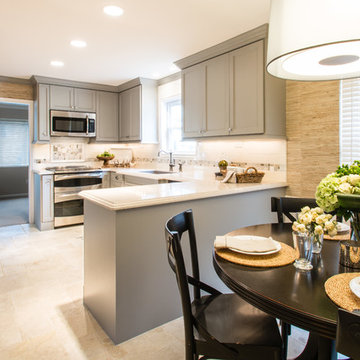
Karen Dorsey Photography
Cette photo montre une cuisine américaine chic en U de taille moyenne avec un évier encastré, un placard à porte shaker, des portes de placard grises, un plan de travail en quartz modifié, une crédence jaune, une crédence en céramique, un électroménager en acier inoxydable, un sol en marbre et une péninsule.
Cette photo montre une cuisine américaine chic en U de taille moyenne avec un évier encastré, un placard à porte shaker, des portes de placard grises, un plan de travail en quartz modifié, une crédence jaune, une crédence en céramique, un électroménager en acier inoxydable, un sol en marbre et une péninsule.
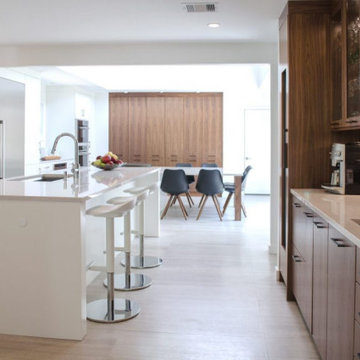
An old secluded kitchen gets a ton of light when opened up on either end. New cabinets, high-end appliances, and durable materials make this kitchen a home cook's dream.
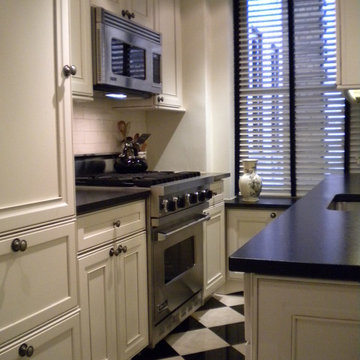
This pre war galley kitchen was finished in semi custom painted maple cabinets with a slight antique glaze. The wall were painted in Benjamin Moore bone white. The counter surface was done in a black absolute stone done in a leather finish. Sub zero refrigerator is hidden behind cabinet panels . The stove is Viking . The floors are done in a classic black and cream marble check pattern. The bone white wood blinds have a black tape trim .
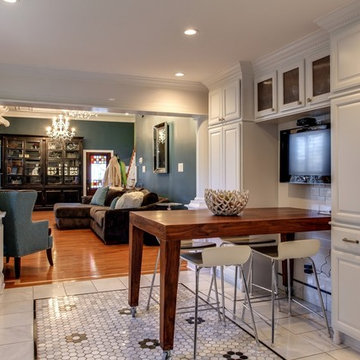
Kitchen looking into the living room
Cette image montre une cuisine ouverte design en L de taille moyenne avec un placard avec porte à panneau surélevé, des portes de placard blanches, une crédence blanche, une crédence en céramique, un sol en marbre et îlot.
Cette image montre une cuisine ouverte design en L de taille moyenne avec un placard avec porte à panneau surélevé, des portes de placard blanches, une crédence blanche, une crédence en céramique, un sol en marbre et îlot.
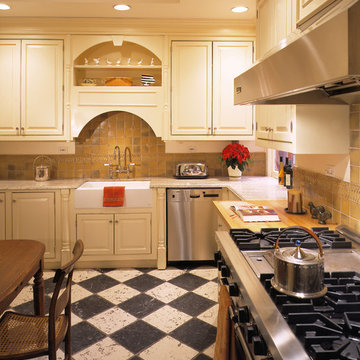
This is our fourth project for this client who purchased a four-bedroom unit in this grand old turn of the century Landmark that had been neglected through the years. Our goal was to restore its former grandeur while providing for our client’s lifestyle. Designed in the classic Victorian style, we removed layers of paint uncovering mahogany doors, oak wainscoting and tile fireplaces. We restored and created new profiles to bring back the richness of detail and bathed the rooms in golden tones to balance the cool north exposure. The panelization is finished with wallpaper to add scale, including a French woodblock wallpaper in the Dining Room to quiet down the rich oak trim. The outcome is airy, elegant and functional.

The sink wall layout is pure symmetry, with dish drawers on the left, double waste on the right and butternut floating shelves above. A long marble backsplash eliminates the need for tiles.
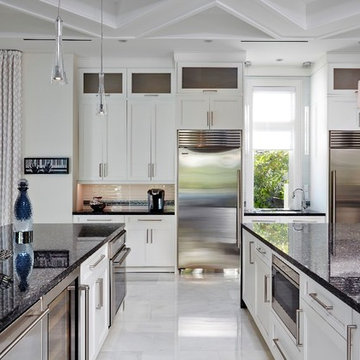
Cette image montre une grande cuisine américaine linéaire design avec un évier encastré, un placard avec porte à panneau encastré, des portes de placard blanches, un plan de travail en granite, une crédence beige, une crédence en céramique, un électroménager en acier inoxydable, un sol en marbre, 2 îlots, un sol gris et plan de travail noir.
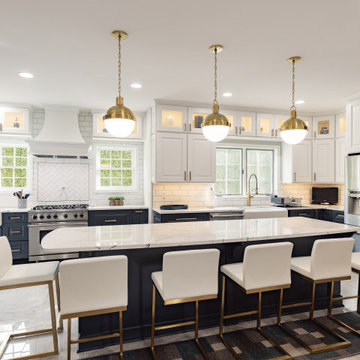
In this kitchen remodel we removed all the dated oak cabinets and replaced them with a new fresh coastal color combination of white and blue. We also included the unused breakfast area space to expand the kitchen down further allowing us to include both a main sink and a prep sink, both of which are farmhouse white style. All of the hardware and lights are done in a bold gold finish that compliments the blue and white cabinetry. Lastly the old dated floor tiles were removed and replaced with new bright white larger scale tiles.
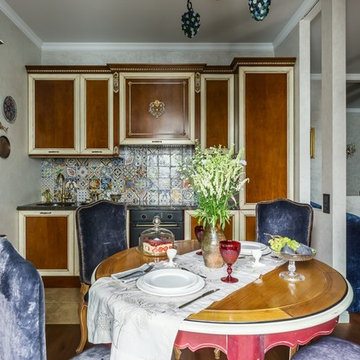
фото Виктор Чернышов
Idée de décoration pour une cuisine américaine linéaire tradition en bois brun de taille moyenne avec un évier encastré, plan de travail en marbre, une crédence multicolore, une crédence en céramique, un électroménager noir, un sol en marbre, aucun îlot et un placard avec porte à panneau encastré.
Idée de décoration pour une cuisine américaine linéaire tradition en bois brun de taille moyenne avec un évier encastré, plan de travail en marbre, une crédence multicolore, une crédence en céramique, un électroménager noir, un sol en marbre, aucun îlot et un placard avec porte à panneau encastré.
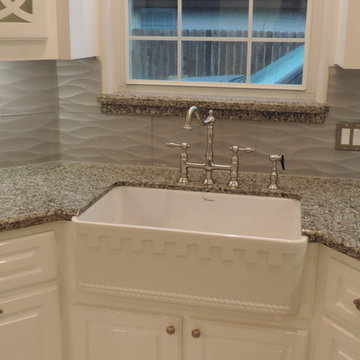
Cette image montre une cuisine américaine parallèle traditionnelle de taille moyenne avec un évier de ferme, un placard à porte vitrée, des portes de placard blanches, un plan de travail en granite, un électroménager en acier inoxydable, îlot, un sol en marbre, une crédence grise et une crédence en céramique.
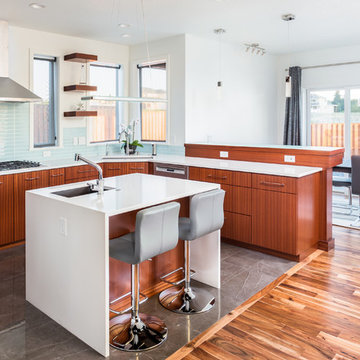
Idée de décoration pour une cuisine ouverte design en U et bois brun de taille moyenne avec un évier encastré, un placard à porte plane, une crédence bleue, une crédence en céramique, un électroménager en acier inoxydable, un sol en marbre, îlot, un sol gris, un plan de travail en surface solide et un plan de travail blanc.
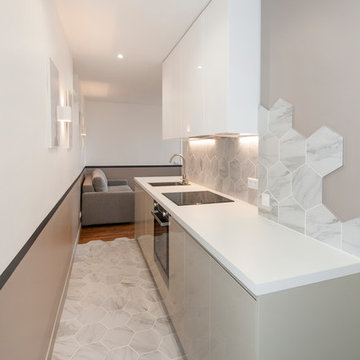
Idée de décoration pour une cuisine ouverte linéaire design de taille moyenne avec une crédence blanche, une crédence en céramique, un sol en marbre, un sol blanc et un plan de travail blanc.
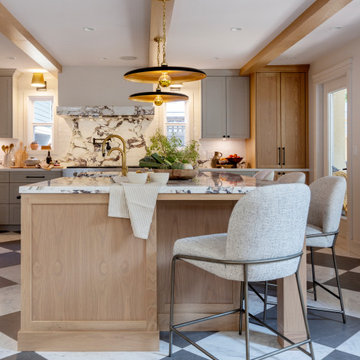
Featured in House and Home magazine, this Italian Farmhouse inspired kitchen strikes an authentic chord. Ample counter space was included so the family could make homemade pizza and pasta and a small pantry prep area was included in the design to house a salami slicer. This space is subtle, earthy and inviting, making it a perfect spot for large family gatherings.
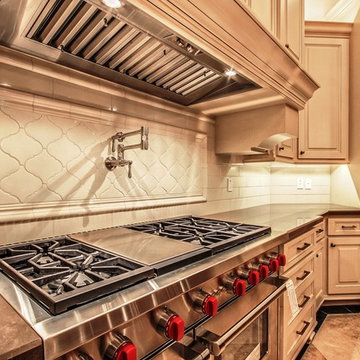
Idée de décoration pour une grande cuisine méditerranéenne en L fermée avec un évier encastré, une crédence blanche, une crédence en céramique, un électroménager en acier inoxydable, îlot, un placard avec porte à panneau surélevé, des portes de placard beiges, un plan de travail en granite et un sol en marbre.
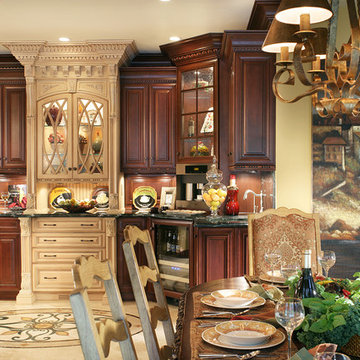
The original pantry wall was removed and new open Butler/Beverage center with built in coffee maker, beverage refrigerator, bar sink with instant hot and cold filtered water and dishwasher drawer beneath sink
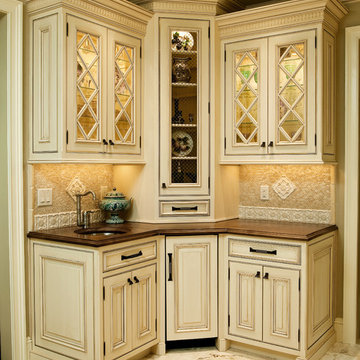
Ken Lauben
Idées déco pour une grande cuisine classique avec un évier encastré, un placard à porte affleurante, des portes de placard beiges, un plan de travail en granite, une crédence beige, une crédence en céramique, un électroménager en acier inoxydable, un sol en marbre et îlot.
Idées déco pour une grande cuisine classique avec un évier encastré, un placard à porte affleurante, des portes de placard beiges, un plan de travail en granite, une crédence beige, une crédence en céramique, un électroménager en acier inoxydable, un sol en marbre et îlot.
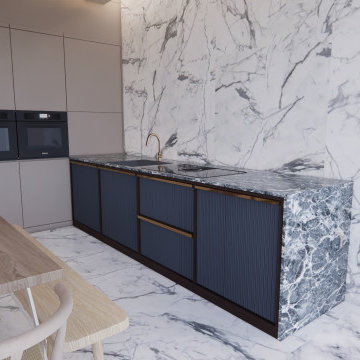
Contemporary living in this spacious 3 bed apartment. Encapsulating the elements of natural stone and wood set against a comfortable and relaxed palette of earthy clay, stone grey & winter blue with the subtlest of polished brass accents and refined walnut detail.
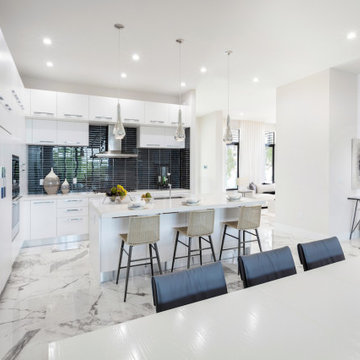
Réalisation d'une petite cuisine américaine encastrable design en L avec un évier posé, un placard à porte plane, des portes de placard blanches, un plan de travail en granite, une crédence noire, une crédence en céramique, un sol en marbre, îlot, un sol multicolore et un plan de travail blanc.
Idées déco de cuisines avec une crédence en céramique et un sol en marbre
9