Idées déco de cuisines avec une crédence en céramique et un sol en travertin
Trier par :
Budget
Trier par:Populaires du jour
1 - 20 sur 2 104 photos
1 sur 3

Amber Frederiksen Photography
Inspiration pour une grande cuisine américaine encastrable traditionnelle en L avec un évier encastré, un placard à porte shaker, des portes de placard blanches, un plan de travail en quartz, une crédence verte, une crédence en céramique, un sol en travertin, îlot, un sol beige et un plan de travail beige.
Inspiration pour une grande cuisine américaine encastrable traditionnelle en L avec un évier encastré, un placard à porte shaker, des portes de placard blanches, un plan de travail en quartz, une crédence verte, une crédence en céramique, un sol en travertin, îlot, un sol beige et un plan de travail beige.
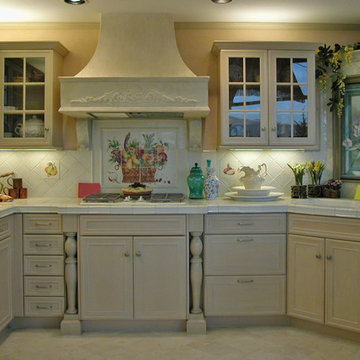
French country styling is expressed here with the rustic plaster hood, muted colors and mullioned glass doors. The bountiful harvest mural and deco tiles (hand-painted in France with a crackle glaze!) are the epitome of country -- further accented by the faux window painting and yellow flower garland. (The faux window is hiding an oddly placed electronic controls.)
Wood-Mode Fine Custom Cabinetry, Brookhaven's Pelham Manor

Aménagement d'une grande cuisine américaine encastrable méditerranéenne en U et bois brun avec un évier de ferme, un placard avec porte à panneau surélevé, un plan de travail en calcaire, une crédence bleue, une crédence en céramique, un sol en travertin, îlot, un sol beige et un plan de travail gris.

Beaded inset cabinets were used in this kitchen. White cabinets with a grey glaze add depth and warmth. An accent tile was used behind the 48" dual fuel wolf range and paired with a 3x6 subway tile.
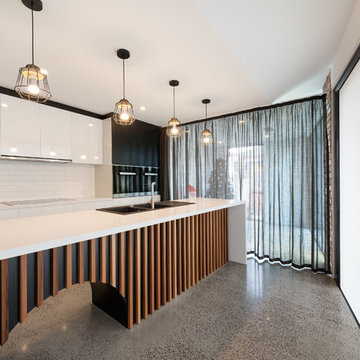
Newport Extension.
Photo by Matthew Mallett
Idée de décoration pour une cuisine américaine parallèle design de taille moyenne avec une crédence blanche, une crédence en céramique, un sol en travertin, îlot, un évier 2 bacs, un placard à porte plane et des portes de placard blanches.
Idée de décoration pour une cuisine américaine parallèle design de taille moyenne avec une crédence blanche, une crédence en céramique, un sol en travertin, îlot, un évier 2 bacs, un placard à porte plane et des portes de placard blanches.
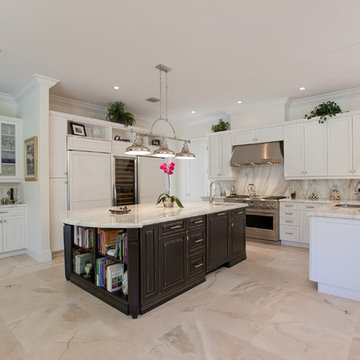
Gorgeous!!!!
Inspiration pour une très grande cuisine américaine design en U avec un évier encastré, un placard avec porte à panneau surélevé, des portes de placard blanches, plan de travail en marbre, une crédence grise, une crédence en céramique, un électroménager en acier inoxydable, un sol en travertin et îlot.
Inspiration pour une très grande cuisine américaine design en U avec un évier encastré, un placard avec porte à panneau surélevé, des portes de placard blanches, plan de travail en marbre, une crédence grise, une crédence en céramique, un électroménager en acier inoxydable, un sol en travertin et îlot.
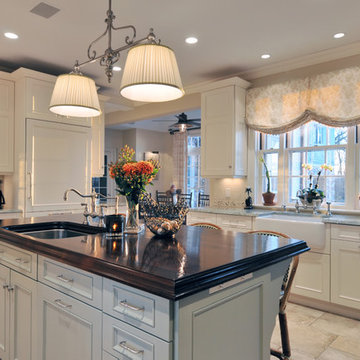
Designed by Ken Kelly, Kitchen Designs by Ken Kelly, Inc.
Antique White Wood Mode Cabinetry
kitchendesigns.com
Inspiration pour une grande cuisine américaine traditionnelle en L avec un évier encastré, un plan de travail en bois, un placard avec porte à panneau encastré, des portes de placard blanches, une crédence multicolore, une crédence en céramique, un électroménager en acier inoxydable, un sol en travertin et îlot.
Inspiration pour une grande cuisine américaine traditionnelle en L avec un évier encastré, un plan de travail en bois, un placard avec porte à panneau encastré, des portes de placard blanches, une crédence multicolore, une crédence en céramique, un électroménager en acier inoxydable, un sol en travertin et îlot.
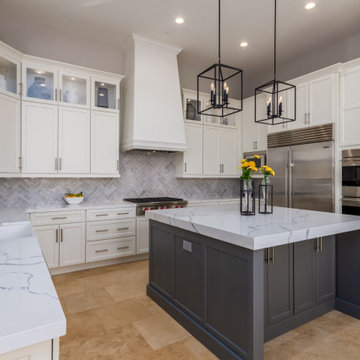
At our Winter Sun project, the house was very Tuscan Old World, and our homeowners were wanting a change from all the dark colors.
We updated the kitchen, master bathroom and the powder room but kept existing travertine flooring.
In the kitchen, we have white painted cabinets on the perimeter, grey painted cabinets for the island with marble looking quartz and grey subway backsplash laid in a herringbone pattern. To add texture, we designed a drywall hood to really make a statement.
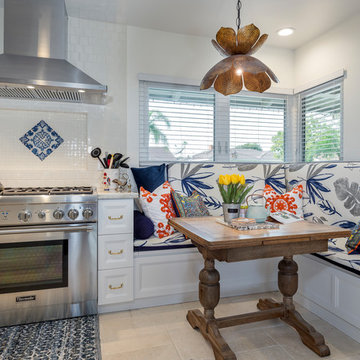
Our homeowner approached us first in order to remodel her master suite. Her shower was leaking and she wanted to turn 2 separate closets into one enviable walk in closet. This homeowners projects have been completed in multiple phases. The second phase was focused on the kitchen, laundry room and converting the dining room to an office. View before and after images of the project here:
http://www.houzz.com/discussions/4412085/m=23/dining-room-turned-office-in-los-angeles-ca
https://www.houzz.com/discussions/4425079/m=23/laundry-room-refresh-in-la
https://www.houzz.com/discussions/4440223/m=23/banquette-driven-kitchen-remodel-in-la
We feel fortunate that she has such great taste and furnished her home so well!
Kitchen: The two biggest requests are homeowner had for their kitchen remodel was banquette seating and to reconfigure it so that she didn’t do so much walking while cooking. This transitional kitchen features white painted cabinets and a granite countertop. There are 4 pieces of historic porcelain tile from South America featured. The flooring is Narbina in a French pattern. In addition to the designer pendent light by Jamie Young: Flowering Lotus Antique Gold, there are also LED recessed lights. For the appliances our client decided on a Thermador 36” Gas Range, Kitchen Aid Refrigerator and Thermador Dishwasher. The kitchen has open shelving above the countertop and in the pantry.
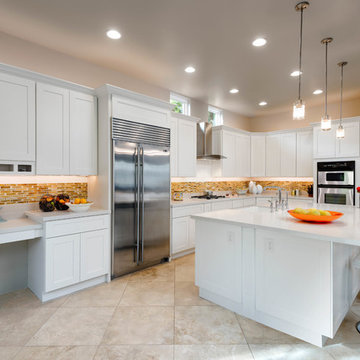
Photo Credit: INCKX photography
Exemple d'une grande cuisine ouverte chic en U avec un évier de ferme, un placard à porte shaker, des portes de placard blanches, un plan de travail en quartz modifié, une crédence blanche, une crédence en céramique, un électroménager en acier inoxydable, un sol en travertin et îlot.
Exemple d'une grande cuisine ouverte chic en U avec un évier de ferme, un placard à porte shaker, des portes de placard blanches, un plan de travail en quartz modifié, une crédence blanche, une crédence en céramique, un électroménager en acier inoxydable, un sol en travertin et îlot.
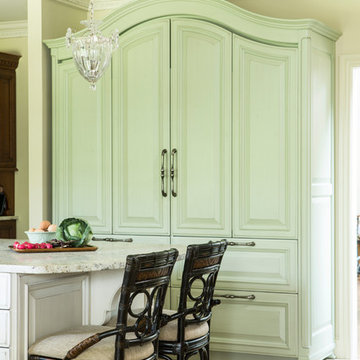
This beautiful kitchen has 3cm Bianco Romano Honed Granite. There is a baking area where 3cm Calacatta Marble was used. The floor is walnut travertine that is brushed, unfilled and chiseled.
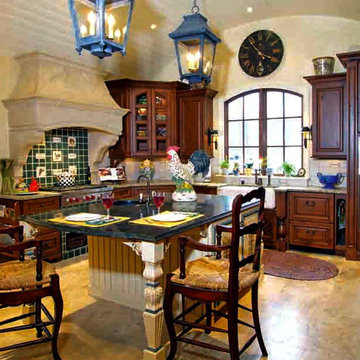
My favorite French Country Kitchen
Idée de décoration pour une cuisine tradition en L et bois brun fermée et de taille moyenne avec un évier de ferme, un placard avec porte à panneau surélevé, un plan de travail en granite, une crédence blanche, une crédence en céramique, un électroménager en acier inoxydable, un sol en travertin et îlot.
Idée de décoration pour une cuisine tradition en L et bois brun fermée et de taille moyenne avec un évier de ferme, un placard avec porte à panneau surélevé, un plan de travail en granite, une crédence blanche, une crédence en céramique, un électroménager en acier inoxydable, un sol en travertin et îlot.

A traditional solid ash kitchen painted in Farrow & Ball's Lichen green, perfect for this beautiful Arts & Craft style house.
The original kitchen at the back of the house was small and unappealing so the clients desired that the kitchen be recited to the front of the house in a rarely use reception room.
Idesign designed and completed the project in the summer of 2021.
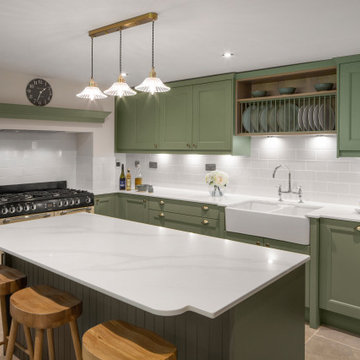
A traditional solid ash kitchen painted in Farrow & Ball's Lichen green, perfect for this beautiful Arts & Craft style house.
The original kitchen at the back of the house was small and unappealing so the clients desired that the kitchen be recited to the front of the house in a rarely use reception room.
Idesign designed and completed the project in the summer of 2021.
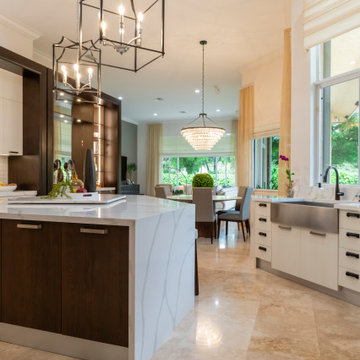
Cette image montre une très grande cuisine ouverte design en U et bois foncé avec un évier de ferme, un placard à porte plane, un plan de travail en quartz modifié, une crédence blanche, une crédence en céramique, un électroménager en acier inoxydable, un sol en travertin, îlot, un sol beige et un plan de travail blanc.

Idée de décoration pour une très grande cuisine méditerranéenne en L et bois brun avec un évier de ferme, un plan de travail en quartz, une crédence multicolore, une crédence en céramique, un sol en travertin, îlot, un sol beige, un placard avec porte à panneau surélevé, plan de travail noir et fenêtre au-dessus de l'évier.
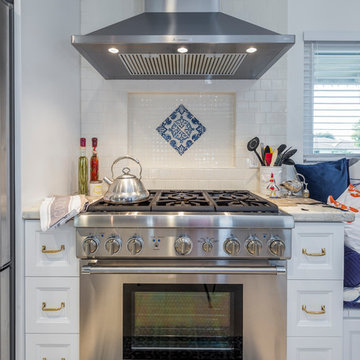
Our homeowner approached us first in order to remodel her master suite. Her shower was leaking and she wanted to turn 2 separate closets into one enviable walk in closet. This homeowners projects have been completed in multiple phases. The second phase was focused on the kitchen, laundry room and converting the dining room to an office. View before and after images of the project here:
http://www.houzz.com/discussions/4412085/m=23/dining-room-turned-office-in-los-angeles-ca
https://www.houzz.com/discussions/4425079/m=23/laundry-room-refresh-in-la
https://www.houzz.com/discussions/4440223/m=23/banquette-driven-kitchen-remodel-in-la
We feel fortunate that she has such great taste and furnished her home so well!
Kitchen: The two biggest requests are homeowner had for their kitchen remodel was banquette seating and to reconfigure it so that she didn’t do so much walking while cooking. This transitional kitchen features white painted cabinets and a granite countertop. There are 4 pieces of historic porcelain tile from South America featured. The flooring is Narbina in a French pattern. In addition to the designer pendent light by Jamie Young: Flowering Lotus Antique Gold, there are also LED recessed lights. For the appliances our client decided on a Thermador 36” Gas Range, Kitchen Aid Refrigerator and Thermador Dishwasher. The kitchen has open shelving above the countertop and in the pantry.
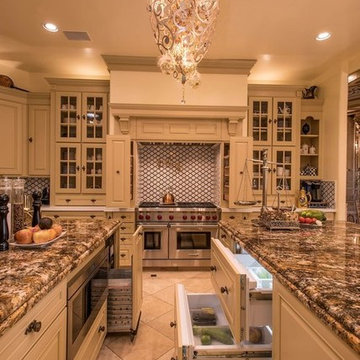
Idée de décoration pour une grande cuisine victorienne en U fermée avec un placard avec porte à panneau surélevé, des portes de placard beiges, un plan de travail en quartz modifié, une crédence blanche, une crédence en céramique, un sol en travertin, 2 îlots et un sol beige.
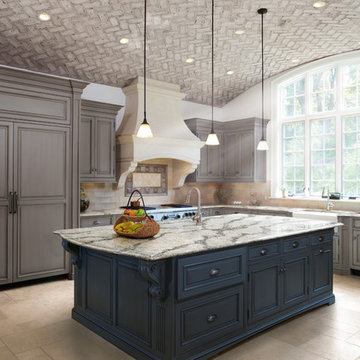
Idée de décoration pour une grande cuisine américaine tradition en L avec un évier de ferme, un placard avec porte à panneau surélevé, des portes de placard grises, un plan de travail en quartz, une crédence beige, une crédence en céramique, un électroménager en acier inoxydable, un sol en travertin et îlot.
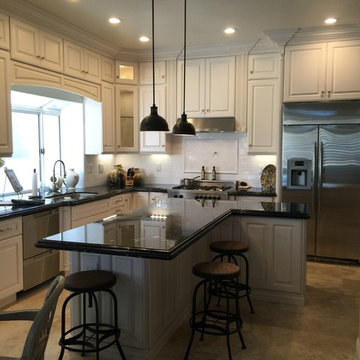
Exemple d'une cuisine américaine chic en L de taille moyenne avec un évier 2 bacs, un placard avec porte à panneau surélevé, des portes de placard blanches, un plan de travail en granite, une crédence blanche, une crédence en céramique, un électroménager en acier inoxydable, un sol en travertin, îlot, un sol beige et plan de travail noir.
Idées déco de cuisines avec une crédence en céramique et un sol en travertin
1