Idées déco de cuisines avec une crédence en céramique et une crédence en quartz modifié
Trier par :
Budget
Trier par:Populaires du jour
141 - 160 sur 252 912 photos
1 sur 3

Idées déco pour une grande cuisine américaine moderne en L avec un placard avec porte à panneau surélevé, des portes de placard blanches, un plan de travail en granite, une crédence beige, une crédence en céramique, un électroménager en acier inoxydable, parquet foncé et îlot.

Photo: Lisa Petrole
Idée de décoration pour une très grande cuisine américaine parallèle et encastrable design en bois brun avec un évier encastré, un placard à porte plane, un plan de travail en quartz modifié, une crédence bleue, une crédence en céramique, un sol en carrelage de porcelaine, îlot, un sol gris et un plan de travail blanc.
Idée de décoration pour une très grande cuisine américaine parallèle et encastrable design en bois brun avec un évier encastré, un placard à porte plane, un plan de travail en quartz modifié, une crédence bleue, une crédence en céramique, un sol en carrelage de porcelaine, îlot, un sol gris et un plan de travail blanc.

Photography: Stacy Zarin Goldberg
Cette image montre une petite cuisine ouverte bohème en L avec un évier de ferme, un placard à porte shaker, des portes de placard bleues, un plan de travail en quartz modifié, une crédence blanche, une crédence en céramique, un électroménager blanc, un sol en carrelage de porcelaine, îlot et un sol marron.
Cette image montre une petite cuisine ouverte bohème en L avec un évier de ferme, un placard à porte shaker, des portes de placard bleues, un plan de travail en quartz modifié, une crédence blanche, une crédence en céramique, un électroménager blanc, un sol en carrelage de porcelaine, îlot et un sol marron.

Modern linear kitchen is lit by natural light coming in via a clerestory window above the cabinetry.
Aménagement d'une grande cuisine ouverte bicolore contemporaine en L et bois foncé avec un placard à porte plane, une crédence blanche, un électroménager en acier inoxydable, îlot, un plan de travail en quartz modifié, un sol en bois brun, un sol marron, un évier posé, une crédence en céramique et un plan de travail beige.
Aménagement d'une grande cuisine ouverte bicolore contemporaine en L et bois foncé avec un placard à porte plane, une crédence blanche, un électroménager en acier inoxydable, îlot, un plan de travail en quartz modifié, un sol en bois brun, un sol marron, un évier posé, une crédence en céramique et un plan de travail beige.

Idées déco pour une grande cuisine linéaire contemporaine fermée avec un placard avec porte à panneau surélevé, des portes de placard grises, une crédence blanche, une crédence en céramique, un électroménager en acier inoxydable, un sol en carrelage de céramique, îlot et un sol multicolore.

Joe Kwon Photography
Exemple d'une grande cuisine grise et blanche et bicolore chic avec un évier de ferme, un placard à porte affleurante, des portes de placard blanches, une crédence blanche, une crédence en céramique, un électroménager en acier inoxydable, îlot, un sol marron et parquet foncé.
Exemple d'une grande cuisine grise et blanche et bicolore chic avec un évier de ferme, un placard à porte affleurante, des portes de placard blanches, une crédence blanche, une crédence en céramique, un électroménager en acier inoxydable, îlot, un sol marron et parquet foncé.

Nestled in the hills of Monte Sereno, this family home is a large Spanish Style residence. Designed around a central axis, views to the native oaks and landscape are highlighted by a large entry door and 20’ wide by 10’ tall glass doors facing the rear patio. Inside, custom decorative trusses connect the living and kitchen spaces. Modern amenities in the large kitchen like the double island add a contemporary touch to an otherwise traditional home. The home opens up to the back of the property where an extensive covered patio is ideal for entertaining, cooking, and living.
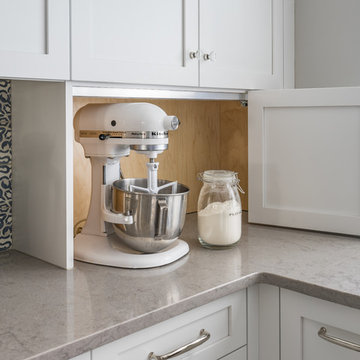
Réalisation d'une cuisine design en U fermée avec un évier de ferme, un placard à porte shaker, des portes de placard blanches, un électroménager en acier inoxydable, îlot, un sol gris, un plan de travail en quartz modifié, une crédence multicolore et une crédence en céramique.
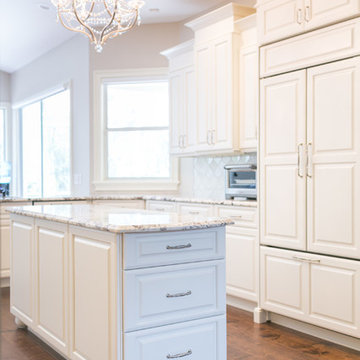
New homeowners wanted to update the kitchen before moving in. KBF replaced all the flooring with a mid-tone plank engineered wood, and designed a gorgeous new kitchen that is truly the centerpiece of the home. The crystal chandelier over the center island is the first thing you notice when you enter the space, but there is so much more to see! The architectural details include corbels on the range hood, cabinet panels and matching hardware on the integrated fridge, crown molding on cabinets of varying heights, creamy granite countertops with hints of gray, black, brown and sparkle, and a glass arabasque tile backsplash to reflect the sparkle from that stunning chandelier.

Réalisation d'une arrière-cuisine champêtre de taille moyenne avec un placard avec porte à panneau encastré, des portes de placard blanches, un plan de travail en bois, un électroménager en acier inoxydable, un sol en carrelage de porcelaine, un évier posé, une crédence blanche, une crédence en céramique et un sol marron.
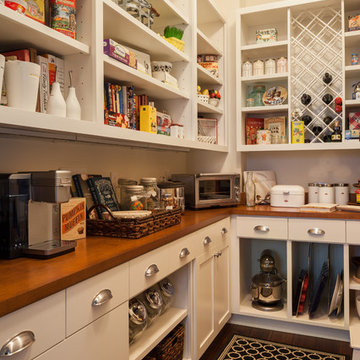
Kitchen pantry designed to maximize storage space. Wood countertop.
Cette photo montre une grande arrière-cuisine encastrable chic en L avec un placard avec porte à panneau encastré, des portes de placard blanches, un plan de travail en bois, une crédence blanche, une crédence en céramique et parquet foncé.
Cette photo montre une grande arrière-cuisine encastrable chic en L avec un placard avec porte à panneau encastré, des portes de placard blanches, un plan de travail en bois, une crédence blanche, une crédence en céramique et parquet foncé.

This space had the potential for greatness but was stuck in the 1980's era. We were able to transform and re-design this kitchen that now enables it to be called not just a "dream Kitchen", but also holds the award for "Best Kitchen in Westchester for 2016 by Westchester Home Magazine". Features in the kitchen are as follows: Inset cabinet construction, Maple Wood, Onyx finish, Raised Panel Door, sliding ladder, huge Island with seating, pull out drawers for big pots and baking pans, pullout storage under sink, mini bar, overhead television, builtin microwave in Island, massive stainless steel range and hood, Office area, Quartz counter top.
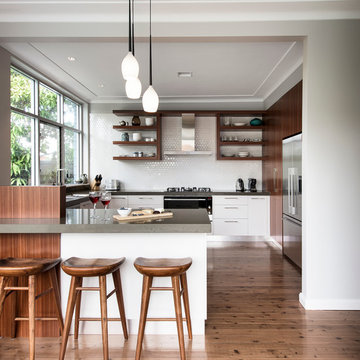
Photography by Thomas Dalhoff
Aménagement d'une cuisine contemporaine en U et bois brun avec un plan de travail en quartz modifié, une crédence blanche, une crédence en céramique, un électroménager en acier inoxydable et un sol en bois brun.
Aménagement d'une cuisine contemporaine en U et bois brun avec un plan de travail en quartz modifié, une crédence blanche, une crédence en céramique, un électroménager en acier inoxydable et un sol en bois brun.
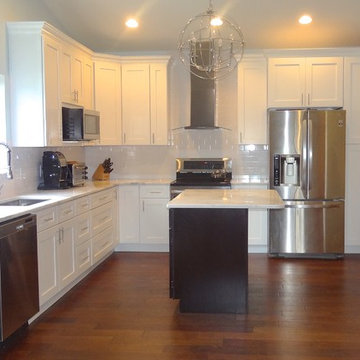
Inspiration pour une arrière-cuisine design en L de taille moyenne avec un évier encastré, un placard à porte shaker, des portes de placard blanches, plan de travail en marbre, une crédence blanche, une crédence en céramique, un électroménager en acier inoxydable, un sol en bois brun et îlot.

Idées déco pour une cuisine ouverte contemporaine en U et bois brun de taille moyenne avec une crédence bleue, îlot, un évier encastré, un placard à porte plane, un plan de travail en surface solide, une crédence en céramique, un électroménager en acier inoxydable, un sol en marbre, un sol gris et un plan de travail blanc.

Idées déco pour une grande cuisine ouverte parallèle classique avec un évier 2 bacs, un placard à porte shaker, des portes de placard blanches, un plan de travail en quartz modifié, une crédence blanche, une crédence en céramique, un électroménager en acier inoxydable, parquet foncé et îlot.

Idées déco pour une cuisine ouverte parallèle classique en bois brun de taille moyenne avec un placard avec porte à panneau surélevé, un électroménager blanc, un sol en travertin, un plan de travail en surface solide, une crédence beige, une crédence en céramique et 2 îlots.

Cette image montre une petite cuisine parallèle traditionnelle fermée avec un évier encastré, un placard à porte vitrée, plan de travail en marbre, une crédence blanche, une crédence en céramique, un électroménager en acier inoxydable, parquet foncé et aucun îlot.

Exemple d'une grande cuisine parallèle victorienne fermée avec un évier encastré, un placard avec porte à panneau surélevé, des portes de placard blanches, plan de travail en marbre, une crédence blanche, une crédence en céramique, un électroménager en acier inoxydable, îlot et parquet foncé.

This remodel of a mid century gem is located in the town of Lincoln, MA a hot bed of modernist homes inspired by Gropius’ own house built nearby in the 1940’s. By the time the house was built, modernism had evolved from the Gropius era, to incorporate the rural vibe of Lincoln with spectacular exposed wooden beams and deep overhangs.
The design rejects the traditional New England house with its enclosing wall and inward posture. The low pitched roofs, open floor plan, and large windows openings connect the house to nature to make the most of its rural setting.
Photo by: Nat Rae Photography
Idées déco de cuisines avec une crédence en céramique et une crédence en quartz modifié
8