Idées déco de cuisines avec une crédence en céramique
Trier par:Populaires du jour
161 - 180 sur 46 401 photos
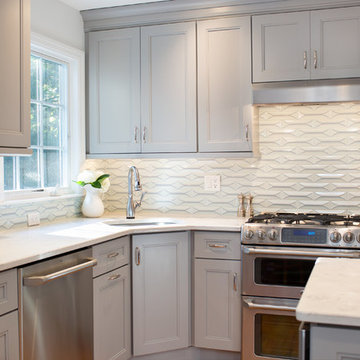
Andrew Pitzer Photography
Cette image montre une petite cuisine traditionnelle en U fermée avec un évier encastré, un placard à porte plane, des portes de placard grises, un plan de travail en quartz modifié, une crédence bleue, une crédence en céramique, un électroménager en acier inoxydable, parquet clair et aucun îlot.
Cette image montre une petite cuisine traditionnelle en U fermée avec un évier encastré, un placard à porte plane, des portes de placard grises, un plan de travail en quartz modifié, une crédence bleue, une crédence en céramique, un électroménager en acier inoxydable, parquet clair et aucun îlot.
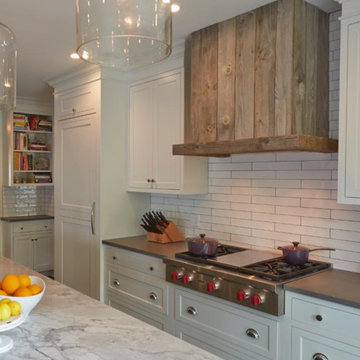
Aménagement d'une cuisine américaine campagne de taille moyenne avec un évier posé, un placard avec porte à panneau encastré, des portes de placard blanches, plan de travail en marbre, une crédence blanche, une crédence en céramique, un électroménager en acier inoxydable, un sol en carrelage de porcelaine et un sol marron.
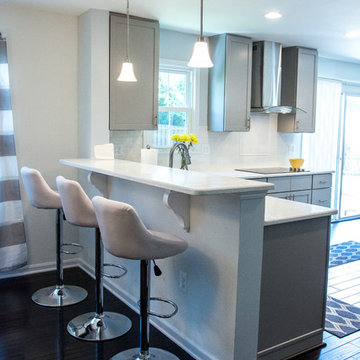
Réalisation d'une petite cuisine américaine minimaliste en L avec un évier encastré, un placard à porte shaker, des portes de placard grises, un plan de travail en granite, une crédence blanche, une crédence en céramique, un électroménager en acier inoxydable, parquet foncé et îlot.
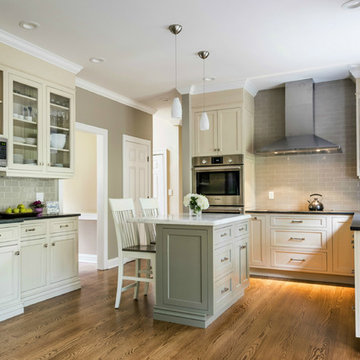
Cozy kitchen remodel with an island built for two designed by Ron Fisher
Clinton, ConnecticutTo get more detailed information copy and paste this link into your browser. https://thekitchencompany.com/blog/kitchen-and-after-light-and-airy-eat-kitchen
Photographer, Dennis Carbo
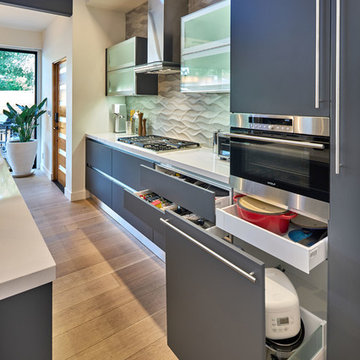
Contemporary Palo Alto open concept kitchen with modern blue cabinets and glass front wall mounted cabinets with interior lighting
The 'tower' anchors the island and defines the kitchen space. On the kitchen side it houses the microwave, coffemaker and other small appliances, leaving the counter uncluttered.
Photography: Mark Pinkerton vi360
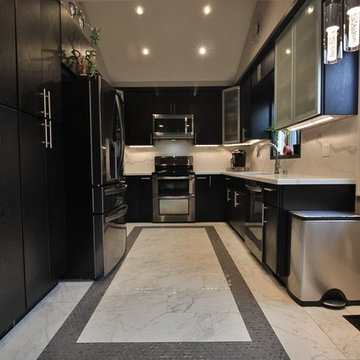
Custom Kitchen featuring White Ceramic tile flooring and full height Quartzite backsplash and countertops to both immulate Carrara Marble. Full overlay European style Oak cabinets and brushed aluminum cabinets with a light frosted glass face. Also featuring Black Stainless Steel appliances.
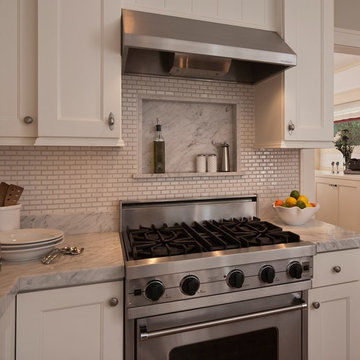
Idées déco pour une cuisine classique en L fermée et de taille moyenne avec une crédence blanche, un électroménager en acier inoxydable, un placard avec porte à panneau encastré, des portes de placard blanches, plan de travail en marbre et une crédence en céramique.

Idées déco pour une grande cuisine américaine encastrable et linéaire scandinave avec un plan de travail en stratifié, une crédence blanche, un placard à porte plane, un évier 1 bac, une crédence en céramique, un sol en carrelage de céramique, aucun îlot et des portes de placard blanches.
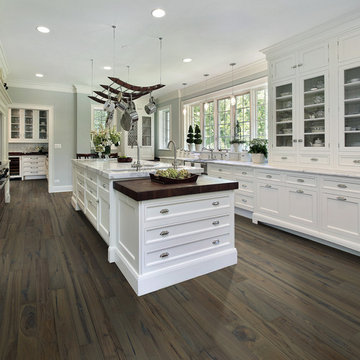
Hallmark Floors Heirloom Autumn Stone hardwood flooring. Hallmark Floors, engineered hardwood floors, color Autumn Stone. To see the rest of the colors in the collection visit HallmarkFloors.com or contact us to order your new floors today!
Hallmark Floors Heirloom Autumn Stone hardwood floor
HEIRLOOM COLLECTION URL http://hallmarkfloors.com/hallmark-hardwoods/heirloom-hardwood-floors/
Simply classic
Heirloom Hardwood Floors features true North American Species from the Appalachian region, prized for its superior quality and smooth tight “graining” characteristics. The plank faces are hand crafted and factory finished in a warm array of natural and rich colors.
Reminiscent of the historic hardwoods of Europe, the Heirloom collection features truly hand scraped floors that have the look of subtly aged timbers, the look and pedigree of the finest estates and manors of yesteryear.
The long length of this material combined with a 4 mm., sawn cut, solid, wear surface, the thickest on the market enhances the feeling of old world elegance, the feeling of an Heirloom. Using solid North American hardwoods with the finest plywood available gives Heirloom the same wear layer as solid timbers, but with more stability than solid timbers for a floor that will last a lifetime.
The durable protection of UV cured, aluminum oxide coatings combined with warm array of natural and richly stained colors give the look of a beautifully crafted and styled, handmade floor.
Simply Better…Discover Why.
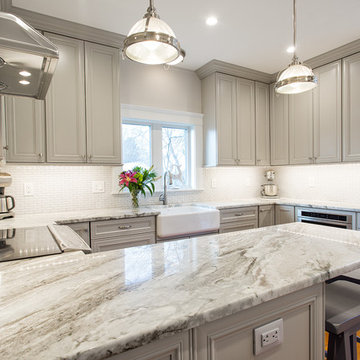
Evan White
Aménagement d'une cuisine américaine contemporaine en U de taille moyenne avec un évier de ferme, des portes de placard grises, un plan de travail en granite, une crédence blanche, une péninsule, un placard avec porte à panneau encastré, une crédence en céramique, un électroménager en acier inoxydable et un sol en bois brun.
Aménagement d'une cuisine américaine contemporaine en U de taille moyenne avec un évier de ferme, des portes de placard grises, un plan de travail en granite, une crédence blanche, une péninsule, un placard avec porte à panneau encastré, une crédence en céramique, un électroménager en acier inoxydable et un sol en bois brun.
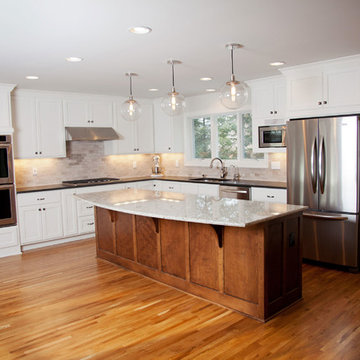
Open kitchen with large island. White cabinets with dark wood island. Dark granite counters and island with white granite.
Cette image montre une grande cuisine américaine design en L avec un placard à porte shaker, des portes de placard blanches, un plan de travail en granite, une crédence beige, une crédence en céramique, un électroménager en acier inoxydable, un sol en bois brun, îlot et un évier 2 bacs.
Cette image montre une grande cuisine américaine design en L avec un placard à porte shaker, des portes de placard blanches, un plan de travail en granite, une crédence beige, une crédence en céramique, un électroménager en acier inoxydable, un sol en bois brun, îlot et un évier 2 bacs.

Clean lines and a refined material palette transformed the Moss Hill House master bath into an open, light-filled space appropriate to its 1960 modern character.
Underlying the design is a thoughtful intent to maximize opportunities within the long narrow footprint. Minimizing project cost and disruption, fixture locations were generally maintained. All interior walls and existing soaking tub were removed, making room for a large walk-in shower. Large planes of glass provide definition and maintain desired openness, allowing daylight from clerestory windows to fill the space.
Light-toned finishes and large format tiles throughout offer an uncluttered vision. Polished marble “circles” provide textural contrast and small-scale detail, while an oak veneered vanity adds additional warmth.
In-floor radiant heat, reclaimed veneer, dimming controls, and ample daylighting are important sustainable features. This renovation converted a well-worn room into one with a modern functionality and a visual timelessness that will take it into the future.
Photographed by: place, inc
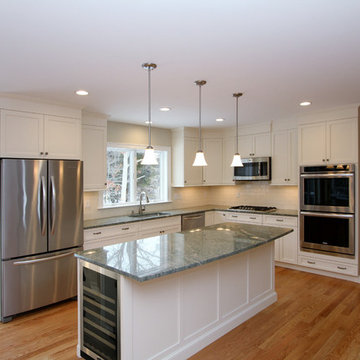
Cette image montre une cuisine ouverte design en L de taille moyenne avec un évier encastré, un placard avec porte à panneau encastré, des portes de placard blanches, un plan de travail en granite, une crédence en céramique, un électroménager en acier inoxydable, un sol en bois brun et îlot.

Durham Road is our minimal and contemporary extension and renovation of a Victorian house in East Finchley, North London.
Custom joinery hides away all the typical kitchen necessities, and an all-glass box seat will allow the owners to enjoy their garden even when the weather isn’t on their side.
Despite a relatively tight budget we successfully managed to find resources for high-quality materials and finishes, underfloor heating, a custom kitchen, Domus tiles, and the modern oriel window by one finest glassworkers in town.
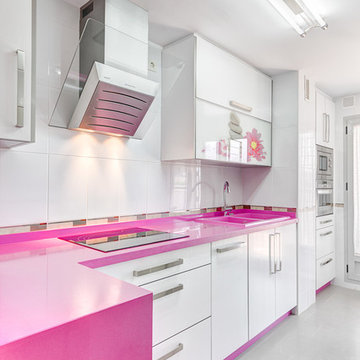
Customer Anazul cocinas www.anazul.es photography www.espaciosyluz.com
Réalisation d'une cuisine linéaire design fermée et de taille moyenne avec un placard à porte plane, des portes de placard blanches, une crédence blanche, un évier 2 bacs, un plan de travail en surface solide, une crédence en céramique, un électroménager en acier inoxydable, un sol en carrelage de céramique, aucun îlot et un plan de travail rose.
Réalisation d'une cuisine linéaire design fermée et de taille moyenne avec un placard à porte plane, des portes de placard blanches, une crédence blanche, un évier 2 bacs, un plan de travail en surface solide, une crédence en céramique, un électroménager en acier inoxydable, un sol en carrelage de céramique, aucun îlot et un plan de travail rose.
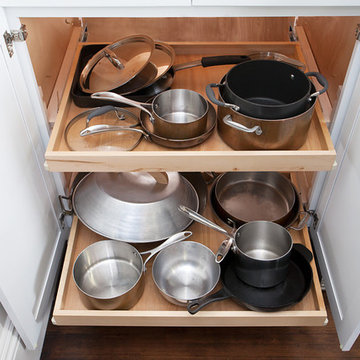
The pull-out trays in the bottom of the deep pantry cabinet save the homeowners from bending over too far to find what they need. (Photo credits:Binh Ho-Thanh, Cafe Cabinets)
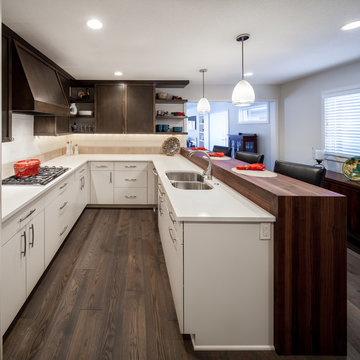
Brandon Stengel Farm Kids Studios
Project located in a suburb of Minneapolis, MN with paint grade cabinetry in most areas except the kitchen. The kitchen's main feature is the walnut butcher block raised peninsula countertop. Red accents in the powder room accentuate the modern elegance of the space without over powering the viewer. Construction and remodel managed by Mike Peters of Amberwood Construction and cabinetry design by Northland Woodworks.
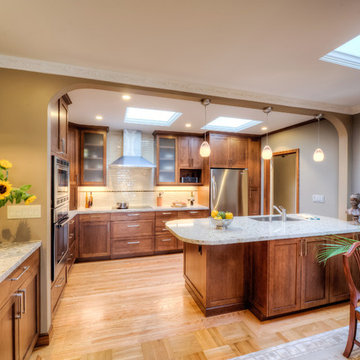
An open kitchen with large peninsula & skylights.
Idée de décoration pour une cuisine américaine tradition en bois brun et L de taille moyenne avec un évier encastré, un placard à porte shaker, un plan de travail en granite, une crédence beige, une crédence en céramique, un électroménager en acier inoxydable, parquet clair et une péninsule.
Idée de décoration pour une cuisine américaine tradition en bois brun et L de taille moyenne avec un évier encastré, un placard à porte shaker, un plan de travail en granite, une crédence beige, une crédence en céramique, un électroménager en acier inoxydable, parquet clair et une péninsule.
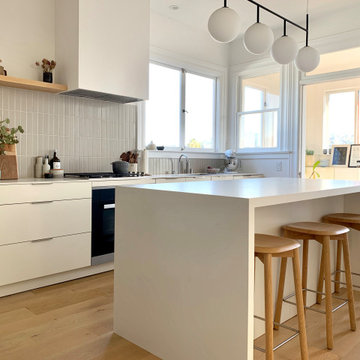
Mile hood, fridge, oven with Baubox cabinets, Neolith countertop white and Heath Ceramic backsplash.
Cette photo montre une cuisine tendance de taille moyenne avec un placard à porte plane, des portes de placard blanches, une crédence grise, une crédence en céramique, un électroménager en acier inoxydable, îlot, un sol beige, un plan de travail blanc, un évier encastré et parquet clair.
Cette photo montre une cuisine tendance de taille moyenne avec un placard à porte plane, des portes de placard blanches, une crédence grise, une crédence en céramique, un électroménager en acier inoxydable, îlot, un sol beige, un plan de travail blanc, un évier encastré et parquet clair.
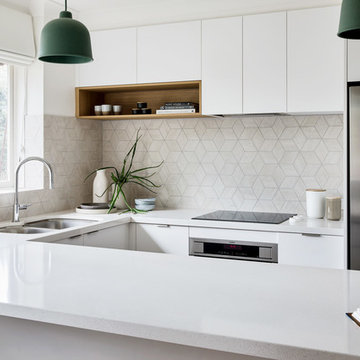
Cette photo montre une petite cuisine ouverte tendance en U avec un évier 2 bacs, des portes de placard blanches, un plan de travail en quartz modifié, une crédence beige, une crédence en céramique, un électroménager en acier inoxydable, parquet clair, îlot, un sol marron et un plan de travail blanc.
Idées déco de cuisines avec une crédence en céramique
9