Idées déco de cuisines avec une crédence en céramique
Trier par :
Budget
Trier par:Populaires du jour
1 - 20 sur 45 photos
1 sur 3

The kitchen is in the portion of the home that was part of an addition by the previous homeowners, which was enclosed and had a very low ceiling. We removed and reframed the roof of the addition portion to vault the ceiling.
The new kitchen layout is open to the family room, and has a large square shaped island. Other improvements include natural soapstone countertops, built-in stainless steel appliances and two tone cabinets with brass hardware.
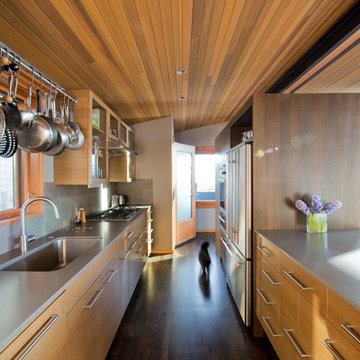
Photo: Jordan Inman, Kyle Kinney
Idée de décoration pour une cuisine ouverte design en bois brun avec un évier encastré, un placard à porte plane, un plan de travail en quartz modifié, une crédence grise, une crédence en céramique, un électroménager en acier inoxydable, parquet foncé et une péninsule.
Idée de décoration pour une cuisine ouverte design en bois brun avec un évier encastré, un placard à porte plane, un plan de travail en quartz modifié, une crédence grise, une crédence en céramique, un électroménager en acier inoxydable, parquet foncé et une péninsule.

Lara Jane Thorpe
Réalisation d'une cuisine américaine champêtre avec un placard à porte shaker, des portes de placard grises, un plan de travail en bois, une crédence blanche, une crédence en céramique, un électroménager en acier inoxydable, un évier de ferme, parquet peint et aucun îlot.
Réalisation d'une cuisine américaine champêtre avec un placard à porte shaker, des portes de placard grises, un plan de travail en bois, une crédence blanche, une crédence en céramique, un électroménager en acier inoxydable, un évier de ferme, parquet peint et aucun îlot.
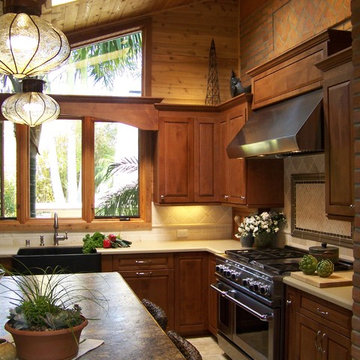
Réalisation d'une cuisine ouverte tradition en U et bois brun de taille moyenne avec un électroménager en acier inoxydable, un évier de ferme, un plan de travail en quartz modifié, un placard avec porte à panneau surélevé, une crédence beige, une crédence en céramique, un sol en carrelage de céramique, îlot et un sol beige.
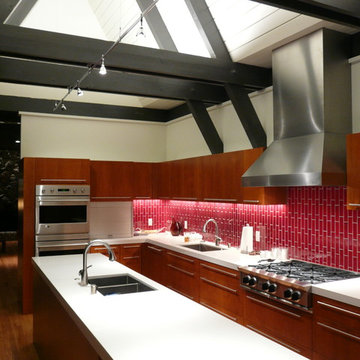
Cette image montre une cuisine parallèle vintage en bois foncé avec une crédence en céramique, un électroménager en acier inoxydable, un évier encastré, un placard à porte plane et une crédence rouge.
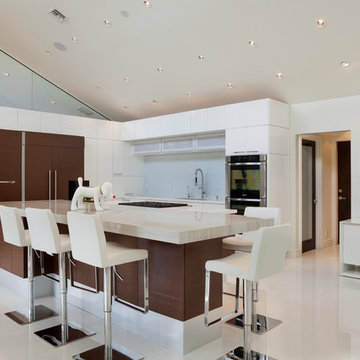
Inspiration pour une grande cuisine américaine bicolore minimaliste en L avec un placard à porte plane, des portes de placard blanches, un électroménager en acier inoxydable, îlot, un sol blanc, un évier encastré, plan de travail en marbre, une crédence blanche, une crédence en céramique et un sol en carrelage de porcelaine.
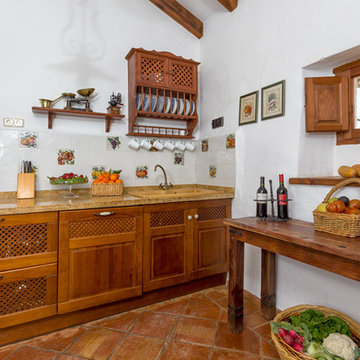
Réalisation d'une cuisine linéaire chalet en bois brun fermée et de taille moyenne avec un évier posé, un placard avec porte à panneau surélevé, une crédence multicolore, tomettes au sol, aucun îlot, un plan de travail en quartz modifié et une crédence en céramique.
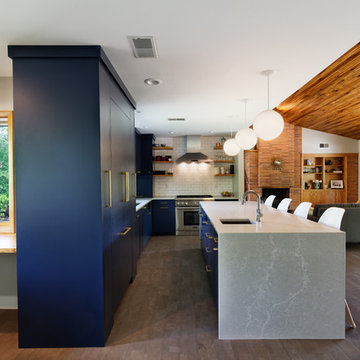
The wall behind the stove used to be an opening to the foyer. It was closed in to allow for more wall space for cabinets and appliances. The navy cabinets were crafted and finished in Sherwin Williams Naval by Riverside Custom Cabinetry and designed by Michaelson Homes designer Lisa Mungin. They are accented with brass hardware knobs and pulls from the Emtek Trail line. The modern pendants were purchased from Ferguson. The showpiece of the kitchen is the stunning quartz waterfall island.
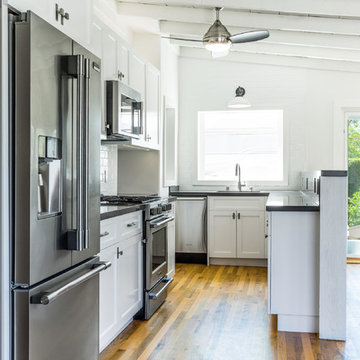
Denmar Photography
Idée de décoration pour une petite cuisine tradition en U avec un évier encastré, un placard à porte shaker, des portes de placard blanches, un plan de travail en quartz, une crédence blanche, une crédence en céramique, un électroménager en acier inoxydable, un sol en bois brun, aucun îlot et un sol marron.
Idée de décoration pour une petite cuisine tradition en U avec un évier encastré, un placard à porte shaker, des portes de placard blanches, un plan de travail en quartz, une crédence blanche, une crédence en céramique, un électroménager en acier inoxydable, un sol en bois brun, aucun îlot et un sol marron.
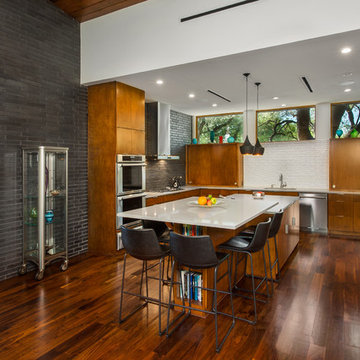
This is a wonderful mid century modern with the perfect color mix of furniture and accessories.
Built by Classic Urban Homes
Photography by Vernon Wentz of Ad Imagery
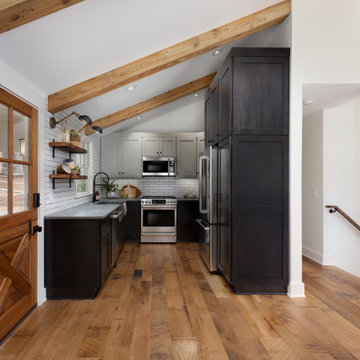
The kitchen is small but mighty. Vaulting the ceilings added additional space for taller cabinets and additional storage. The reclaimed wood beams addd a rustic wow factor. Concrete look countertops, textured white brick style tile with dark grout and two tone cabinets round out the space.
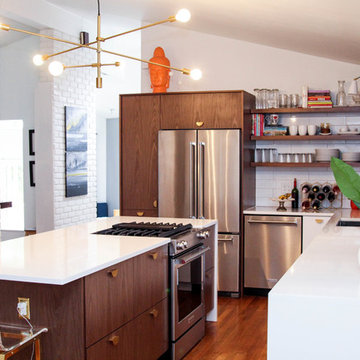
Cette photo montre une cuisine rétro en bois foncé et L fermée et de taille moyenne avec un évier encastré, un placard à porte plane, une crédence blanche, une crédence en céramique, un électroménager en acier inoxydable, un sol en bois brun, îlot, un sol marron et un plan de travail blanc.
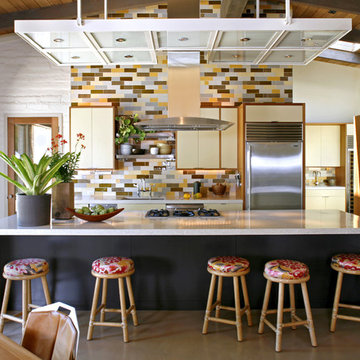
photo by Art Gray
Cette image montre une cuisine parallèle design avec un électroménager en acier inoxydable, un placard à porte plane, des portes de placard beiges, un plan de travail en terrazzo, une crédence multicolore et une crédence en céramique.
Cette image montre une cuisine parallèle design avec un électroménager en acier inoxydable, un placard à porte plane, des portes de placard beiges, un plan de travail en terrazzo, une crédence multicolore et une crédence en céramique.
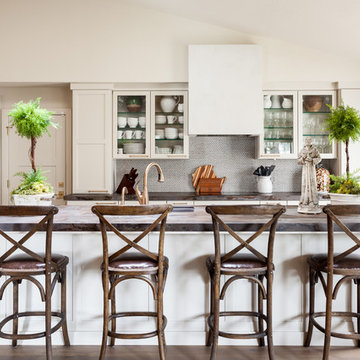
Aménagement d'une cuisine ouverte classique en L de taille moyenne avec un évier encastré, un plan de travail en surface solide, une crédence grise, une crédence en céramique, un électroménager noir, îlot, un plan de travail gris, un placard à porte vitrée, des portes de placard beiges, un sol en bois brun et un sol beige.

This mid-century modern was a full restoration back to this home's former glory. The vertical grain fir ceilings were reclaimed, refinished, and reinstalled. The floors were a special epoxy blend to imitate terrazzo floors that were so popular during this period. The quartz countertops waterfall on both ends and the handmade tile accents the backsplash. Reclaimed light fixtures, hardware, and appliances put the finishing touches on this remodel.
Photo credit - Inspiro 8 Studios
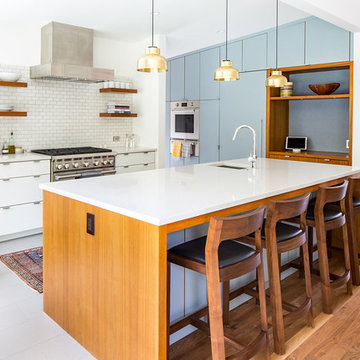
Marisa Vitale Photography
Aménagement d'une cuisine américaine rétro en L avec un évier encastré, un placard à porte plane, des portes de placard bleues, un plan de travail en quartz modifié, une crédence blanche, une crédence en céramique, un électroménager en acier inoxydable, un sol en carrelage de porcelaine, îlot, un sol gris et un plan de travail blanc.
Aménagement d'une cuisine américaine rétro en L avec un évier encastré, un placard à porte plane, des portes de placard bleues, un plan de travail en quartz modifié, une crédence blanche, une crédence en céramique, un électroménager en acier inoxydable, un sol en carrelage de porcelaine, îlot, un sol gris et un plan de travail blanc.
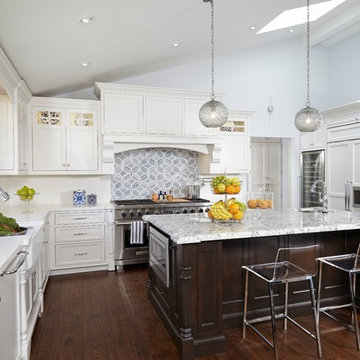
Douglas Hill Photography
Aménagement d'une grande cuisine encastrable classique en U fermée avec un évier de ferme, un placard avec porte à panneau encastré, des portes de placard blanches, un plan de travail en quartz modifié, une crédence blanche, un sol en bois brun, îlot, une crédence en céramique, un sol marron et un plan de travail blanc.
Aménagement d'une grande cuisine encastrable classique en U fermée avec un évier de ferme, un placard avec porte à panneau encastré, des portes de placard blanches, un plan de travail en quartz modifié, une crédence blanche, un sol en bois brun, îlot, une crédence en céramique, un sol marron et un plan de travail blanc.

Kitchen was a renovation of a 70's white plastic laminate kitchen. We gutted the room to allow for the taste of our clients to shine with updated materials. The cabinetry is custom from our own cabinetry line. The counter tops and backsplash are handpainted custom designed tiles made in France. The floors are wood beams cut short side and laid to show the grain. We also created a cabinetry nook made of stone to house a display area and server. We used the existing skylights, but to bring it all together we installed reclaimed wood clapboards on the ceiling and reclaimed wood timbers to create some sense of architecture. The photograph was taken by Peter Rywmid
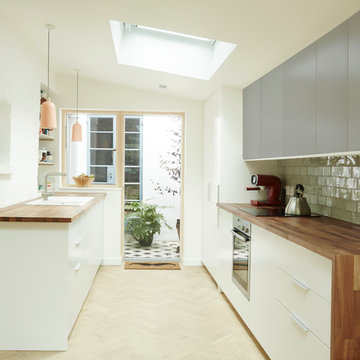
Inspiration pour une cuisine parallèle design de taille moyenne avec un placard à porte plane, des portes de placard grises, un plan de travail en bois, une crédence verte, une crédence en céramique, un électroménager en acier inoxydable, parquet clair et un évier posé.
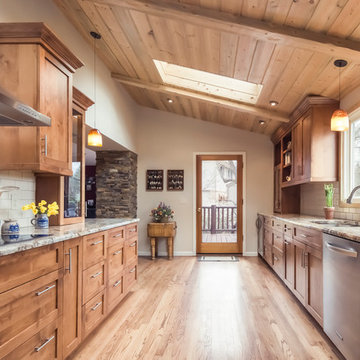
Réalisation d'une cuisine parallèle chalet en bois brun fermée avec un placard à porte shaker, un plan de travail en granite, une crédence blanche, une crédence en céramique, un électroménager en acier inoxydable, un sol en bois brun, aucun îlot et un évier encastré.
Idées déco de cuisines avec une crédence en céramique
1