Idées déco de cuisines avec une crédence en dalle de pierre et un électroménager de couleur
Trier par :
Budget
Trier par:Populaires du jour
21 - 40 sur 617 photos
1 sur 3

On a hillside property in Santa Monica hidden behind trees stands our brand new constructed from the grounds up guest unit. This unit is only 300sq. but the layout makes it feel as large as a small apartment.
Vaulted 12' ceilings and lots of natural light makes the space feel light and airy.
A small kitchenette gives you all you would need for cooking something for yourself, notice the baby blue color of the appliances contrasting against the clean white cabinets and counter top.
The wood flooring give warmth to the neutral white colored walls and ceilings.
A nice sized bathroom bosting a 3'x3' shower with a corner double door entrance with all the high quality finishes you would expect in a master bathroom.
The exterior of the unit was perfectly matched to the existing main house.
These ADU (accessory dwelling unit) also called guest units and the famous term "Mother in law unit" are becoming more and more popular in California and in LA in particular.
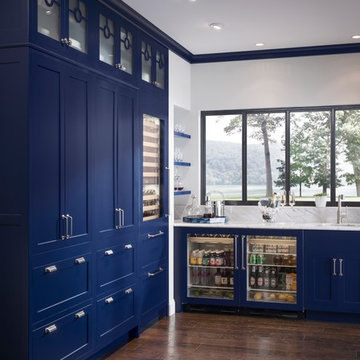
Idée de décoration pour une grande cuisine tradition en L fermée avec un évier encastré, un placard à porte shaker, des portes de placard bleues, un plan de travail en quartz, une crédence multicolore, une crédence en dalle de pierre, un électroménager de couleur, parquet foncé, un sol marron et un plan de travail blanc.
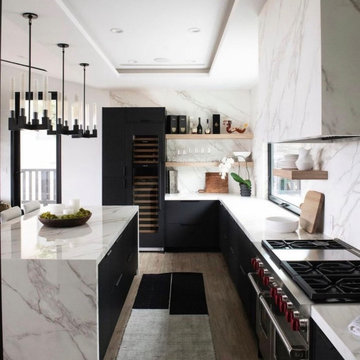
Idées déco pour une grande cuisine ouverte noire et bois en L avec un placard à porte plane, des portes de placard noires, plan de travail en marbre, une crédence blanche, une crédence en dalle de pierre, un électroménager de couleur, parquet clair, îlot, un sol marron et un plan de travail blanc.
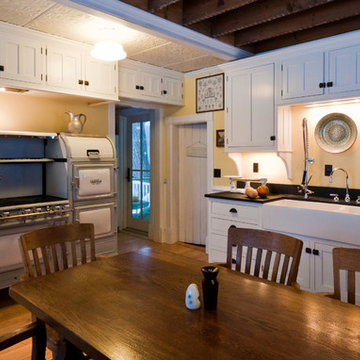
Shane Quesinberry
Cette image montre une cuisine américaine rustique en L de taille moyenne avec un évier de ferme, un placard à porte shaker, des portes de placard blanches, un plan de travail en stéatite, une crédence en dalle de pierre, parquet clair et un électroménager de couleur.
Cette image montre une cuisine américaine rustique en L de taille moyenne avec un évier de ferme, un placard à porte shaker, des portes de placard blanches, un plan de travail en stéatite, une crédence en dalle de pierre, parquet clair et un électroménager de couleur.
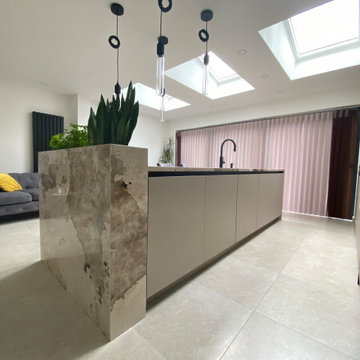
The Diane Berry team worked on this semidetached house to create an open plan living space, with a kitchen incorporating a washing machine, an under stairs cupboard for the boiler and food pantry. A champagne and herb trough act as a room divider from the lounge Tv area and to one side of the room a lovely calm log burner area to snuggle and relax.
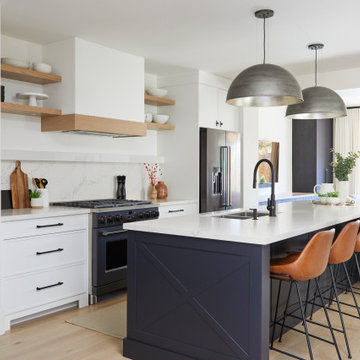
Cette image montre une petite cuisine ouverte parallèle traditionnelle avec un évier encastré, un placard avec porte à panneau encastré, des portes de placard blanches, un plan de travail en quartz modifié, une crédence blanche, une crédence en dalle de pierre, un électroménager de couleur, parquet clair, îlot, un sol beige et un plan de travail blanc.
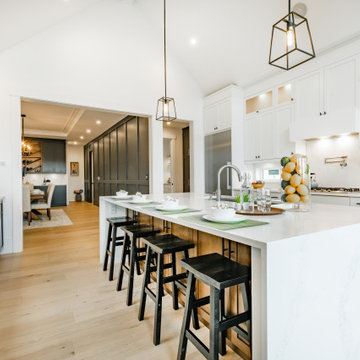
Westgate is a 5/8" x 8 5/8" European oak engineered hardwood, with classic oak graining and characteristic knots in contemporary and honey-yellow tones. This floor is constructed with a 4mm veneer thickness, UV cured oiled surface for wear protection, multi-layer core for ultimate stability and multi-grade installation capability, and an undeniable European Oak aesthetic.
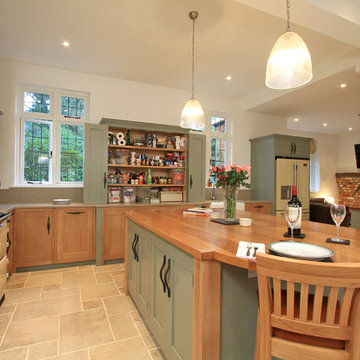
We created custom countertop storage with bi-folding doors to reveal a birch veneered ply interior with three shelves. The bottom is open onto the worktop. The natural low temperature of the engineered stone helps to keep the cupboard at a lower temperature. We use high quality veneered plywood in all of our cupboard carcases as it is a very stable and strong wood compared to lower quality materials such as MFC (melamine faced chipboard).
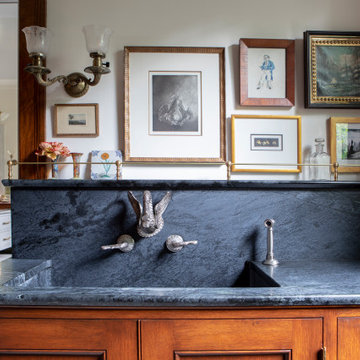
Cabinets crafted to match the old boast an integrated soapstone sink and vintage faucet.
Aménagement d'une cuisine classique avec un évier intégré, un placard à porte affleurante, des portes de placard blanches, un plan de travail en stéatite, une crédence grise, une crédence en dalle de pierre, un électroménager de couleur et un plan de travail gris.
Aménagement d'une cuisine classique avec un évier intégré, un placard à porte affleurante, des portes de placard blanches, un plan de travail en stéatite, une crédence grise, une crédence en dalle de pierre, un électroménager de couleur et un plan de travail gris.
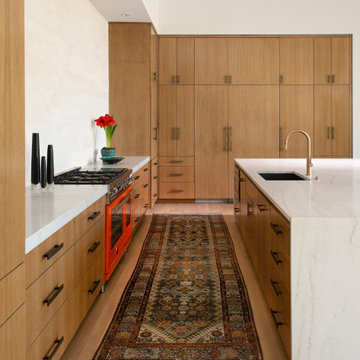
Cette image montre une grande cuisine design en L et bois brun avec un évier encastré, un placard à porte plane, une crédence blanche, une crédence en dalle de pierre, un électroménager de couleur, un sol en bois brun, îlot, un sol marron et un plan de travail blanc.
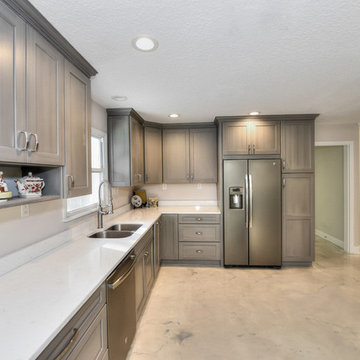
This view would have once been directly at an exterior wall with the kitchen starting just beyond the dishwasher, but now look at all that counter-space!
Kim Lindsey Photography
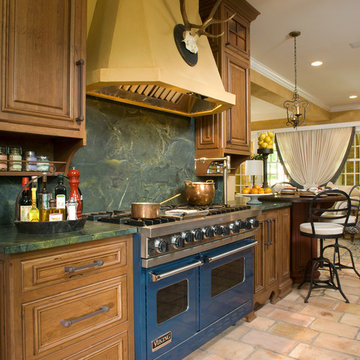
Idées déco pour une cuisine campagne avec une crédence verte, une crédence en dalle de pierre et un électroménager de couleur.
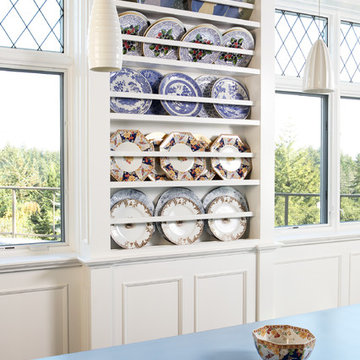
Plate Rack, Architectural Millwork, Leaded Glass: Designed and Fabricated by Michelle Rein & Ariel Snyders of American Artisans. Photo by: Michele Lee Willson
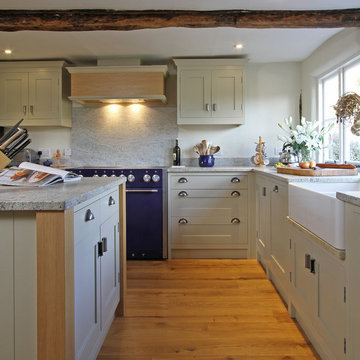
This kitchen used an in-frame design with mainly one painted colour, that being the Farrow & Ball Old White. This was accented with natural oak on the island unit pillars and on the bespoke cooker hood canopy. The Island unit features slide away tray storage on one side with tongue and grove panelling most of the way round. All of the Cupboard internals in this kitchen where clad in a Birch veneer.
The main Focus of the kitchen was a Mercury Range Cooker in Blueberry. Above the Mercury cooker was a bespoke hood canopy designed to be at the correct height in a very low ceiling room. The sink and tap where from Franke, the sink being a VBK 720 twin bowl ceramic sink and a Franke Venician tap in chrome.
The whole kitchen was topped of in a beautiful granite called Ivory Fantasy in a 30mm thickness with pencil round edge profile.

Custom island and plaster hood take center stage in this kitchen remodel. Design by: Alison Giese Interiors
Réalisation d'une grande cuisine tradition en bois foncé fermée avec un évier encastré, un placard à porte affleurante, un plan de travail en quartz, une crédence grise, une crédence en dalle de pierre, un électroménager de couleur, un sol en bois brun, îlot, un sol marron, un plan de travail gris et un plafond en lambris de bois.
Réalisation d'une grande cuisine tradition en bois foncé fermée avec un évier encastré, un placard à porte affleurante, un plan de travail en quartz, une crédence grise, une crédence en dalle de pierre, un électroménager de couleur, un sol en bois brun, îlot, un sol marron, un plan de travail gris et un plafond en lambris de bois.

The kitchen, dining, and living areas share a common space but are separated by steps which mirror the outside terrain. The levels help to define each zone and function. Deep green stain on wire brushed oak adds a richness and texture to the clean lined cabinets.
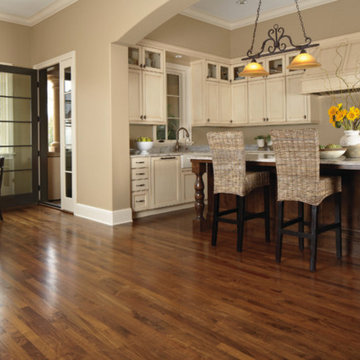
Exemple d'une grande cuisine américaine tendance en L avec un évier posé, un placard à porte shaker, des portes de placard beiges, un plan de travail en stratifié, une crédence beige, un électroménager de couleur, parquet foncé, îlot, un sol marron et une crédence en dalle de pierre.
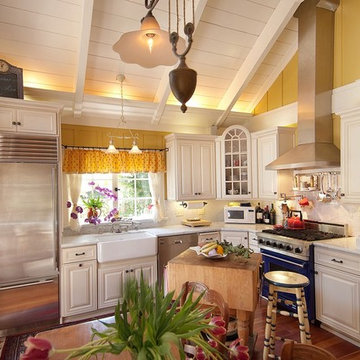
Inspiration pour une petite cuisine traditionnelle en L avec un électroménager de couleur, un évier de ferme, un placard à porte affleurante, des portes de placard blanches, plan de travail en marbre, une crédence blanche, une crédence en dalle de pierre, un sol en bois brun et îlot.
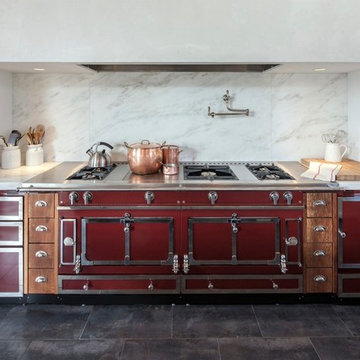
View of kitchen area -- two inch thick marble counter, La Cornue stove in “Jaguar Burgundy”, Tuscan grille on right. We decided to build some cabinets in white oak and paint the others. The cooking area floor is large scale ceramic tile that looks like rusted iron sheets. photo: scott benedict practical(ly) studios
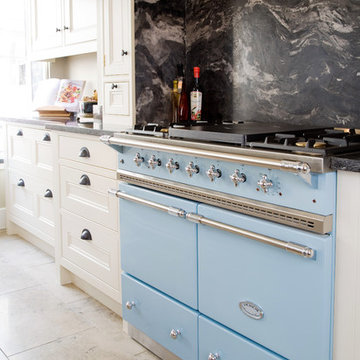
Idées déco pour une cuisine classique avec une crédence noire, une crédence en dalle de pierre, un électroménager de couleur et îlot.
Idées déco de cuisines avec une crédence en dalle de pierre et un électroménager de couleur
2