Idées déco de cuisines avec une crédence en dalle de pierre et un plafond décaissé
Trier par :
Budget
Trier par:Populaires du jour
1 - 20 sur 200 photos
1 sur 3

This 90's home received a complete transformation. A renovation on a tight timeframe meant we used our designer tricks to create a home that looks and feels completely different while keeping construction to a bare minimum. This beautiful Dulux 'Currency Creek' kitchen was custom made to fit the original kitchen layout. Opening the space up by adding glass steel framed doors and a double sided Mt Blanc fireplace allowed natural light to flood through.

Aménagement d'une grande cuisine bord de mer en L avec un évier encastré, un placard avec porte à panneau encastré, des portes de placard blanches, plan de travail en marbre, un sol en bois brun, îlot, un sol marron, une crédence blanche, une crédence en dalle de pierre, un électroménager en acier inoxydable, un plan de travail blanc, un plafond en lambris de bois et un plafond décaissé.

A complete makeover of a tired 1990s mahogany kitchen in a stately Greenwich back country manor.
We couldn't change the windows in this project due to exterior restrictions but the fix was clear.
We transformed the entire space of the kitchen and adjoining grand family room space by removing the dark cabinetry and painting over all the mahogany millwork in the entire space. The adjoining family walls with a trapezoidal vaulted ceiling needed some definition to ground the room. We added painted paneled walls 2/3rds of the way up to entire family room perimeter and reworked the entire fireplace wall with new surround, new stone and custom cabinetry around it with room for an 85" TV.
The end wall in the family room had floor to ceiling gorgeous windows and Millowrk details. Once everything installed, painted and furnished the entire space became connected and cohesive as the central living area in the home.

Remodeled kitchen: All new cabinetry and configuration, porcelain countertops, breakfast bar, prep sink and oversized sinks, pendant lighting, cloud ceiling with cove lighting, shaker cabinetry, double refrigerator/freezers, two dishwashers, large pantry, stacked double ovens, undercounter microwave, two appliance garages, chevron patterned engineered wood floor

Modern custom kitchen walnut cabinets and taj mahal backsplash and waterfall edge countertop, built in subzero fridge freezer and bar.
Cette image montre une grande cuisine américaine design en U et bois foncé avec un évier de ferme, un placard à porte plane, un plan de travail en quartz, une crédence beige, une crédence en dalle de pierre, un électroménager en acier inoxydable, un sol en carrelage de porcelaine, îlot, un sol marron, un plan de travail beige et un plafond décaissé.
Cette image montre une grande cuisine américaine design en U et bois foncé avec un évier de ferme, un placard à porte plane, un plan de travail en quartz, une crédence beige, une crédence en dalle de pierre, un électroménager en acier inoxydable, un sol en carrelage de porcelaine, îlot, un sol marron, un plan de travail beige et un plafond décaissé.

Réalisation d'une cuisine design en L et bois brun avec un évier encastré, un placard à porte plane, une crédence blanche, une crédence en dalle de pierre, un électroménager noir, parquet clair, îlot, un sol beige, un plan de travail blanc et un plafond décaissé.
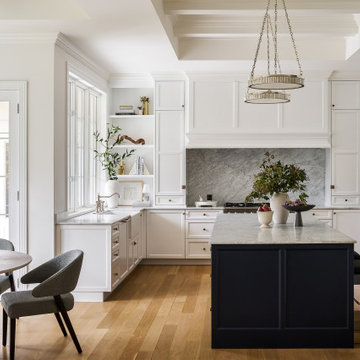
Idées déco pour une cuisine encastrable classique en U avec un évier de ferme, un placard avec porte à panneau encastré, des portes de placard blanches, une crédence grise, une crédence en dalle de pierre, un sol en bois brun, îlot, un sol marron, un plan de travail gris et un plafond décaissé.
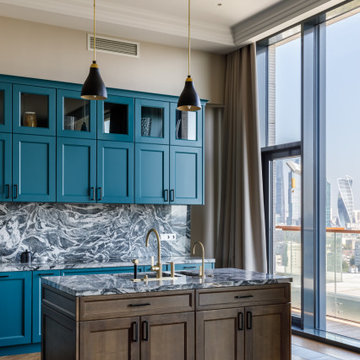
Réalisation d'une cuisine design avec un placard à porte shaker, des portes de placard turquoises, une crédence multicolore, une crédence en dalle de pierre, un sol en bois brun, îlot, un plan de travail multicolore et un plafond décaissé.
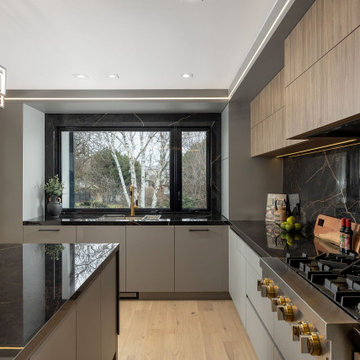
Idées déco pour une grande cuisine américaine moderne en U avec un évier 2 bacs, un plan de travail en granite, une crédence noire, une crédence en dalle de pierre, un électroménager en acier inoxydable, parquet clair, îlot, un sol marron, plan de travail noir et un plafond décaissé.

Idée de décoration pour une cuisine parallèle design en bois clair avec un évier encastré, un placard à porte plane, une crédence blanche, une crédence en dalle de pierre, parquet clair, îlot, un sol beige, un plan de travail gris, un plafond décaissé et un plafond en bois.

The architect’s plans had a single island with large windows on both main walls. The one window overlooked the unattractive side of a neighbor’s house while the other was not large enough to see the beautiful large back yard. The kitchen entry location made the mudroom extremely small and left only a few design options for the kitchen layout. The almost 14’ high ceilings also gave lots of opportunities for a unique design, but care had to be taken to still make the space feel warm and cozy.
After drawing four design options, one was chosen that relocated the entry from the mudroom, making the mudroom a lot more accessible. A prep island across from the range and an entertaining island were included. The entertaining island included a beverage refrigerator for guests to congregate around and to help them stay out of the kitchen work areas. The small island appeared to be floating on legs and incorporates a sink and single dishwasher drawer for easy clean up of pots and pans.
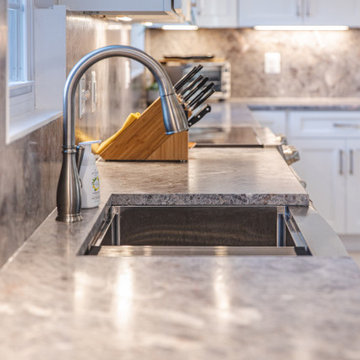
White recessed paneled all wood cabinets with quartzite countertops and full height backsplash
Cette image montre une grande cuisine américaine rustique en U avec un évier de ferme, un placard avec porte à panneau encastré, des portes de placard blanches, un plan de travail en quartz, une crédence bleue, une crédence en dalle de pierre, un électroménager en acier inoxydable, un sol en carrelage de céramique, une péninsule, un sol beige, un plan de travail bleu et un plafond décaissé.
Cette image montre une grande cuisine américaine rustique en U avec un évier de ferme, un placard avec porte à panneau encastré, des portes de placard blanches, un plan de travail en quartz, une crédence bleue, une crédence en dalle de pierre, un électroménager en acier inoxydable, un sol en carrelage de céramique, une péninsule, un sol beige, un plan de travail bleu et un plafond décaissé.
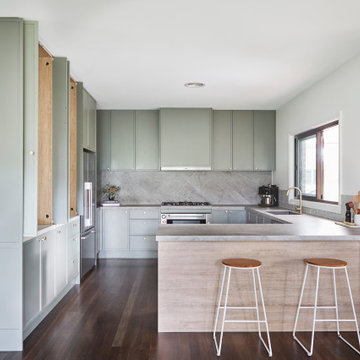
This 90's home received a complete transformation. A renovation on a tight timeframe meant we used our designer tricks to create a home that looks and feels completely different while keeping construction to a bare minimum. This beautiful Dulux 'Currency Creek' kitchen was custom made to fit the original kitchen layout. Opening the space up by adding glass steel framed doors and a double sided Mt Blanc fireplace allowed natural light to flood through.

A complete makeover of a tired 1990s mahogany kitchen in a stately Greenwich back country manor.
We couldn't change the windows in this project due to exterior restrictions but the fix was clear.
We transformed the entire space of the kitchen and adjoining grand family room space by removing the dark cabinetry and painting over all the mahogany millwork in the entire space. The adjoining family walls with a trapezoidal vaulted ceiling needed some definition to ground the room. We added painted paneled walls 2/3rds of the way up to entire family room perimeter and reworked the entire fireplace wall with new surround, new stone and custom cabinetry around it with room for an 85" TV.
The end wall in the family room had floor to ceiling gorgeous windows and Millowrk details. Once everything installed, painted and furnished the entire space became connected and cohesive as the central living area in the home.
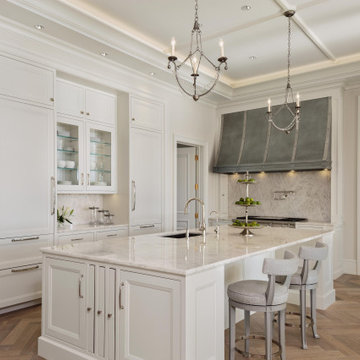
PHOTOS BY LORI HAMILTON PHOTOGRAPHY
Aménagement d'une cuisine en L avec un évier encastré, un placard à porte affleurante, des portes de placard blanches, une crédence grise, une crédence en dalle de pierre, un sol en bois brun, îlot, un sol marron, un plan de travail blanc et un plafond décaissé.
Aménagement d'une cuisine en L avec un évier encastré, un placard à porte affleurante, des portes de placard blanches, une crédence grise, une crédence en dalle de pierre, un sol en bois brun, îlot, un sol marron, un plan de travail blanc et un plafond décaissé.
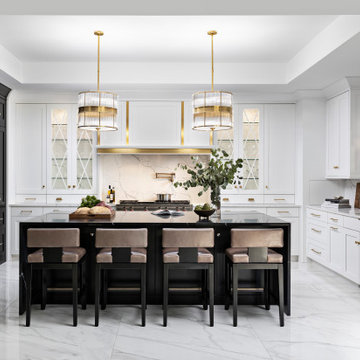
Cette photo montre une cuisine chic en U avec un évier encastré, un placard à porte shaker, des portes de placard blanches, une crédence grise, une crédence en dalle de pierre, îlot, un sol blanc, un plan de travail gris et un plafond décaissé.

Custom designed kitchen with detailed ceiling details, floating shelf, glass hood design, top of the line appliances, and brass decorative accents
Cette photo montre une grande cuisine américaine tendance en U et bois brun avec plan de travail en marbre, un évier posé, un placard à porte plane, une crédence grise, une crédence en dalle de pierre, un électroménager noir, un sol en calcaire, 2 îlots, un sol beige, un plan de travail gris et un plafond décaissé.
Cette photo montre une grande cuisine américaine tendance en U et bois brun avec plan de travail en marbre, un évier posé, un placard à porte plane, une crédence grise, une crédence en dalle de pierre, un électroménager noir, un sol en calcaire, 2 îlots, un sol beige, un plan de travail gris et un plafond décaissé.
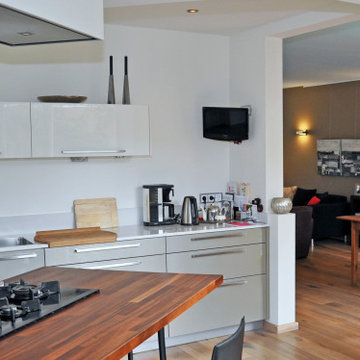
Conception de cuisine avec ilot central ouverte sur la salle à manger.
Aménagement d'une grande cuisine ouverte contemporaine en L avec un évier encastré, des portes de placard beiges, un plan de travail en bois, une crédence grise, une crédence en dalle de pierre, un électroménager en acier inoxydable, îlot, un plan de travail marron, parquet clair, un sol beige et un plafond décaissé.
Aménagement d'une grande cuisine ouverte contemporaine en L avec un évier encastré, des portes de placard beiges, un plan de travail en bois, une crédence grise, une crédence en dalle de pierre, un électroménager en acier inoxydable, îlot, un plan de travail marron, parquet clair, un sol beige et un plafond décaissé.
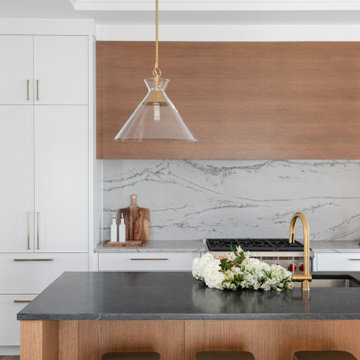
Cette photo montre une grande cuisine tendance avec un placard à porte plane, des portes de placard blanches, une crédence grise, une crédence en dalle de pierre, un électroménager en acier inoxydable, un sol en bois brun, îlot, plan de travail noir et un plafond décaissé.
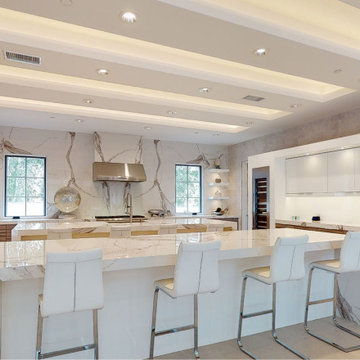
Unique expansive modern kitchen features 3 different cabinet finishes, beautiful porcelain countertops with waterfall edges. 2 massive islands fill the center of this large kitchen. High-end built-in appliances add to the luxury of the space.
Idées déco de cuisines avec une crédence en dalle de pierre et un plafond décaissé
1