Idées déco de cuisines avec une crédence en dalle de pierre et un plan de travail beige
Trier par :
Budget
Trier par:Populaires du jour
161 - 180 sur 1 473 photos
1 sur 3
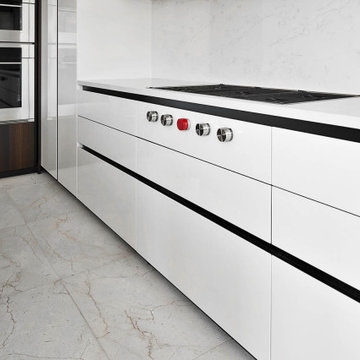
Working on this modern kitchen design gave me great pleasure. Unique flat-panel door, integrated and paneled high-end appliances, quartz counters, lacquered and wood veneer finishes, are just a few attributes of this stunning kitchen. Many intricate details, handle-less design, ample modern storage, elevated this kitchen to be one of my favorites projects.
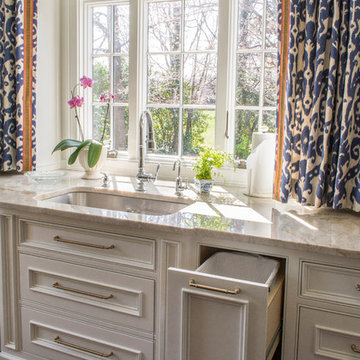
This renovation involved expanding the kitchen space into an adjacent office area, creating a side entry, new kitchen layout that worked well for two cooks, professional grade appliances, oversized island with seating on two sides, eat-in area, sitting area and furniture look cabinets with both stained and painted finishes. We enlarged an existing window by creating a boxed bay at the relocated sink and designed a continuous quartzite counter which serves as planting ledge for herbs and flowers. Some of the appliances were integrated into the cabinetry with panels, while others were designed as impact pieces. Custom designed cabinets include a large mantel style chimney hood with vent insert, furniture grade hutch with leaded glass doors, contrasting stained island with seating on two sides, bar with wine refrigerator and deep drawers, and a galley style butler's pantry which provides secondary prep space and ample storage.
Details such as shaped cabinet feet, upper glass front cabinets, pull-out trash drawer, spice columns and hidden drawers and storage make this newly designed kitchen space feel luxurious and function perfectly. Traditional materials and forms meld seamlessly with industrial accents and modern amenities. Mixed metals are used in a balanced and dynamic way with warm gold tone cabinet hardware, stainless steel and chrome all working in harmony. Antique furnishings blend with the newly designed cabinets and modern lighting.
Photos by: Kimberly Kerl
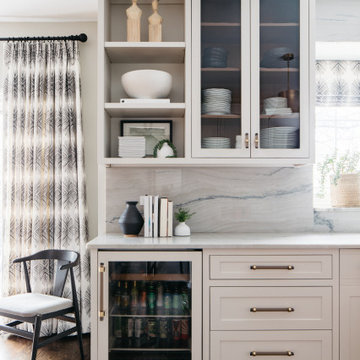
Exemple d'une grande cuisine américaine chic en U et bois brun avec un évier encastré, un placard avec porte à panneau encastré, un plan de travail en quartz, une crédence beige, une crédence en dalle de pierre, un électroménager en acier inoxydable, un sol en bois brun, îlot et un plan de travail beige.
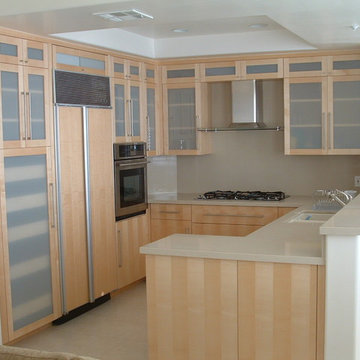
Tim Reid
Inspiration pour une petite cuisine ouverte encastrable minimaliste en bois clair et L avec un évier 2 bacs, un placard à porte vitrée, un plan de travail en quartz modifié, une crédence beige, un sol en carrelage de porcelaine, une crédence en dalle de pierre, une péninsule, un sol beige et un plan de travail beige.
Inspiration pour une petite cuisine ouverte encastrable minimaliste en bois clair et L avec un évier 2 bacs, un placard à porte vitrée, un plan de travail en quartz modifié, une crédence beige, un sol en carrelage de porcelaine, une crédence en dalle de pierre, une péninsule, un sol beige et un plan de travail beige.
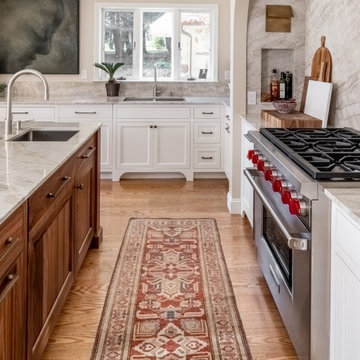
Inspiration pour une grande cuisine américaine encastrable traditionnelle en L avec un évier encastré, un placard à porte shaker, des portes de placard blanches, un plan de travail en quartz, une crédence beige, une crédence en dalle de pierre, un sol en bois brun, îlot, un sol marron et un plan de travail beige.

Idées déco pour une très grande cuisine ouverte parallèle moderne en bois brun avec un évier encastré, un placard à porte plane, un plan de travail en quartz, une crédence beige, une crédence en dalle de pierre, un électroménager en acier inoxydable, un sol en bois brun, îlot, un sol marron, un plan de travail beige et un plafond à caissons.
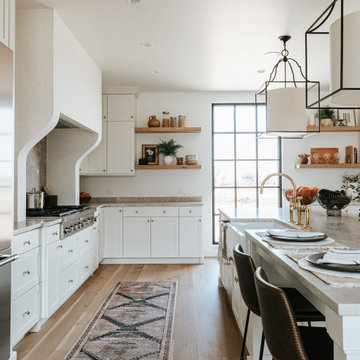
As part of a housing development surrounding Donath Lake, this Passive House in Colorado home is striking with its traditional farmhouse contours and estate-like French chateau appeal. The vertically oriented design features steeply pitched gable roofs and sweeping details giving it an asymmetrical aesthetic. The interior of the home is centered around the shared spaces, creating a grand family home. The two-story living room connects the kitchen, dining, outdoor patios, and upper floor living. Large scale windows match the stately proportions of the home with 8’ tall windows and 9’x9’ curtain wall windows, featuring tilt-turn windows within for approachable function. Black frames and grids appeal to the modern French country inspiration highlighting each opening of the building’s envelope.
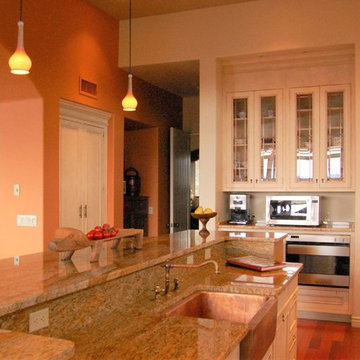
Exemple d'une cuisine ouverte sud-ouest américain en L de taille moyenne avec un placard avec porte à panneau encastré, un plan de travail en granite, une crédence beige, un électroménager en acier inoxydable, un sol en bois brun, îlot, un plan de travail beige, un évier de ferme et une crédence en dalle de pierre.
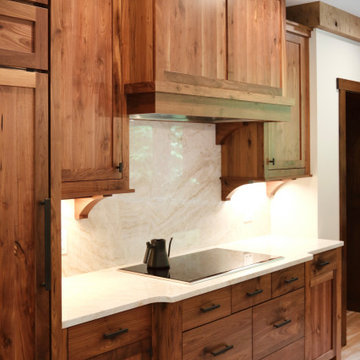
Walnut cabinets with natural finish, Taj Mahal counters and backsplash, porcelain farmhouse sink, timber beam ceiling
Exemple d'une grande cuisine américaine craftsman en U et bois foncé avec un placard avec porte à panneau encastré, un plan de travail en quartz, une crédence beige, une crédence en dalle de pierre, un électroménager en acier inoxydable, un sol en bois brun, îlot, un plan de travail beige, poutres apparentes, un évier de ferme et un sol marron.
Exemple d'une grande cuisine américaine craftsman en U et bois foncé avec un placard avec porte à panneau encastré, un plan de travail en quartz, une crédence beige, une crédence en dalle de pierre, un électroménager en acier inoxydable, un sol en bois brun, îlot, un plan de travail beige, poutres apparentes, un évier de ferme et un sol marron.
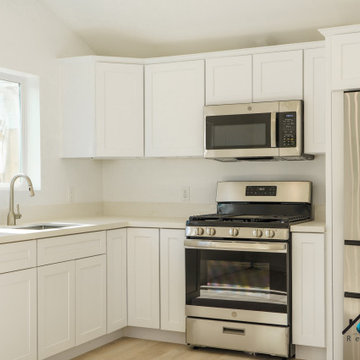
We turned this home's two-car garage into a Studio ADU in Van Nuys. The Studio ADU is fully equipped to live independently from the main house. The ADU has a kitchenette, living room space, closet, bedroom space, and a full bathroom. Upon demolition and framing, we reconfigured the garage to be the exact layout we planned for the open concept ADU. We installed brand new windows, drywall, floors, insulation, foundation, and electrical units. The kitchenette has to brand new appliances from the brand General Electric. The stovetop, refrigerator, and microwave have been installed seamlessly into the custom kitchen cabinets. The kitchen has a beautiful stone-polished countertop from the company, Ceasarstone, called Blizzard. The off-white color compliments the bright white oak tone of the floor and the off-white walls. The bathroom is covered with beautiful white marble accents including the vanity and the shower stall. The shower has a custom shower niche with white marble hexagon tiles that match the shower pan of the shower and shower bench. The shower has a large glass-higned door and glass enclosure. The single bowl vanity has a marble countertop that matches the marble tiles of the shower and a modern fixture that is above the square mirror. The studio ADU is perfect for a single person or even two. There is plenty of closet space and bedroom space to fit a queen or king-sized bed. It has a brand new ductless air conditioner that keeps the entire unit nice and cool.
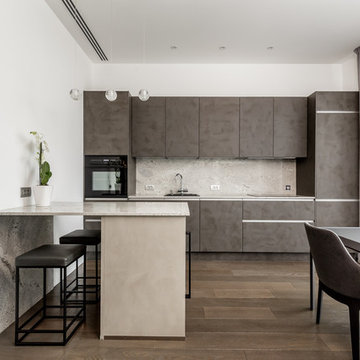
Один из реализованных нами проектов – кухня Nolte Portland. В данной модели использованы фактурные бетонные фасады двух оттенков: антрацит и серый агат. Мягкие акценты в интерьере созданы за счет столешниц и стеновых панелей с изысканным декором. Чтобы сохранить четкие лаконичные формы, часть бытовой техники встроили в глухие шкафы. В данной модели использовали два варианта безручечного открывания ящиков и шкафов: за фасад и за счет интегрированных ручек-профилей. Дополнительная посадочная зона у островного блока реализована за счет удлиненной столешницы. Данный проект реализован в 2017 году. Фотограф – Андрей Сорокин.

bluetomatophotos/©Houzz España 2018
Idées déco pour une cuisine ouverte linéaire contemporaine avec un placard à porte plane, des portes de placard blanches, un électroménager en acier inoxydable, une péninsule, un sol en carrelage de céramique, une crédence beige, une crédence en dalle de pierre, un sol multicolore et un plan de travail beige.
Idées déco pour une cuisine ouverte linéaire contemporaine avec un placard à porte plane, des portes de placard blanches, un électroménager en acier inoxydable, une péninsule, un sol en carrelage de céramique, une crédence beige, une crédence en dalle de pierre, un sol multicolore et un plan de travail beige.
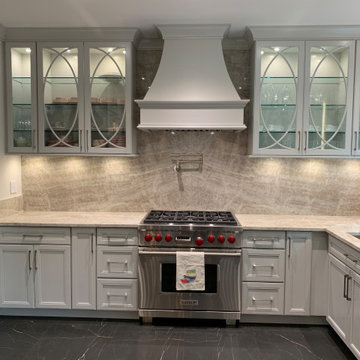
This classic Soft Gray Kitchen is perfectly designed in this traditional Riverdale home. Palladia Glass Mullions are the centerpiece of the room with the delicate, yet bold look of the quartzite counters and full height backsplashes.
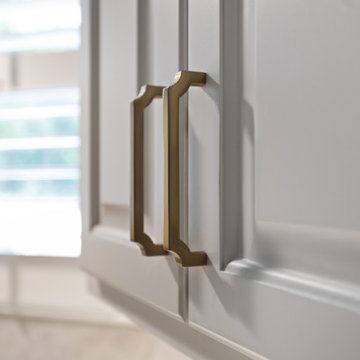
Idées déco pour une cuisine classique en U fermée et de taille moyenne avec un évier encastré, un placard avec porte à panneau surélevé, des portes de placard blanches, un plan de travail en quartz, une crédence beige, une crédence en dalle de pierre, un électroménager en acier inoxydable, un sol en bois brun, un sol marron et un plan de travail beige.
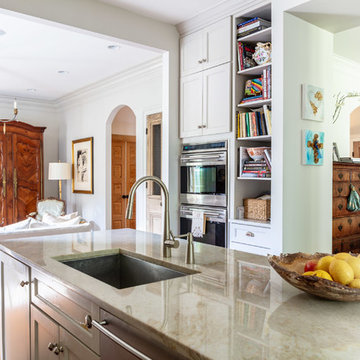
Aménagement d'une cuisine linéaire classique fermée et de taille moyenne avec un placard avec porte à panneau encastré, des portes de placard blanches, un plan de travail en granite, une crédence beige, une crédence en dalle de pierre, parquet foncé, îlot, un sol rouge et un plan de travail beige.

Maple cabinets with custom color and glaze. Intricate detail.
Aménagement d'une cuisine américaine parallèle et encastrable en bois brun de taille moyenne avec un évier encastré, un plan de travail en granite, un sol en bois brun, îlot, un placard avec porte à panneau surélevé, une crédence beige, une crédence en dalle de pierre, un plan de travail beige et un plafond à caissons.
Aménagement d'une cuisine américaine parallèle et encastrable en bois brun de taille moyenne avec un évier encastré, un plan de travail en granite, un sol en bois brun, îlot, un placard avec porte à panneau surélevé, une crédence beige, une crédence en dalle de pierre, un plan de travail beige et un plafond à caissons.
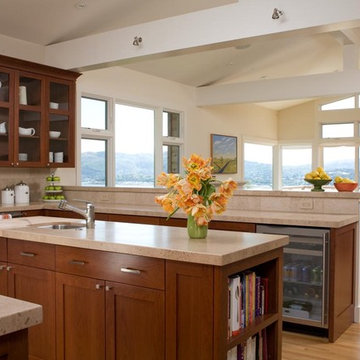
can you way layout space?
Aménagement d'une grande cuisine américaine contemporaine en bois foncé et U avec un placard à porte plane, un évier encastré, un plan de travail en calcaire, une crédence beige, un électroménager en acier inoxydable, parquet clair, îlot, une crédence en dalle de pierre et un plan de travail beige.
Aménagement d'une grande cuisine américaine contemporaine en bois foncé et U avec un placard à porte plane, un évier encastré, un plan de travail en calcaire, une crédence beige, un électroménager en acier inoxydable, parquet clair, îlot, une crédence en dalle de pierre et un plan de travail beige.
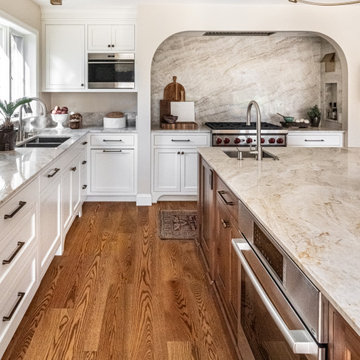
Cette image montre une grande cuisine américaine encastrable traditionnelle en L avec un évier encastré, un placard à porte shaker, des portes de placard blanches, un plan de travail en quartz, une crédence beige, une crédence en dalle de pierre, un sol en bois brun, îlot, un sol marron et un plan de travail beige.

Réalisation d'une très grande cuisine ouverte linéaire asiatique en bois brun avec un évier encastré, un placard à porte plane, un plan de travail en quartz, une crédence beige, une crédence en dalle de pierre, un électroménager en acier inoxydable, un sol en bois brun, îlot, un sol marron, un plan de travail beige et un plafond à caissons.
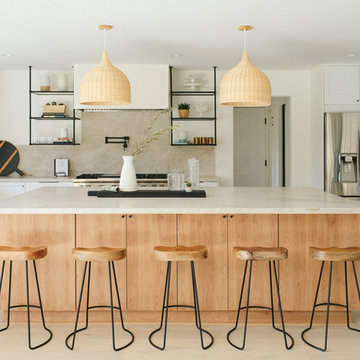
Erin Feinblatt
Cette photo montre une grande cuisine bord de mer en L avec un évier de ferme, un placard à porte shaker, des portes de placard blanches, un plan de travail en quartz, une crédence beige, une crédence en dalle de pierre, un électroménager en acier inoxydable, parquet clair, îlot, un plan de travail beige et un sol beige.
Cette photo montre une grande cuisine bord de mer en L avec un évier de ferme, un placard à porte shaker, des portes de placard blanches, un plan de travail en quartz, une crédence beige, une crédence en dalle de pierre, un électroménager en acier inoxydable, parquet clair, îlot, un plan de travail beige et un sol beige.
Idées déco de cuisines avec une crédence en dalle de pierre et un plan de travail beige
9