Idées déco de cuisines avec une crédence en dalle de pierre et un sol en bois brun
Trier par :
Budget
Trier par:Populaires du jour
41 - 60 sur 14 318 photos
1 sur 3

Contemporary style dining and kitchen area with nine inch wide European oak hardwood floors, live edge walnut table, modern wood chairs, wood windows, custom cabinetry, waterfall kitchen island, modern light fixtures and overall simple decor! Luxury home by TCM Built
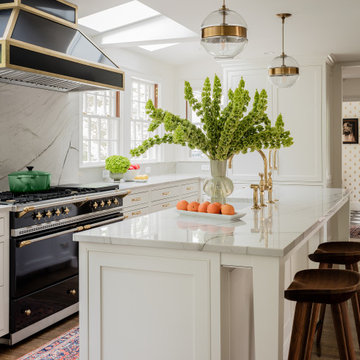
Summary of Scope: gut renovation/reconfiguration of kitchen, coffee bar, mudroom, powder room, 2 kids baths, guest bath, master bath and dressing room, kids study and playroom, study/office, laundry room, restoration of windows, adding wallpapers and window treatments
Background/description: The house was built in 1908, my clients are only the 3rd owners of the house. The prior owner lived there from 1940s until she died at age of 98! The old home had loads of character and charm but was in pretty bad condition and desperately needed updates. The clients purchased the home a few years ago and did some work before they moved in (roof, HVAC, electrical) but decided to live in the house for a 6 months or so before embarking on the next renovation phase. I had worked with the clients previously on the wife's office space and a few projects in a previous home including the nursery design for their first child so they reached out when they were ready to start thinking about the interior renovations. The goal was to respect and enhance the historic architecture of the home but make the spaces more functional for this couple with two small kids. Clients were open to color and some more bold/unexpected design choices. The design style is updated traditional with some eclectic elements. An early design decision was to incorporate a dark colored french range which would be the focal point of the kitchen and to do dark high gloss lacquered cabinets in the adjacent coffee bar, and we ultimately went with dark green.

Custom kitchen design featuring a mix of flat panel cabinetry in a dark stained oak and SW Origami white paint. The countertops are a honed quartz meant to resemble concrete, while the backsplash is a slab of natural quartzite with a polished finish. A locally crafted custom dining table is made from oak and stained a bit lighter than the cabinetry, but darker than the plain sawn oak floors. The artwork was sourced locally through Haen Gallery in Asheville. A pendant from Hubbardton Forge hangs over the dining table.
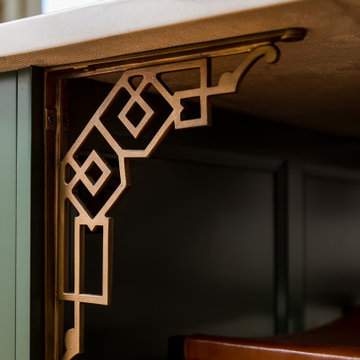
Idée de décoration pour une petite cuisine américaine tradition en L avec un évier 1 bac, un placard avec porte à panneau encastré, des portes de placards vertess, un plan de travail en quartz, une crédence grise, une crédence en dalle de pierre, un électroménager en acier inoxydable, un sol en bois brun, une péninsule et un plan de travail gris.

Réalisation d'une grande cuisine américaine tradition en L avec un évier de ferme, un placard à porte shaker, un plan de travail en granite, un électroménager en acier inoxydable, un sol en bois brun, îlot, plan de travail noir, des portes de placard beiges, une crédence beige, une crédence en dalle de pierre et un sol marron.

Aménagement d'une grande cuisine bord de mer en L avec un évier encastré, un placard avec porte à panneau encastré, des portes de placard blanches, plan de travail en marbre, un sol en bois brun, îlot, un sol marron, une crédence blanche, une crédence en dalle de pierre, un électroménager en acier inoxydable, un plan de travail blanc, un plafond en lambris de bois et un plafond décaissé.
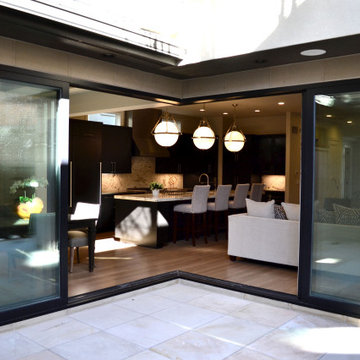
Courtyard opening to living area.
Idée de décoration pour une grande cuisine américaine parallèle tradition avec un sol en bois brun, un sol marron, un évier encastré, un placard à porte plane, des portes de placard noires, un plan de travail en granite, une crédence blanche, une crédence en dalle de pierre, un électroménager en acier inoxydable, îlot et un plan de travail blanc.
Idée de décoration pour une grande cuisine américaine parallèle tradition avec un sol en bois brun, un sol marron, un évier encastré, un placard à porte plane, des portes de placard noires, un plan de travail en granite, une crédence blanche, une crédence en dalle de pierre, un électroménager en acier inoxydable, îlot et un plan de travail blanc.
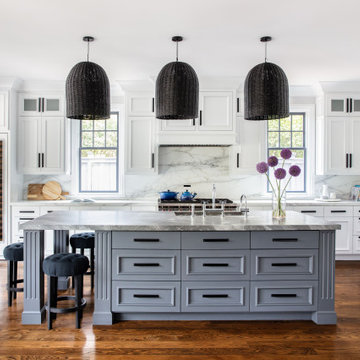
Cette image montre une cuisine encastrable et bicolore traditionnelle en L avec un évier encastré, des portes de placard blanches, une crédence blanche, une crédence en dalle de pierre, un sol en bois brun, îlot, un sol marron, un plan de travail gris et un placard avec porte à panneau encastré.
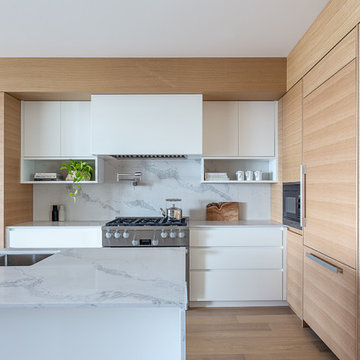
Cette image montre une cuisine minimaliste en L avec un évier encastré, un placard à porte plane, des portes de placard blanches, une crédence blanche, une crédence en dalle de pierre, un électroménager en acier inoxydable, un sol en bois brun, îlot, un sol marron et un plan de travail blanc.
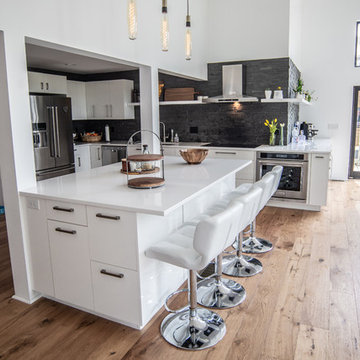
Contemporary Home addition and Kitchen
Cette photo montre une grande cuisine ouverte tendance en L avec un évier 1 bac, un placard à porte plane, des portes de placard blanches, un plan de travail en quartz modifié, une crédence noire, une crédence en dalle de pierre, un électroménager en acier inoxydable, un sol en bois brun, îlot, un sol marron et un plan de travail blanc.
Cette photo montre une grande cuisine ouverte tendance en L avec un évier 1 bac, un placard à porte plane, des portes de placard blanches, un plan de travail en quartz modifié, une crédence noire, une crédence en dalle de pierre, un électroménager en acier inoxydable, un sol en bois brun, îlot, un sol marron et un plan de travail blanc.

This marble look quartz has the look and feel of marble without all the maintenance. It also works perfectly as a backsplash making the countertops look endless.
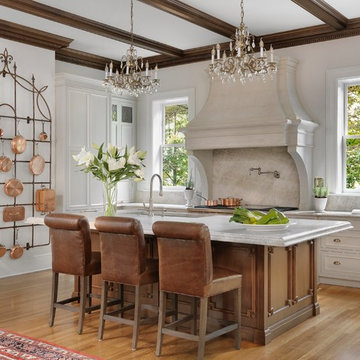
Idées déco pour une cuisine parallèle et bicolore classique en bois brun avec un évier encastré, un placard avec porte à panneau encastré, une crédence blanche, une crédence en dalle de pierre, un électroménager en acier inoxydable, un sol en bois brun, îlot, un sol marron et un plan de travail blanc.
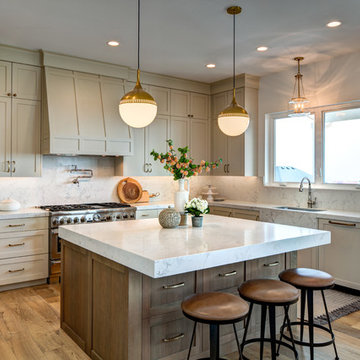
Painted cabinetry with antique brass hardware. Custom wood stained island and extra thick countertop edge detail. Outlets hidden under the cabinets - so no outlets in the backsplash!
Interior Designer: Simons Design Studio
Builder: Magleby Construction
Photography: Alan Blakely Photography
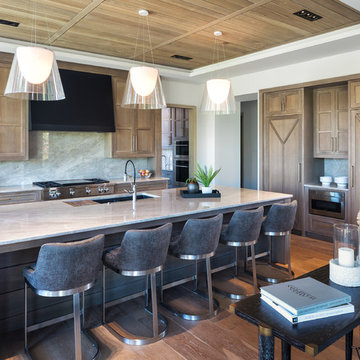
Landmark Photography
Réalisation d'une cuisine encastrable design en L et bois brun avec un évier encastré, un placard à porte shaker, une crédence grise, une crédence en dalle de pierre, un sol en bois brun, îlot, un sol marron et un plan de travail gris.
Réalisation d'une cuisine encastrable design en L et bois brun avec un évier encastré, un placard à porte shaker, une crédence grise, une crédence en dalle de pierre, un sol en bois brun, îlot, un sol marron et un plan de travail gris.
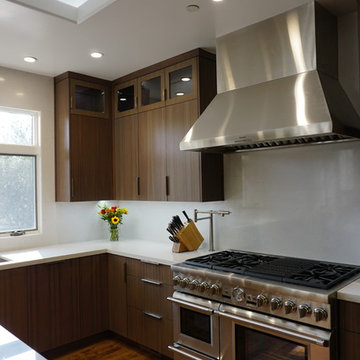
Idée de décoration pour une grande cuisine américaine encastrable design en U et bois brun avec un évier encastré, un placard à porte plane, un plan de travail en quartz modifié, une crédence blanche, une crédence en dalle de pierre, un sol en bois brun, îlot, un sol marron et un plan de travail blanc.
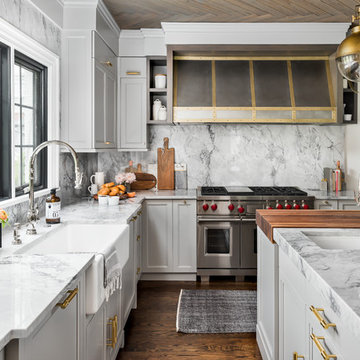
Picture Perfect house
Idée de décoration pour une cuisine encastrable tradition fermée et de taille moyenne avec un placard avec porte à panneau encastré, des portes de placard grises, îlot, un évier de ferme, un plan de travail en quartz, une crédence grise, une crédence en dalle de pierre, un sol en bois brun, un sol marron et un plan de travail gris.
Idée de décoration pour une cuisine encastrable tradition fermée et de taille moyenne avec un placard avec porte à panneau encastré, des portes de placard grises, îlot, un évier de ferme, un plan de travail en quartz, une crédence grise, une crédence en dalle de pierre, un sol en bois brun, un sol marron et un plan de travail gris.

Bright airy kitchen that marries the old and the new. Original plaster crown detailing is restored while a modern new kitchen is inserted to offer clean lines and efficient kitchen workspace. Wood paneling at the dining nook draws the eye to the floor to ceiling window and door. Warm white oak cabinetry coupled with white uppers provides a open lightness to the space. The substantial island with a stone waterfall counter anchors the kitchen.
Photo Credit: Blackstock Photography

Photos by www.meechan.com
Réalisation d'une cuisine craftsman en U et bois brun avec un évier encastré, un placard à porte shaker, une crédence noire, une crédence en dalle de pierre, un électroménager en acier inoxydable, un sol en bois brun, îlot, un sol marron et plan de travail noir.
Réalisation d'une cuisine craftsman en U et bois brun avec un évier encastré, un placard à porte shaker, une crédence noire, une crédence en dalle de pierre, un électroménager en acier inoxydable, un sol en bois brun, îlot, un sol marron et plan de travail noir.
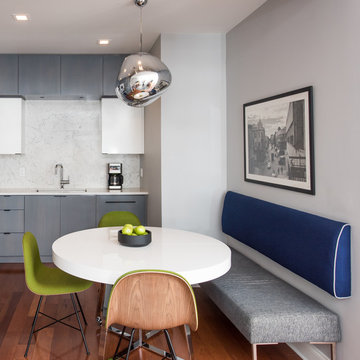
Photography by Anna Herbst
Cette photo montre une petite cuisine américaine encastrable tendance en L avec un évier encastré, un placard à porte plane, des portes de placard grises, un plan de travail en quartz modifié, une crédence blanche, une crédence en dalle de pierre, un sol en bois brun, aucun îlot, un sol marron et un plan de travail blanc.
Cette photo montre une petite cuisine américaine encastrable tendance en L avec un évier encastré, un placard à porte plane, des portes de placard grises, un plan de travail en quartz modifié, une crédence blanche, une crédence en dalle de pierre, un sol en bois brun, aucun îlot, un sol marron et un plan de travail blanc.

Kitchen featuring a custom stainless hood on book matched soap stone back splash.
Photography: Greg Premru
Aménagement d'une grande cuisine classique en L avec un évier de ferme, un placard à porte shaker, des portes de placard blanches, plan de travail en marbre, une crédence noire, une crédence en dalle de pierre, un électroménager en acier inoxydable, un sol en bois brun, îlot, un sol marron et un plan de travail blanc.
Aménagement d'une grande cuisine classique en L avec un évier de ferme, un placard à porte shaker, des portes de placard blanches, plan de travail en marbre, une crédence noire, une crédence en dalle de pierre, un électroménager en acier inoxydable, un sol en bois brun, îlot, un sol marron et un plan de travail blanc.
Idées déco de cuisines avec une crédence en dalle de pierre et un sol en bois brun
3