Idées déco de cuisines avec une crédence en dalle de pierre et un sol en calcaire
Trier par :
Budget
Trier par:Populaires du jour
61 - 80 sur 899 photos
1 sur 3
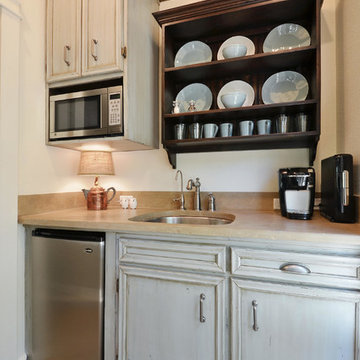
The casita includes an interior kitchenette designed and built by Southern Landscape. Custom stone flooring is matched with a single-slab leuder limestone countertop. This kitchenette is perfect for an afternoon snack, cup of coffee, or cold beverage.
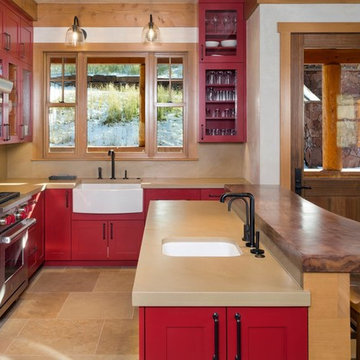
Jeremy Swanson
Cette photo montre une cuisine ouverte montagne en U de taille moyenne avec un évier de ferme, des portes de placard rouges, une crédence beige, une crédence en dalle de pierre, un électroménager en acier inoxydable, une péninsule, un placard à porte vitrée, un plan de travail en quartz modifié, un sol en calcaire et un sol beige.
Cette photo montre une cuisine ouverte montagne en U de taille moyenne avec un évier de ferme, des portes de placard rouges, une crédence beige, une crédence en dalle de pierre, un électroménager en acier inoxydable, une péninsule, un placard à porte vitrée, un plan de travail en quartz modifié, un sol en calcaire et un sol beige.
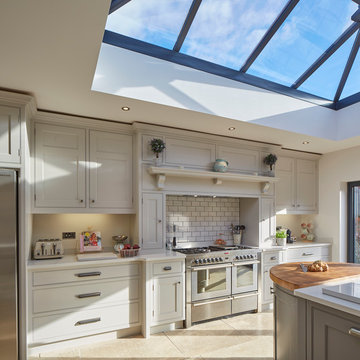
Kitchen extension, Wiltshire
Luke McHardy Kitchens, Phoenix Extensions
Aménagement d'une grande cuisine américaine linéaire classique avec un évier de ferme, un placard avec porte à panneau encastré, des portes de placard grises, un plan de travail en quartz modifié, une crédence beige, une crédence en dalle de pierre, un électroménager en acier inoxydable, un sol en calcaire et une péninsule.
Aménagement d'une grande cuisine américaine linéaire classique avec un évier de ferme, un placard avec porte à panneau encastré, des portes de placard grises, un plan de travail en quartz modifié, une crédence beige, une crédence en dalle de pierre, un électroménager en acier inoxydable, un sol en calcaire et une péninsule.
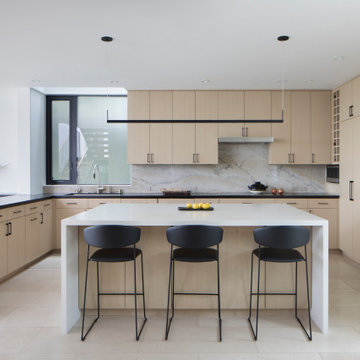
Kitchen with large quartz countertop island surrounded by light wood cabinetry with contrasting dark countertops. New hanging stick-style light completes the space.

Kitchen
Cette photo montre une grande cuisine ouverte encastrable et parallèle tendance avec un évier encastré, un placard à porte plane, des portes de placard blanches, plan de travail en marbre, une crédence blanche, une crédence en dalle de pierre, un sol en calcaire et îlot.
Cette photo montre une grande cuisine ouverte encastrable et parallèle tendance avec un évier encastré, un placard à porte plane, des portes de placard blanches, plan de travail en marbre, une crédence blanche, une crédence en dalle de pierre, un sol en calcaire et îlot.

Stephen Reed Photography
Inspiration pour une très grande cuisine traditionnelle avec un évier encastré, un placard avec porte à panneau encastré, un plan de travail en quartz, une crédence en dalle de pierre, un sol en calcaire, 2 îlots, un sol beige, un plan de travail blanc et un électroménager noir.
Inspiration pour une très grande cuisine traditionnelle avec un évier encastré, un placard avec porte à panneau encastré, un plan de travail en quartz, une crédence en dalle de pierre, un sol en calcaire, 2 îlots, un sol beige, un plan de travail blanc et un électroménager noir.

Aménagement d'une petite cuisine américaine linéaire moderne en inox avec un évier intégré, un placard à porte plane, un plan de travail en quartz modifié, une crédence grise, une crédence en dalle de pierre, un électroménager en acier inoxydable, un sol en calcaire, aucun îlot, un sol beige et un plan de travail gris.
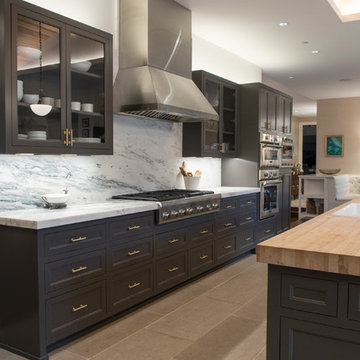
Inspiration pour une grande cuisine américaine parallèle traditionnelle avec un évier posé, un placard à porte affleurante, des portes de placard grises, plan de travail en marbre, une crédence blanche, un électroménager en acier inoxydable, un sol en calcaire, îlot, un sol beige et une crédence en dalle de pierre.

Custom designed kitchen with detailed ceiling details, floating shelf, glass hood design, top of the line appliances, and brass decorative accents
Cette photo montre une grande cuisine américaine tendance en U et bois brun avec plan de travail en marbre, un évier posé, un placard à porte plane, une crédence grise, une crédence en dalle de pierre, un électroménager noir, un sol en calcaire, 2 îlots, un sol beige, un plan de travail gris et un plafond décaissé.
Cette photo montre une grande cuisine américaine tendance en U et bois brun avec plan de travail en marbre, un évier posé, un placard à porte plane, une crédence grise, une crédence en dalle de pierre, un électroménager noir, un sol en calcaire, 2 îlots, un sol beige, un plan de travail gris et un plafond décaissé.
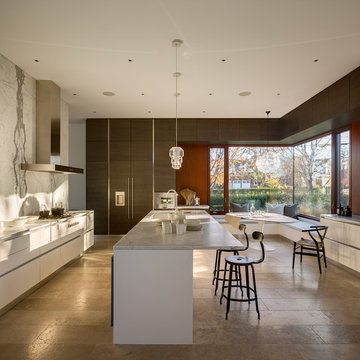
Photos by Rafael Gamo
Cette photo montre une grande cuisine américaine encastrable moderne en U avec un sol en calcaire, îlot, un évier encastré, un sol beige, un placard à porte plane, des portes de placard blanches, plan de travail en marbre, une crédence blanche et une crédence en dalle de pierre.
Cette photo montre une grande cuisine américaine encastrable moderne en U avec un sol en calcaire, îlot, un évier encastré, un sol beige, un placard à porte plane, des portes de placard blanches, plan de travail en marbre, une crédence blanche et une crédence en dalle de pierre.
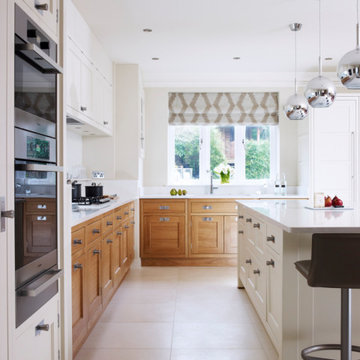
Sivas contemporary limestone tiles
Idée de décoration pour une cuisine américaine design en L et bois brun de taille moyenne avec un évier intégré, un placard avec porte à panneau encastré, un plan de travail en quartz, une crédence blanche, une crédence en dalle de pierre, un électroménager noir, un sol en calcaire, îlot, un sol blanc, un plan de travail blanc et un plafond à caissons.
Idée de décoration pour une cuisine américaine design en L et bois brun de taille moyenne avec un évier intégré, un placard avec porte à panneau encastré, un plan de travail en quartz, une crédence blanche, une crédence en dalle de pierre, un électroménager noir, un sol en calcaire, îlot, un sol blanc, un plan de travail blanc et un plafond à caissons.
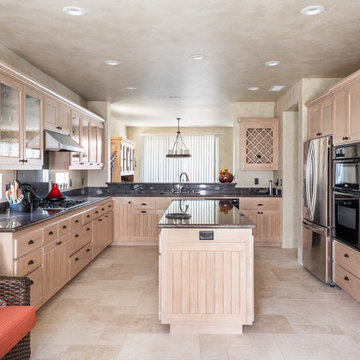
©2018 Sligh Cabinets, Inc. | Custom Cabinetry by Sligh Cabinets, Inc.
Idées déco pour une cuisine américaine sud-ouest américain en U et bois clair de taille moyenne avec un placard avec porte à panneau encastré, un plan de travail en granite, un sol en calcaire, îlot, un sol beige, plan de travail noir, un évier encastré, une crédence noire et une crédence en dalle de pierre.
Idées déco pour une cuisine américaine sud-ouest américain en U et bois clair de taille moyenne avec un placard avec porte à panneau encastré, un plan de travail en granite, un sol en calcaire, îlot, un sol beige, plan de travail noir, un évier encastré, une crédence noire et une crédence en dalle de pierre.
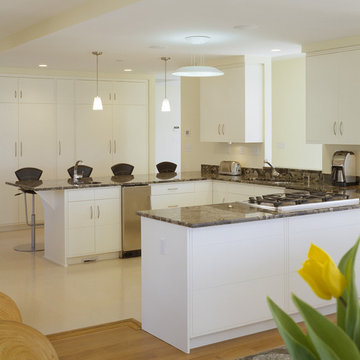
The U-shaped kitchen forms the heart of the house, open to the major living areas and offering through views to the water.
Photograph by Brian Vandenbrink
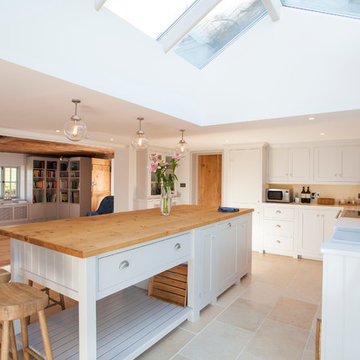
DeVOL supplied the kitchen in ‘The Real Shaker Kitchen’ range; it has a specially created paintwork finish with a Silestone work surface, and an aged-oak worktop on the bespoke prep table island unit. The beautiful stainless steel Rangemaster cooker adds a touch of modern country kitchen style. The addition of a secret pantry keeps all the unsightly appliances hidden away!
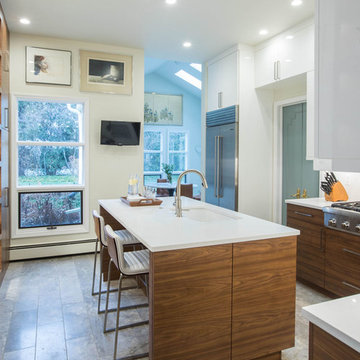
When we started this project, opening up the kitchen to the surrounding space was not an option. Instead, the 10-foot ceilings gave us an opportunity to create a glamorous room with all of the amenities of an open floor plan.
The beautiful sunny breakfast nook and adjacent formal dining offer plenty of seats for family and guests in this modern home. Our clients, none the less, love to sit at their new island for breakfast, keeping each other company while cooking, reading a new recipe or simply taking a well-deserved coffee break. The gorgeous custom cabinetry is a combination of horizontal grain walnut base and tall cabinets with glossy white upper cabinets that create an open feeling all the way up the walls. Caesarstone countertops and backsplash join together for a nearly seamless transition. The Subzero and Thermador appliances match the quality of the home and the cooks themselves! Finally, the heated natural limestone floors keep this room welcoming all year long. Alicia Gbur Photography
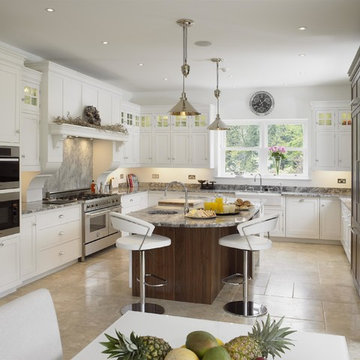
This practical and stylish Hampton kitchen by McCarron & Co includes a walnut larder, painted units and tumbled limestone flooring. The kitchen is L-shaped so it was divided into separate zoned areas for living, cooking and dining to create a space for the whole family to enjoy.
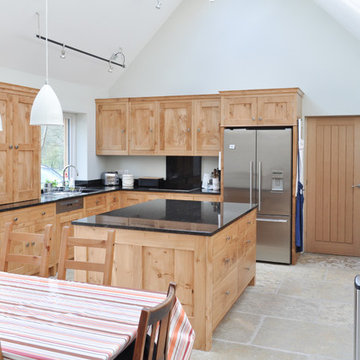
A handmade solid oak kitchen with 'Black Pearl' granite worktops, Fisher & Paykel fridge-freezer and Miele built-in appliances.
Réalisation d'une grande cuisine américaine tradition en L et bois clair avec un évier encastré, un placard à porte shaker, un plan de travail en granite, une crédence noire, une crédence en dalle de pierre, un électroménager en acier inoxydable, un sol en calcaire et îlot.
Réalisation d'une grande cuisine américaine tradition en L et bois clair avec un évier encastré, un placard à porte shaker, un plan de travail en granite, une crédence noire, une crédence en dalle de pierre, un électroménager en acier inoxydable, un sol en calcaire et îlot.

Elegant, earthy finishes in the kitchen include solid mahogany cabinets and bar, black granite counters, and limestone ceiling and floors. A large pocket window opens the kitchen to the outdoor barbecue area.
Architect: Edward Pitman Architects
Builder: Allen Constrruction
Photos: Jim Bartsch Photography
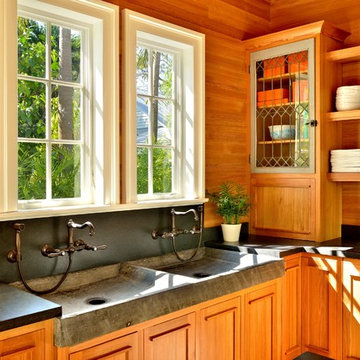
Barry Fitzgerald
Cette photo montre une cuisine ouverte encastrable exotique en U et bois brun de taille moyenne avec un évier 2 bacs, un placard à porte plane, un plan de travail en granite, une crédence noire, une crédence en dalle de pierre, un sol en calcaire et aucun îlot.
Cette photo montre une cuisine ouverte encastrable exotique en U et bois brun de taille moyenne avec un évier 2 bacs, un placard à porte plane, un plan de travail en granite, une crédence noire, une crédence en dalle de pierre, un sol en calcaire et aucun îlot.
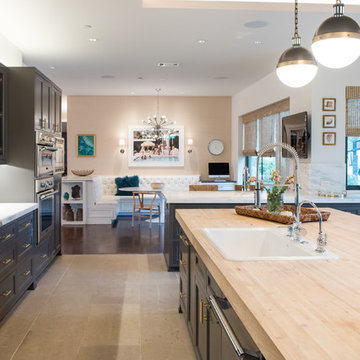
Cette photo montre une grande cuisine américaine chic en L avec un évier posé, un placard à porte affleurante, des portes de placard grises, plan de travail en marbre, une crédence blanche, un sol en calcaire, îlot, un sol beige, une crédence en dalle de pierre et un électroménager en acier inoxydable.
Idées déco de cuisines avec une crédence en dalle de pierre et un sol en calcaire
4