Idées déco de cuisines avec une crédence en dalle de pierre et un sol en travertin
Trier par :
Budget
Trier par:Populaires du jour
161 - 180 sur 1 442 photos
1 sur 3
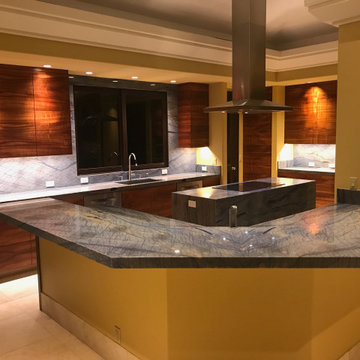
Exemple d'une très grande cuisine américaine tendance en U et bois brun avec un évier encastré, un placard à porte plane, un plan de travail en quartz, une crédence bleue, une crédence en dalle de pierre, un électroménager en acier inoxydable, un sol en travertin, îlot, un sol beige et un plan de travail bleu.
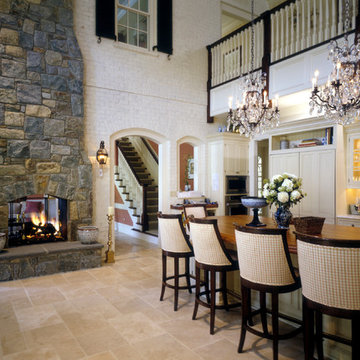
Large, two-story kitchen with exposed brick wall and large stone fireplace.
Cette image montre une très grande cuisine américaine traditionnelle en L avec un évier de ferme, un placard à porte vitrée, des portes de placard beiges, un plan de travail en bois, une crédence blanche, une crédence en dalle de pierre, un électroménager en acier inoxydable, un sol en travertin, îlot et un sol beige.
Cette image montre une très grande cuisine américaine traditionnelle en L avec un évier de ferme, un placard à porte vitrée, des portes de placard beiges, un plan de travail en bois, une crédence blanche, une crédence en dalle de pierre, un électroménager en acier inoxydable, un sol en travertin, îlot et un sol beige.
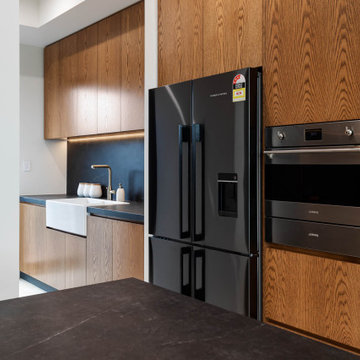
Aménagement d'une grande cuisine ouverte industrielle avec un évier de ferme, des portes de placard noires, un plan de travail en quartz modifié, une crédence noire, une crédence en dalle de pierre, un électroménager noir, un sol en travertin, îlot, un sol beige et plan de travail noir.
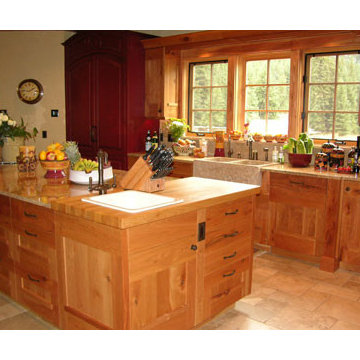
Architects: Bitterroot Design Group
Builders: Bitterroot Timber Frames
Photography: James Mauri
Idées déco pour une grande cuisine américaine montagne en U et bois brun avec un évier de ferme, un placard avec porte à panneau surélevé, un plan de travail en granite, une crédence beige, une crédence en dalle de pierre, un électroménager en acier inoxydable, un sol en travertin et îlot.
Idées déco pour une grande cuisine américaine montagne en U et bois brun avec un évier de ferme, un placard avec porte à panneau surélevé, un plan de travail en granite, une crédence beige, une crédence en dalle de pierre, un électroménager en acier inoxydable, un sol en travertin et îlot.
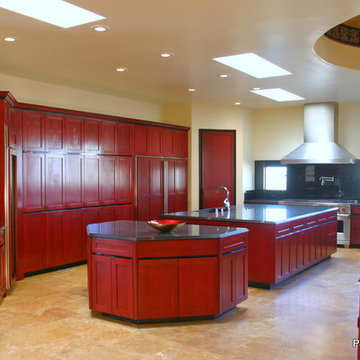
Asian Fusion Red Kitchen
Cette photo montre une très grande arrière-cuisine asiatique en U avec un évier encastré, un placard à porte shaker, des portes de placard rouges, une crédence noire, un électroménager en acier inoxydable, un sol en travertin, 2 îlots, un plan de travail en granite, une crédence en dalle de pierre et un sol beige.
Cette photo montre une très grande arrière-cuisine asiatique en U avec un évier encastré, un placard à porte shaker, des portes de placard rouges, une crédence noire, un électroménager en acier inoxydable, un sol en travertin, 2 îlots, un plan de travail en granite, une crédence en dalle de pierre et un sol beige.
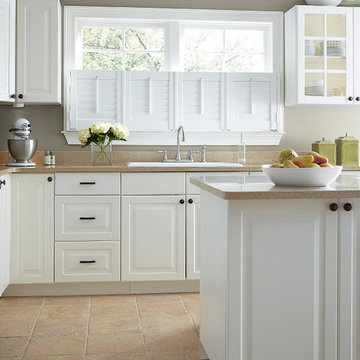
Café-Style Shutters - Café style shutters cover half of the window, offering privacy while still letting the light in. Style tip: Use shutters made from vinyl in the kitchen — this material is very easy to clean.
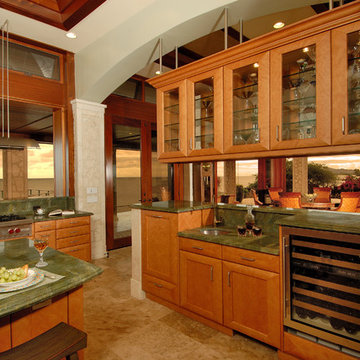
Inspiration pour une grande cuisine ethnique en U et bois brun avec un évier encastré, un placard à porte shaker, un plan de travail en granite, une crédence verte, une crédence en dalle de pierre, un électroménager en acier inoxydable, un sol en travertin, îlot et un sol beige.
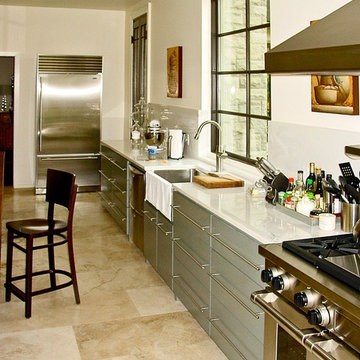
This shabby chic kitchen has sleek, contemporary, gray cabinets contrasted by a travertine floor.
Photo by Kurt Mckeithan
Cette image montre une cuisine américaine linéaire traditionnelle de taille moyenne avec un évier de ferme, un placard à porte plane, des portes de placard grises, plan de travail en marbre, une crédence blanche, une crédence en dalle de pierre, un électroménager en acier inoxydable, un sol en travertin et aucun îlot.
Cette image montre une cuisine américaine linéaire traditionnelle de taille moyenne avec un évier de ferme, un placard à porte plane, des portes de placard grises, plan de travail en marbre, une crédence blanche, une crédence en dalle de pierre, un électroménager en acier inoxydable, un sol en travertin et aucun îlot.
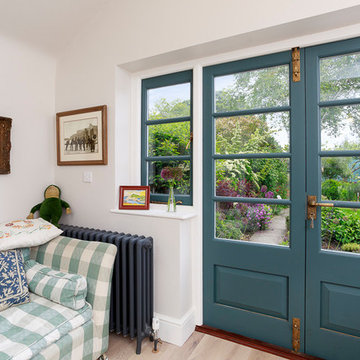
Bespoke Joinery.
Photography by Chris Kemp.
Idées déco pour une grande cuisine ouverte parallèle éclectique avec un évier de ferme, un placard à porte shaker, des portes de placard beiges, un plan de travail en granite, une crédence grise, une crédence en dalle de pierre, un électroménager en acier inoxydable, un sol en travertin, aucun îlot, un sol beige et un plan de travail gris.
Idées déco pour une grande cuisine ouverte parallèle éclectique avec un évier de ferme, un placard à porte shaker, des portes de placard beiges, un plan de travail en granite, une crédence grise, une crédence en dalle de pierre, un électroménager en acier inoxydable, un sol en travertin, aucun îlot, un sol beige et un plan de travail gris.
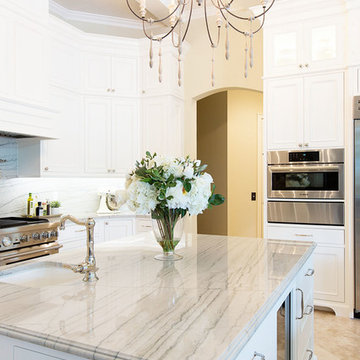
Idées déco pour une cuisine ouverte classique en L avec un évier 1 bac, un placard à porte shaker, des portes de placard blanches, plan de travail en marbre, une crédence blanche, une crédence en dalle de pierre, un électroménager en acier inoxydable, un sol en travertin et 2 îlots.
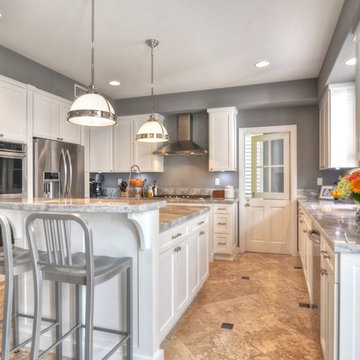
Inspiration pour une arrière-cuisine craftsman en U de taille moyenne avec un évier encastré, un placard à porte shaker, des portes de placard blanches, plan de travail en marbre, une crédence grise, une crédence en dalle de pierre, un électroménager en acier inoxydable, un sol en travertin et îlot.
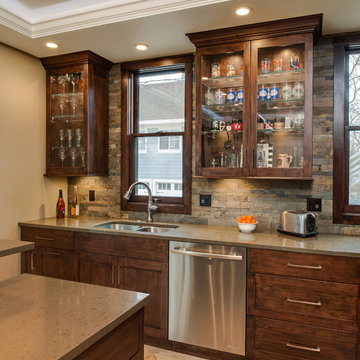
Nestled in the heart of downtown Traverse City, this Victorian mansion has received all the modern amenities and a new lease on life. This refurbished kitchen boasts Custom Ayr Cabinetry, multi level quartz countertops, a custom stainless steel pot rack, and a heated tile floor. Note the green strip lighting around the floating ceiling crown as an ode to the Michigan State Spartans!
Designer: Paige Fuller
Photos: Mike Gullon
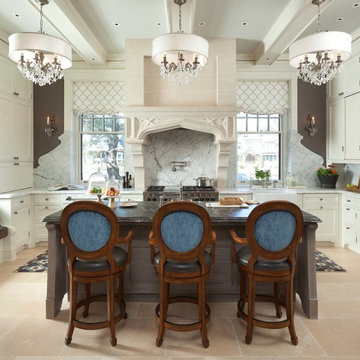
Builder: John Kraemer & Sons | Design: Charlie & Co Design | Interiors: Twist Interior Design | Landscaping: TOPO | Photography: Steve Henke of Henke Studio
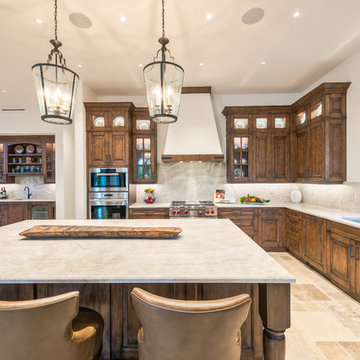
Inspiration pour une grande cuisine américaine méditerranéenne en L et bois foncé avec un évier 2 bacs, un placard avec porte à panneau surélevé, un plan de travail en granite, une crédence grise, une crédence en dalle de pierre, un électroménager en acier inoxydable, un sol en travertin, îlot et un sol marron.
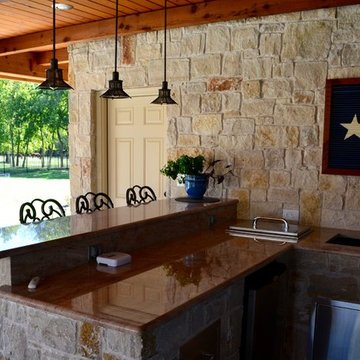
Ortus Exteriors - This beautiful one-acre home needed an even more beautiful outdoor upgrade! The pool features a large tanning ledge, an elevated back wall with 3 sheer-descent waterfalls, a TurboTwist slide, and PebbleSheen Irish Mist finish. Travertine pavers were used for the decking. The elevated spa has a waterfall spillway and a curved ledge with smooth 1" tile. The 600 sq. ft. pool cabana is perfect for those hot Texas summers! Besides the convenient bathroom, outdoor shower, and storage space, there's an entire kitchen for backyard chefs. Granite counter tops with outlets for appliances and a sink will take care of all the prep work, and a stainless steel grill with a side burner and smoker will take care of the meats. In the corner, a built-in vented stone fireplace with a mounted TV and seating area allows for movies, shows, and football games. Outside the drop-ceiling cabana is a gas fire pit with plenty of seating for s'mores nights. We put on the finishing touches with appropriate landscaping and lighting. It was a pleasure to design and build such an all-encompassing project for a great customer!
We design and build luxury swimming pools and outdoor living areas the way YOU want it. We focus on all-encompassing projects that transform your land into a custom outdoor oasis. Ortus Exteriors is an authorized Belgard contractor, and we are accredited with the Better Business Bureau.
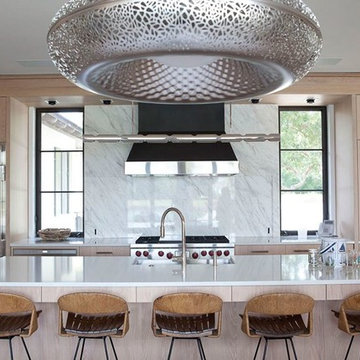
Idée de décoration pour une cuisine américaine parallèle design en bois vieilli de taille moyenne avec un évier de ferme, un placard à porte plane, un plan de travail en surface solide, une crédence blanche, une crédence en dalle de pierre, un électroménager en acier inoxydable, un sol en travertin et îlot.
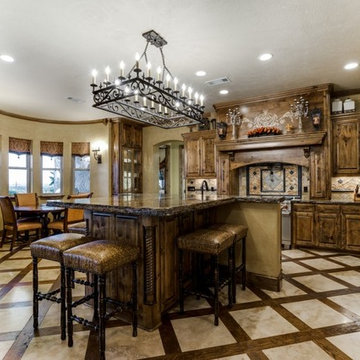
Shoot to Sell
Idée de décoration pour une grande cuisine ouverte méditerranéenne en bois vieilli avec un évier de ferme, un placard avec porte à panneau surélevé, un plan de travail en granite, une crédence multicolore, une crédence en dalle de pierre, un électroménager en acier inoxydable, un sol en travertin et îlot.
Idée de décoration pour une grande cuisine ouverte méditerranéenne en bois vieilli avec un évier de ferme, un placard avec porte à panneau surélevé, un plan de travail en granite, une crédence multicolore, une crédence en dalle de pierre, un électroménager en acier inoxydable, un sol en travertin et îlot.
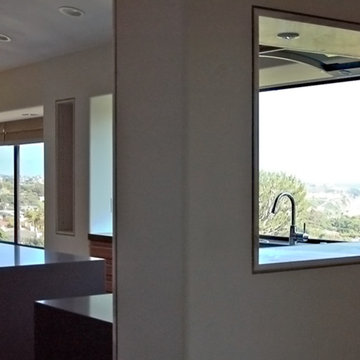
contemporary transition details at marble-clad pass through opening above the range, creating a visual relationship between the new open kitchen and formal dining room
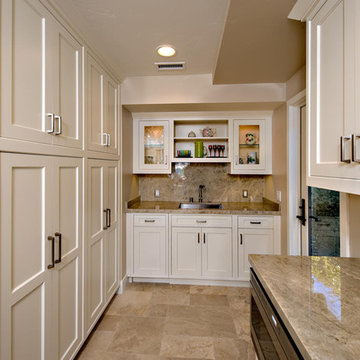
This beautiful, coastal kitchen was designed by Lance Stratton of Studio Stratton, Inc. The design used cabinetry by Plato Woodwork, and incorporated appliances from Sub-Zero, Wolf, and Miele. Photography: Doyle Terry
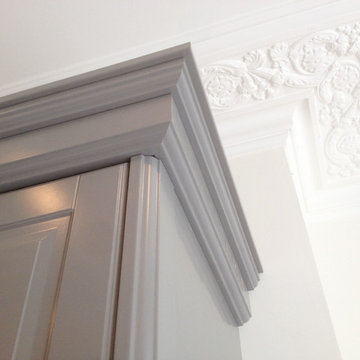
Détail des moulures du plafond et des meubles de cuisine IKEA Bodbyn gris customisés pour donner de l'élégance à cette cuisine située dans une très belle villa de Londres, au style Georgien.
"In the kitchen [Marine Prigent by Agence MIND] restyled simple Ikea units for a decidedly upmarket feel" (Living Etc. Magazine, March 2016)
Crédits Photos : Agence MIND
Idées déco de cuisines avec une crédence en dalle de pierre et un sol en travertin
9