Idées déco de cuisines avec une crédence en dalle de pierre et un sol gris
Trier par :
Budget
Trier par:Populaires du jour
141 - 160 sur 4 203 photos
1 sur 3
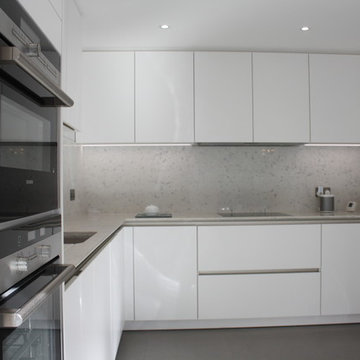
John
Cette image montre une grande cuisine américaine design en L avec un évier encastré, un placard à porte plane, des portes de placard blanches, un plan de travail en quartz, une crédence grise, une crédence en dalle de pierre, un électroménager noir, un sol en carrelage de porcelaine, aucun îlot, un sol gris et un plan de travail gris.
Cette image montre une grande cuisine américaine design en L avec un évier encastré, un placard à porte plane, des portes de placard blanches, un plan de travail en quartz, une crédence grise, une crédence en dalle de pierre, un électroménager noir, un sol en carrelage de porcelaine, aucun îlot, un sol gris et un plan de travail gris.
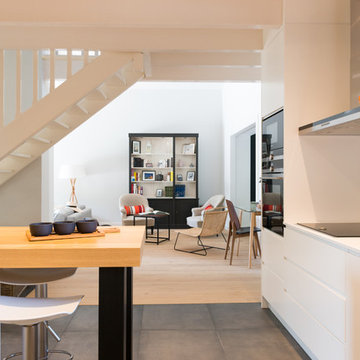
Exemple d'une grande cuisine ouverte parallèle scandinave avec un évier intégré, un placard à porte affleurante, des portes de placard blanches, un plan de travail en quartz, une crédence blanche, une crédence en dalle de pierre, un sol en carrelage de céramique, aucun îlot, un sol gris et un plan de travail blanc.
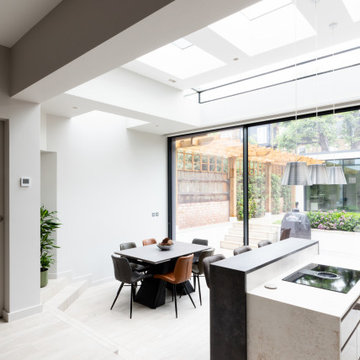
Aménagement d'une grande cuisine ouverte parallèle et grise et blanche contemporaine avec un évier intégré, un placard à porte plane, des portes de placard beiges, un plan de travail en quartz modifié, une crédence blanche, une crédence en dalle de pierre, un électroménager en acier inoxydable, parquet clair, îlot, un sol gris et un plan de travail blanc.
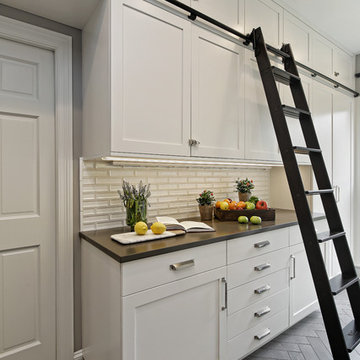
Pantry
Réalisation d'une grande cuisine ouverte urbaine en U avec un évier encastré, un placard avec porte à panneau encastré, des portes de placard grises, un plan de travail en quartz, une crédence blanche, une crédence en dalle de pierre, un électroménager en acier inoxydable, un sol en carrelage de porcelaine, îlot, un sol gris et un plan de travail blanc.
Réalisation d'une grande cuisine ouverte urbaine en U avec un évier encastré, un placard avec porte à panneau encastré, des portes de placard grises, un plan de travail en quartz, une crédence blanche, une crédence en dalle de pierre, un électroménager en acier inoxydable, un sol en carrelage de porcelaine, îlot, un sol gris et un plan de travail blanc.
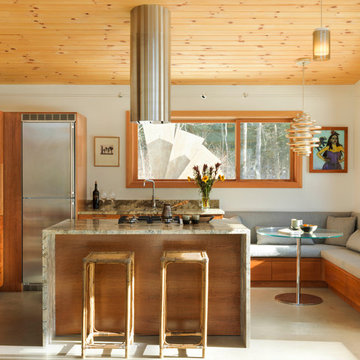
Photo Credit: Susan Teare
Idées déco pour une cuisine américaine moderne en L et bois clair de taille moyenne avec îlot, un évier encastré, un électroménager en acier inoxydable, un placard à porte shaker, un plan de travail en granite, une crédence grise, une crédence en dalle de pierre, sol en béton ciré et un sol gris.
Idées déco pour une cuisine américaine moderne en L et bois clair de taille moyenne avec îlot, un évier encastré, un électroménager en acier inoxydable, un placard à porte shaker, un plan de travail en granite, une crédence grise, une crédence en dalle de pierre, sol en béton ciré et un sol gris.
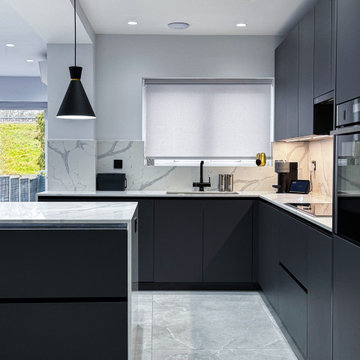
Crafted in our London showroom and expertly manufactured in Germany by our trusted kitchen supplier, Hacker German Kitchens, this project showcases a modern kitchen design that balances simplicity with elegance.
Opting for a timeless Dark Graphite finish, our client's choice perfectly harmonises with the Calacatta Grey Quartz Worktop, creating a captivating visual contrast that draws the eye. The intricate veins of the quartz worktop add depth and character to the space, enhancing its overall allure.
The integration of a German-engineered kitchen ensures not just aesthetic appeal but also practical functionality, reflecting our commitment to delivering kitchens that marry beauty with usability.
A sleek yet elegant extractor from Neff Home UK was carefully selected, adding a touch of sophistication while seamlessly blending into the overall design.
At Artecasa Interiors, we take pride in bringing our clients' dream kitchens to life, infusing every project with our signature blend of craftsmanship and attention to detail.
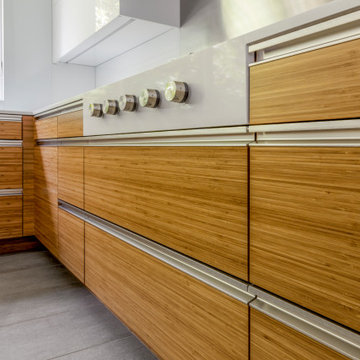
A convergence of sleek contemporary style and organic elements culminate in this elevated esthetic. High gloss white contrasts with sustainable bamboo veneers, run horizontally, and stained a warm matte caramel color. The showpiece is the 3” bamboo framing around the tall units, engineered in strips that perfectly align with the breaks in the surrounding cabinetry. So as not to clutter the clean lines of the flat panel doors, the white cabinets open with touch latches, most of which have lift-up mechanisms. Base cabinets have integrated channel hardware in stainless steel, echoing the appliances. Storage abounds, with such conveniences as tray partitions, corner swing-out lazy susans, and assorted dividers and inserts for the profusion of large drawers.
Pure white quartz countertops terminate in a waterfall end at the peninsula, where there’s room for three comfortable stools under the overhang. A unique feature is the execution of the cooktop: it’s set flush into the countertop, with a fascia of quartz below it; the cooktop’s knobs are set into that fascia. To assure a clean look throughout, the quartz is continued onto the backsplashes, punctuated by a sheet of stainless steel behind the rangetop and hood. Serenity and style in a hardworking space.
This project was designed in collaboration with Taylor Viazzo Architects.
Photography by Jason Taylor, R.A., AIA.
Written by Paulette Gambacorta, adapted for Houzz
Bilotta Designer: Danielle Florie
Architect: Taylor Viazzo Architects
Photographer: Jason Taylor, R.A., AIA
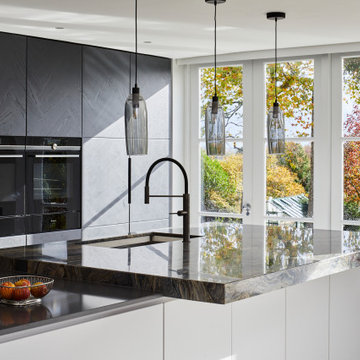
This beautiful luxurious kitchen features dark grey stained herringbone furniture and a matt white kitchen island manufactured by Danish company Boform and the 2 section worktop features a moonrock natural Quartzite and Silestone kensho material from Cosentino.
High spec appliances from Siemens Home and Fisher & Paykel, 2 pocket door sections, a main sink and a prep sink with Quooker boiling water tap complete this gorgeous open plan kitchen space that we absolutely love.
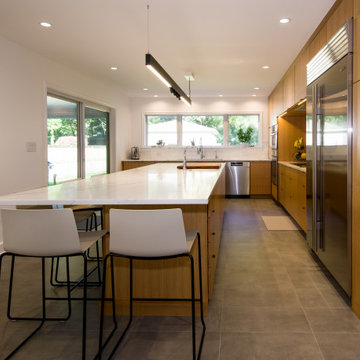
Idée de décoration pour une grande cuisine minimaliste en L et bois clair fermée avec un placard à porte plane, plan de travail en marbre, une crédence blanche, une crédence en dalle de pierre, un électroménager en acier inoxydable, un sol en carrelage de porcelaine, îlot, un sol gris et un plan de travail blanc.
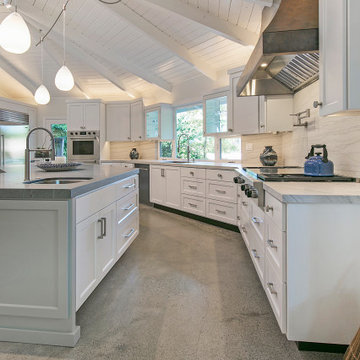
In order to build the open floor plan, Gayler Design Build had to design around a central post and refinish the octagon concrete flooring, which was cut to reconfigure items in space and access sewer lines, etc.
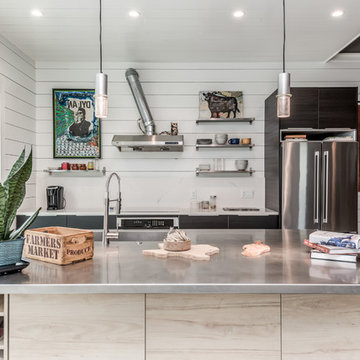
Organized Efficient Spaces for the Inner City Dwellers. 1 of 5 Floor Plans featured in the Nouveau Bungalow Line by Steven Allen Designs, LLC located in the out skirts of Garden Oaks. Features Nouveau Style Front Yard enclosed by a 8-10' fence + Sprawling Deck + 4 Panel Multi-Slide Glass Patio Doors + Designer Finishes & Fixtures + Quatz & Stainless Countertops & Backsplashes + Polished Concrete Floors + Textures Siding + Laquer Finished Interior Doors + Stainless Steel Appliances + Muli-Textured Walls & Ceilings to include Painted Shiplap, Stucco & Sheetrock + Soft Close Cabinet + Toe Kick Drawers + Custom Furniture & Decor by Steven Allen Designs, LLC.
***Check out https://www.nouveaubungalow.com for more details***
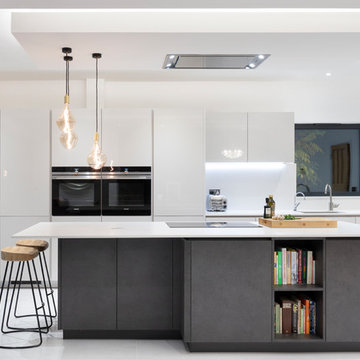
Inspiration pour une cuisine ouverte parallèle design de taille moyenne avec un placard à porte plane, des portes de placard grises, un plan de travail en quartz, une crédence grise, une crédence en dalle de pierre, un électroménager noir, un sol en carrelage de porcelaine, îlot, un sol gris, un évier encastré et un plan de travail blanc.
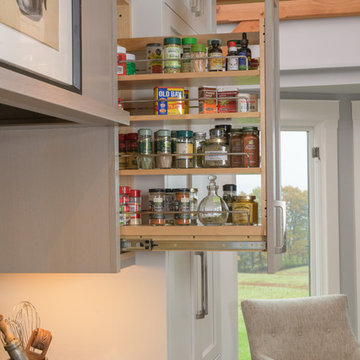
Cette photo montre une cuisine américaine en U de taille moyenne avec un évier encastré, un placard à porte shaker, un plan de travail en granite, une crédence grise, une crédence en dalle de pierre, un électroménager en acier inoxydable, un sol en carrelage de céramique, îlot, un sol gris, un plan de travail gris et des portes de placard blanches.
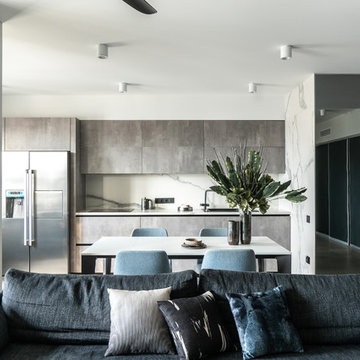
Aménagement d'une cuisine ouverte linéaire contemporaine avec un évier posé, un placard à porte plane, des portes de placard grises, une crédence blanche, un plan de travail blanc, une crédence en dalle de pierre, un électroménager en acier inoxydable, aucun îlot, un sol en carrelage de porcelaine et un sol gris.
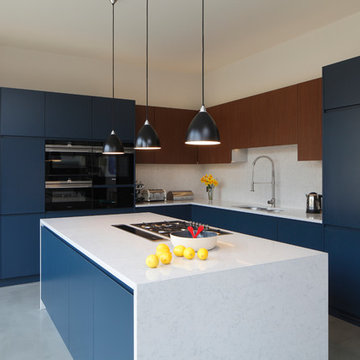
Idée de décoration pour une grande cuisine ouverte encastrable et bicolore design en L avec un placard à porte plane, des portes de placard bleues, une crédence blanche, sol en béton ciré, îlot, un sol gris, un plan de travail blanc, un évier intégré, un plan de travail en quartz et une crédence en dalle de pierre.
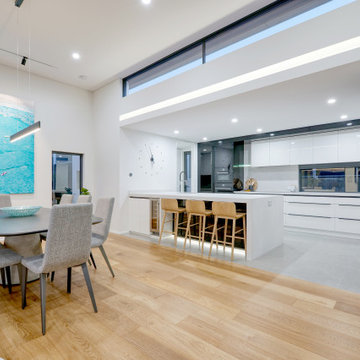
The kitchen forms the central part of this home, the careful balance of gloss cabinetry, textured stone and timber floors creates a stunning look without being over powering.
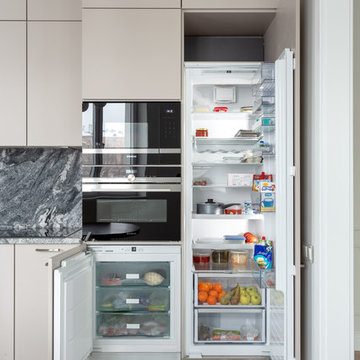
Réalisation d'une cuisine américaine linéaire minimaliste de taille moyenne avec un évier encastré, un placard à porte plane, des portes de placard beiges, un plan de travail en quartz modifié, une crédence grise, une crédence en dalle de pierre, un électroménager noir, un sol en marbre, aucun îlot, un sol gris et un plan de travail gris.
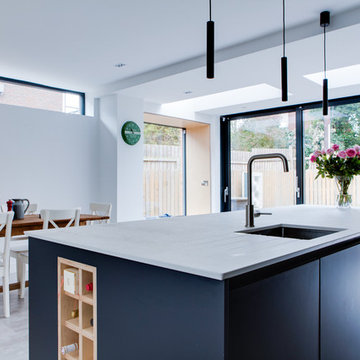
Exemple d'une cuisine ouverte parallèle tendance de taille moyenne avec un évier posé, un placard à porte plane, des portes de placard bleues, un plan de travail en quartz, une crédence grise, une crédence en dalle de pierre, un électroménager en acier inoxydable, un sol en carrelage de porcelaine, îlot, un sol gris et un plan de travail gris.
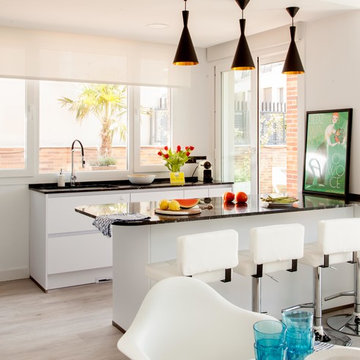
Felipe Scheffel Bell
Cette image montre une cuisine ouverte minimaliste de taille moyenne avec un évier 1 bac, un placard à porte plane, des portes de placard blanches, un plan de travail en granite, une crédence noire, une crédence en dalle de pierre, un électroménager blanc, un sol en carrelage de céramique, une péninsule et un sol gris.
Cette image montre une cuisine ouverte minimaliste de taille moyenne avec un évier 1 bac, un placard à porte plane, des portes de placard blanches, un plan de travail en granite, une crédence noire, une crédence en dalle de pierre, un électroménager blanc, un sol en carrelage de céramique, une péninsule et un sol gris.
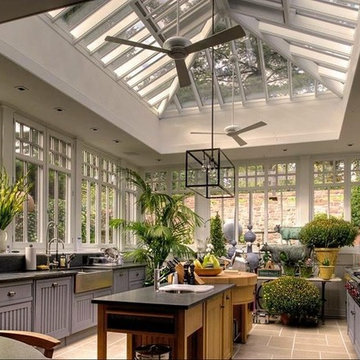
Cette photo montre une grande cuisine parallèle nature fermée avec un évier de ferme, un placard à porte affleurante, des portes de placard grises, un plan de travail en quartz modifié, une crédence grise, une crédence en dalle de pierre, un électroménager en acier inoxydable, un sol en carrelage de céramique, îlot et un sol gris.
Idées déco de cuisines avec une crédence en dalle de pierre et un sol gris
8