Idées déco de cuisines avec une crédence en dalle de pierre et un sol multicolore
Trier par :
Budget
Trier par:Populaires du jour
121 - 140 sur 790 photos
1 sur 3
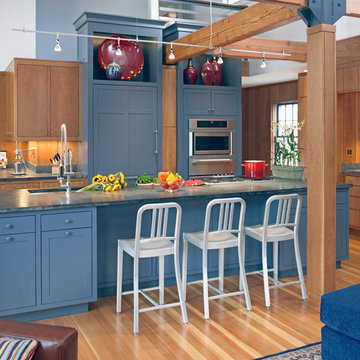
Wainscot Greatroom
Builder: Platt Builders
design team:
Tim Hess, Design Director
Tricia Upton, Interior Decorator
both for Platt Builders
photographs: Greg Premru
featured in the November/December issue of Design New England magazine.
design challenge:
shape and organize the irregular and awkward central great-room space built in the 1980s to connect the original 18th century house to the 19th century barn.
add interior wrapper and intermediate transitional spaces to serve the primary adjacent space
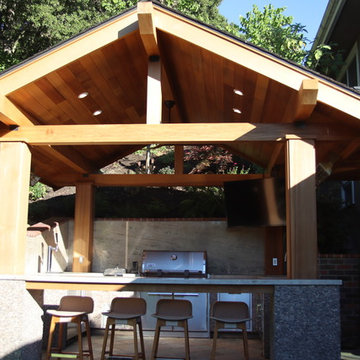
Custom outdoor kitchen; full height stone backsplash, stone counter tops, stone mosaic tile, outdoor tv, sink, bbq, side burner, wine ref, keg, eat-at bar, ceiling fan, heaters.
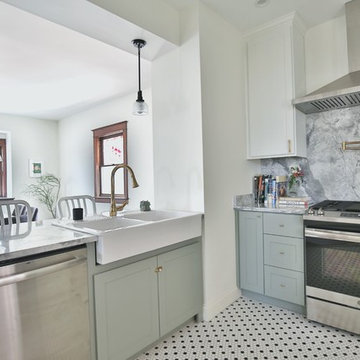
Idées déco pour une cuisine classique en L de taille moyenne et fermée avec un évier de ferme, un placard à porte shaker, des portes de placards vertess, un plan de travail en granite, une crédence grise, une crédence en dalle de pierre, un électroménager en acier inoxydable, un sol en carrelage de porcelaine, îlot, un sol multicolore et un plan de travail gris.
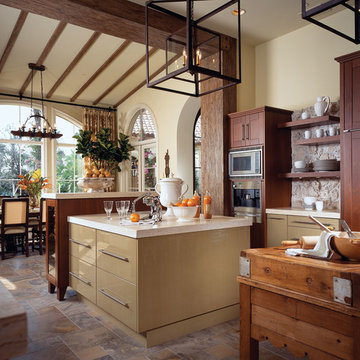
The kitchen features a juxtaposition of clean and rustic styles. Quaint green-lacquered cabinetry mixes with stained cherry cabinets, tied together with contemporary stainless steel bar pulls. Vintage touches include an antique butcher block.
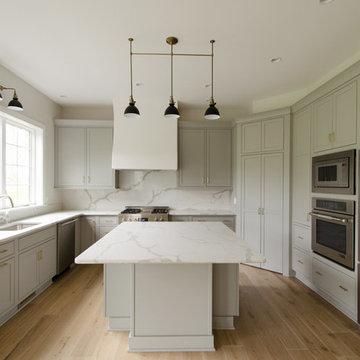
This kitchen is designed using Showplace Cabinetry. Seen here is their Pendleton door style in a beaded inset application. The doors are a Paint Grade Maple, finished in Dorian Gray paint.
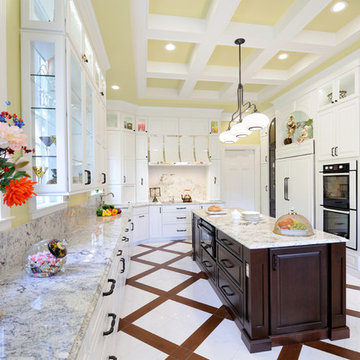
A very large kitchen space was made over into a comfortable, yet stunning addition to this century home. While holding true to the traditional Georgian home style, the kitchen now has all modern conveniences and then some. Granite counter tops and back splash, porcelain tiles on the floor that mimic wood and marble, built-in refrigerator, a custom range hood and a coffered ceiling are only the most obvious items. Michael Jacob Photography
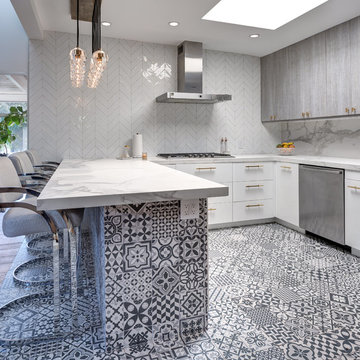
©Teague Hunziker
Inspiration pour une cuisine américaine bohème de taille moyenne avec un évier encastré, un placard à porte plane, des portes de placard blanches, plan de travail en marbre, une crédence blanche, une crédence en dalle de pierre, un électroménager en acier inoxydable, un sol en carrelage de porcelaine, une péninsule, un sol multicolore et un plan de travail blanc.
Inspiration pour une cuisine américaine bohème de taille moyenne avec un évier encastré, un placard à porte plane, des portes de placard blanches, plan de travail en marbre, une crédence blanche, une crédence en dalle de pierre, un électroménager en acier inoxydable, un sol en carrelage de porcelaine, une péninsule, un sol multicolore et un plan de travail blanc.
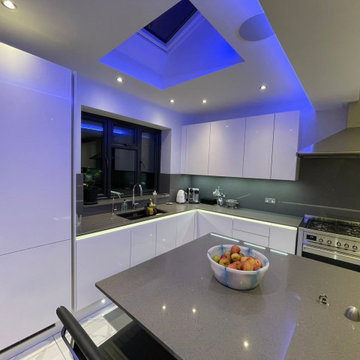
Hacker German made kitchen recent progect designed and installed by Hampden KB. IN white gloss handleless with stainless steel channel handle and lighting system. Channel handle light with remote control changing colours wram warm to cold spectrum. Silestone worktop, NEFF and SMEG appliances. Tiles Spanish made in gloss supplied by Hampdens KB.
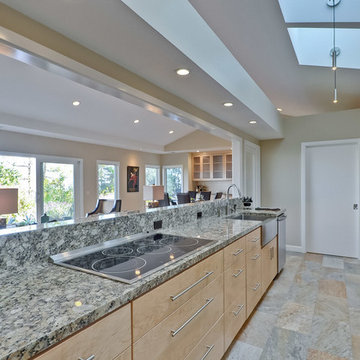
Exemple d'une grande cuisine parallèle rétro en bois clair fermée avec un évier de ferme, un placard à porte plane, un plan de travail en granite, une crédence grise, une crédence en dalle de pierre, un électroménager en acier inoxydable, un sol en ardoise, aucun îlot et un sol multicolore.
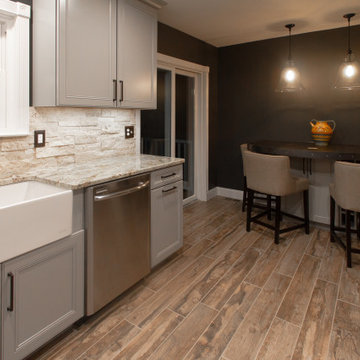
A beautiful match for the granite countertops, the split face stone backsplash, in combination with the ambient cabinet underlighting, creates dynamic, engaging shadows that truly activate the space.
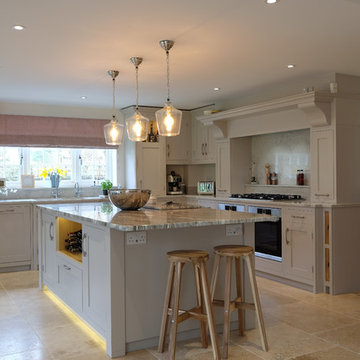
The couple had a vision to extend the property to create a very spacious split level open plan living, kitchen, dining space, with the kitchen on the upper level with a contemporary style clear glass divide between the kitchen and the lower living dining area, with large patio doors out into the garden.
Even though the kitchen is on the upper level and is the first part you enter from the spacious hallway, the ceiling height is very generous, adding to the feeling of light and space.
OVERALL CUSTOMER EXPERIENCE
“Absolutely brilliant and we could not fault anything!” commented Laura Grant. “The kitchen was the most seamless part of the whole project, Mark and his team made it so easy. He was always so good at coming back to us, keeping us informed at every stage and we like him very much on a personal level, he was great to work with. We have already spoken to him about designing and installing further furniture for the far end of the kitchen. We would definitely recommend Beau-Port to our friends and family. ”
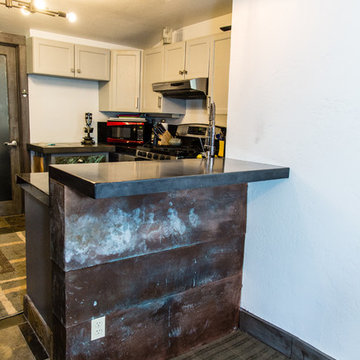
We took out the upper wall creating a peninsula. A custom concrete counter was installed to open the space and coordinate with the rest of the house. We added a copper detail on this lower wall and the rolling island piece.
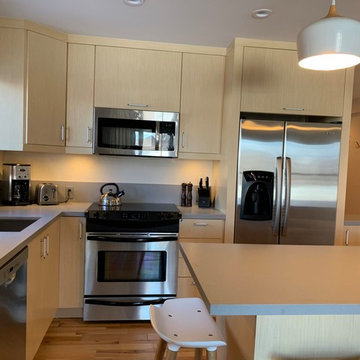
Inspiration pour une petite cuisine américaine nordique en L et bois clair avec un évier 1 bac, un placard à porte plane, un plan de travail en quartz modifié, une crédence grise, une crédence en dalle de pierre, un électroménager en acier inoxydable, un sol en bois brun, îlot, un sol multicolore et un plan de travail gris.
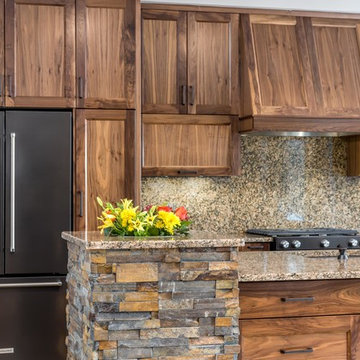
Réalisation d'une grande cuisine ouverte parallèle chalet en bois brun avec un évier encastré, un placard avec porte à panneau encastré, un plan de travail en granite, une crédence marron, une crédence en dalle de pierre, un électroménager noir, parquet clair, îlot et un sol multicolore.
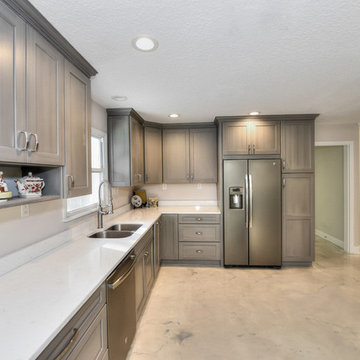
This view would have once been directly at an exterior wall with the kitchen starting just beyond the dishwasher, but now look at all that counter-space!
Kim Lindsey Photography
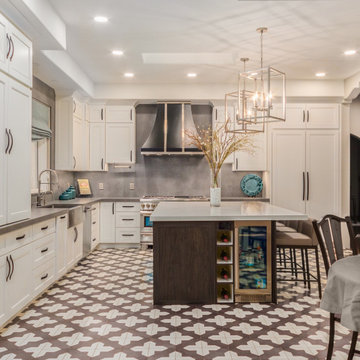
Idées déco pour une grande cuisine ouverte encastrable classique en L avec un évier de ferme, un placard à porte shaker, des portes de placard blanches, un plan de travail en quartz modifié, une crédence grise, une crédence en dalle de pierre, carreaux de ciment au sol, îlot, un sol multicolore et un plan de travail gris.
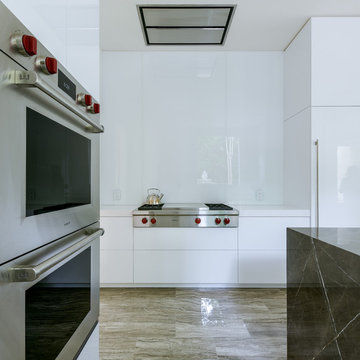
Idée de décoration pour une grande cuisine américaine parallèle et encastrable design avec un évier encastré, un placard à porte plane, des portes de placard blanches, un plan de travail en onyx, une crédence blanche, une crédence en dalle de pierre, un sol en carrelage de porcelaine, îlot et un sol multicolore.
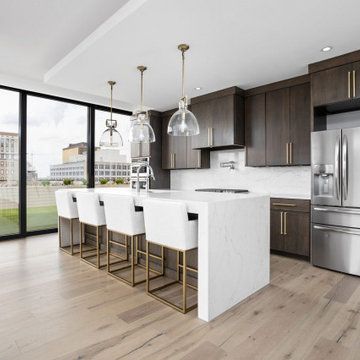
Open concept kitchen with waterfall stone kitchen island.
Aménagement d'une grande cuisine ouverte parallèle contemporaine avec un évier encastré, un placard à porte plane, des portes de placard marrons, plan de travail en marbre, une crédence blanche, une crédence en dalle de pierre, un électroménager en acier inoxydable, parquet clair, îlot, un sol multicolore, un plan de travail blanc et un plafond à caissons.
Aménagement d'une grande cuisine ouverte parallèle contemporaine avec un évier encastré, un placard à porte plane, des portes de placard marrons, plan de travail en marbre, une crédence blanche, une crédence en dalle de pierre, un électroménager en acier inoxydable, parquet clair, îlot, un sol multicolore, un plan de travail blanc et un plafond à caissons.
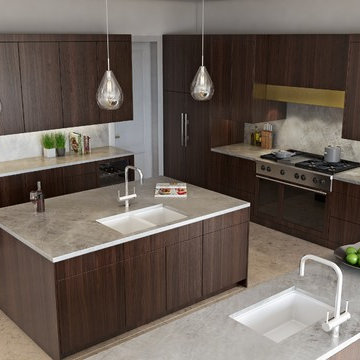
Réalisation d'une très grande cuisine américaine encastrable design en L et bois foncé avec un évier 2 bacs, un placard à porte plane, un plan de travail en terrazzo, une crédence grise, une crédence en dalle de pierre, un sol en travertin, îlot, un sol multicolore et un plan de travail multicolore.
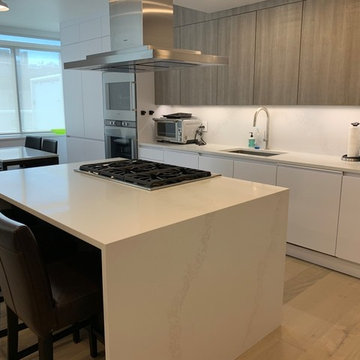
Idée de décoration pour une grande cuisine américaine minimaliste en L avec un évier encastré, un placard à porte plane, des portes de placard blanches, un plan de travail en quartz modifié, une crédence blanche, une crédence en dalle de pierre, un électroménager en acier inoxydable, parquet clair, îlot, un sol multicolore et un plan de travail blanc.
Idées déco de cuisines avec une crédence en dalle de pierre et un sol multicolore
7