Idées déco de cuisines avec une crédence en dalle de pierre et un sol noir
Trier par :
Budget
Trier par:Populaires du jour
121 - 140 sur 475 photos
1 sur 3
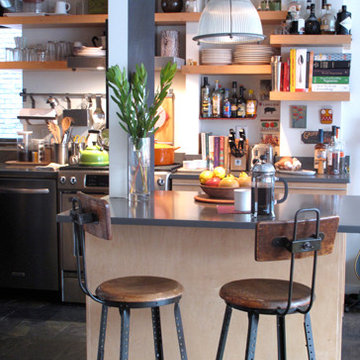
Open Kitchen. Full decorative restyling for this 925 square foot, one bedroom, one bath, open plan, contemporary apartment located in east midtown with landmark views of the Empire State Building and Morgan Library
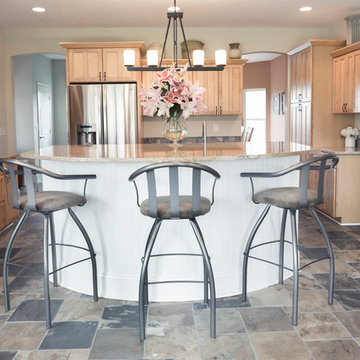
Kitchen Design with an open, airy floor plan that opens up to a breakfast nook and expands on the beautiful backyard views. Positioned as the central cooking and dining gathering space. Pinwheel slate pattern floors, custom maple shaker style cabinets, granite counter tops, slate back splash, stainless farmers sink, stainless range hood, stainless appliances. Island bar seating and island cooking space.
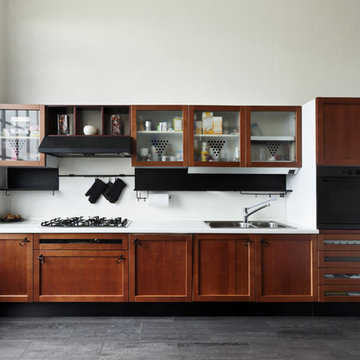
Shutterstock
Idées déco pour une petite cuisine linéaire classique en bois foncé fermée avec un évier posé, un placard avec porte à panneau encastré, un plan de travail en surface solide, une crédence blanche, une crédence en dalle de pierre, un électroménager en acier inoxydable, un sol en vinyl, aucun îlot, un sol noir et un plan de travail blanc.
Idées déco pour une petite cuisine linéaire classique en bois foncé fermée avec un évier posé, un placard avec porte à panneau encastré, un plan de travail en surface solide, une crédence blanche, une crédence en dalle de pierre, un électroménager en acier inoxydable, un sol en vinyl, aucun îlot, un sol noir et un plan de travail blanc.
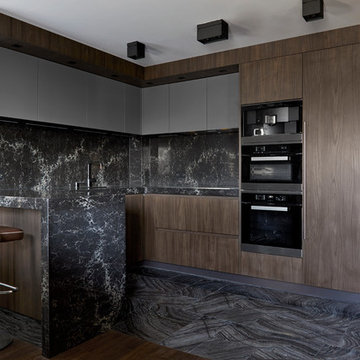
photo by Anna Stathaki
Inspiration pour une cuisine ouverte minimaliste en U et bois foncé de taille moyenne avec un évier intégré, un placard à porte plane, un plan de travail en quartz modifié, une crédence noire, une crédence en dalle de pierre, un électroménager noir, un sol en marbre, une péninsule, un sol noir et plan de travail noir.
Inspiration pour une cuisine ouverte minimaliste en U et bois foncé de taille moyenne avec un évier intégré, un placard à porte plane, un plan de travail en quartz modifié, une crédence noire, une crédence en dalle de pierre, un électroménager noir, un sol en marbre, une péninsule, un sol noir et plan de travail noir.
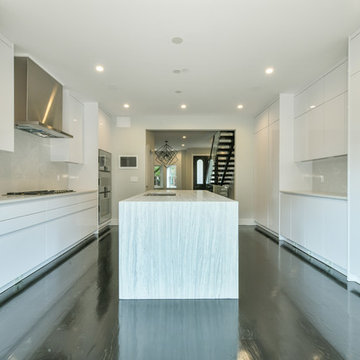
We designed, prewired, installed, and programmed this 5 story brown stone home in Back Bay for whole house audio, lighting control, media room, TV locations, surround sound, Savant home automation, outdoor audio, motorized shades, networking and more. We worked in collaboration with ARC Design builder on this project.
This home was featured in the 2019 New England HOME Magazine.
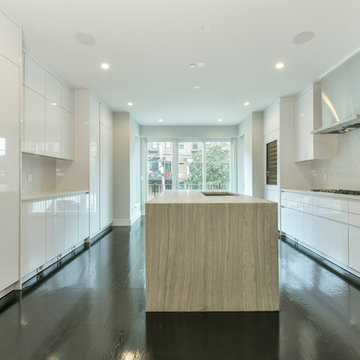
We designed, prewired, installed, and programmed this 5 story brown stone home in Back Bay for whole house audio, lighting control, media room, TV locations, surround sound, Savant home automation, outdoor audio, motorized shades, networking and more. We worked in collaboration with ARC Design builder on this project.
This home was featured in the 2019 New England HOME Magazine.
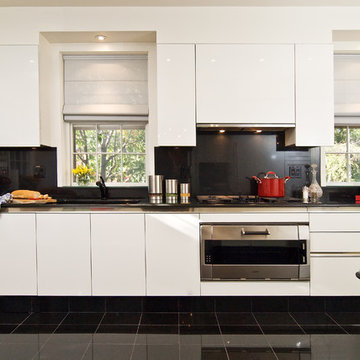
KITCHEN WORK AREA
Inspiration pour une cuisine américaine parallèle minimaliste de taille moyenne avec un évier encastré, un placard à porte plane, des portes de placard blanches, une crédence noire, une crédence en dalle de pierre, un électroménager en acier inoxydable, un sol en marbre, îlot, un sol noir, un plan de travail en granite et plan de travail noir.
Inspiration pour une cuisine américaine parallèle minimaliste de taille moyenne avec un évier encastré, un placard à porte plane, des portes de placard blanches, une crédence noire, une crédence en dalle de pierre, un électroménager en acier inoxydable, un sol en marbre, îlot, un sol noir, un plan de travail en granite et plan de travail noir.
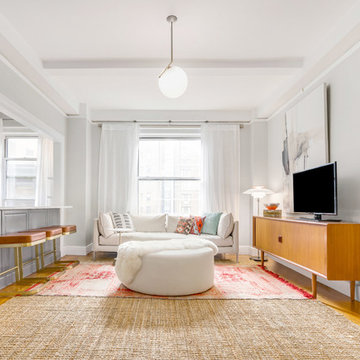
The large window in the living room has views of the sky and the Chrysler building beyond and sits on axis with a 20 ft long entry into the Pre War apartment. An oversized jute rug layered with vintage Moroccan rugs anchors the room. The light is by Michael Anastassiades, the floor lamp is vintage Poulsen, the stools are by CB2 and the credenza in vintage. The walls are painted a light ash gray that changes with the shifting light throughout the day and the ceilings and mouldings are left white to keep the spaces feeling fresh. The pillows are Turkish, collected from the client's travels and the curtain rods are by West Elm.
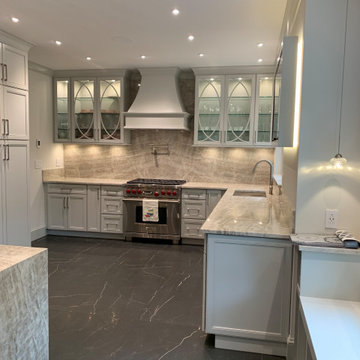
This classic Soft Gray Kitchen is perfectly designed in this traditional Riverdale home. Palladia Glass Mullions are the centerpiece of the room with the delicate, yet bold look of the quartzite counters and full height backsplashes.
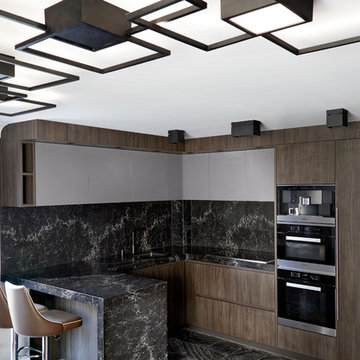
photo by Anna Stathaki
Inspiration pour une cuisine ouverte minimaliste en U et bois foncé de taille moyenne avec un évier intégré, un placard à porte plane, un plan de travail en quartz modifié, une crédence noire, une crédence en dalle de pierre, un électroménager noir, un sol en marbre, une péninsule, un sol noir et plan de travail noir.
Inspiration pour une cuisine ouverte minimaliste en U et bois foncé de taille moyenne avec un évier intégré, un placard à porte plane, un plan de travail en quartz modifié, une crédence noire, une crédence en dalle de pierre, un électroménager noir, un sol en marbre, une péninsule, un sol noir et plan de travail noir.
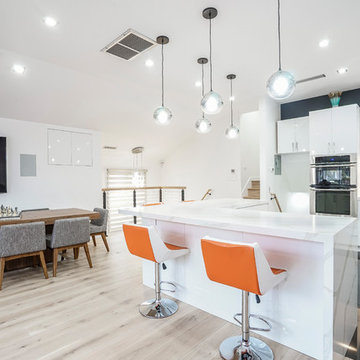
As you can see, the dominant color of this luxury kitchen is white. The kitchen is literally flooded with white thanks not only to the furniture pieces and interior surfaces of the room, but also to the right lighting.
The kitchen uses two types of lighting. Numerous miniature lamps built into the ceiling act as an effective background lighting, while large pendant lamps act as a beautiful and powerful illumination of functional areas.
Try to mount an effective lighting system in your kitchen as well. Our best interior designers are always ready to help you do it at the highest level!
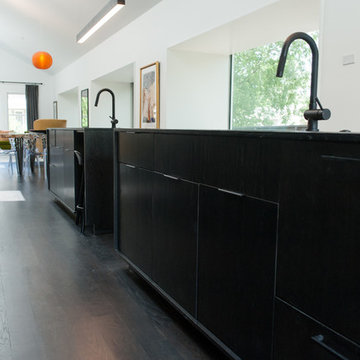
Cette image montre une cuisine américaine parallèle et encastrable minimaliste de taille moyenne avec un évier encastré, un placard à porte plane, des portes de placard noires, un plan de travail en stéatite, une crédence noire, une crédence en dalle de pierre, parquet foncé, 2 îlots, un sol noir et plan de travail noir.
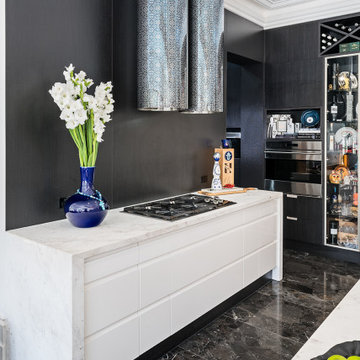
This stylish kitchen and walk-in pantry sit within a beautiful Federation home built in 1912 in Melbourne's leafy east. The homeowner's had a great vision for this space and some structural work, removing walls and moving doorways, was required to modernised the home's footprint to suit today's living. This kitchen while very contemporary sits in harmony with the period features of the home such as the ornate cornices, archways and brickwork. We love the striking monochromatic colour scheme of black and white and the touches of glamour that elevate this space like the Qasair rangehoods, Sub-Zero Wolf appliances and the beautiful marble benchtops.
Photography By: Tim Turner
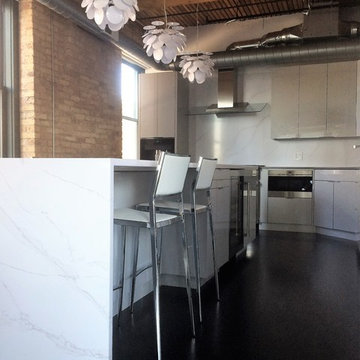
Réalisation d'une grande cuisine urbaine en U avec un évier encastré, un placard à porte plane, des portes de placard blanches, plan de travail en marbre, une crédence blanche, une crédence en dalle de pierre, un électroménager en acier inoxydable, îlot et un sol noir.
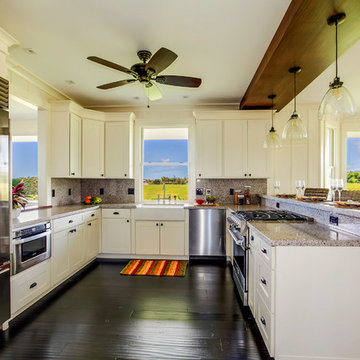
The white modern farmhouse kitchen's white shaker cabinets, gray granite counter tops, and white porcelain farmhouse sink speak to the home's mix of contemporary classics. A stained wood sofit creates a distinction between the kitchen and the family room. A wolf range sits next to the kitchen bar where glass pendants hang above the raised counter.
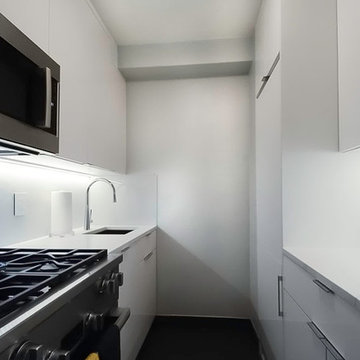
Idée de décoration pour une petite cuisine parallèle et encastrable minimaliste avec un évier encastré, un placard à porte plane, des portes de placard blanches, un plan de travail en quartz, une crédence blanche, une crédence en dalle de pierre, un sol noir et un plan de travail blanc.
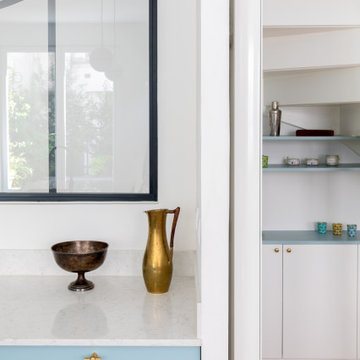
Nos clients, une famille avec 3 enfants, ont fait l'acquisition de ce bien avec une jolie surface de type loft (200 m²). Cependant, ce dernier manquait de personnalité et il était nécessaire de créer de belles liaisons entre les différents étages afin d'obtenir un tout cohérent et esthétique.
Nos équipes, en collaboration avec @charlotte_fequet, ont travaillé des tons pastel, camaïeux de bleus afin de créer une continuité et d’amener le ciel bleu à l’intérieur.
Pour le sol du RDC, nous avons coulé du béton ciré @okre.eu afin d'accentuer le côté loft tout en réduisant les coûts de dépose parquet. Néanmoins, pour les pièces à l'étage, un nouveau parquet a été posé pour plus de chaleur.
Au RDC, la chambre parentale a été remplacée par une cuisine. Elle s'ouvre à présent sur le salon, la salle à manger ainsi que la terrasse. La nouvelle cuisine offre à la fois un côté doux avec ses caissons peints en Biscuit vert (@ressource_peintures) et un côté graphique grâce à ses suspensions @celinewrightparis et ses deux verrières sur mesure.
Ce côté graphique est également présent dans les SDB avec des carreaux de ciments signés @mosaic.factory. On y retrouve des choix avant-gardistes à l'instar des carreaux de ciments créés en collaboration avec Valentine Bärg ou encore ceux issus de la collection "Forma".
Des menuiseries sur mesure viennent embellir le loft tout en le rendant plus fonctionnel. Dans le salon, les rangements sous l'escalier et la banquette ; le salon TV où nos équipes ont fait du semi sur mesure avec des caissons @ikeafrance ; les verrières de la SDB et de la cuisine ; ou encore cette somptueuse bibliothèque qui vient structurer le couloir
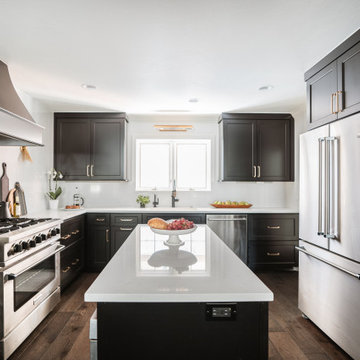
When Amy and Brandon, hip 30 year old attorneys decided to look for a home with better outdoor living space, closer to restaurants and night spots, their search landed them on a house with the perfect outdoor oasis. Unfortunately, it came with an interior that was a mish mash of 50’s, 60’s and 70’s design. Having already taken on a DIY remodel on their own, they weren’t interested in going through the stress and frustration of one again. They were resolute on hiring an expert designer and contractor to renovate their new home. The completed renovation features sleek black cabinetry, rich ebony floors, bold geometric tile in the bath, gold hardware and lighting that together, create a fresh and modern take on traditional style.
Thoughtfully designed cabinetry packs this modest sized kitchen with more cabinetry & features than some kitchens twice it’s size, including two spacious islands.
Choosing not to use upper cabinets on one wall was a design choice that allowed us to feature an expanse of pure white quartz as the backdrop for the kitchens curvy hood and spikey gold sconces.
A mix of high end furniture, finishes and lighting all came together to create just the right mix to lend a 21st century vibe to this quaint traditional home.
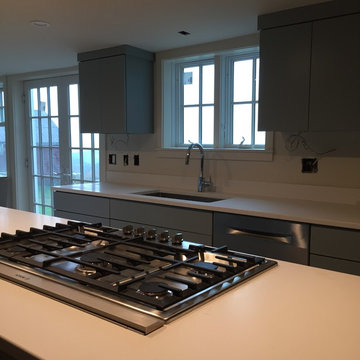
This classic Colonial New England home lives a different tale on the inside! Between the modern furniture, black floors (not seen in photos), and simplistic lines, there is a unique feature in every room. Featuring flat Euro-style cabinetry in Benjamin Moore Silver Mink.

création d'une magnifique cuisine en vrai frêne olivier, et granit noir en plan de travail.
Exemple d'une grande cuisine tendance en L et bois clair fermée avec un évier encastré, un placard à porte plane, un plan de travail en granite, une crédence noire, une crédence en dalle de pierre, un électroménager noir, un sol en carrelage de céramique, îlot, un sol noir et plan de travail noir.
Exemple d'une grande cuisine tendance en L et bois clair fermée avec un évier encastré, un placard à porte plane, un plan de travail en granite, une crédence noire, une crédence en dalle de pierre, un électroménager noir, un sol en carrelage de céramique, îlot, un sol noir et plan de travail noir.
Idées déco de cuisines avec une crédence en dalle de pierre et un sol noir
7