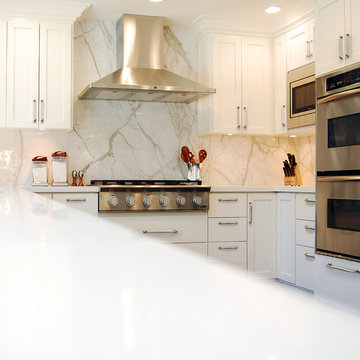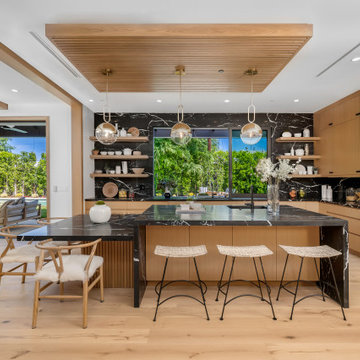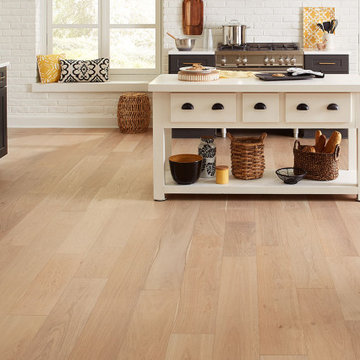Idées déco de cuisines avec une crédence en dalle de pierre et une crédence en brique
Trier par :
Budget
Trier par:Populaires du jour
121 - 140 sur 71 822 photos
1 sur 3

Cabinets: Custom ShowHouse 1" inset in Frosty White
Perimeter Countertops: Caesarstone Pebble
Island Countertop & Range Backsplash: Calcite Iceberg
Emily O'brien Photography

Photography by Jennifer Hughes
Idée de décoration pour une cuisine tradition avec un placard à porte shaker, plan de travail en marbre, une crédence en dalle de pierre, un électroménager en acier inoxydable, un sol en bois brun et une péninsule.
Idée de décoration pour une cuisine tradition avec un placard à porte shaker, plan de travail en marbre, une crédence en dalle de pierre, un électroménager en acier inoxydable, un sol en bois brun et une péninsule.

Amazing split level home master piece. LVT flooring, dekton countertops, waterfall island countertops, wire handrail system, globe lighting, espresso/black cabinets

Blakely Photography
Cette photo montre une grande cuisine ouverte encastrable montagne en L avec un placard avec porte à panneau surélevé, parquet foncé, îlot, un évier intégré, des portes de placard beiges, une crédence rouge, une crédence en brique, un sol marron et plan de travail noir.
Cette photo montre une grande cuisine ouverte encastrable montagne en L avec un placard avec porte à panneau surélevé, parquet foncé, îlot, un évier intégré, des portes de placard beiges, une crédence rouge, une crédence en brique, un sol marron et plan de travail noir.

Aménagement d'une cuisine ouverte linéaire asiatique en bois foncé de taille moyenne avec un évier encastré, un placard à porte plane, un plan de travail en granite, une crédence noire, une crédence en dalle de pierre, un électroménager noir, un sol en carrelage de céramique et îlot.

View of Kitchen from Family Room.
Photography by Michael Hunter Photography.
Inspiration pour une grande cuisine traditionnelle en U avec un placard avec porte à panneau encastré, des portes de placard grises, plan de travail en marbre, un électroménager en acier inoxydable, parquet foncé, îlot, un évier encastré, une crédence blanche, une crédence en dalle de pierre et un sol marron.
Inspiration pour une grande cuisine traditionnelle en U avec un placard avec porte à panneau encastré, des portes de placard grises, plan de travail en marbre, un électroménager en acier inoxydable, parquet foncé, îlot, un évier encastré, une crédence blanche, une crédence en dalle de pierre et un sol marron.

This kitchen features white shaker cabinets, white quartz counters and a full Calcutta marble backsplash
Aménagement d'une cuisine parallèle contemporaine de taille moyenne avec un évier encastré, un placard à porte shaker, des portes de placard blanches, un plan de travail en quartz modifié, une crédence en dalle de pierre, un électroménager en acier inoxydable, parquet foncé et îlot.
Aménagement d'une cuisine parallèle contemporaine de taille moyenne avec un évier encastré, un placard à porte shaker, des portes de placard blanches, un plan de travail en quartz modifié, une crédence en dalle de pierre, un électroménager en acier inoxydable, parquet foncé et îlot.

Réalisation d'une cuisine chalet en bois brun avec un placard avec porte à panneau encastré, un plan de travail en bois, une crédence grise, une crédence en dalle de pierre et un électroménager en acier inoxydable.

Dramatic contemporary kitchen in a cool grey with slightly off white grey walls. The stainless steel in this kitchen brings out the balance of warm and cool.
Joe Currie, Designer
John Olson, Photographer

Kitchen with custom claro walnut cabinets, contemporary feel yet inviting for familiy and friends to enjoy.
www.ButterflyMultimedia.com
Cette photo montre une grande cuisine ouverte craftsman en U et bois brun avec un sol en ardoise, un sol gris, un évier encastré, un placard à porte plane, un plan de travail en quartz, une crédence blanche, une crédence en dalle de pierre, un électroménager en acier inoxydable et îlot.
Cette photo montre une grande cuisine ouverte craftsman en U et bois brun avec un sol en ardoise, un sol gris, un évier encastré, un placard à porte plane, un plan de travail en quartz, une crédence blanche, une crédence en dalle de pierre, un électroménager en acier inoxydable et îlot.

Lincoln Barbour
Idées déco pour une cuisine contemporaine en L et bois foncé de taille moyenne avec un plan de travail en bois, un électroménager en acier inoxydable, un placard à porte shaker, une crédence blanche, une crédence en dalle de pierre, un évier encastré et un sol en bois brun.
Idées déco pour une cuisine contemporaine en L et bois foncé de taille moyenne avec un plan de travail en bois, un électroménager en acier inoxydable, un placard à porte shaker, une crédence blanche, une crédence en dalle de pierre, un évier encastré et un sol en bois brun.

Cette image montre une cuisine design avec un placard à porte plane, des portes de placard grises, une crédence beige, une crédence en dalle de pierre et un électroménager en acier inoxydable.

Free ebook, Creating the Ideal Kitchen. DOWNLOAD NOW
Interior design by Renee Dion, The Dion Group
For more information on kitchen and bath design ideas go to: www.kitchenstudio-ge.com

Cette photo montre une cuisine tendance en L avec un évier encastré, un placard à porte plane, des portes de placard bleues, une crédence grise, une crédence en dalle de pierre, un sol en bois brun, une péninsule, un sol marron et un plan de travail gris.

high ceilings, interior design details, new construction
Cette photo montre une cuisine tendance en L et bois brun avec un évier encastré, un placard à porte plane, une crédence noire, une crédence en dalle de pierre, un électroménager en acier inoxydable, parquet clair, îlot, un sol beige et plan de travail noir.
Cette photo montre une cuisine tendance en L et bois brun avec un évier encastré, un placard à porte plane, une crédence noire, une crédence en dalle de pierre, un électroménager en acier inoxydable, parquet clair, îlot, un sol beige et plan de travail noir.

Réalisation d'une cuisine avec une crédence en brique, parquet clair et un sol beige.

Why choose engineered European oak flooring? It's not just flooring; it's an investment in lasting beauty and functionality. This stunning development chose from the Provincial Oak range by MarcKenzo Designer Flooring to complete their modern look.

Looking toward kitchen from dining area.
Inspiration pour une cuisine américaine design en U et bois clair de taille moyenne avec un évier encastré, un placard à porte plane, un plan de travail en surface solide, une crédence noire, une crédence en dalle de pierre, un électroménager en acier inoxydable, parquet clair, îlot, un sol marron et plan de travail noir.
Inspiration pour une cuisine américaine design en U et bois clair de taille moyenne avec un évier encastré, un placard à porte plane, un plan de travail en surface solide, une crédence noire, une crédence en dalle de pierre, un électroménager en acier inoxydable, parquet clair, îlot, un sol marron et plan de travail noir.

This kitchen in a 1911 Craftsman home has taken on a new life full of color and personality. Inspired by the client’s colorful taste and the homes of her family in The Philippines, we leaned into the wild for this design. The first thing the client told us is that she wanted terra cotta floors and green countertops. Beyond this direction, she wanted a place for the refrigerator in the kitchen since it was originally in the breakfast nook. She also wanted a place for waste receptacles, to be able to reach all the shelves in her cabinetry, and a special place to play Mahjong with friends and family.
The home presented some challenges in that the stairs go directly over the space where we wanted to move the refrigerator. The client also wanted us to retain the built-ins in the dining room that are on the opposite side of the range wall, as well as the breakfast nook built ins. The solution to these problems were clear to us, and we quickly got to work. We lowered the cabinetry in the refrigerator area to accommodate the stairs above, as well as closing off the unnecessary door from the kitchen to the stairs leading to the second floor. We utilized a recycled body porcelain floor tile that looks like terra cotta to achieve the desired look, but it is much easier to upkeep than traditional terra cotta. In the breakfast nook we used bold jungle themed wallpaper to create a special place that feels connected, but still separate, from the kitchen for the client to play Mahjong in or enjoy a cup of coffee. Finally, we utilized stair pullouts by all the upper cabinets that extend to the ceiling to ensure that the client can reach every shelf.

In this remodel we painted the existing perimeter cabinets a soft sea salt color and built a new island that included a cozy banquette that faces the gorgeous view of the Flatirons.
Idées déco de cuisines avec une crédence en dalle de pierre et une crédence en brique
7