Idées déco de cuisines avec une crédence en dalle de pierre et une crédence en carrelage de pierre
Trier par :
Budget
Trier par:Populaires du jour
181 - 200 sur 151 815 photos
1 sur 3
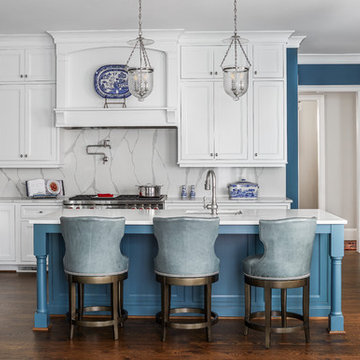
Cette image montre une cuisine traditionnelle en U avec un évier de ferme, un placard avec porte à panneau encastré, des portes de placard blanches, un plan de travail en bois, une crédence grise, une crédence en dalle de pierre, un électroménager en acier inoxydable, parquet foncé, îlot, un sol marron et un plan de travail blanc.
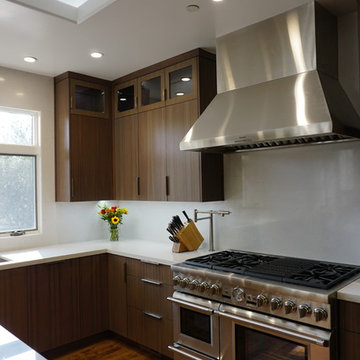
Idée de décoration pour une grande cuisine américaine encastrable design en U et bois brun avec un évier encastré, un placard à porte plane, un plan de travail en quartz modifié, une crédence blanche, une crédence en dalle de pierre, un sol en bois brun, îlot, un sol marron et un plan de travail blanc.
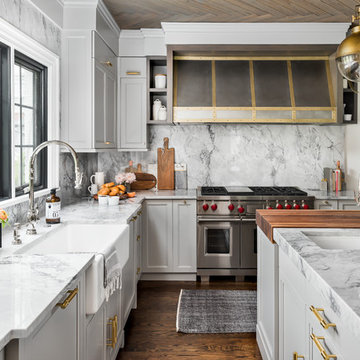
Picture Perfect house
Idée de décoration pour une cuisine encastrable tradition fermée et de taille moyenne avec un placard avec porte à panneau encastré, des portes de placard grises, îlot, un évier de ferme, un plan de travail en quartz, une crédence grise, une crédence en dalle de pierre, un sol en bois brun, un sol marron et un plan de travail gris.
Idée de décoration pour une cuisine encastrable tradition fermée et de taille moyenne avec un placard avec porte à panneau encastré, des portes de placard grises, îlot, un évier de ferme, un plan de travail en quartz, une crédence grise, une crédence en dalle de pierre, un sol en bois brun, un sol marron et un plan de travail gris.

Bright airy kitchen that marries the old and the new. Original plaster crown detailing is restored while a modern new kitchen is inserted to offer clean lines and efficient kitchen workspace. Wood paneling at the dining nook draws the eye to the floor to ceiling window and door. Warm white oak cabinetry coupled with white uppers provides a open lightness to the space. The substantial island with a stone waterfall counter anchors the kitchen.
Photo Credit: Blackstock Photography
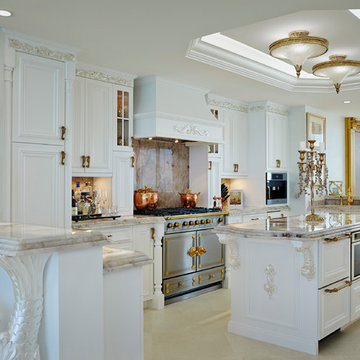
Cette image montre une cuisine ouverte victorienne en U avec un placard avec porte à panneau encastré, des portes de placard blanches, une crédence beige, une crédence en dalle de pierre, îlot, un sol beige et un plan de travail beige.
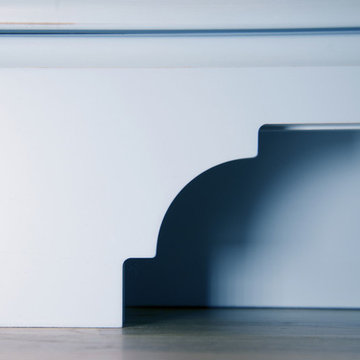
The kitchen island includes details like this one along the base of the island. The blue cabinetry features a distressed finish that adds character and charm to this kitchen.
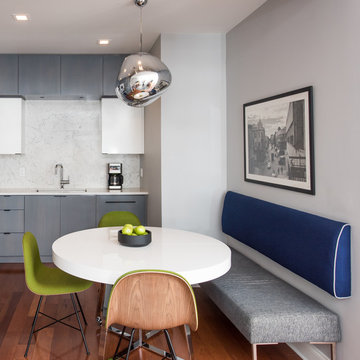
Photography by Anna Herbst
Cette photo montre une petite cuisine américaine encastrable tendance en L avec un évier encastré, un placard à porte plane, des portes de placard grises, un plan de travail en quartz modifié, une crédence blanche, une crédence en dalle de pierre, un sol en bois brun, aucun îlot, un sol marron et un plan de travail blanc.
Cette photo montre une petite cuisine américaine encastrable tendance en L avec un évier encastré, un placard à porte plane, des portes de placard grises, un plan de travail en quartz modifié, une crédence blanche, une crédence en dalle de pierre, un sol en bois brun, aucun îlot, un sol marron et un plan de travail blanc.

Inspiration pour une très grande cuisine américaine traditionnelle avec un évier encastré, des portes de placard blanches, un électroménager en acier inoxydable, parquet clair, îlot, un plan de travail gris, un placard à porte shaker, une crédence multicolore et une crédence en dalle de pierre.
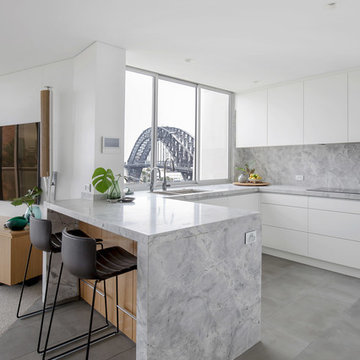
This apartment kitchen is emblematic of Dan Kitchen Australia's design style: clean-edged, thoughtfully laid out and well appointed with luxurious materials and high-end appliances. A subdued colour palette allows the real hero of the space to shine - jaw-dropping vistas of Sydney Harbour.
Paul Worsley @ Live By The Sea

Aménagement d'une cuisine encastrable contemporaine en bois foncé et L de taille moyenne avec un placard à porte plane, une crédence blanche, parquet foncé, îlot, un sol marron, un plan de travail blanc, un évier encastré, un plan de travail en quartz, une crédence en dalle de pierre et fenêtre au-dessus de l'évier.
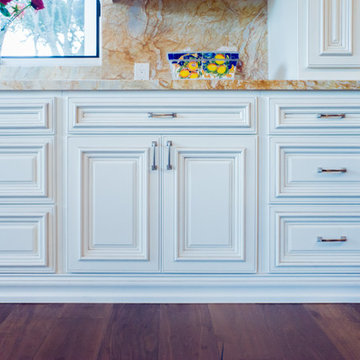
Inspiration pour une grande cuisine ouverte traditionnelle en L avec un évier posé, un placard avec porte à panneau surélevé, des portes de placard blanches, un plan de travail en quartz, une crédence beige, une crédence en dalle de pierre, un électroménager en acier inoxydable, parquet foncé, îlot, un sol marron et un plan de travail marron.
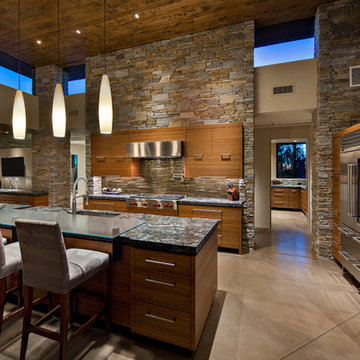
Aménagement d'une cuisine ouverte contemporaine en U et bois clair avec un évier encastré, un placard à porte plane, une crédence en carrelage de pierre, un électroménager en acier inoxydable, îlot et un sol gris.

SeaThru is a new, waterfront, modern home. SeaThru was inspired by the mid-century modern homes from our area, known as the Sarasota School of Architecture.
This homes designed to offer more than the standard, ubiquitous rear-yard waterfront outdoor space. A central courtyard offer the residents a respite from the heat that accompanies west sun, and creates a gorgeous intermediate view fro guest staying in the semi-attached guest suite, who can actually SEE THROUGH the main living space and enjoy the bay views.
Noble materials such as stone cladding, oak floors, composite wood louver screens and generous amounts of glass lend to a relaxed, warm-contemporary feeling not typically common to these types of homes.
Photos by Ryan Gamma Photography
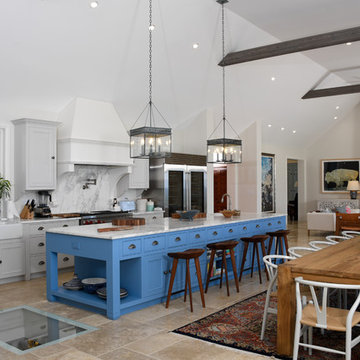
Designed to be a legacy and space where great family memories could be created, OBMI completed the master planning, landscape, interior design, and architecture of the holistic residential Longtail House project.
A modern home wrapped in the classic Bermudian style, it’s comprised of 4 bedrooms with in-suite bathrooms including a master suite and a guest apartment. A Great Room combines all family social activity in one space, with an incorporated living room, dining room, and kitchen. Close by is the Library-Music Room, Media Room, Home Office, back of house kitchen support and laundry. Below the Great Room are the Game Room and the wine cellar, which can be observed from above through a glass floor. There is a large garage for vehicles and various sporting items. At the front of the house, overlooking the ocean is the infinity pool, spa, and gardens with endemic shoreline plants.
The previous house on the property site was carefully disassembled and recycled as exemplified by the existing cedar wood floors, which were repurposed as entrance ceilings. Even garden plants were recycled where possible. The biggest challenge was during excavation. With a lot of hard rock present, it took several weeks to cut through. Once the foundation level was achieved, all work went smoothly. The house has a strong emphasis on respecting and nurturing the environment, with igloo nests situated at the edge of the cliffs for Longtail seabirds to repose. The layout was set so as to maximize the best sun orientation for the solar panels and for natural cooling from the offshore breezes to occur.

Idées déco pour une grande cuisine ouverte contemporaine en U et bois clair avec un évier encastré, un placard à porte plane, plan de travail en marbre, une crédence noire, une crédence en dalle de pierre, un électroménager en acier inoxydable, parquet clair, îlot, un sol beige et plan de travail noir.
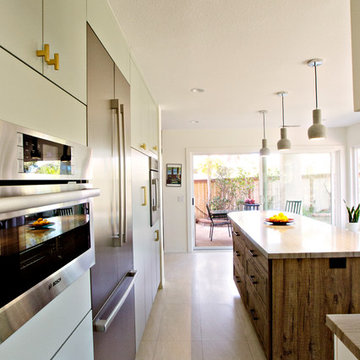
Bellmont 1600 Series, Frameless
Kitchen Perimeter – Studio Door Style (Shaker with interior beveled edge), White Paint
Island – Slab Door with Textured Laminate, Color: Timber
Tall Wall – Slab door, Painted Silvermist
Perla Veneta Natural Quartzite countertops
Brushed Gold Hardware
Cast Concrete Pendants
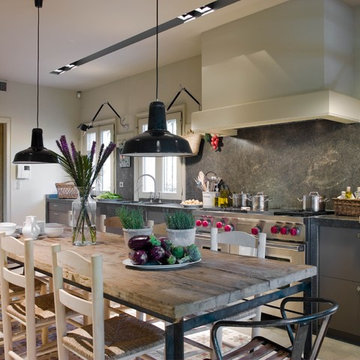
Deulonder
Exemple d'une grande cuisine américaine linéaire nature avec un placard à porte plane, des portes de placard grises, une crédence grise, un plan de travail gris, une crédence en dalle de pierre, un électroménager en acier inoxydable, sol en béton ciré et un sol gris.
Exemple d'une grande cuisine américaine linéaire nature avec un placard à porte plane, des portes de placard grises, une crédence grise, un plan de travail gris, une crédence en dalle de pierre, un électroménager en acier inoxydable, sol en béton ciré et un sol gris.
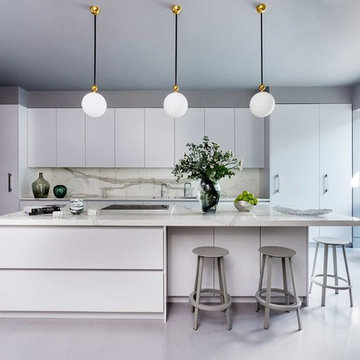
Stunning sleek and minimal family kitchen with bookmatched Neolith worktop and splashback. The green beetle chairs and upholstered bench seat bring a pop of colour to this calm, understated kitchen. Interior design by Purple Design.
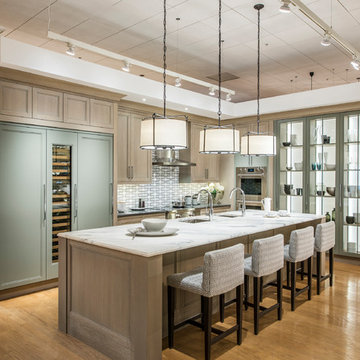
Jay Greene Photography
Idées déco pour une cuisine encastrable classique en L avec un évier encastré, des portes de placard grises, plan de travail en marbre, une crédence blanche, une crédence en carrelage de pierre, parquet clair, îlot et un plan de travail blanc.
Idées déco pour une cuisine encastrable classique en L avec un évier encastré, des portes de placard grises, plan de travail en marbre, une crédence blanche, une crédence en carrelage de pierre, parquet clair, îlot et un plan de travail blanc.
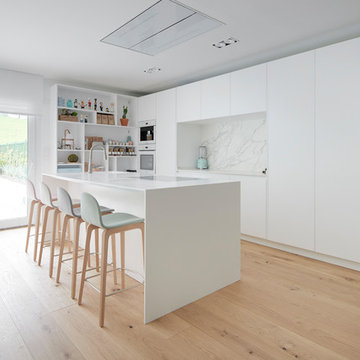
Iñaki Kaperochipi
Inspiration pour une grande cuisine ouverte design avec un évier intégré, un placard à porte plane, des portes de placard blanches, une crédence blanche, parquet clair, îlot, un plan de travail blanc, une crédence en dalle de pierre et un électroménager blanc.
Inspiration pour une grande cuisine ouverte design avec un évier intégré, un placard à porte plane, des portes de placard blanches, une crédence blanche, parquet clair, îlot, un plan de travail blanc, une crédence en dalle de pierre et un électroménager blanc.
Idées déco de cuisines avec une crédence en dalle de pierre et une crédence en carrelage de pierre
10