Idées déco de cuisines avec une crédence en dalle de pierre et une crédence en travertin
Trier par :
Budget
Trier par:Populaires du jour
101 - 120 sur 67 760 photos
1 sur 3
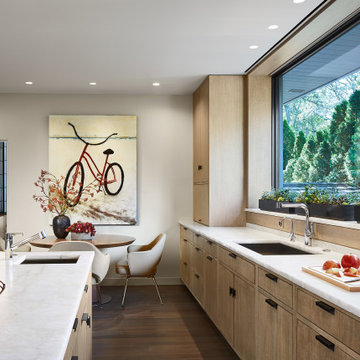
Large window changes the once "back of house" room to a space where you want to socialize and cook.
Aménagement d'une cuisine encastrable contemporaine en U et bois clair avec un plan de travail en quartz, une crédence en dalle de pierre, îlot, un sol marron, un évier encastré, un placard à porte plane, parquet foncé et un plan de travail blanc.
Aménagement d'une cuisine encastrable contemporaine en U et bois clair avec un plan de travail en quartz, une crédence en dalle de pierre, îlot, un sol marron, un évier encastré, un placard à porte plane, parquet foncé et un plan de travail blanc.
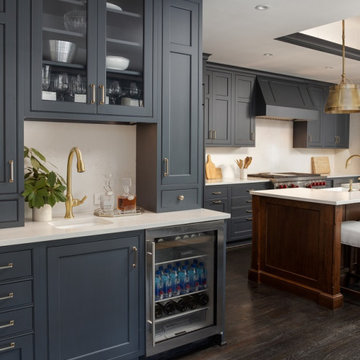
Aménagement d'une cuisine encastrable classique en L fermée et de taille moyenne avec un évier 1 bac, un placard avec porte à panneau encastré, des portes de placard bleues, un plan de travail en quartz modifié, une crédence blanche, une crédence en dalle de pierre, parquet foncé, îlot, un sol marron et un plan de travail blanc.
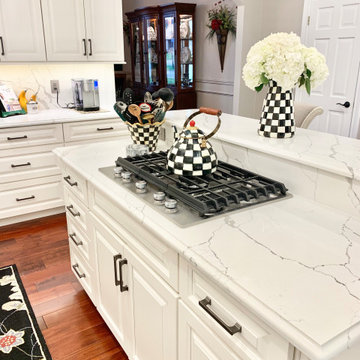
Ivory White painted kitchen with Calacatta Laza quartz counter surfaces and full height backsplash. U-shaped kitchen payout with peninsula and two level island. Quad Cities area kitchen remodeled from start to finish using the complete project management program at Village Home Stores.
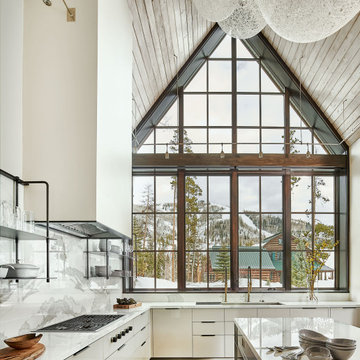
Inspiration pour une cuisine chalet en L avec un évier encastré, un placard à porte plane, des portes de placard grises, une crédence blanche, une crédence en dalle de pierre, parquet foncé, îlot, un sol marron et un plan de travail blanc.

Working on this modern kitchen design gave me great pleasure. Unique flat-panel door, integrated and paneled high-end appliances, quartz counters, lacquered and wood veneer finishes, are just a few attributes of this stunning kitchen. Many intricate details, handle-less design, ample modern storage, elevated this kitchen to be one of my favorites projects.
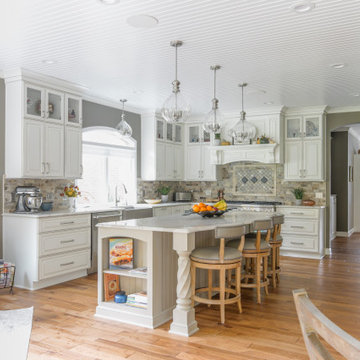
Cette photo montre une grande cuisine américaine chic en L avec un évier de ferme, un placard avec porte à panneau surélevé, des portes de placard blanches, un plan de travail en quartz modifié, une crédence beige, une crédence en travertin, un électroménager en acier inoxydable, un sol en bois brun, îlot, un sol marron et un plan de travail blanc.
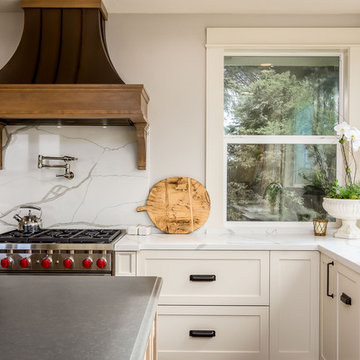
This countryside farmhouse was remodeled and added on to by removing an interior wall separating the kitchen from the dining/living room, putting an addition at the porch to extend the kitchen by 10', installing an IKEA kitchen cabinets and custom built island using IKEA boxes, custom IKEA fronts, panels, trim, copper and wood trim exhaust wood, wolf appliances, apron front sink, and quartz countertop. The bathroom was redesigned with relocation of the walk-in shower, and installing a pottery barn vanity. the main space of the house was completed with luxury vinyl plank flooring throughout. A beautiful transformation with gorgeous views of the Willamette Valley.

Idée de décoration pour une grande cuisine encastrable design en bois clair avec un évier encastré, un placard à porte plane, une crédence noire, une crédence en dalle de pierre, parquet clair, îlot, un sol beige, plan de travail noir et plan de travail en marbre.

Stylish Greenwich Village home upgraded with shaker style custom cabinetry and millwork: kitchen, custom glass cabinetry and heater covers, library, vanities and laundry room.
Design, fabrication and install by Teoria Interiors.

Side view of huge, custom vent hood made of hand carved limestone blocks and distressed metal cowl with straps & rivets. Countertop mounted pot filler at 60 inch wide pro range with mosaic tile backsplash. Internally lit, glass transom cabinets beyond above baking center. Interesting perspective of distressed beam ceiling.

Here we wanted this room to be functional, yet dramatic, so chose a dark wood with wonderful polished concrete floor.
Cette photo montre une grande cuisine américaine parallèle tendance avec un placard à porte plane, un plan de travail en béton, une crédence grise, une crédence en dalle de pierre, un électroménager noir, sol en béton ciré, îlot, un sol gris, un plan de travail gris, un évier encastré et des portes de placard noires.
Cette photo montre une grande cuisine américaine parallèle tendance avec un placard à porte plane, un plan de travail en béton, une crédence grise, une crédence en dalle de pierre, un électroménager noir, sol en béton ciré, îlot, un sol gris, un plan de travail gris, un évier encastré et des portes de placard noires.
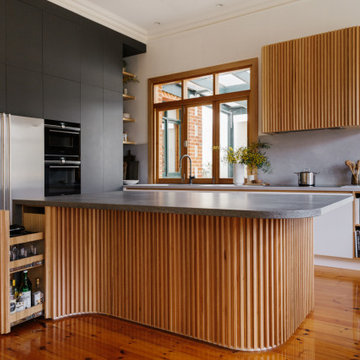
Exemple d'une cuisine américaine encastrable rétro en L de taille moyenne avec un évier encastré, un placard à porte plane, des portes de placard noires, un plan de travail en surface solide, une crédence grise, une crédence en dalle de pierre, parquet clair, îlot, un sol marron et un plan de travail gris.
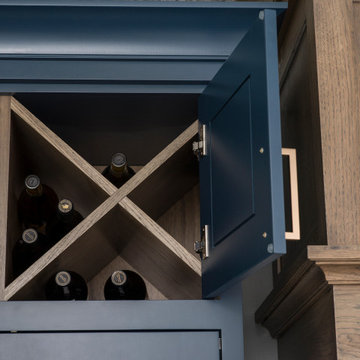
This modern farmhouse kitchen features a beautiful combination of Navy Blue painted and gray stained Hickory cabinets that’s sure to be an eye-catcher. The elegant “Morel” stain blends and harmonizes the natural Hickory wood grain while emphasizing the grain with a subtle gray tone that beautifully coordinated with the cool, deep blue paint.
The “Gale Force” SW 7605 blue paint from Sherwin-Williams is a stunning deep blue paint color that is sophisticated, fun, and creative. It’s a stunning statement-making color that’s sure to be a classic for years to come and represents the latest in color trends. It’s no surprise this beautiful navy blue has been a part of Dura Supreme’s Curated Color Collection for several years, making the top 6 colors for 2017 through 2020.
Beyond the beautiful exterior, there is so much well-thought-out storage and function behind each and every cabinet door. The two beautiful blue countertop towers that frame the modern wood hood and cooktop are two intricately designed larder cabinets built to meet the homeowner’s exact needs.
The larder cabinet on the left is designed as a beverage center with apothecary drawers designed for housing beverage stir sticks, sugar packets, creamers, and other misc. coffee and home bar supplies. A wine glass rack and shelves provides optimal storage for a full collection of glassware while a power supply in the back helps power coffee & espresso (machines, blenders, grinders and other small appliances that could be used for daily beverage creations. The roll-out shelf makes it easier to fill clean and operate each appliance while also making it easy to put away. Pocket doors tuck out of the way and into the cabinet so you can easily leave open for your household or guests to access, but easily shut the cabinet doors and conceal when you’re ready to tidy up.
Beneath the beverage center larder is a drawer designed with 2 layers of multi-tasking storage for utensils and additional beverage supplies storage with space for tea packets, and a full drawer of K-Cup storage. The cabinet below uses powered roll-out shelves to create the perfect breakfast center with power for a toaster and divided storage to organize all the daily fixings and pantry items the household needs for their morning routine.
On the right, the second larder is the ultimate hub and center for the homeowner’s baking tasks. A wide roll-out shelf helps store heavy small appliances like a KitchenAid Mixer while making them easy to use, clean, and put away. Shelves and a set of apothecary drawers help house an assortment of baking tools, ingredients, mixing bowls and cookbooks. Beneath the counter a drawer and a set of roll-out shelves in various heights provides more easy access storage for pantry items, misc. baking accessories, rolling pins, mixing bowls, and more.
The kitchen island provides a large worktop, seating for 3-4 guests, and even more storage! The back of the island includes an appliance lift cabinet used for a sewing machine for the homeowner’s beloved hobby, a deep drawer built for organizing a full collection of dishware, a waste recycling bin, and more!
All and all this kitchen is as functional as it is beautiful!
Request a FREE Dura Supreme Brochure Packet:
http://www.durasupreme.com/request-brochure
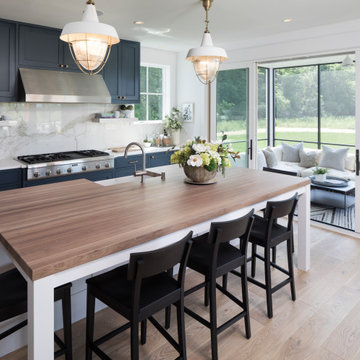
Cette photo montre une cuisine parallèle et bicolore nature avec un évier de ferme, un placard à porte shaker, des portes de placard bleues, une crédence blanche, une crédence en dalle de pierre, un électroménager en acier inoxydable, parquet clair, îlot, un sol beige et un plan de travail blanc.
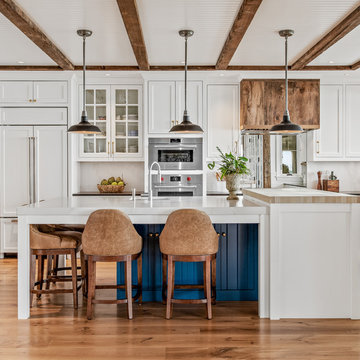
Custom kitchen with reclaimed wood beams, wolf appliances, engineered quartz counter tops, blue accent island, butcher block top and center cut white oak flooring.
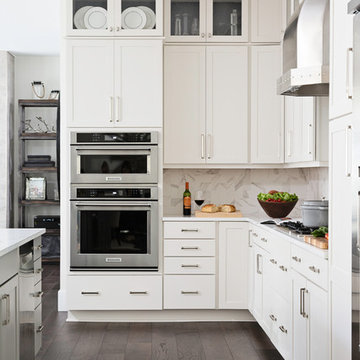
Aménagement d'une cuisine américaine classique en L de taille moyenne avec un évier encastré, un placard à porte shaker, des portes de placard blanches, un plan de travail en surface solide, une crédence blanche, une crédence en dalle de pierre, un électroménager en acier inoxydable, parquet foncé, îlot, un sol marron et un plan de travail blanc.
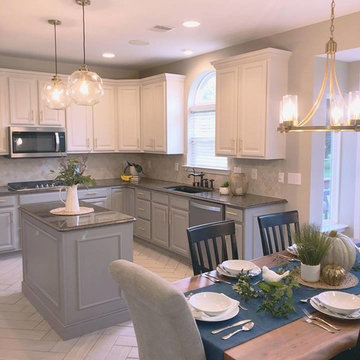
Cette photo montre une grande cuisine américaine linéaire tendance avec un évier encastré, un placard avec porte à panneau surélevé, un plan de travail en granite, une crédence beige, une crédence en travertin, un électroménager en acier inoxydable, un sol en carrelage de porcelaine, îlot, un sol gris et plan de travail noir.
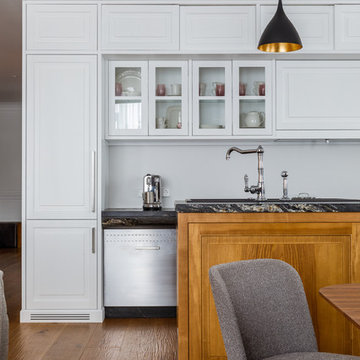
Cette photo montre une grande cuisine américaine linéaire tendance avec un évier encastré, des portes de placard blanches, une crédence en dalle de pierre, un sol en bois brun, îlot, un sol marron, un plan de travail gris, un placard avec porte à panneau surélevé et une crédence blanche.
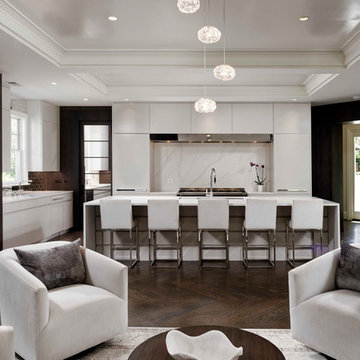
Idées déco pour une cuisine ouverte contemporaine avec un évier encastré, un placard à porte plane, des portes de placard blanches, une crédence blanche, une crédence en dalle de pierre, un électroménager en acier inoxydable, parquet foncé, îlot, un sol marron, un plan de travail blanc et fenêtre au-dessus de l'évier.
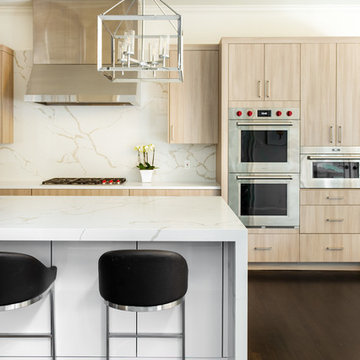
These clients had recently moved to Texas and really needed to remodel a few spaces in the home - the kitchen was number 1 priority! Wanting a clean and modern update, while keeping the room warm and inviting, we think we hit the mark.
Cabinets are from Ultracraft. The perimeter is their Metropolis Door in Melamine - Silver Elm vertical grain. The island we contrasted with the Acrilux II Lux door in Pure White (gloss). Cabinet hardware from from Atlas Homewares, the IT pull in brushed nickel.
Counters we were able to pull two different materials together. The perimeter counter material was Pure White from Caesarstone - very simple. Brought in some pattern with Quartzmaster Calcutta Borghini on the backsplash, and on the island. The mitered waterfall edge gives it an extra "oomph" that we just love.
For fixtures, we kept things fairly simple. A Blanco super single bowl sink, and California Faucets Corsano Pull down at the island. We paired with a matching soap dispenser and air switch.
The appliances were also important, so we took some time mixing and matching what was needed and what worked well within the budget. From Wolf we have a gas cooktop, Double oven and Microwave. We opted for a Best Vent Hood and blower, Electrolux Refrigerator ad Bosch Dishwasher to round out the selections.
Idées déco de cuisines avec une crédence en dalle de pierre et une crédence en travertin
6