Idées déco de cuisines avec une crédence en dalle de pierre
Trier par :
Budget
Trier par:Populaires du jour
81 - 100 sur 20 141 photos
1 sur 3

Andrea Rugg Photography
Cette image montre une cuisine encastrable traditionnelle en L et bois brun fermée et de taille moyenne avec un évier encastré, un placard à porte affleurante, un plan de travail en quartz modifié, une crédence multicolore, une crédence en dalle de pierre, un sol en carrelage de porcelaine, îlot, un sol beige et un plan de travail multicolore.
Cette image montre une cuisine encastrable traditionnelle en L et bois brun fermée et de taille moyenne avec un évier encastré, un placard à porte affleurante, un plan de travail en quartz modifié, une crédence multicolore, une crédence en dalle de pierre, un sol en carrelage de porcelaine, îlot, un sol beige et un plan de travail multicolore.
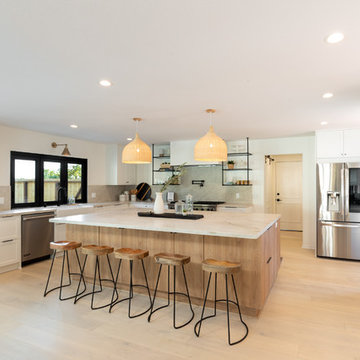
Atlas Imagery
Idées déco pour une grande cuisine ouverte bord de mer en U avec un évier de ferme, un placard à porte shaker, des portes de placard blanches, un plan de travail en quartz, une crédence beige, une crédence en dalle de pierre, un électroménager en acier inoxydable, parquet clair, îlot et un plan de travail beige.
Idées déco pour une grande cuisine ouverte bord de mer en U avec un évier de ferme, un placard à porte shaker, des portes de placard blanches, un plan de travail en quartz, une crédence beige, une crédence en dalle de pierre, un électroménager en acier inoxydable, parquet clair, îlot et un plan de travail beige.

The kitchen features cabinets from Grabill Cabinets in their frameless “Mode” door style in a “Blanco” matte finish. The kitchen island back, coffee bar and floating shelves are also from Grabill Cabinets on Walnut in their “Allspice” finish. The stunning countertops and full slab backsplash are Brittanica quartz from Cambria. The Miele built-in coffee system, steam oven, wall oven, warming drawer, gas range, paneled built-in refrigerator and paneled dishwasher perfectly complement the clean lines of the cabinetry. The Marvel paneled ice machine and paneled wine storage system keep this space ready for entertaining at a moment’s notice.
Builder: J. Peterson Homes.
Interior Designer: Angela Satterlee, Fairly Modern.
Kitchen & Cabinetry Design: TruKitchens.
Cabinets: Grabill Cabinets.
Countertops: Cambria.
Flooring: Century Grand Rapids.
Appliances: Bekins.
Furniture & Home Accessories: MODRN GR.
Photo: Ashley Avila Photography.
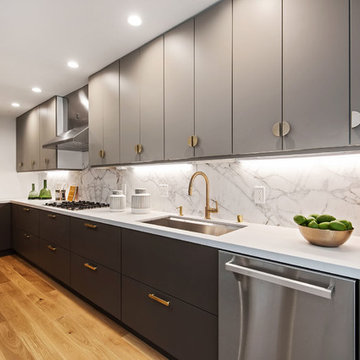
Cette image montre une cuisine américaine design en L de taille moyenne avec un évier 1 bac, un placard à porte plane, des portes de placard grises, plan de travail en marbre, une crédence blanche, une crédence en dalle de pierre, un électroménager en acier inoxydable, un sol en bois brun, îlot, un sol marron et un plan de travail blanc.

Architects Krauze Alexander, Krauze Anna
Aménagement d'une cuisine ouverte contemporaine en L de taille moyenne avec un évier intégré, un placard à porte plane, des portes de placard noires, un plan de travail en granite, une crédence noire, une crédence en dalle de pierre, un électroménager noir, sol en béton ciré, îlot, un sol bleu et plan de travail noir.
Aménagement d'une cuisine ouverte contemporaine en L de taille moyenne avec un évier intégré, un placard à porte plane, des portes de placard noires, un plan de travail en granite, une crédence noire, une crédence en dalle de pierre, un électroménager noir, sol en béton ciré, îlot, un sol bleu et plan de travail noir.
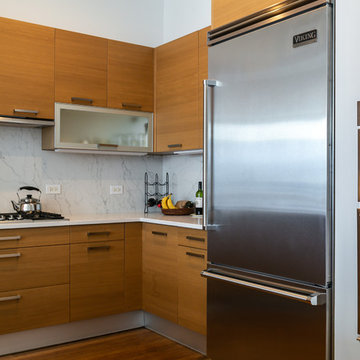
Cette photo montre une cuisine tendance en U fermée et de taille moyenne avec un évier 2 bacs, un placard à porte plane, des portes de placard marrons, un plan de travail en quartz modifié, une crédence blanche, une crédence en dalle de pierre, un électroménager en acier inoxydable, un sol en bois brun, aucun îlot, un sol marron et un plan de travail blanc.
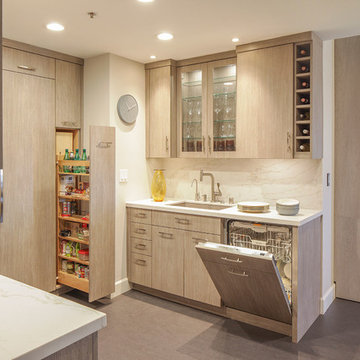
Francis Combes
Idées déco pour une petite cuisine encastrable contemporaine en U fermée avec un évier encastré, un placard à porte plane, des portes de placard marrons, un plan de travail en quartz modifié, une crédence blanche, une crédence en dalle de pierre, un sol en linoléum, aucun îlot, un sol gris et un plan de travail blanc.
Idées déco pour une petite cuisine encastrable contemporaine en U fermée avec un évier encastré, un placard à porte plane, des portes de placard marrons, un plan de travail en quartz modifié, une crédence blanche, une crédence en dalle de pierre, un sol en linoléum, aucun îlot, un sol gris et un plan de travail blanc.
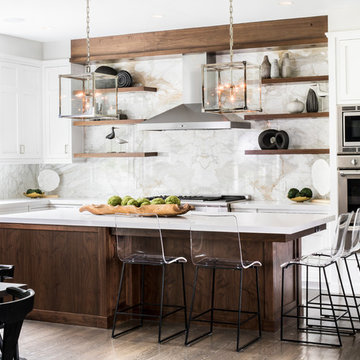
Aménagement d'une grande cuisine américaine bord de mer en U avec un placard à porte shaker, des portes de placard blanches, un électroménager en acier inoxydable, un sol en bois brun, îlot, un sol marron, un plan de travail blanc, un évier encastré, un plan de travail en quartz modifié, une crédence blanche, une crédence en dalle de pierre et fenêtre au-dessus de l'évier.
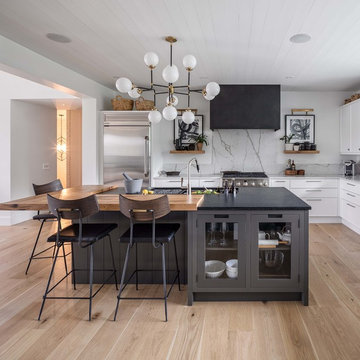
Design & Supply by Astro Design
Timeless yet fresh in its aesthetic and efficient in its layout, this beautiful kitchen is sure to become a well used and thoroughly enjoyed heart and hub of this new home.
Dornbracht Faucet, Galley Workstation, Aster Cabinetry, Kolbe Windows
Floor: Craft Brevik Rustic White Oak 8" Wire Planks
(all available via Astro)
Ottawa, Canada
JVL Photography

Kitchen Granite Counter with a full Granite Back Splash, With a Rustic Chiseled Edge Detail.
Réalisation d'une très grande cuisine américaine chalet en U et bois foncé avec un évier de ferme, une crédence en dalle de pierre, îlot, un placard avec porte à panneau surélevé, une crédence marron, un électroménager en acier inoxydable, un sol beige, un plan de travail en granite, un sol en travertin et un plan de travail beige.
Réalisation d'une très grande cuisine américaine chalet en U et bois foncé avec un évier de ferme, une crédence en dalle de pierre, îlot, un placard avec porte à panneau surélevé, une crédence marron, un électroménager en acier inoxydable, un sol beige, un plan de travail en granite, un sol en travertin et un plan de travail beige.
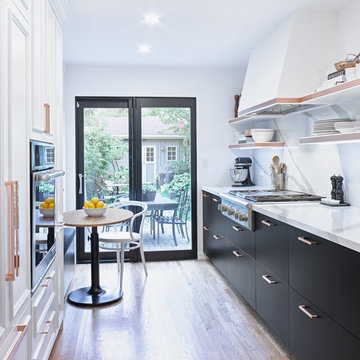
Galley Kitchen with flair!
Copper edge banding, black custom millwork by System 2 Inc, Vicostone Arabescato countertop / backsplash.
Photo credit: Vincent Lions
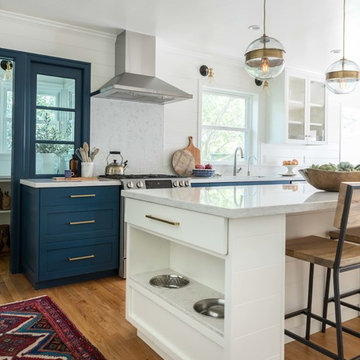
Kat Alves Photography
Cette image montre une petite cuisine américaine traditionnelle avec un évier encastré, un placard à porte shaker, des portes de placard bleues, un plan de travail en quartz, une crédence en dalle de pierre, un électroménager en acier inoxydable, un sol en bois brun, îlot et un sol marron.
Cette image montre une petite cuisine américaine traditionnelle avec un évier encastré, un placard à porte shaker, des portes de placard bleues, un plan de travail en quartz, une crédence en dalle de pierre, un électroménager en acier inoxydable, un sol en bois brun, îlot et un sol marron.
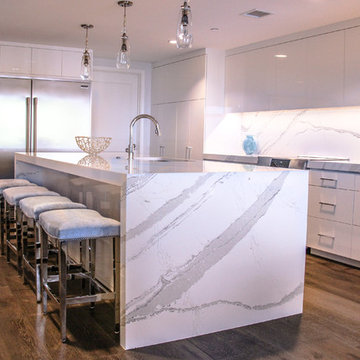
Kitchen remodeling project where the homeowners elected to upgrade their kitchen to a more modern look. The cabinet boxes are Bridgewood frameless and the doors are Northern Contours Level Series in Acrylic White.
The upper cabinets are all push to open.
The kitchen countertop was done in a 3” thick Cambria quartz done in Britanicca and the island legs have 3” waterfall legs.
The bar area was done in Northern Contours acrylic and the glass shelves are backlit with LED’s so the shelf illuminates.
Some other special features that were done with this remodel is a butler’s pantry, ice machine, microwave drawer and a full height quartz backsplash.
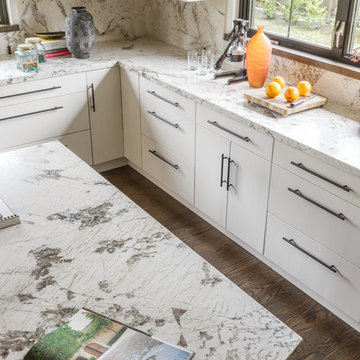
Ania Omski-Talwar
Location: Danville, CA, USA
The house was built in 1963 and is reinforced cinder block construction, unusual for California, which makes any renovation work trickier. The kitchen we replaced featured all maple cabinets and floors and pale pink countertops. With the remodel we didn’t change the layout, or any window/door openings. The cabinets may read as white, but they are actually cream with an antique glaze on a flat panel door. All countertops and backsplash are granite. The original copper hood was replaced by a custom one in zinc. Dark brick veneer fireplace is now covered in white limestone. The homeowners do a lot of entertaining, so even though the overall layout didn’t change, I knew just what needed to be done to improve function. The husband loves to cook and is beyond happy with his 6-burner stove.
https://www.houzz.com/ideabooks/90234951/list/zinc-range-hood-and-a-limestone-fireplace-create-a-timeless-look
davidduncanlivingston.com
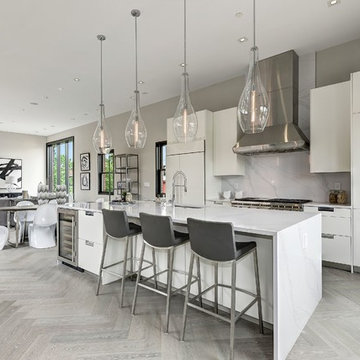
LUX kitchen in Matte White Lacquer and Tundra Elm Matrix
Aménagement d'une grande cuisine américaine contemporaine en L avec un évier encastré, un placard à porte plane, des portes de placard blanches, un plan de travail en quartz modifié, une crédence blanche, une crédence en dalle de pierre, un électroménager en acier inoxydable, parquet clair, îlot et un sol gris.
Aménagement d'une grande cuisine américaine contemporaine en L avec un évier encastré, un placard à porte plane, des portes de placard blanches, un plan de travail en quartz modifié, une crédence blanche, une crédence en dalle de pierre, un électroménager en acier inoxydable, parquet clair, îlot et un sol gris.
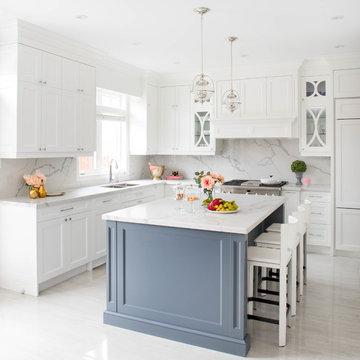
Quartz countertop & backsplash colour: 4200 Chic Statuario
Aménagement d'une cuisine ouverte classique en L de taille moyenne avec un évier 2 bacs, des portes de placard blanches, une crédence blanche, une crédence en dalle de pierre, un électroménager en acier inoxydable, îlot, un placard à porte shaker, un sol en marbre, un sol blanc, un plan de travail en quartz modifié et un plan de travail blanc.
Aménagement d'une cuisine ouverte classique en L de taille moyenne avec un évier 2 bacs, des portes de placard blanches, une crédence blanche, une crédence en dalle de pierre, un électroménager en acier inoxydable, îlot, un placard à porte shaker, un sol en marbre, un sol blanc, un plan de travail en quartz modifié et un plan de travail blanc.
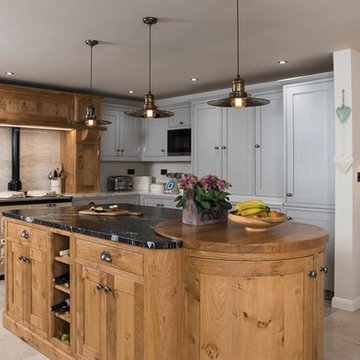
Idée de décoration pour une grande cuisine ouverte champêtre en U avec un évier posé, un placard à porte affleurante, un plan de travail en granite, une crédence beige, une crédence en dalle de pierre, un sol en calcaire, 2 îlots, des portes de placard grises et un électroménager de couleur.
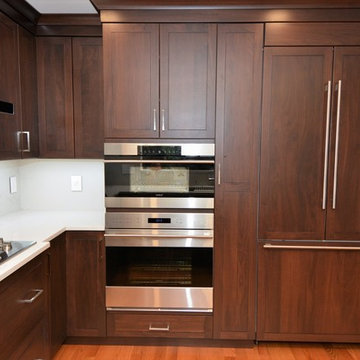
The stainless steel double oven features a regular oven on the bottom and a steam oven on top. The refrigerator (far right) has been finished with walnut panels to match the cabinets, adding to the sleek and seamless design of the kitchen.
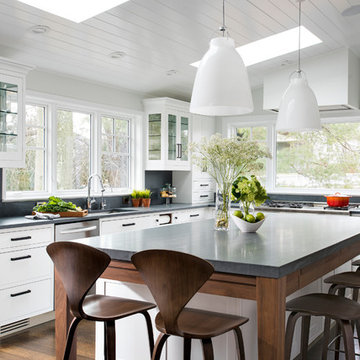
This spacious kitchen in Westchester County is flooded with light from huge windows on 3 sides of the kitchen plus two skylights in the vaulted ceiling. The dated kitchen was gutted and reconfigured to accommodate this large kitchen with crisp white cabinets and walls. Ship lap paneling on both walls and ceiling lends a casual-modern charm while stainless steel toe kicks, walnut accents and Pietra Cardosa limestone bring both cool and warm tones to this clean aesthetic. Kitchen design and custom cabinetry, built ins, walnut countertops and paneling by Studio Dearborn. Architect Frank Marsella. Interior design finishes by Tami Wassong Interior Design. Pietra cardosa limestone countertops and backsplash by Marble America. Appliances by Subzero; range hood insert by Best. Cabinetry color: Benjamin Moore Super White. Hardware by Top Knobs. Photography Adam Macchia.
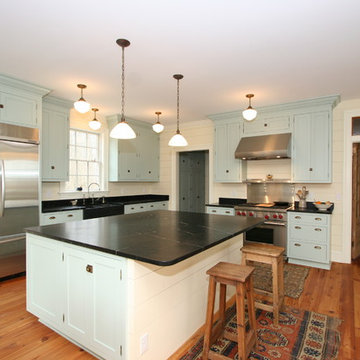
View of Kitchen and island from Sitting area, and entry hall beyond.
Aménagement d'une cuisine américaine campagne en L de taille moyenne avec un évier encastré, un placard à porte affleurante, des portes de placards vertess, un plan de travail en stéatite, une crédence noire, une crédence en dalle de pierre et un électroménager en acier inoxydable.
Aménagement d'une cuisine américaine campagne en L de taille moyenne avec un évier encastré, un placard à porte affleurante, des portes de placards vertess, un plan de travail en stéatite, une crédence noire, une crédence en dalle de pierre et un électroménager en acier inoxydable.
Idées déco de cuisines avec une crédence en dalle de pierre
5