Idées déco de cuisines avec une crédence en dalle de pierre
Trier par :
Budget
Trier par:Populaires du jour
41 - 60 sur 7 825 photos
1 sur 3

Cabinets have a custom driftwood finish over alder wood.
Stainless steel barstools compliment the stainless steel appliances to complete the warm modern theme.
Photography: Jean Laughton

Vance Fox
Idées déco pour une cuisine ouverte parallèle montagne en bois brun avec un évier 2 bacs, un placard avec porte à panneau surélevé, un plan de travail en stéatite, une crédence noire, une crédence en dalle de pierre et un électroménager en acier inoxydable.
Idées déco pour une cuisine ouverte parallèle montagne en bois brun avec un évier 2 bacs, un placard avec porte à panneau surélevé, un plan de travail en stéatite, une crédence noire, une crédence en dalle de pierre et un électroménager en acier inoxydable.
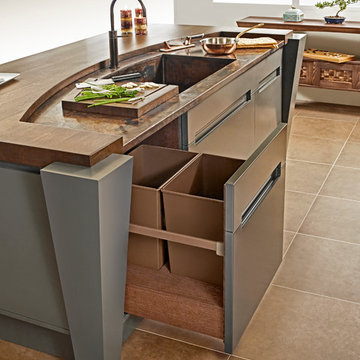
Simone and Associates
Idées déco pour une petite cuisine américaine asiatique en U et bois clair avec un évier posé, un placard avec porte à panneau encastré, un plan de travail en cuivre, une crédence verte, une crédence en dalle de pierre, un électroménager noir et îlot.
Idées déco pour une petite cuisine américaine asiatique en U et bois clair avec un évier posé, un placard avec porte à panneau encastré, un plan de travail en cuivre, une crédence verte, une crédence en dalle de pierre, un électroménager noir et îlot.
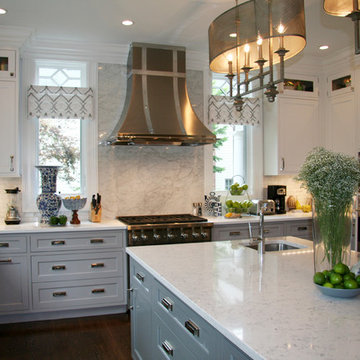
Cette image montre une très grande cuisine ouverte traditionnelle en U avec un évier de ferme, un placard avec porte à panneau encastré, des portes de placard grises, une crédence grise, une crédence en dalle de pierre, un électroménager en acier inoxydable, parquet foncé, îlot et un plan de travail en quartz modifié.
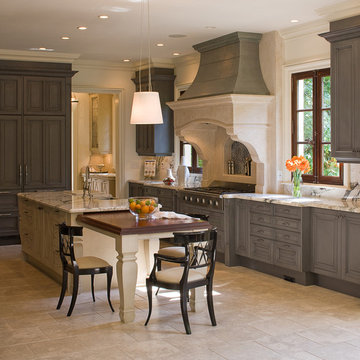
James Lockhart photo
Cette photo montre une grande cuisine chic en U fermée avec îlot, des portes de placard grises, plan de travail en marbre, un évier de ferme, un sol en travertin, un électroménager en acier inoxydable, un placard avec porte à panneau surélevé, une crédence blanche et une crédence en dalle de pierre.
Cette photo montre une grande cuisine chic en U fermée avec îlot, des portes de placard grises, plan de travail en marbre, un évier de ferme, un sol en travertin, un électroménager en acier inoxydable, un placard avec porte à panneau surélevé, une crédence blanche et une crédence en dalle de pierre.
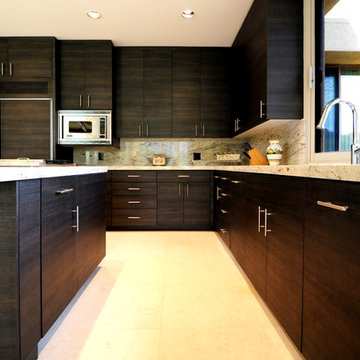
Adriana Ortiz
Cette image montre une très grande cuisine américaine minimaliste en L avec un évier encastré, un placard à porte plane, des portes de placard noires, un plan de travail en surface solide, une crédence multicolore, une crédence en dalle de pierre, un électroménager en acier inoxydable, un sol en carrelage de céramique et îlot.
Cette image montre une très grande cuisine américaine minimaliste en L avec un évier encastré, un placard à porte plane, des portes de placard noires, un plan de travail en surface solide, une crédence multicolore, une crédence en dalle de pierre, un électroménager en acier inoxydable, un sol en carrelage de céramique et îlot.

Thermador Kitchen Design Contest - Regional Winner
Réalisation d'une grande cuisine américaine tradition en U et bois foncé avec un évier 2 bacs, une crédence blanche, un électroménager en acier inoxydable, parquet foncé, plan de travail en marbre, une crédence en dalle de pierre, îlot, un sol marron et un placard avec porte à panneau encastré.
Réalisation d'une grande cuisine américaine tradition en U et bois foncé avec un évier 2 bacs, une crédence blanche, un électroménager en acier inoxydable, parquet foncé, plan de travail en marbre, une crédence en dalle de pierre, îlot, un sol marron et un placard avec porte à panneau encastré.

Idée de décoration pour une cuisine parallèle design en bois foncé avec un évier encastré, un placard à porte plane, plan de travail en marbre, une crédence blanche, une crédence en dalle de pierre, un électroménager en acier inoxydable et un plan de travail blanc.
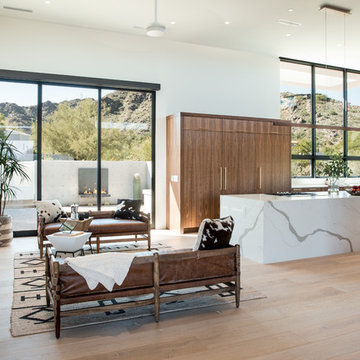
Kitchen & breakfast area. Additional patio space off the kitchen with fire feature.
Idée de décoration pour une grande cuisine ouverte encastrable minimaliste en U et bois foncé avec un évier encastré, un placard à porte plane, un plan de travail en quartz modifié, une crédence blanche, une crédence en dalle de pierre, parquet clair, îlot et un plan de travail blanc.
Idée de décoration pour une grande cuisine ouverte encastrable minimaliste en U et bois foncé avec un évier encastré, un placard à porte plane, un plan de travail en quartz modifié, une crédence blanche, une crédence en dalle de pierre, parquet clair, îlot et un plan de travail blanc.

Walk-in pantry.
The kitchen is a stunning fusion of contemporary and industrial design. Black shaker cabinets lend a sleek, modern feel, while a custom range hood stands out as a unique centerpiece. Open shelving adds character and showcases decorative items against a backdrop of a vaulted wood-lined ceiling, infusing warmth. The island, with seating for four, serves as a social hub and practical workspace. A discreet walk-in pantry offers ample storage, keeping the kitchen organized and pristine. This space seamlessly combines style and functionality, making it the heart of the home.
Martin Bros. Contracting, Inc., General Contractor; Helman Sechrist Architecture, Architect; JJ Osterloo Design, Designer; Photography by Marie Kinney.

Built in the iconic neighborhood of Mount Curve, just blocks from the lakes, Walker Art Museum, and restaurants, this is city living at its best. Myrtle House is a design-build collaboration with Hage Homes and Regarding Design with expertise in Southern-inspired architecture and gracious interiors. With a charming Tudor exterior and modern interior layout, this house is perfect for all ages.
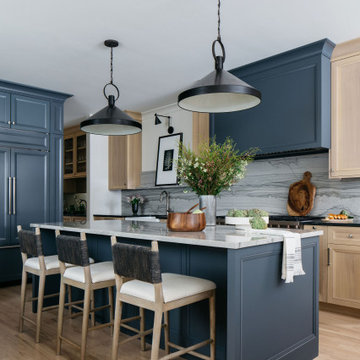
Exemple d'une grande cuisine américaine linéaire et encastrable chic en bois brun avec un évier de ferme, un placard à porte shaker, un plan de travail en granite, une crédence grise, une crédence en dalle de pierre, îlot et plan de travail noir.

This kitchen was designed with all custom cabinetry with the lower cabinets finished in Sherwin Williams Iron Ore and the upper cabinets finished in Sherwin Williams Origami. The quartzite countertops carry up the backsplash at the back. The gold faucet and fixtures add a bit of warmth to the cooler colors of the kitchen. This view shows into the large working pantry.
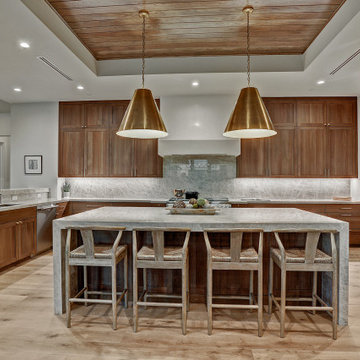
Custom Residential Architecture & Interiors by Brickmoon Design. Transitional Style
Exemple d'une grande cuisine américaine chic en U et bois clair avec un évier encastré, un placard à porte plane, un plan de travail en quartz, une crédence grise, une crédence en dalle de pierre, un électroménager en acier inoxydable, parquet clair, îlot, un sol blanc et un plan de travail gris.
Exemple d'une grande cuisine américaine chic en U et bois clair avec un évier encastré, un placard à porte plane, un plan de travail en quartz, une crédence grise, une crédence en dalle de pierre, un électroménager en acier inoxydable, parquet clair, îlot, un sol blanc et un plan de travail gris.

The white cabinets work well with all the natural daylight that pours into this kitchen. Everything is open and bright making for an amazing gourmet kitchen.
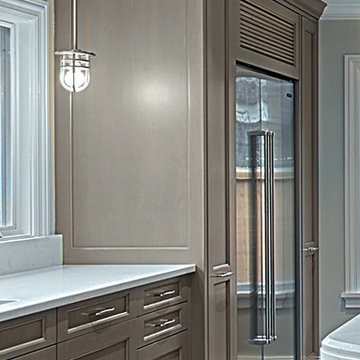
Transitional style kitchen in Kenilworth IL with full height vertical roll- out cabinets located on either side of rerfigerator with doors closed. Dishware and pantry items are hidden yet easily accessible.
Norman Sizemore- photographer
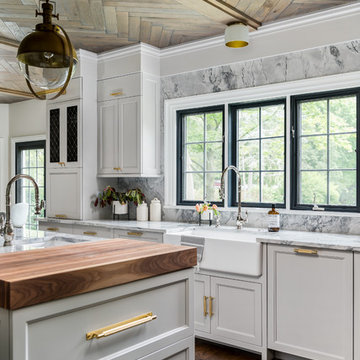
Picture Perfect House
Idée de décoration pour une cuisine encastrable tradition fermée et de taille moyenne avec un évier de ferme, un placard avec porte à panneau encastré, des portes de placard grises, un plan de travail en quartz, une crédence grise, une crédence en dalle de pierre, un sol en bois brun, îlot, un sol marron et un plan de travail gris.
Idée de décoration pour une cuisine encastrable tradition fermée et de taille moyenne avec un évier de ferme, un placard avec porte à panneau encastré, des portes de placard grises, un plan de travail en quartz, une crédence grise, une crédence en dalle de pierre, un sol en bois brun, îlot, un sol marron et un plan de travail gris.

Large center island in kitchen with seating facing the cooking and prep area.
Inspiration pour une cuisine ouverte design en bois foncé et L de taille moyenne avec un évier encastré, un plan de travail en granite, un électroménager en acier inoxydable, un sol en travertin, îlot, un placard à porte plane, une crédence blanche, une crédence en dalle de pierre et un sol gris.
Inspiration pour une cuisine ouverte design en bois foncé et L de taille moyenne avec un évier encastré, un plan de travail en granite, un électroménager en acier inoxydable, un sol en travertin, îlot, un placard à porte plane, une crédence blanche, une crédence en dalle de pierre et un sol gris.
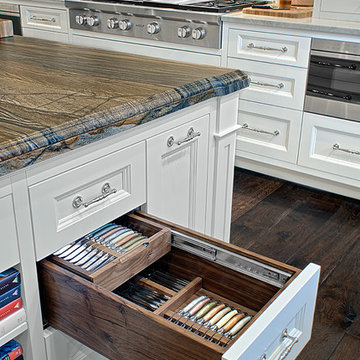
Transitional kitchen in Northfield IL has dual tier knife storage in Kitchen Island-
Norman Sizemore- Photographer
Idée de décoration pour une cuisine tradition avec un placard avec porte à panneau encastré, des portes de placard blanches, une crédence beige, une crédence en dalle de pierre, un électroménager en acier inoxydable, parquet foncé, îlot et un sol marron.
Idée de décoration pour une cuisine tradition avec un placard avec porte à panneau encastré, des portes de placard blanches, une crédence beige, une crédence en dalle de pierre, un électroménager en acier inoxydable, parquet foncé, îlot et un sol marron.

Nestled in its own private and gated 10 acre hidden canyon this spectacular home offers serenity and tranquility with million dollar views of the valley beyond. Walls of glass bring the beautiful desert surroundings into every room of this 7500 SF luxurious retreat. Thompson photographic
Idées déco de cuisines avec une crédence en dalle de pierre
3