Idées déco de cuisines avec une crédence en dalle métallique et parquet clair
Trier par :
Budget
Trier par:Populaires du jour
1 - 20 sur 1 441 photos
1 sur 3

Réalisation d'une cuisine américaine parallèle minimaliste de taille moyenne avec un évier encastré, un placard à porte plane, des portes de placard blanches, une crédence en dalle métallique, un électroménager en acier inoxydable, parquet clair, îlot, un sol beige, un plan de travail blanc et un plan de travail en quartz modifié.
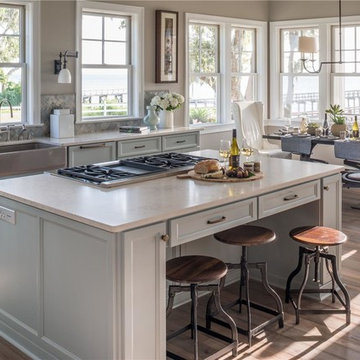
Built as a vacation home on the historic Port Royal Sound, the residence is patterned after the neo-traditional style that’s common in the low country of South Carolina. Key to the project was the natural wood interior widows, which added the classic look and warmth demanded for the project. In Addition, Integrity® Wood-Ultrex® windows stand up to blowing salt water spray year after year, which makes them ideal for building in a coastal environment.

Photography by Patrick Ray
With a footprint of just 450 square feet, this micro residence embodies minimalism and elegance through efficiency. Particular attention was paid to creating spaces that support multiple functions as well as innovative storage solutions. A mezzanine-level sleeping space looks down over the multi-use kitchen/living/dining space as well out to multiple view corridors on the site. To create a expansive feel, the lower living space utilizes a bifold door to maximize indoor-outdoor connectivity, opening to the patio, endless lap pool, and Boulder open space beyond. The home sits on a ¾ acre lot within the city limits and has over 100 trees, shrubs and grasses, providing privacy and meditation space. This compact home contains a fully-equipped kitchen, ¾ bath, office, sleeping loft and a subgrade storage area as well as detached carport.

Each aspect of the space possesses its own utility while blending seamlessly with the home. From the solid, white glass countertops that enhance the clean lines created by the acrylic and stainless steel cabinetry and appliances, to the sculpturesque Convivium hood, each detail adds beauty and functionality to the home.
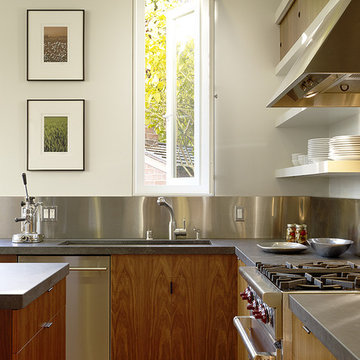
Typical of many San Francisco Victorians, this home’s kitchen had evolved over the years out of an enclosed porch. The centerpiece of the new light-filled space is a custom island / drop-leaf table that converts from a casual family dining area to an ample area for the children’s art projects, or seating for twelve. Open shelving and a series of custom ledges for the family’s seasonal canning efforts intensify the casual, working feel to the kitchen, which is both modern, yet appropriate to the essence of the home.
Photography: Matthew Millman
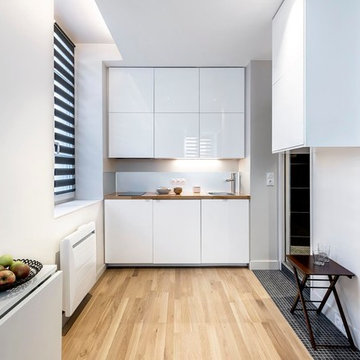
Arch. A/K Architectures
Photo. Benoît Alazard
Exemple d'une petite cuisine ouverte linéaire tendance avec un évier posé, des portes de placard blanches, un plan de travail en bois, une crédence métallisée, une crédence en dalle métallique, parquet clair et aucun îlot.
Exemple d'une petite cuisine ouverte linéaire tendance avec un évier posé, des portes de placard blanches, un plan de travail en bois, une crédence métallisée, une crédence en dalle métallique, parquet clair et aucun îlot.

The Istoria Bespoke Pale Oak is our most popular bespoke colour. The processes the floor goes through leave the wood feeling rough to the touch and looking as raw as possible. If you want a raw, unfinished appearance this is the colour for you. As it only seals the timber rather than colouring it, it is available on any raw timber: the only colour variation you will have is from the raw material itself.
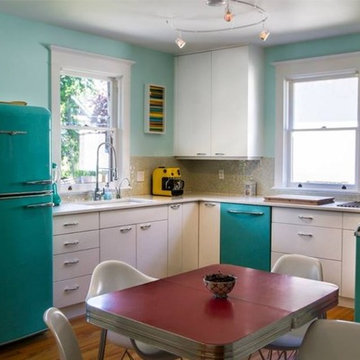
Idées déco pour une cuisine américaine rétro avec un évier encastré, un placard à porte plane, des portes de placard blanches, un plan de travail en surface solide, une crédence beige, une crédence en dalle métallique, un électroménager de couleur, parquet clair et aucun îlot.

Exemple d'une cuisine américaine parallèle et encastrable rétro de taille moyenne avec un évier de ferme, un placard à porte plane, des portes de placard noires, un plan de travail en quartz, une crédence métallisée, une crédence en dalle métallique, parquet clair, aucun îlot et un plan de travail blanc.
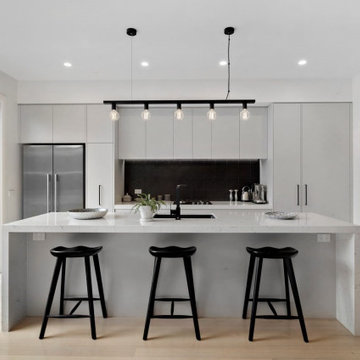
Aménagement d'une cuisine américaine parallèle contemporaine avec un évier encastré, un placard à porte plane, des portes de placard blanches, un plan de travail en quartz modifié, une crédence noire, une crédence en dalle métallique, un électroménager noir, parquet clair, îlot, un sol gris et un plan de travail blanc.

Brian Vanden-Brink, Photographer
Aménagement d'une petite cuisine montagne avec un évier encastré, un placard à porte plane, des portes de placard bleues, un plan de travail en quartz modifié, une crédence métallisée, une crédence en dalle métallique, un électroménager en acier inoxydable et parquet clair.
Aménagement d'une petite cuisine montagne avec un évier encastré, un placard à porte plane, des portes de placard bleues, un plan de travail en quartz modifié, une crédence métallisée, une crédence en dalle métallique, un électroménager en acier inoxydable et parquet clair.
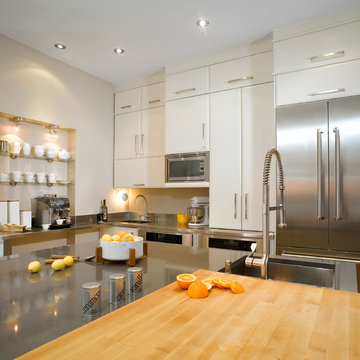
This family kitchen, warm and functional, has everything to please. The white glossy kitchen cabinets bring brightness and freshness to the room and the light colored wood brings a nice warmth. Full height cabinets maximize the space, while creating an open and practical room. Everything is modernized through the stainless steel appliances and the quartz kitchen countertop. Finally, the island serves as a workspace, but also as a dining area for the whole family.

Renovated kitchen
Aménagement d'une cuisine encastrable contemporaine en U de taille moyenne avec un évier 1 bac, un placard à porte plane, des portes de placard marrons, une crédence métallisée, une crédence en dalle métallique, parquet clair, une péninsule et un plan de travail blanc.
Aménagement d'une cuisine encastrable contemporaine en U de taille moyenne avec un évier 1 bac, un placard à porte plane, des portes de placard marrons, une crédence métallisée, une crédence en dalle métallique, parquet clair, une péninsule et un plan de travail blanc.

Photo Bruce Van Inwegen
Exemple d'une grande arrière-cuisine encastrable montagne en L avec un évier encastré, un placard à porte plane, des portes de placard jaunes, un plan de travail en calcaire, une crédence multicolore, une crédence en dalle métallique, parquet clair et îlot.
Exemple d'une grande arrière-cuisine encastrable montagne en L avec un évier encastré, un placard à porte plane, des portes de placard jaunes, un plan de travail en calcaire, une crédence multicolore, une crédence en dalle métallique, parquet clair et îlot.
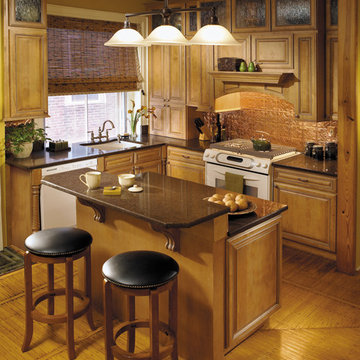
This kitchen was created with StarMark Cabinetry's Augusta door style in Maple finished in a cabinet color called Butterscotch with Nickel glaze.
Cette photo montre une petite cuisine américaine chic en L et bois brun avec un évier encastré, un placard avec porte à panneau surélevé, une crédence métallisée, une crédence en dalle métallique, un électroménager blanc, parquet clair, îlot et un sol marron.
Cette photo montre une petite cuisine américaine chic en L et bois brun avec un évier encastré, un placard avec porte à panneau surélevé, une crédence métallisée, une crédence en dalle métallique, un électroménager blanc, parquet clair, îlot et un sol marron.
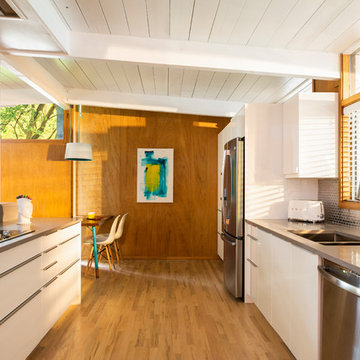
Photo by Jess Blackwell Photography
Cette image montre une cuisine vintage avec un évier 2 bacs, un placard à porte plane, des portes de placard blanches, une crédence métallisée, une crédence en dalle métallique, un électroménager en acier inoxydable, parquet clair, un plan de travail gris et fenêtre au-dessus de l'évier.
Cette image montre une cuisine vintage avec un évier 2 bacs, un placard à porte plane, des portes de placard blanches, une crédence métallisée, une crédence en dalle métallique, un électroménager en acier inoxydable, parquet clair, un plan de travail gris et fenêtre au-dessus de l'évier.
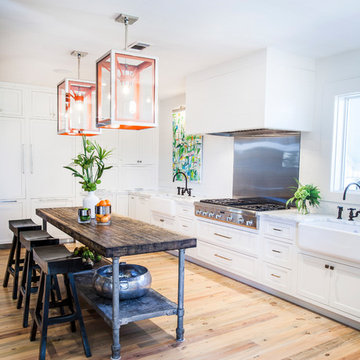
Aménagement d'une cuisine américaine encastrable campagne en L avec un évier de ferme, un placard à porte shaker, des portes de placard blanches, plan de travail en marbre, une crédence métallisée, une crédence en dalle métallique, parquet clair, aucun îlot, un sol beige et un plan de travail gris.
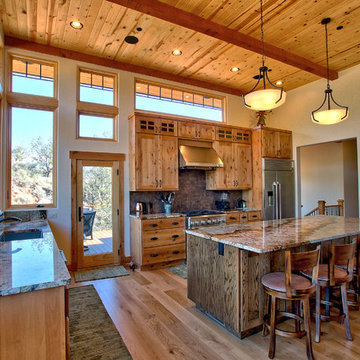
Idées déco pour une cuisine ouverte craftsman en L et bois clair de taille moyenne avec un évier encastré, un placard à porte shaker, un plan de travail en granite, une crédence métallisée, une crédence en dalle métallique, un électroménager en acier inoxydable, parquet clair, îlot, un sol beige et un plan de travail beige.
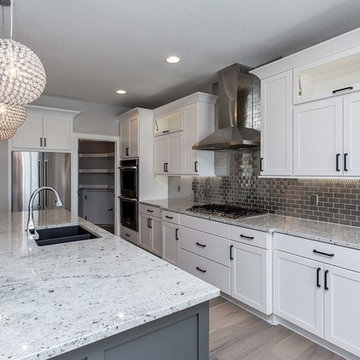
Inspiration pour une cuisine ouverte design en L de taille moyenne avec un évier encastré, un placard à porte shaker, des portes de placard blanches, un plan de travail en granite, une crédence grise, une crédence en dalle métallique, un électroménager en acier inoxydable, parquet clair, îlot, un sol marron et un plan de travail blanc.
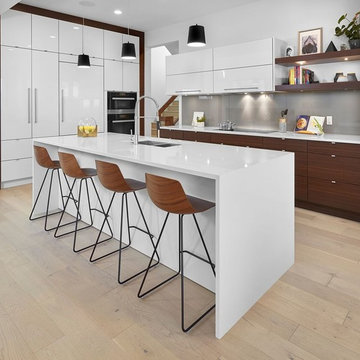
Idées déco pour une grande cuisine ouverte moderne en L avec un évier encastré, un placard à porte affleurante, des portes de placard blanches, un plan de travail en quartz modifié, une crédence métallisée, une crédence en dalle métallique, un électroménager en acier inoxydable, parquet clair, îlot et un sol marron.
Idées déco de cuisines avec une crédence en dalle métallique et parquet clair
1