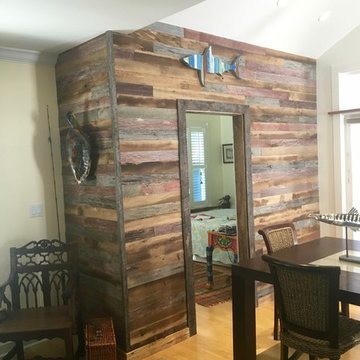Idées déco de cuisines avec une crédence en dalle métallique et parquet en bambou
Trier par:Populaires du jour
21 - 40 sur 85 photos
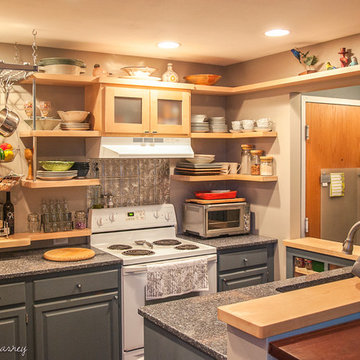
Angela Kearney, Minglewood Designs
Exemple d'une petite cuisine américaine tendance en bois clair et U avec une crédence en dalle métallique, un électroménager blanc, une péninsule, un évier encastré, un placard sans porte, un plan de travail en quartz modifié, une crédence beige et parquet en bambou.
Exemple d'une petite cuisine américaine tendance en bois clair et U avec une crédence en dalle métallique, un électroménager blanc, une péninsule, un évier encastré, un placard sans porte, un plan de travail en quartz modifié, une crédence beige et parquet en bambou.
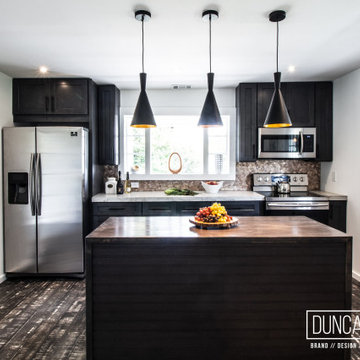
Farmhouse Reinvented - Interior Design Project in Marlboro, New York
Design: Duncan Avenue // Maxwell & Dino Alexander
Construction: ToughConstruct | Hudson Valley
Welcome to the historic (circa 1870) Hudson Valley Farmhouse in the heart of legendary Marlboro, NY. It has been completely reimagined by the Award-Winning Duncan Avenue Design Studio and has become an inspiring, stylish and extremely comfortable zero-emissions 21st century smart home just minutes away from NYC. Situated on top of a hill and an acre of picturesque landscape, it could become your turnkey second-home, a vacation home, rental or investment property, or an authentic Hudson Valley Style dream home for generations to come.
The Farmhouse has been renovated with style, design, sustainability, functionality, and comfort in mind and incorporates more than a dozen smart technology, energy efficiency, and sustainability features.
Contemporary open concept floorplan, glass french doors and 210° wraparound porch with 3-season outdoor dining space blur the line between indoor and outdoor living and allow residents and guests to enjoy a true connection with surrounding nature.
Wake up to the sunrise shining through double glass doors on the east side of the house and watch the warm sunset rays shining through plenty of energy-efficient windows and french doors on the west. High-end finishes such as sustainable bamboo hardwood floors, sustainable concrete countertops, solid wood kitchen cabinets with soft closing drawers, energy star stainless steel appliances, and designer light fixtures are only a few of the updates along with a brand-new central HVAC heat pump system controlled by smart Nest thermostat with two-zone sensors. Brand new roof, utilities, and all LED lighting bring additional value and comfort for many years to come. The property features a beautiful designer pergola on the edge of the hill with an opportunity for the in-ground infinity pool. Property's sun number is 91 and is all set for installation of your own solar farm that will take the property go 100% off-grid.
Superior quality renovation, energy-efficient smart utilities, world-class interior design, sustainable materials, and Authentic Hudson Valley Style make this unique property a true real estate gem and once-in-a-lifetime investment opportunity to own a turnkey second-home and a piece of the Hudson Valley history.
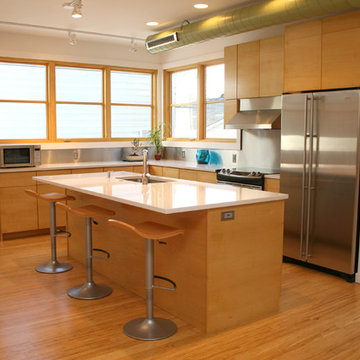
Aménagement d'une petite cuisine américaine en L et bois clair avec un évier encastré, un placard à porte plane, une crédence métallisée, une crédence en dalle métallique, un électroménager en acier inoxydable, parquet en bambou et îlot.
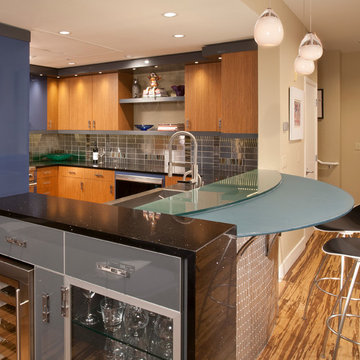
Roger Turk, Northlight Photography
Aménagement d'une petite cuisine ouverte contemporaine en U avec un placard à porte plane, des portes de placard bleues, un plan de travail en quartz modifié, une crédence métallisée, une crédence en dalle métallique, une péninsule, un évier 1 bac, un électroménager en acier inoxydable et parquet en bambou.
Aménagement d'une petite cuisine ouverte contemporaine en U avec un placard à porte plane, des portes de placard bleues, un plan de travail en quartz modifié, une crédence métallisée, une crédence en dalle métallique, une péninsule, un évier 1 bac, un électroménager en acier inoxydable et parquet en bambou.
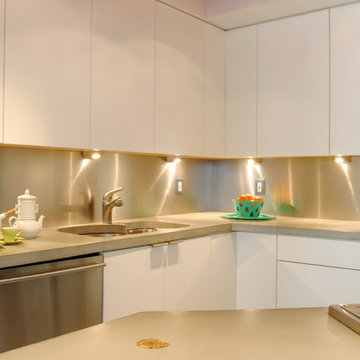
Cette photo montre une grande cuisine parallèle tendance fermée avec un évier encastré, un placard à porte plane, des portes de placard blanches, un plan de travail en béton, une crédence métallisée, une crédence en dalle métallique, un électroménager en acier inoxydable, parquet en bambou et une péninsule.
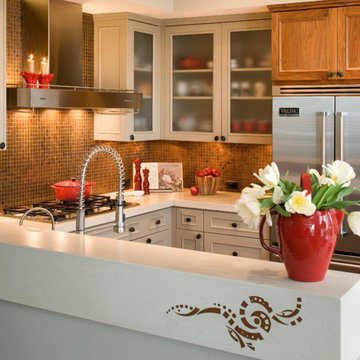
Photography by Brady Architectural Photography
Idée de décoration pour une cuisine américaine design en U de taille moyenne avec un évier 1 bac, un placard à porte shaker, des portes de placard grises, un plan de travail en béton, une crédence marron, une crédence en dalle métallique, un électroménager en acier inoxydable, parquet en bambou et une péninsule.
Idée de décoration pour une cuisine américaine design en U de taille moyenne avec un évier 1 bac, un placard à porte shaker, des portes de placard grises, un plan de travail en béton, une crédence marron, une crédence en dalle métallique, un électroménager en acier inoxydable, parquet en bambou et une péninsule.
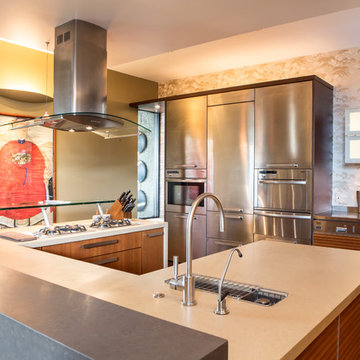
www.erikabiermanphotography.com
Réalisation d'une arrière-cuisine minimaliste en U et bois brun de taille moyenne avec un évier 1 bac, un placard à porte plane, un plan de travail en surface solide, une crédence métallisée, une crédence en dalle métallique, un électroménager en acier inoxydable, parquet en bambou et îlot.
Réalisation d'une arrière-cuisine minimaliste en U et bois brun de taille moyenne avec un évier 1 bac, un placard à porte plane, un plan de travail en surface solide, une crédence métallisée, une crédence en dalle métallique, un électroménager en acier inoxydable, parquet en bambou et îlot.

Cette photo montre une petite cuisine ouverte linéaire et encastrable scandinave en bois brun avec un évier 1 bac, un placard avec porte à panneau encastré, un plan de travail en granite, une crédence métallisée, une crédence en dalle métallique, parquet en bambou, aucun îlot, un sol beige et plan de travail noir.
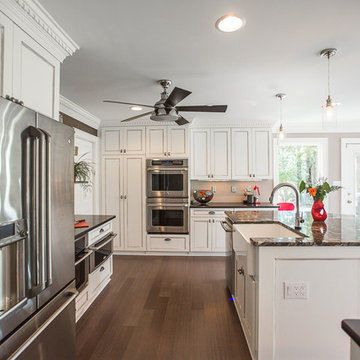
Cette photo montre une cuisine éclectique en U fermée et de taille moyenne avec un évier de ferme, un placard avec porte à panneau encastré, des portes de placard blanches, un plan de travail en granite, une crédence métallisée, une crédence en dalle métallique, un électroménager en acier inoxydable, parquet en bambou et îlot.
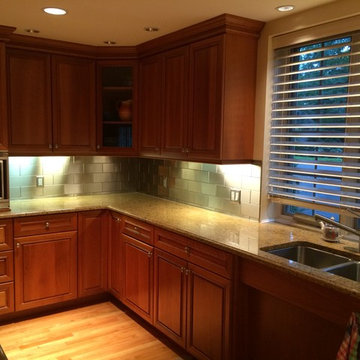
Customer Photo: Under cabinet lighting draws attention to the stunning stainless steel backsplash. The brick pattern fits together perfectly without grout for a clean look.
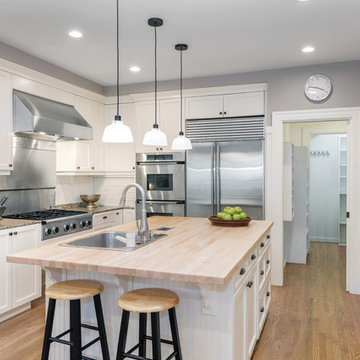
Cette image montre une grande cuisine traditionnelle en U fermée avec un évier 2 bacs, un placard à porte shaker, des portes de placard jaunes, un plan de travail en quartz modifié, une crédence blanche, une crédence en dalle métallique, un électroménager en acier inoxydable, parquet en bambou, îlot et un sol marron.
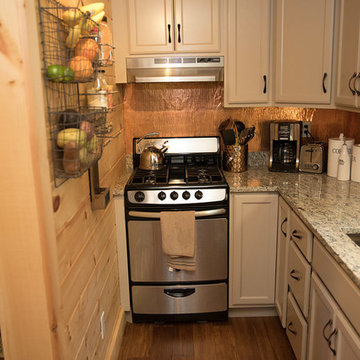
Exemple d'une cuisine linéaire romantique avec un évier posé, un placard avec porte à panneau surélevé, des portes de placard beiges, une crédence métallisée, une crédence en dalle métallique, un électroménager en acier inoxydable, parquet en bambou et un sol marron.
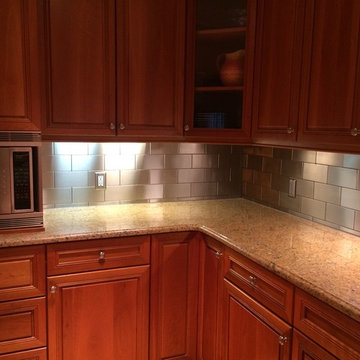
Customer Photo: Under cabinet lighting draws attention to the stunning stainless steel backsplash. The brick pattern fits together perfectly without grout for a clean look.
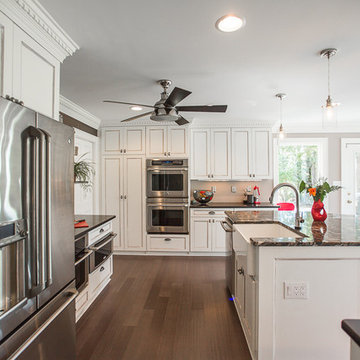
This kitchen was rebuilt to restore the vintage 1950's feel as well as accommodate a large family who cooks a lot. They wanted an eat in kitchen, plenty of prep-space for everyone to cook. A television, warming drawer, built in trash and separate areas for each part of cooking and 86 square feet of counter space maximized the space and views for this high use kitchen. A high output stove and open shelving for the chef with convenient access to the sink, fridge and trash make it a cook's dream. A touchless faucet and under-mount microwave make this a kid friendly kitchen as well. A window seat was installed for the pet. The neutral color pallet lends itself to color and accent changes year round or as styles change.
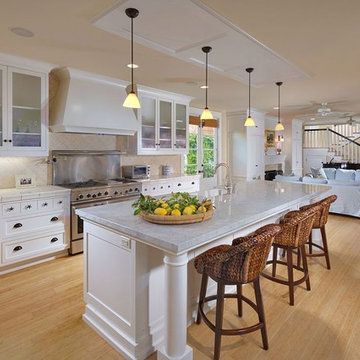
Joana Morrison
Cette photo montre une grande cuisine américaine exotique en L avec un évier encastré, un placard à porte affleurante, des portes de placard blanches, plan de travail en marbre, une crédence métallisée, une crédence en dalle métallique, un électroménager en acier inoxydable, parquet en bambou, îlot, un sol beige et un plan de travail blanc.
Cette photo montre une grande cuisine américaine exotique en L avec un évier encastré, un placard à porte affleurante, des portes de placard blanches, plan de travail en marbre, une crédence métallisée, une crédence en dalle métallique, un électroménager en acier inoxydable, parquet en bambou, îlot, un sol beige et un plan de travail blanc.
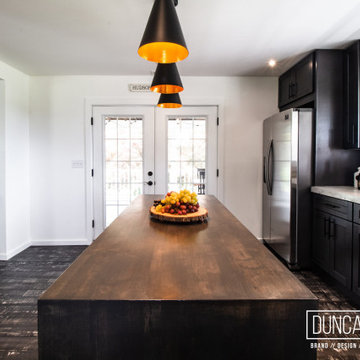
Farmhouse Reinvented - Interior Design Project in Marlboro, New York
Design: Duncan Avenue // Maxwell & Dino Alexander
Construction: ToughConstruct | Hudson Valley
Welcome to the historic (circa 1870) Hudson Valley Farmhouse in the heart of legendary Marlboro, NY. It has been completely reimagined by the Award-Winning Duncan Avenue Design Studio and has become an inspiring, stylish and extremely comfortable zero-emissions 21st century smart home just minutes away from NYC. Situated on top of a hill and an acre of picturesque landscape, it could become your turnkey second-home, a vacation home, rental or investment property, or an authentic Hudson Valley Style dream home for generations to come.
The Farmhouse has been renovated with style, design, sustainability, functionality, and comfort in mind and incorporates more than a dozen smart technology, energy efficiency, and sustainability features.
Contemporary open concept floorplan, glass french doors and 210° wraparound porch with 3-season outdoor dining space blur the line between indoor and outdoor living and allow residents and guests to enjoy a true connection with surrounding nature.
Wake up to the sunrise shining through double glass doors on the east side of the house and watch the warm sunset rays shining through plenty of energy-efficient windows and french doors on the west. High-end finishes such as sustainable bamboo hardwood floors, sustainable concrete countertops, solid wood kitchen cabinets with soft closing drawers, energy star stainless steel appliances, and designer light fixtures are only a few of the updates along with a brand-new central HVAC heat pump system controlled by smart Nest thermostat with two-zone sensors. Brand new roof, utilities, and all LED lighting bring additional value and comfort for many years to come. The property features a beautiful designer pergola on the edge of the hill with an opportunity for the in-ground infinity pool. Property's sun number is 91 and is all set for installation of your own solar farm that will take the property go 100% off-grid.
Superior quality renovation, energy-efficient smart utilities, world-class interior design, sustainable materials, and Authentic Hudson Valley Style make this unique property a true real estate gem and once-in-a-lifetime investment opportunity to own a turnkey second-home and a piece of the Hudson Valley history.
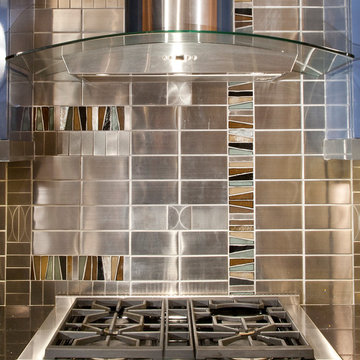
Roger Turk, Northlight Photography
Inspiration pour une petite cuisine ouverte design en U avec un placard à porte plane, des portes de placard bleues, un plan de travail en quartz modifié, une crédence métallisée, une crédence en dalle métallique, une péninsule, un évier 1 bac, un électroménager en acier inoxydable et parquet en bambou.
Inspiration pour une petite cuisine ouverte design en U avec un placard à porte plane, des portes de placard bleues, un plan de travail en quartz modifié, une crédence métallisée, une crédence en dalle métallique, une péninsule, un évier 1 bac, un électroménager en acier inoxydable et parquet en bambou.
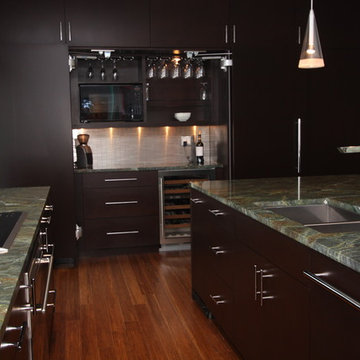
www.architecturaljustice.com
Cette image montre une cuisine encastrable design en bois foncé avec un évier 2 bacs, un placard à porte plane, un plan de travail en granite, une crédence métallisée, une crédence en dalle métallique, parquet en bambou et îlot.
Cette image montre une cuisine encastrable design en bois foncé avec un évier 2 bacs, un placard à porte plane, un plan de travail en granite, une crédence métallisée, une crédence en dalle métallique, parquet en bambou et îlot.
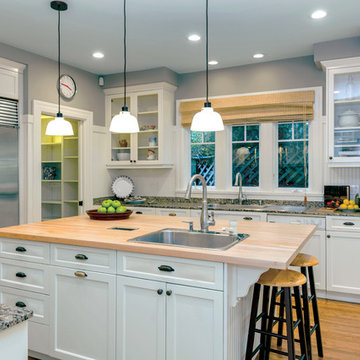
Aménagement d'une grande cuisine classique en U fermée avec un évier 2 bacs, un placard à porte shaker, des portes de placard jaunes, un plan de travail en quartz modifié, une crédence blanche, une crédence en dalle métallique, un électroménager en acier inoxydable, parquet en bambou, îlot et un sol marron.
Idées déco de cuisines avec une crédence en dalle métallique et parquet en bambou
2
