Idées déco de cuisines avec une crédence en dalle métallique et un plan de travail gris
Trier par:Populaires du jour
81 - 100 sur 540 photos
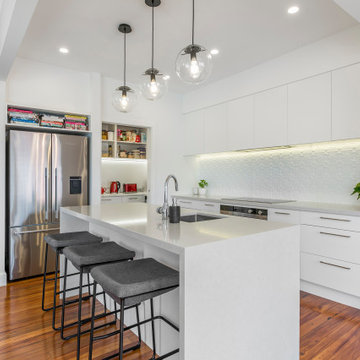
Cette image montre une cuisine ouverte minimaliste en L de taille moyenne avec un évier encastré, un placard à porte plane, des portes de placard blanches, un plan de travail en quartz modifié, une crédence blanche, une crédence en dalle métallique, un électroménager en acier inoxydable, un sol en bois brun, îlot et un plan de travail gris.
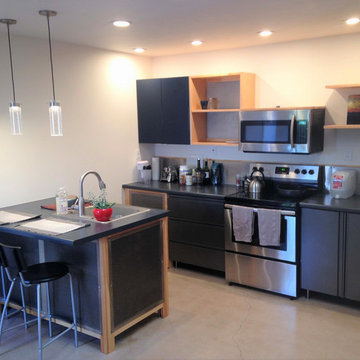
Existing updated ranch home expands living quarters for future use by guest, family member, visiting student or for family's use.
Inspiration pour une petite cuisine ouverte vintage en L avec un évier posé, un placard à porte plane, des portes de placard bleues, une crédence grise, une crédence en dalle métallique, un électroménager en acier inoxydable, sol en béton ciré, îlot, un sol beige, un plan de travail gris et un plan de travail en stratifié.
Inspiration pour une petite cuisine ouverte vintage en L avec un évier posé, un placard à porte plane, des portes de placard bleues, une crédence grise, une crédence en dalle métallique, un électroménager en acier inoxydable, sol en béton ciré, îlot, un sol beige, un plan de travail gris et un plan de travail en stratifié.
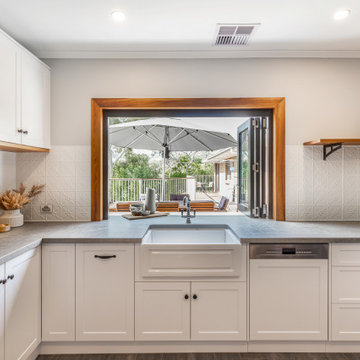
Idées déco pour une grande arrière-cuisine campagne en U avec un évier de ferme, un placard à porte shaker, des portes de placard blanches, un plan de travail en quartz modifié, une crédence blanche, une crédence en dalle métallique, un électroménager noir, un sol en carrelage de céramique, une péninsule, un sol gris et un plan de travail gris.
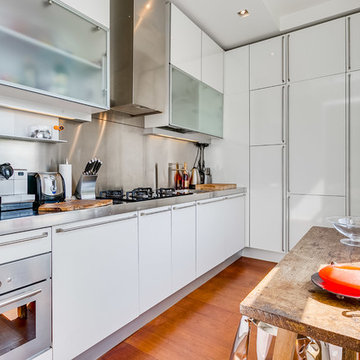
Chris Cunningham
Idées déco pour une petite cuisine éclectique en L fermée avec un placard à porte plane, des portes de placard blanches, un plan de travail en inox, une crédence métallisée, une crédence en dalle métallique, un électroménager en acier inoxydable, un sol en bois brun, aucun îlot, un sol marron et un plan de travail gris.
Idées déco pour une petite cuisine éclectique en L fermée avec un placard à porte plane, des portes de placard blanches, un plan de travail en inox, une crédence métallisée, une crédence en dalle métallique, un électroménager en acier inoxydable, un sol en bois brun, aucun îlot, un sol marron et un plan de travail gris.
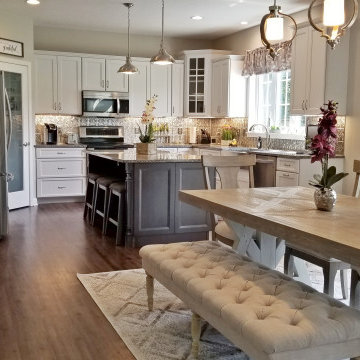
This transitional kitchen borrows element styles of the past and combines them with contemporary features to produce a new and fresh look by our designers.
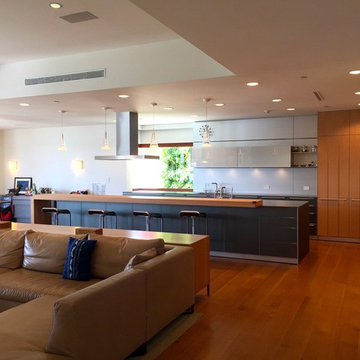
Inspiration pour une grande cuisine ouverte parallèle et encastrable minimaliste en bois brun avec un évier encastré, un placard à porte plane, un plan de travail en quartz modifié, une crédence métallisée, une crédence en dalle métallique, un sol en bois brun, îlot, un sol marron et un plan de travail gris.
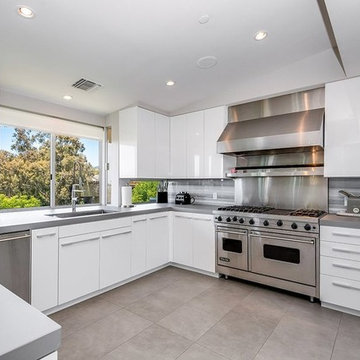
Joana Morrison
Aménagement d'une cuisine américaine parallèle moderne de taille moyenne avec un évier encastré, un placard à porte plane, des portes de placard blanches, un plan de travail en quartz modifié, une crédence métallisée, une crédence en dalle métallique, un électroménager en acier inoxydable, un sol en carrelage de porcelaine, un sol beige et un plan de travail gris.
Aménagement d'une cuisine américaine parallèle moderne de taille moyenne avec un évier encastré, un placard à porte plane, des portes de placard blanches, un plan de travail en quartz modifié, une crédence métallisée, une crédence en dalle métallique, un électroménager en acier inoxydable, un sol en carrelage de porcelaine, un sol beige et un plan de travail gris.
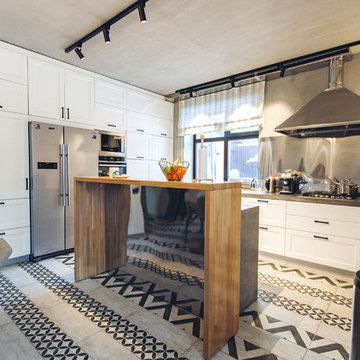
Слепцов Денис
Cette image montre une cuisine américaine urbaine en L de taille moyenne avec un évier encastré, un placard avec porte à panneau surélevé, des portes de placard blanches, un plan de travail en béton, une crédence métallisée, une crédence en dalle métallique, un électroménager en acier inoxydable, un sol en carrelage de céramique, îlot, un sol multicolore et un plan de travail gris.
Cette image montre une cuisine américaine urbaine en L de taille moyenne avec un évier encastré, un placard avec porte à panneau surélevé, des portes de placard blanches, un plan de travail en béton, une crédence métallisée, une crédence en dalle métallique, un électroménager en acier inoxydable, un sol en carrelage de céramique, îlot, un sol multicolore et un plan de travail gris.
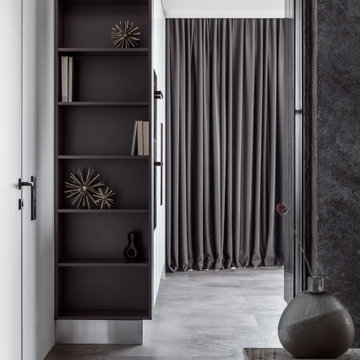
Зеленый каркас в этом проекте – любовь к проявлениям всего природного и натурального. Для того, чтобы выявить и подчеркнуть важность растений в интерьере и в профессиональном пути наших заказчиков (а они флористы) мы создали контрастное окружение. Природность некоторых элементов интерьера деликатно выходит на передний план на лаконичном фоне.
Зелёный каркас также заключается в балансе. В проекте мы искали воплощение гармонии технологий и искусства, урбанизма и природы. На балансе базируется философия жизни заказчиков, включающая все сферы от работы до отдыха, от духовности до материальности.
Заказчики: стильные бизнесмены, основным направлением деятельности которых является флористика. Изначальными пожеланиями стала лаконичная цветовая гамма, элементы умного дома и минимализм в деталях. Зеленый каркас – основа семьи заказчиков, так как их жизнь неотъемлемо связана с озеленением и эстетикой природного.
В квартире выполнена тотальная перепланировка. Основные зоны: входная группа с подсобными помещениями, общая зона гостиной-кухни-столовой, детская подростка, примыкающая к общей зоне, мастер спальня с гардеробной и санузлом. Отличительной чертой планировки является отделенная чередой помещений от остальной квартиры спальня хозяев, мы назвали ее спальня-бункер. Все помещения квартиры подверглись перепрошивке и выстроены таким образом, чтобы помимо основных бытовых функций открыть красивые панорамные виды на город.
Прихожая. Лаконичное пространство с подчёркнутой геометрией. Функционально пространство формировали таким образом, чтобы было удобно при необходимости проводить короткие встречи с сотрудниками. Также из тех.задания: место для техники, которую оставляют вместе с мыслями о работе на входе в квартиру, места для роботов пылесосов и т.д. интересная деталь: подвесной платяной шкаф для верхней одежды, который визуально расширяет пространство. При этом функционально под ним размещен остров теплого пола для сушки обуви. Современная живопись изображает в одуванчиках идею красоты простых вещей.
Кухня-гостиная-столовая. Изначально два различных помещения, объединенные в одно. Главное в интерьере этой зоны: панорамный вид на Краснодар. Идея ключевого пространства квартиры в сохранении воздушности при правильном размещении акцентов. Белые стены и мебель символизируют чистоту холста, которую можно наполнить личностью заказчиков.
Кухня г-образной формы с колонной вертикальных шкафов выполнена флагманским салоном Aran. Столешница из натурального гранита, который мы применили для обеденного и журнальных столов. Из интересных деталей: рабочая поверхность сливается с барной стойкой. Также выгодно подчеркивает воздушность интерьера парящий угольный фильтр Elica. Фартук из декоративной штукатурки имитирует поверхность металла, в которой отражается вид на город. за счёт отражающих плоскостей город как бы входит внутрь помещения. В одной из секций колонны организована потайна комната с системой хранения.
Люстры centrsvet олицетворяют одуванчики и поддерживают идею живописи в прихожей. Мотив простой и в тоже время самой идеальной фигуры круга поддержан в опоре обеденного стола. Фактура декоративной штукатурки, нанесенной фирмой Бастет, имитирует сланец, оттеняя чистую белизну остальных стен.
Диван Saiwala выставлен таким образом, чтобы заказчик в любой момент мог сдвинуть модуль и организовать перестановку. Откидные спинки способствуют длительному комфортному времяпрепровождению всей семьёй. Обеденный стол и журнальные столы выполнены под заказ. Шторы на электроприводе, позволяют одним нажатием скрыться от любопытных глаз улицы.
Все покрытие пола бесшовно. Даже в санузлах уложен кварцвинил темно-серого оттенка. Плюс покрытия в его теплопроводности и износостойкости. Именно с покрытиями пола связана затянувшаяся реализация проекта. Изначально весь пол в квартире был другой кварцвинил, но на финальном этапе ремонта, когда уже даже кухня была установлена, он весь деформировался и нам с заказчиками удалось оформить рекламацию. Для этого пришлось снять весь пол, снова разобрать мебель, зановоподготовить поверхность стен. Завод производитель взял образцы полов и пошел навстречу с возвратом средств.
Детская предназначена для молодого человека приближающегося к подростковому возрасту. Юный исследователь, а именно так он себя называет, увлекается конструкторами, астрономией и изобретательством. За счёт лаконичных кругов при сохранении общей гаммы мы отразили интересы заказчика, при этом не превратив интерьер в супер детский. На присоединенной лоджии мы организовали рабочую зону. Чтобы из окон было больше видно город и при этом не менять уровень подлконника, было решено сделать подиум.
Мастер-спальня располагается в отдельном функциональном блоке квартиры, отдаленном от остальных помещений. Гардеробная стала буферной зоной между личным и общим пространством интерьера. Стеклянными фасадами с подсветкой она напоминает зазеркалье для любопытной путешественницы Алисы. Спальня выполнена в оттенках теплого серого цвета. Зеркальные вставки задают ритм и вводят в помещение дополнительный свет, благодаря им интерьер воздушный и лёгкий. Мягкая зона у окна поднята на подиум для максимального открытия панорамных видов. Тут же размещен дамский стол.
Санузел при мастер-спальне поддерживает более теплую цветовую гамму. Монохромный цвет и отсутствие активного декора подчеркивает геометрию помещения. В небольшом пространстве нам удалось разместить все необходимое оборудование. Особенного внимания заслуживает матовая ванна и раковины из камня.
Гостевой санузел выполнен на контрасте в темных тонах, где акцентами стала зелёная сантехника, олицетворяющая идею природного каркаса и устойчивости.
В интерьере много продуманных деталей, наподобие постирочной комнаты, кладовой с морозильной камерой, а также обилие систем хранения, визуально растворяющихся в пространстве.
Квартира оснащена технологиями умного дома, где все приборы подключаются к сети и централизовано управляются. С точки зрения отделки особенностью является филигранная стыковка материалов и покрытий, а как следствие отсутствие потолочных карнизов и плинтусов.
Поставщики и партнеры:
Кухня Aran, Техника Miele, вытяжка Elica, мойка и смеситель Omoikiri
Мягкая мебель Saiwala, кровати Askona
Сантехника Аквамир (Paffoni Alcaplast Ravak Terminus Alparini)
Люстры в гостиной Centrsvet
Академия Дверей
Керамогранит Ceramica Rubiera (Терра)
Краски Little Green
Декоративные покрытия Bastet
Декор: Boconcept, That’s Living
Ковры: Carpet Decor
Стулья барные и обеденные Ap Home
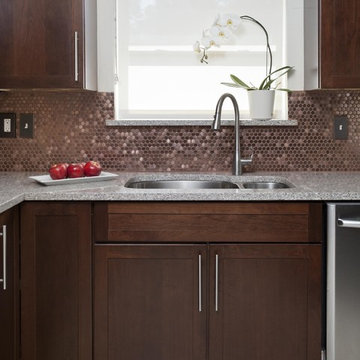
Quartz countertops and stainless steel fixtures finish off the cool, clean look.
Aménagement d'une cuisine américaine parallèle contemporaine en bois foncé avec un évier 2 bacs, un placard à porte shaker, un plan de travail en quartz, une crédence métallisée, une crédence en dalle métallique, un électroménager en acier inoxydable, un sol en carrelage de porcelaine, aucun îlot, un sol blanc, un plan de travail gris et un plafond voûté.
Aménagement d'une cuisine américaine parallèle contemporaine en bois foncé avec un évier 2 bacs, un placard à porte shaker, un plan de travail en quartz, une crédence métallisée, une crédence en dalle métallique, un électroménager en acier inoxydable, un sol en carrelage de porcelaine, aucun îlot, un sol blanc, un plan de travail gris et un plafond voûté.
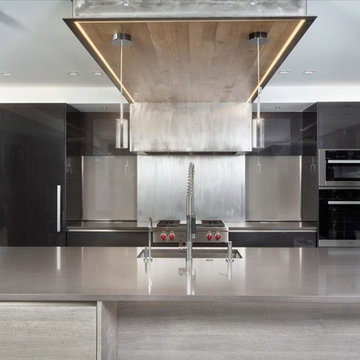
Idée de décoration pour une cuisine linéaire minimaliste fermée et de taille moyenne avec un évier encastré, un placard à porte plane, des portes de placard noires, un plan de travail en surface solide, une crédence métallisée, une crédence en dalle métallique, un électroménager en acier inoxydable, sol en béton ciré, îlot, un sol gris et un plan de travail gris.
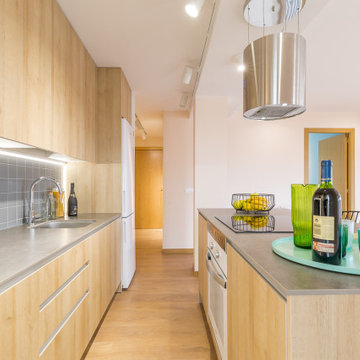
Idées déco pour une grande cuisine américaine moderne en bois clair avec un évier encastré, un placard à porte plane, un plan de travail en quartz modifié, une crédence métallisée, une crédence en dalle métallique, un électroménager blanc, sol en stratifié, îlot et un plan de travail gris.
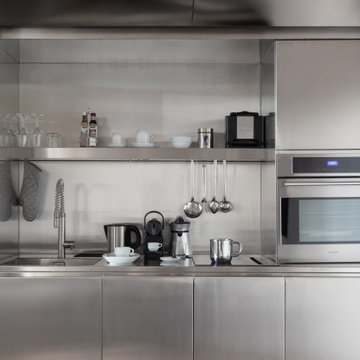
Exemple d'une petite cuisine américaine linéaire tendance en inox avec un évier intégré, un placard avec porte à panneau encastré, un plan de travail en inox, une crédence grise, une crédence en dalle métallique, un électroménager en acier inoxydable et un plan de travail gris.

Entertainer's kitchen with island seating for upto eight persons
Exemple d'une grande cuisine américaine tendance en L avec un évier encastré, un placard à porte plane, des portes de placard grises, un plan de travail en quartz modifié, une crédence métallisée, une crédence en dalle métallique, un électroménager en acier inoxydable, parquet en bambou, îlot, un sol marron et un plan de travail gris.
Exemple d'une grande cuisine américaine tendance en L avec un évier encastré, un placard à porte plane, des portes de placard grises, un plan de travail en quartz modifié, une crédence métallisée, une crédence en dalle métallique, un électroménager en acier inoxydable, parquet en bambou, îlot, un sol marron et un plan de travail gris.
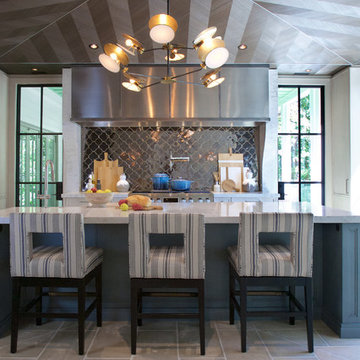
Barbara Brown Photography
Cette photo montre une très grande cuisine chic avec une crédence métallisée, un électroménager en acier inoxydable, îlot, une crédence en dalle métallique, un sol gris, un plan de travail gris et plan de travail en marbre.
Cette photo montre une très grande cuisine chic avec une crédence métallisée, un électroménager en acier inoxydable, îlot, une crédence en dalle métallique, un sol gris, un plan de travail gris et plan de travail en marbre.
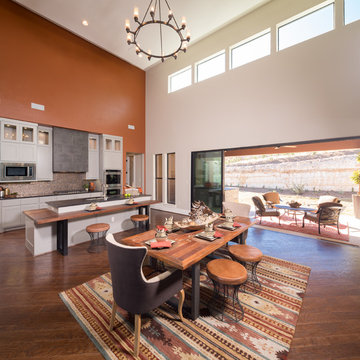
Open Kitchen Dining Living
Aménagement d'une cuisine ouverte contemporaine en L de taille moyenne avec un évier encastré, un placard à porte shaker, des portes de placard jaunes, un plan de travail en granite, une crédence métallisée, une crédence en dalle métallique, un électroménager en acier inoxydable, parquet foncé, îlot, un sol marron, un plan de travail gris et un plafond décaissé.
Aménagement d'une cuisine ouverte contemporaine en L de taille moyenne avec un évier encastré, un placard à porte shaker, des portes de placard jaunes, un plan de travail en granite, une crédence métallisée, une crédence en dalle métallique, un électroménager en acier inoxydable, parquet foncé, îlot, un sol marron, un plan de travail gris et un plafond décaissé.
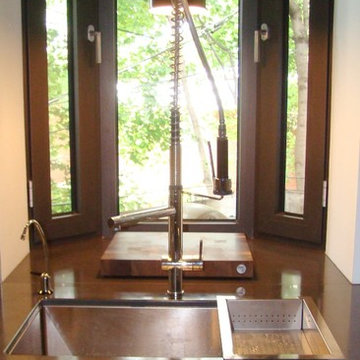
The clients wanted to have a more spacious kitchen with an updated look while conserving the original woodwork and heritage of the home. We created plans for a spacious and functional kitchen. We removed a wall to enlarge it and updated all the finishes and lighting. We assisted the client in all material selections and coordinated the deliveries in the proper sequence and on time.
Poured cement countertops, stainless steel mosaic backsplash tile, heated Marmoleum floor in charcoal grey, solid walnut cabinets, white lacquer cabinets, Panel-ready fridge cabinetry and integrated wall microwave and oven, industrial-style pendant lighting.Poured cement countertops on site, stainless steel mosaic backsplash tile, heated Marmoleum floor in charcoal grey, solid walnut cabinets, white lacquer upper cabinets, built-in fridge cabinetry and integrated wall microwave and oven, industrial-style pendant lighting.
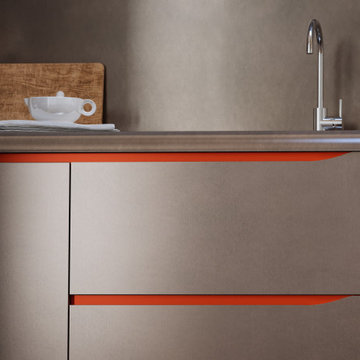
The 'MIAMI' Biefbi kitchen was born from the idea of reviving the styles which made the brand, BERTONE, a global success by tracing its stories and values from past generations to today which now embodies future technologies. Design and usability are perfectly combined in this project, where the balance between refined aesthetics and ergonomics originate creative solutions which don’t neglect the functional aspects, for a daily experience in the name of accessibility and practicality.
Characterized by forms and sinuous lines which match harmoniously to the straight lines, MIAMI proposes a contemporary design with some vintage touches, emphasized by the elegant use of sophisticated materials such as Peltrox® for the countertop and backsplash use. This innovative steel, combines the unsurpassed characteristics of stainless AISI 304 to the warmth, finishing and pewter tradition. The color palette was taken directly from the heritage of Bertone’s brand, indicating as center of this new concept a color which marked the automotive design history, orange, very dear to Bertone and also used for the legendary Lamborghini Miura.
The 'Miami' Biefbi kitchen is available exclusively through O.NIX Kitchens & Living, dealers and Biefbi design specialists for Toronto and Canada.
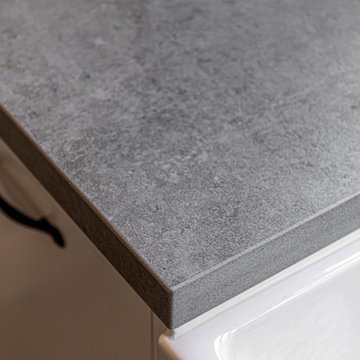
Idée de décoration pour une grande arrière-cuisine champêtre en U avec un évier de ferme, un placard à porte shaker, des portes de placard blanches, un plan de travail en quartz modifié, une crédence blanche, une crédence en dalle métallique, un électroménager noir, un sol en carrelage de céramique, une péninsule, un sol gris et un plan de travail gris.
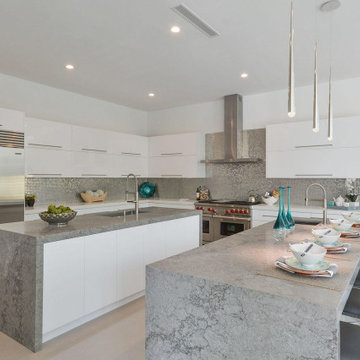
Cavallero Builders is a professional general contractor in Rosemead. We offer specialized services for kitchen remodeling in Rosemead and modern bathroom remodeling in Rosemead and neighboring cities. So, get in touch with us today and give an amazing makeover to your kitchen with the help of the leaders in kitchen and bathroom remodeling in Rosemead.
Kitchen, Bathroom Remodel in Rosemead, CA - https://www.cavallerobuilders.com/
Idées déco de cuisines avec une crédence en dalle métallique et un plan de travail gris
5