Idées déco de cuisines avec une crédence en dalle métallique et un plan de travail gris
Trier par :
Budget
Trier par:Populaires du jour
61 - 80 sur 540 photos
1 sur 3
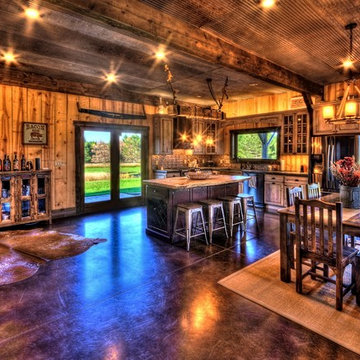
Open Floor Plan for kitchen, dinig and living room. Concrete floors, wood walls, concrete countertop and farmhouse sink, metail ceiling, wood slab island counter.
Photo Credit : D.E. Grabenstein
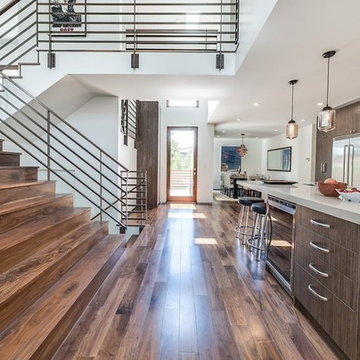
Designer-Jana lowenthal
Exemple d'une grande cuisine américaine moderne en L et bois foncé avec un évier encastré, un placard à porte plane, un plan de travail en surface solide, une crédence en dalle métallique, un électroménager en acier inoxydable, un sol en bois brun, îlot, un sol marron et un plan de travail gris.
Exemple d'une grande cuisine américaine moderne en L et bois foncé avec un évier encastré, un placard à porte plane, un plan de travail en surface solide, une crédence en dalle métallique, un électroménager en acier inoxydable, un sol en bois brun, îlot, un sol marron et un plan de travail gris.
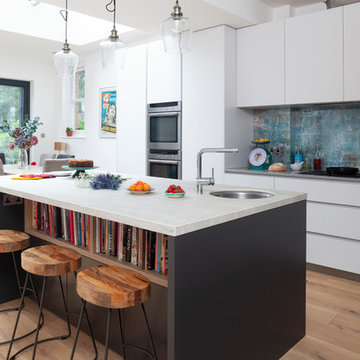
Idée de décoration pour une cuisine américaine design de taille moyenne avec un évier encastré, un placard à porte plane, des portes de placard blanches, une crédence bleue, un sol en bois brun, îlot, un sol marron, un plan de travail gris, plan de travail en marbre, une crédence en dalle métallique et un électroménager en acier inoxydable.
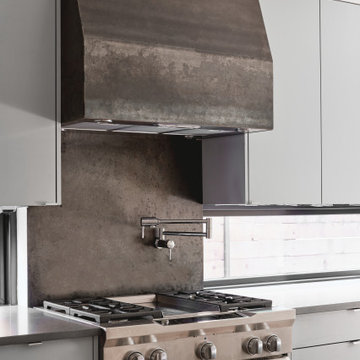
Idée de décoration pour une cuisine ouverte minimaliste avec un placard à porte plane, des portes de placard grises, un plan de travail en quartz modifié, une crédence grise, une crédence en dalle métallique, un électroménager en acier inoxydable, îlot et un plan de travail gris.
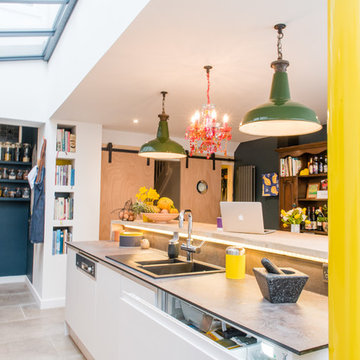
Credit: Photography by Matt Round Photography.
Réalisation d'une cuisine ouverte parallèle design de taille moyenne avec un placard à porte plane, des portes de placard blanches, une crédence métallisée, une crédence en dalle métallique, un électroménager en acier inoxydable, un sol en calcaire, îlot, un évier 2 bacs, un plan de travail en quartz modifié, un sol beige et un plan de travail gris.
Réalisation d'une cuisine ouverte parallèle design de taille moyenne avec un placard à porte plane, des portes de placard blanches, une crédence métallisée, une crédence en dalle métallique, un électroménager en acier inoxydable, un sol en calcaire, îlot, un évier 2 bacs, un plan de travail en quartz modifié, un sol beige et un plan de travail gris.
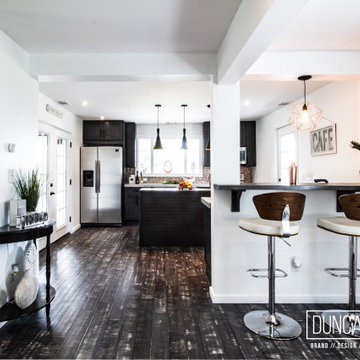
Farmhouse Reinvented - Interior Design Project in Marlboro, New York
Design: Duncan Avenue // Maxwell & Dino Alexander
Construction: ToughConstruct | Hudson Valley
Welcome to the historic (circa 1870) Hudson Valley Farmhouse in the heart of legendary Marlboro, NY. It has been completely reimagined by the Award-Winning Duncan Avenue Design Studio and has become an inspiring, stylish and extremely comfortable zero-emissions 21st century smart home just minutes away from NYC. Situated on top of a hill and an acre of picturesque landscape, it could become your turnkey second-home, a vacation home, rental or investment property, or an authentic Hudson Valley Style dream home for generations to come.
The Farmhouse has been renovated with style, design, sustainability, functionality, and comfort in mind and incorporates more than a dozen smart technology, energy efficiency, and sustainability features.
Contemporary open concept floorplan, glass french doors and 210° wraparound porch with 3-season outdoor dining space blur the line between indoor and outdoor living and allow residents and guests to enjoy a true connection with surrounding nature.
Wake up to the sunrise shining through double glass doors on the east side of the house and watch the warm sunset rays shining through plenty of energy-efficient windows and french doors on the west. High-end finishes such as sustainable bamboo hardwood floors, sustainable concrete countertops, solid wood kitchen cabinets with soft closing drawers, energy star stainless steel appliances, and designer light fixtures are only a few of the updates along with a brand-new central HVAC heat pump system controlled by smart Nest thermostat with two-zone sensors. Brand new roof, utilities, and all LED lighting bring additional value and comfort for many years to come. The property features a beautiful designer pergola on the edge of the hill with an opportunity for the in-ground infinity pool. Property's sun number is 91 and is all set for installation of your own solar farm that will take the property go 100% off-grid.
Superior quality renovation, energy-efficient smart utilities, world-class interior design, sustainable materials, and Authentic Hudson Valley Style make this unique property a true real estate gem and once-in-a-lifetime investment opportunity to own a turnkey second-home and a piece of the Hudson Valley history.
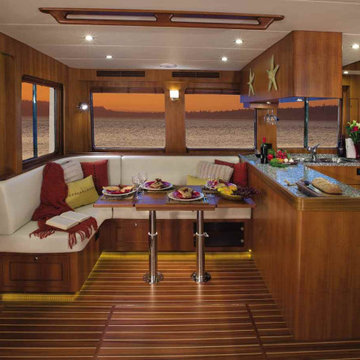
Made in USA, Handcrafted 2.5"x6" Metal Subway Tiles by 100% woman-owned US Manufacturer, StainlessSteelTile.com, were chosen for the backsplash in this brand new Pilothouse Yacht by North Pacific Yachts.
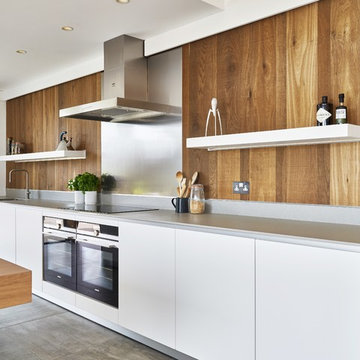
Wooden wall panelling and floating shelves soften the industrial looking, stainless steel extractor hood and splashback. The floating shelves are backlit to give soft. ambient lighting.
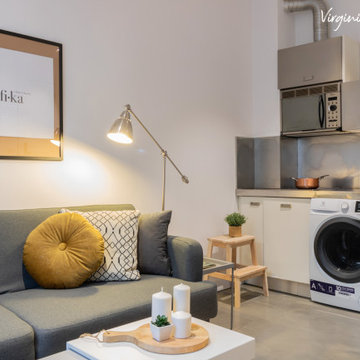
Esta zona del inmueble ya estaba realizado y la hemos integrado al resto de la vivienda, utilizando colores neutros y materiales que se pudieran combinar bien con lo que ya existía.
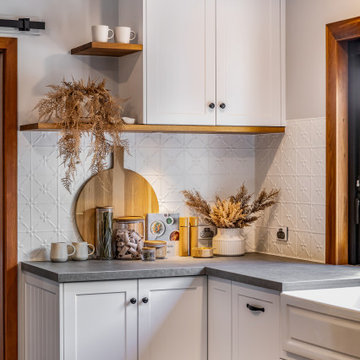
Idées déco pour une grande arrière-cuisine campagne en U avec un évier de ferme, un placard à porte shaker, des portes de placard blanches, un plan de travail en quartz modifié, une crédence blanche, une crédence en dalle métallique, un électroménager noir, un sol en carrelage de céramique, une péninsule, un sol gris et un plan de travail gris.
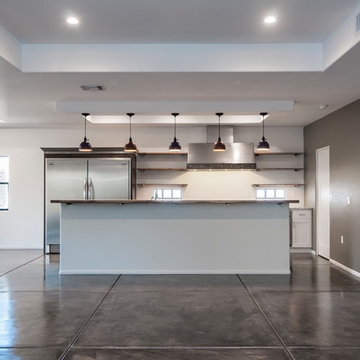
photo: John Sartin
Cette photo montre une cuisine américaine parallèle et grise et blanche tendance de taille moyenne avec un évier posé, un placard à porte plane, des portes de placard blanches, un plan de travail en granite, une crédence blanche, une crédence en dalle métallique, un électroménager en acier inoxydable, sol en béton ciré, îlot, un sol violet, un plan de travail gris et un plafond décaissé.
Cette photo montre une cuisine américaine parallèle et grise et blanche tendance de taille moyenne avec un évier posé, un placard à porte plane, des portes de placard blanches, un plan de travail en granite, une crédence blanche, une crédence en dalle métallique, un électroménager en acier inoxydable, sol en béton ciré, îlot, un sol violet, un plan de travail gris et un plafond décaissé.
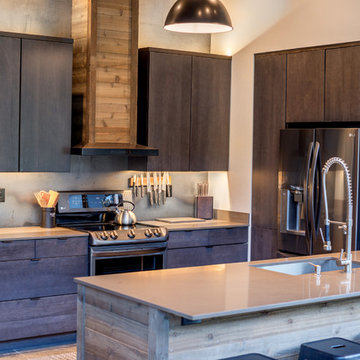
Photography by Lucas Henning.
Aménagement d'une cuisine américaine moderne en U de taille moyenne avec un évier encastré, un plan de travail en surface solide, une crédence métallisée, une crédence en dalle métallique, un électroménager en acier inoxydable, sol en béton ciré, un sol beige et un plan de travail gris.
Aménagement d'une cuisine américaine moderne en U de taille moyenne avec un évier encastré, un plan de travail en surface solide, une crédence métallisée, une crédence en dalle métallique, un électroménager en acier inoxydable, sol en béton ciré, un sol beige et un plan de travail gris.
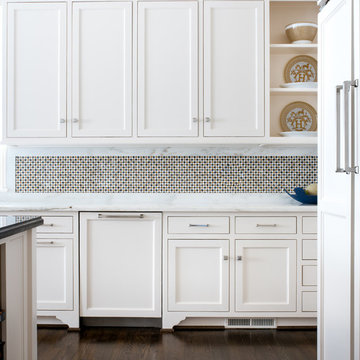
Réalisation d'une grande cuisine linéaire tradition avec un placard avec porte à panneau encastré, des portes de placard blanches, plan de travail en marbre, une crédence grise, une crédence en dalle métallique, un électroménager en acier inoxydable, parquet foncé, un sol marron et un plan de travail gris.

matthew gallant
Cette image montre une très grande cuisine ouverte linéaire minimaliste en inox avec un évier intégré, un placard à porte plane, un plan de travail en inox, une crédence métallisée, une crédence en dalle métallique, un électroménager en acier inoxydable, sol en béton ciré, îlot, un sol gris et un plan de travail gris.
Cette image montre une très grande cuisine ouverte linéaire minimaliste en inox avec un évier intégré, un placard à porte plane, un plan de travail en inox, une crédence métallisée, une crédence en dalle métallique, un électroménager en acier inoxydable, sol en béton ciré, îlot, un sol gris et un plan de travail gris.
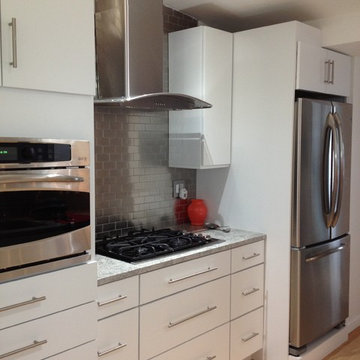
Special considerations were taken to elevate the refrigerator and the washer and dryer on custom made platforms in consideration of flooding. The kitchen was designed strategically for the Hoboken easy, simple lifestyle. The built-in oven couples as a convection microwave oven and traditional oven for baking. With the many dimensions, this wonderful galley kitchen opens into the laundry room that speaks artistry and great craftsmanship.
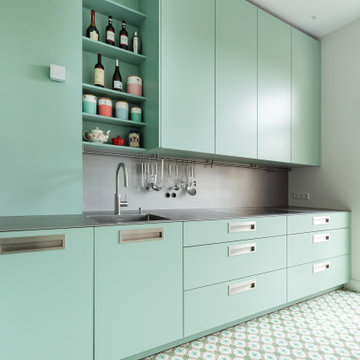
Inspiration pour une cuisine linéaire design fermée et de taille moyenne avec un évier intégré, un placard à porte plane, des portes de placard turquoises, un plan de travail en inox, une crédence grise, une crédence en dalle métallique, un électroménager noir, un sol turquoise, un plan de travail gris et aucun îlot.
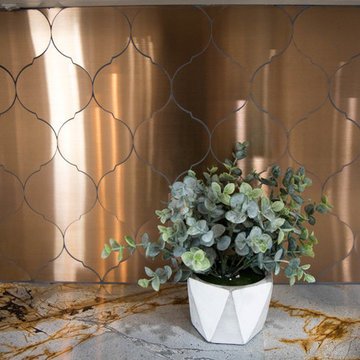
Réalisation d'une grande cuisine ouverte tradition en U avec un évier encastré, un placard avec porte à panneau encastré, des portes de placard blanches, un plan de travail en granite, une crédence métallisée, une crédence en dalle métallique, un électroménager noir, un sol en carrelage de porcelaine, îlot, un sol beige et un plan de travail gris.
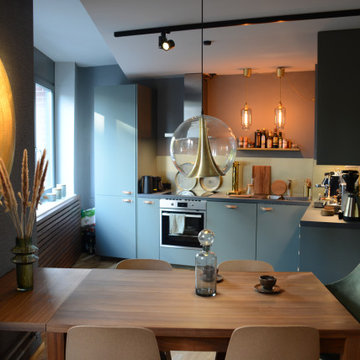
Madizin X Silverjam Musikstudio: Interior Design und Licht Design von Aiinu Design im Boutique Hotel Stil mit Edge und Blick auf den Hamburger Hafen. Speziell für das Studio gestaltet: Waterlily LED Akustik-Leuchten, steuerbar per App, 100% recyclefähig. Messing, Walnuss-Holz, Samt, cognacfarbenes Leder, dunkle Leinentapeten, Eichenholz-Fußboden. Urban, modern retro.
Aiinu Design is made for the senses.
interior d. • acoustic d. • light • furniture • products • ci
shop: post(@)aiinu-design.de
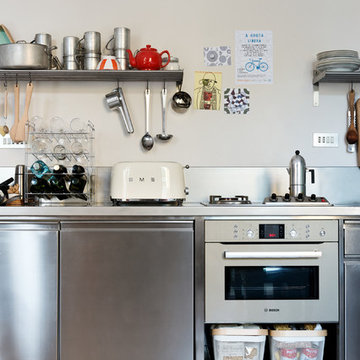
cucina professionale in acciaio inox per ottenere una cucina resistente, pratica ed economica.
Marco Azzoni (foto) e Marta Meda (stylist)
Exemple d'une petite cuisine linéaire industrielle en inox avec un plan de travail en inox, une crédence grise, sol en béton ciré, aucun îlot, un sol gris, un plan de travail gris, un placard à porte plane, une crédence en dalle métallique et un électroménager en acier inoxydable.
Exemple d'une petite cuisine linéaire industrielle en inox avec un plan de travail en inox, une crédence grise, sol en béton ciré, aucun îlot, un sol gris, un plan de travail gris, un placard à porte plane, une crédence en dalle métallique et un électroménager en acier inoxydable.
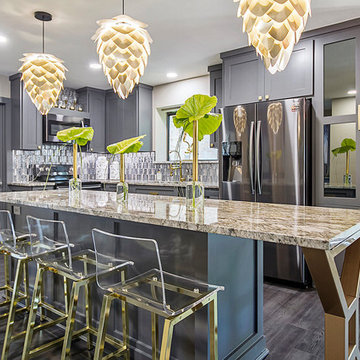
Idées déco pour une cuisine contemporaine en L de taille moyenne avec un évier encastré, un placard à porte shaker, des portes de placard grises, un plan de travail en granite, une crédence grise, une crédence en dalle métallique, un électroménager en acier inoxydable, un sol en bois brun, îlot, un sol gris et un plan de travail gris.
Idées déco de cuisines avec une crédence en dalle métallique et un plan de travail gris
4