Idées déco de cuisines avec une crédence en dalle métallique et un sol beige
Trier par :
Budget
Trier par:Populaires du jour
161 - 180 sur 1 033 photos
1 sur 3
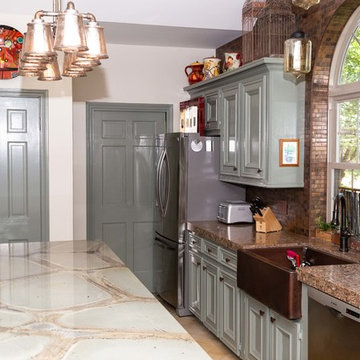
The extensive remodeling done on this project brought as a result a classy and welcoming perfectly U-Shape layout kitchen Pantry. The combination of green and brown colors and the selected textures along with the long rectangular kitchen island perfectly positioned in the center, creates an inviting atmosphere and the sensation of a much bigger space.
During the renovation process, the D9 team focused their efforts on removing the existing kitchen island and replacing the existing kitchen island cabinets with new kraft made cabinets producing a visual contrast to the rest of the kitchen. The beautiful Quartz color river rock countertops used for this projects were fabricated and installed bringing a much relevant accent to the cabinets and matching the brown metal tile backsplash.
The old sink was replaced for a new farmhouse sink, giving the homeowners more space and adding a very particular touch to the rest of the kitchen.
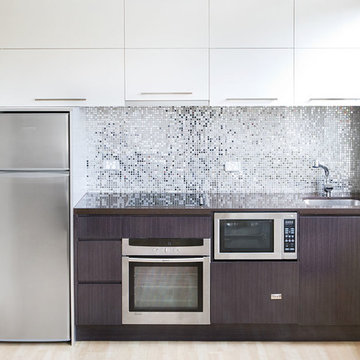
Super compact stylish bathroom and kitchen for small one bedroom apartment in woollahra.
A continuity of dark wood laminate throughout bathroom and kitchen, the introduction of a strong feature kitchen splash back wall.
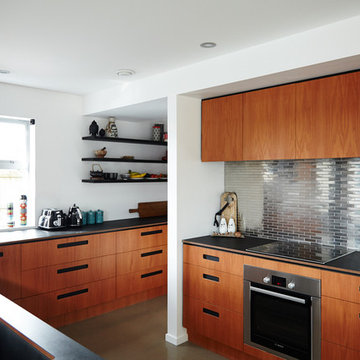
Cette photo montre une très grande arrière-cuisine parallèle tendance en bois brun avec un évier encastré, un placard à porte plane, un plan de travail en surface solide, une crédence métallisée, une crédence en dalle métallique, un électroménager en acier inoxydable, sol en béton ciré, une péninsule, un sol beige et plan de travail noir.
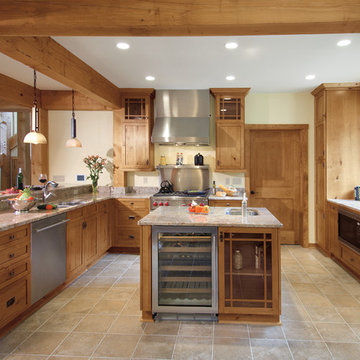
Aménagement d'une grande cuisine campagne en U et bois clair fermée avec un évier 2 bacs, un placard à porte shaker, un plan de travail en granite, une crédence métallisée, une crédence en dalle métallique, un électroménager en acier inoxydable, un sol en travertin, une péninsule, un sol beige et un plan de travail beige.
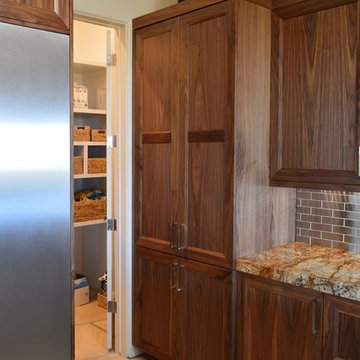
Réalisation d'une grande cuisine américaine design en U et bois brun avec un placard avec porte à panneau encastré, une crédence beige, un électroménager en acier inoxydable, îlot, un sol beige, un évier de ferme, un plan de travail en granite, une crédence en dalle métallique et un sol en travertin.
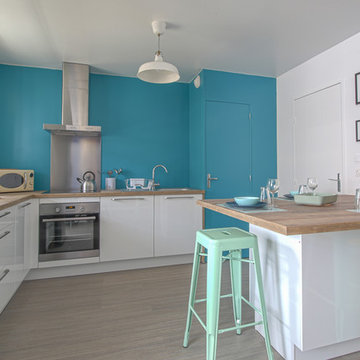
Peinture - fourniture et pose de la cuisine, du mobilier et de la décoration
Réalisation d'une cuisine ouverte nordique en L de taille moyenne avec un évier encastré, un placard à porte plane, des portes de placard blanches, un plan de travail en stratifié, une crédence métallisée, une crédence en dalle métallique, un électroménager en acier inoxydable, un sol en vinyl, îlot, un sol beige et un plan de travail marron.
Réalisation d'une cuisine ouverte nordique en L de taille moyenne avec un évier encastré, un placard à porte plane, des portes de placard blanches, un plan de travail en stratifié, une crédence métallisée, une crédence en dalle métallique, un électroménager en acier inoxydable, un sol en vinyl, îlot, un sol beige et un plan de travail marron.
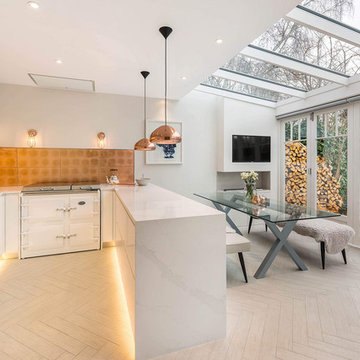
Réalisation d'une cuisine américaine design en U avec un évier 2 bacs, un placard à porte plane, des portes de placard blanches, un plan de travail en quartz modifié, un électroménager blanc, un sol en carrelage de porcelaine, une péninsule, un sol beige, un plan de travail blanc, une crédence métallisée et une crédence en dalle métallique.
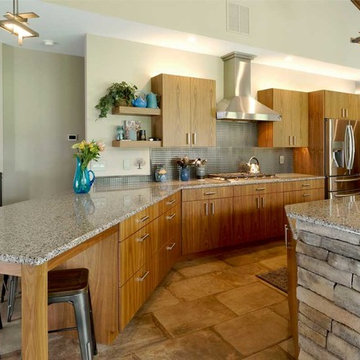
Bedford, PA New Construction Contemporary Stone Kitchen designed by #DanForMorrisBlack
https://www.morrisblack.com/
This home has a high, vaulted ceiling, and a wall of windows overlooking a golf course. The Kitchen space is totally open to the great room. The stone ½ wall defines the kitchen space and provides a base for the raised snack bar. The raised bar hides the sink counter top area from the great room. The cooktop and chimney hood are on the back wall, while the oven is in a diagonal tall cabinet. The walk in pantry features an abundance of open shelving.
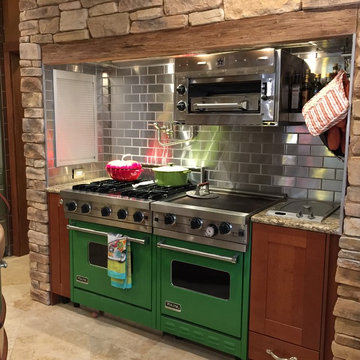
Wouldn't you love to cook in this Mountain Modern Kitchen? Located in South Lake Tahoe, this kitchen mixes the modern stainless steel subway backsplash with colorful green Viking appliances and frames it all with the more rustic mountain vibes of stacked stone and a wood beam. The contemporary and natural tones complement each other and the bright green adds a splash of contrast.
This is a chef's dream kitchen having two Viking ranges with large griddle, a deep fryer, and a BlueStar Salamander Infrared Broiler.
Handcrafted Metal Backsplash tiles purchased directly from US Manufacturer, StainlessSteelTile.com. Metal subway tiles are handcrafted in metro Atlanta by woman-owned US Manufacturer, StainlessSteelTile.com
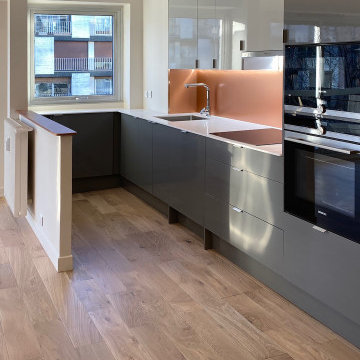
Inspiration pour une grande cuisine ouverte linéaire design avec un évier encastré, des portes de placard grises, un plan de travail en surface solide, un électroménager noir, parquet clair, aucun îlot, un sol beige, un plan de travail blanc, un plafond à caissons et une crédence en dalle métallique.
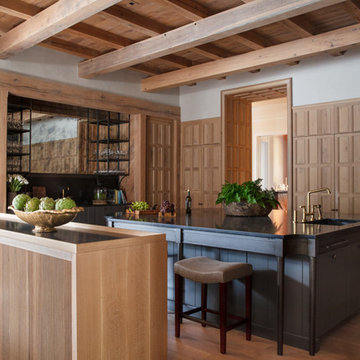
Concealed storage and refrigeration are an afterthought as the white oak wainscot panels bring forth the warmth and charm of a community eating and prep area. The vast island is made of custom steel with a wax finish and soapstone top. Easily store spices behind the concealed cabinets flanking the range. Thermadore appliances keep the cook in the kitchen, and the black and steel backsplash offers a brass shelf for cooking oils and spices. Flanking both sides of the range are panel doors that lead into the scullery and are topped off with leaded glass transoms.
Appliances: Thermadore
Plumbing fixtures: Kallista
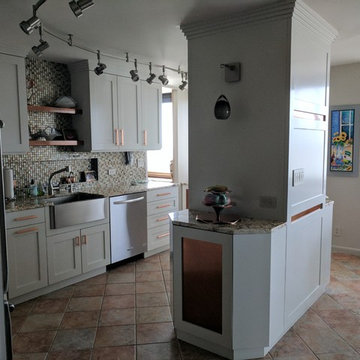
Cette image montre une petite cuisine américaine linéaire traditionnelle avec un évier de ferme, des portes de placard blanches, un plan de travail en granite, une crédence métallisée, une crédence en dalle métallique, un électroménager en acier inoxydable, un sol en carrelage de céramique, aucun îlot, un sol beige et un placard à porte shaker.
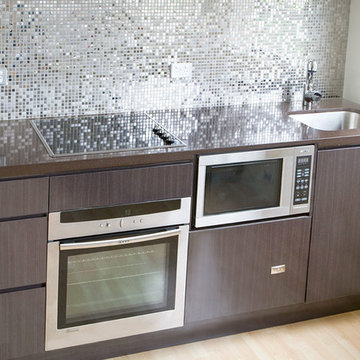
Super compact stylish bathroom and kitchen for small one bedroom apartment in woollahra.
A continuity of dark wood laminate throughout bathroom and kitchen, the introduction of a strong feature kitchen splash back wall.
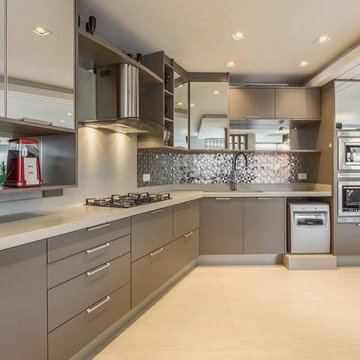
Very High-end look, Top unit in Mirror finish, Price is very economic
Idée de décoration pour une cuisine américaine asiatique en L de taille moyenne avec un évier 2 bacs, un placard sans porte, des portes de placard marrons, un plan de travail en quartz modifié, une crédence beige, une crédence en dalle métallique, un électroménager en acier inoxydable, carreaux de ciment au sol, aucun îlot, un sol beige, un plan de travail marron et un plafond décaissé.
Idée de décoration pour une cuisine américaine asiatique en L de taille moyenne avec un évier 2 bacs, un placard sans porte, des portes de placard marrons, un plan de travail en quartz modifié, une crédence beige, une crédence en dalle métallique, un électroménager en acier inoxydable, carreaux de ciment au sol, aucun îlot, un sol beige, un plan de travail marron et un plafond décaissé.
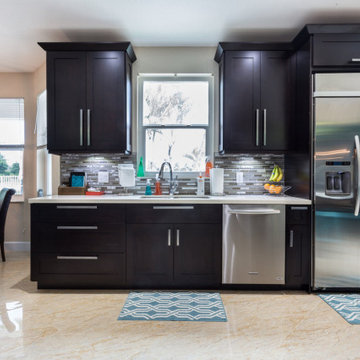
Aménagement d'une grande cuisine américaine contemporaine en U et bois foncé avec un évier encastré, un placard à porte shaker, un plan de travail en quartz modifié, une crédence métallisée, une crédence en dalle métallique, un électroménager en acier inoxydable, un sol en carrelage de porcelaine, une péninsule, un sol beige et un plan de travail blanc.
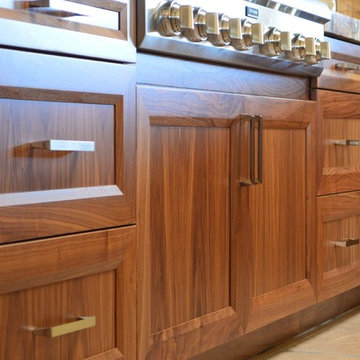
Cette photo montre une grande cuisine américaine tendance en U et bois brun avec un placard avec porte à panneau encastré, une crédence beige, un électroménager en acier inoxydable, îlot, un sol beige, un évier de ferme, un plan de travail en granite, une crédence en dalle métallique et un sol en travertin.
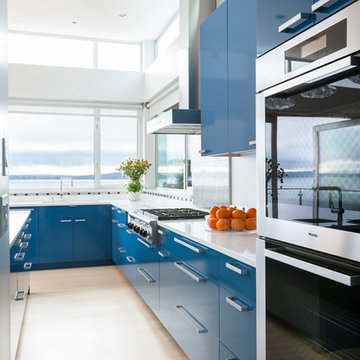
Designed by Johnson Squared, Bainbridge Is., WA © 2013 John Granen
Cette photo montre une cuisine ouverte tendance en U de taille moyenne avec un évier encastré, un placard à porte plane, des portes de placard bleues, un plan de travail en surface solide, une crédence métallisée, une crédence en dalle métallique, un électroménager en acier inoxydable, parquet clair, îlot et un sol beige.
Cette photo montre une cuisine ouverte tendance en U de taille moyenne avec un évier encastré, un placard à porte plane, des portes de placard bleues, un plan de travail en surface solide, une crédence métallisée, une crédence en dalle métallique, un électroménager en acier inoxydable, parquet clair, îlot et un sol beige.
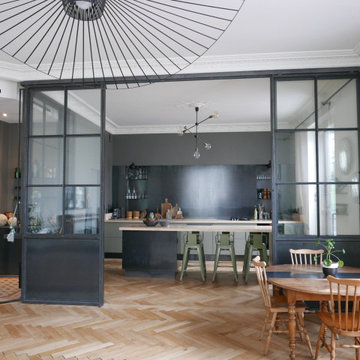
Rénovation complète d'un ancien cabinet médical de 125 m² en appartement à vivre à Grenoble.
Création de la cuisine et de la verrière sur-mesure.
Aménagement d'une grande cuisine parallèle, encastrable et haussmannienne contemporaine avec un évier 1 bac, un placard à porte plane, des portes de placards vertess, un plan de travail en bois, une crédence noire, une crédence en dalle métallique, parquet clair, îlot, un sol beige et un plan de travail beige.
Aménagement d'une grande cuisine parallèle, encastrable et haussmannienne contemporaine avec un évier 1 bac, un placard à porte plane, des portes de placards vertess, un plan de travail en bois, une crédence noire, une crédence en dalle métallique, parquet clair, îlot, un sol beige et un plan de travail beige.
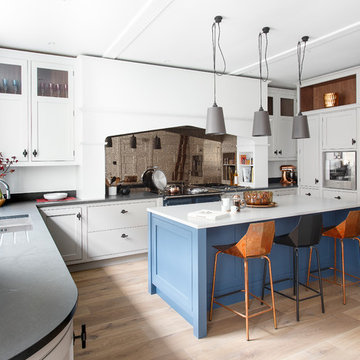
Douglas Gibb
Réalisation d'une grande cuisine tradition avec un évier 2 bacs, un placard à porte shaker, un plan de travail en quartz, une crédence métallisée, un électroménager en acier inoxydable, parquet clair, îlot, des portes de placard blanches, une crédence en dalle métallique, un sol beige et un plan de travail blanc.
Réalisation d'une grande cuisine tradition avec un évier 2 bacs, un placard à porte shaker, un plan de travail en quartz, une crédence métallisée, un électroménager en acier inoxydable, parquet clair, îlot, des portes de placard blanches, une crédence en dalle métallique, un sol beige et un plan de travail blanc.
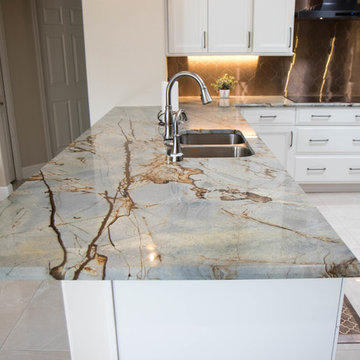
Réalisation d'une grande cuisine ouverte tradition en U avec un évier encastré, un placard avec porte à panneau encastré, des portes de placard blanches, un plan de travail en granite, une crédence métallisée, une crédence en dalle métallique, un électroménager noir, un sol en carrelage de porcelaine, îlot, un sol beige et un plan de travail gris.
Idées déco de cuisines avec une crédence en dalle métallique et un sol beige
9