Idées déco de cuisines avec une crédence en dalle métallique et un sol en bois brun
Trier par :
Budget
Trier par:Populaires du jour
141 - 160 sur 1 798 photos
1 sur 3
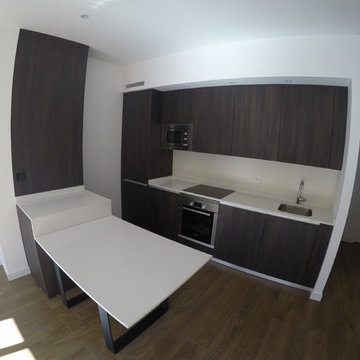
En esta reforma de piso en Madrid centro, el arquitecto decidió dejar un espacio más amplio y aprovechar la luz del piso, uniendo cocina y salón.
Las puertas de la cocina se colocaron sin tiradores, con todos los electrodomésticos ocultos dando un aspecto muy limpio al diseño.
Se colocó una gran columna de almacenaje de 3 metros de altura, con una península que parte de la misma con la mesa del comedor, haciendo esta de división entre cocina y salón.
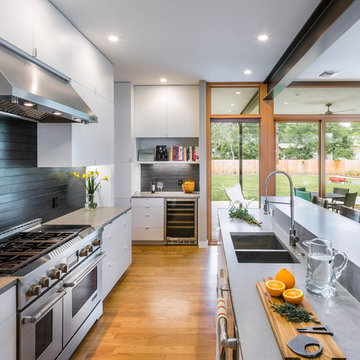
Topher Ayrhart
Réalisation d'une cuisine ouverte design avec un évier 2 bacs, un placard à porte plane, des portes de placard blanches, une crédence noire, un électroménager en acier inoxydable, un sol en bois brun, îlot et une crédence en dalle métallique.
Réalisation d'une cuisine ouverte design avec un évier 2 bacs, un placard à porte plane, des portes de placard blanches, une crédence noire, un électroménager en acier inoxydable, un sol en bois brun, îlot et une crédence en dalle métallique.
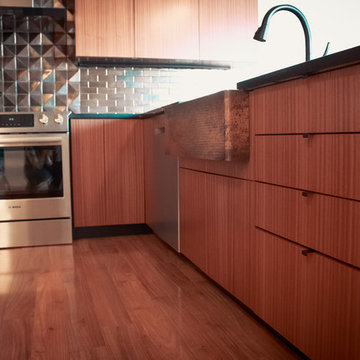
Cette photo montre une cuisine américaine moderne en U et bois clair de taille moyenne avec un évier de ferme, un placard à porte plane, un plan de travail en quartz modifié, une crédence métallisée, une crédence en dalle métallique, un électroménager en acier inoxydable, un sol en bois brun, aucun îlot, un sol marron et plan de travail noir.
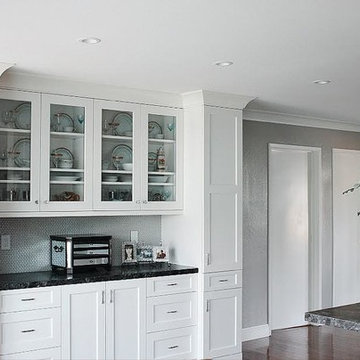
V. Minnis
Cette image montre une cuisine américaine minimaliste en L de taille moyenne avec un évier encastré, un placard à porte shaker, des portes de placard blanches, un plan de travail en granite, une crédence métallisée, une crédence en dalle métallique, un électroménager en acier inoxydable, un sol en bois brun et îlot.
Cette image montre une cuisine américaine minimaliste en L de taille moyenne avec un évier encastré, un placard à porte shaker, des portes de placard blanches, un plan de travail en granite, une crédence métallisée, une crédence en dalle métallique, un électroménager en acier inoxydable, un sol en bois brun et îlot.
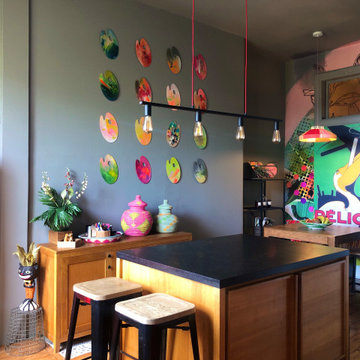
Custom paint palette artwork artwork, and large scale custom design wallpaper mural that extends as clear printed vinyl over the window.
A contemporary informal kitchen/dining area that allows for multiple use of the space. Focus on bright bold accent colours and sense of humour.
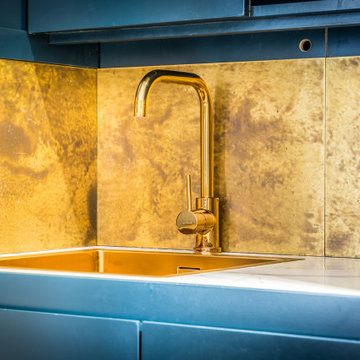
Aged brass panels lined the interior of the kitchen and a stunning marble work surface was integrated. The gold sink and tap look beautiful set in the marble stone.
https://decorbuddi.com/pied-a-terre-interior-design/
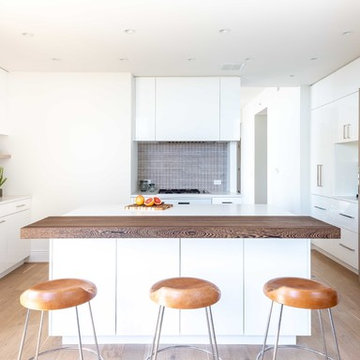
Reston, Virginia Contemporary Kitchen
#SarahTurner4JenniferGilmer
http://www.gilmerkitchens.com/
Photography by Keith Miller of Keiana Interiors
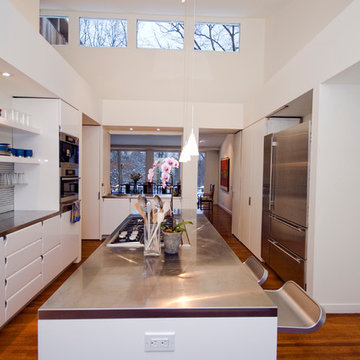
Exemple d'une grande cuisine américaine linéaire moderne avec un évier encastré, un placard à porte plane, un plan de travail en inox, une crédence grise, un électroménager en acier inoxydable, un sol en bois brun, îlot, des portes de placard blanches et une crédence en dalle métallique.
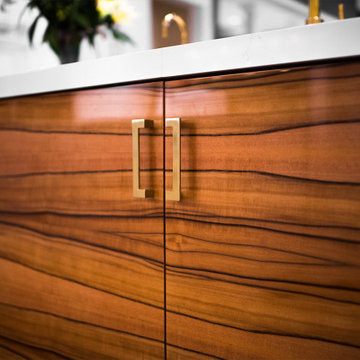
This open concept modern kitchen features an oversized t-shaped island that seats 6 along with a wet bar area and dining nook. Customization include glass front cabinet doors, pull-outs for beverages, and convenient drawer dividers.
DOOR: Vicenza (perimeter) | Lucerne (island, wet bar)
WOOD SPECIES: Paint Grade (perimeter) | Tineo w/ horizontal grain match (island, wet bar)
FINISH: Sparkling White High-Gloss Acrylic (perimeter) | Natural Stain High-Gloss Acrylic (island, wet bar)
design by Metro Cabinet Company | photos by EMRC

Inspiration pour une grande cuisine urbaine en U et inox fermée avec un évier encastré, un placard à porte plane, un plan de travail en inox, une crédence métallisée, une crédence en dalle métallique, un électroménager en acier inoxydable et un sol en bois brun.
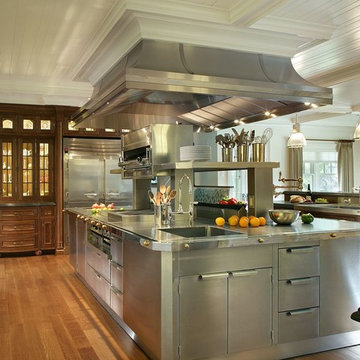
Winner of Best Kitchen 2012
http://www.petersalernoinc.com/
Photographer:
Peter Rymwid http://peterrymwid.com/
Peter Salerno Inc. (Kitchen)
511 Goffle Road, Wyckoff NJ 07481
Tel: 201.251.6608
Interior Designer:
Theresa Scelfo Designs LLC
Morristown, NJ
(201) 803-5375
Builder:
George Strother
Eaglesite Management
gstrother@eaglesite.com
Tel 973.625.9500 http://eaglesite.com/contact.php
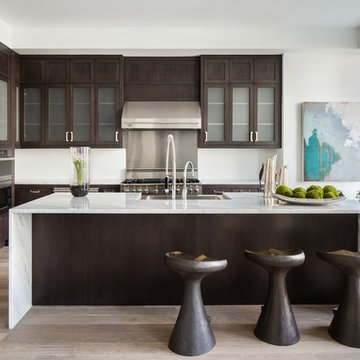
Interiors by SFA Design
Aménagement d'une grande cuisine américaine contemporaine en L et bois foncé avec un placard à porte vitrée, un électroménager en acier inoxydable, un sol en bois brun, îlot, un évier de ferme, plan de travail en marbre, une crédence métallisée, une crédence en dalle métallique et un sol beige.
Aménagement d'une grande cuisine américaine contemporaine en L et bois foncé avec un placard à porte vitrée, un électroménager en acier inoxydable, un sol en bois brun, îlot, un évier de ferme, plan de travail en marbre, une crédence métallisée, une crédence en dalle métallique et un sol beige.
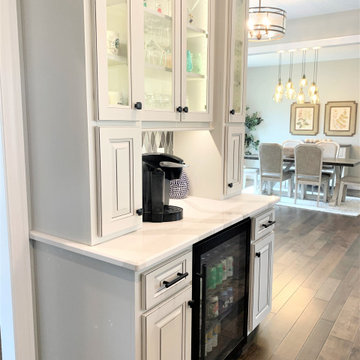
New home built in Coal Valley, Illinois with design and select products from Village Home Stores for Hazelwood Homes of the Quad Cities. Featured in kitchen: Koch Cabinetry in a combination of Easton doorstyles with Birch Frontier stain and Oyster paint with Black Highlights. Cambria Quartz counters in the Brittanicca design and Glazzio Chandelier series backsplash tile.
Featured in bathrooms: Koch Cabinetry in Prairie Cherry Java and Charcoal blue.
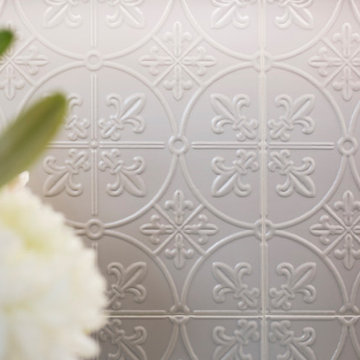
Cette photo montre une cuisine américaine chic en L de taille moyenne avec un évier de ferme, un placard à porte shaker, des portes de placard blanches, un plan de travail en quartz modifié, une crédence grise, une crédence en dalle métallique, un électroménager noir, un sol en bois brun, îlot, un sol marron et un plan de travail multicolore.
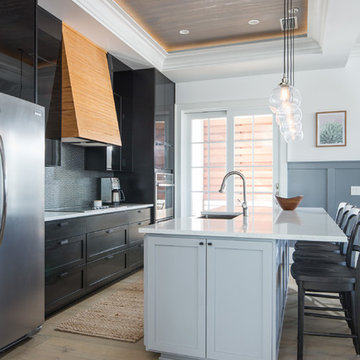
Architect: Daniel Martin
Design: Carolyn Reichert
Build: Bontrager Builders Group
Photography: David Cannon Photography
Cette photo montre une grande cuisine ouverte linéaire bord de mer avec un placard à porte vitrée, des portes de placard noires, un plan de travail en quartz, une crédence métallisée, une crédence en dalle métallique, îlot, un plan de travail gris, un évier encastré, un électroménager en acier inoxydable, un sol en bois brun et un sol marron.
Cette photo montre une grande cuisine ouverte linéaire bord de mer avec un placard à porte vitrée, des portes de placard noires, un plan de travail en quartz, une crédence métallisée, une crédence en dalle métallique, îlot, un plan de travail gris, un évier encastré, un électroménager en acier inoxydable, un sol en bois brun et un sol marron.
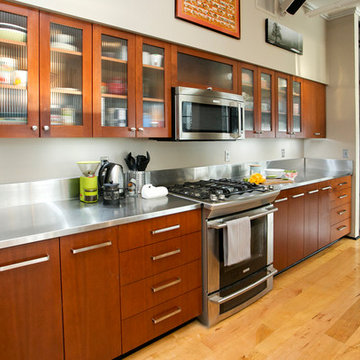
Modern Condo Kitchen
Photo by Cody Wheeler
https://www.capturedbycodywheeler.com/book-now
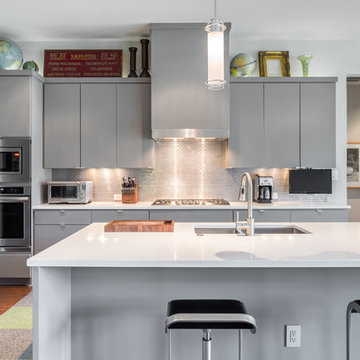
Open Kitchen with 10' ceiling. Custom kitchen cabinetry with flat panel doors and silestone countertop. Stainless steel backsplash. Undercabinet lighting and overcabinet lighting. Modern bar lighting. 5" hand-scraped maple hardwood floors. Subzero built-in refrigerator. Walk-in pantry. Built-in Oven and Microwave.
Photo: Charles Quinn
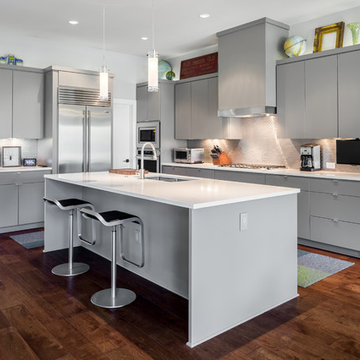
Open Kitchen living and dining space. Original ceiling height over kitchen and living was raised to 10'. Custom kitchen cabinetry with flat panel doors and silestone countertop. Stainless steel backsplash. Undercabinet lighting and overcabinet lighting. Modern bar lighting. Angled corner fireplace. Recessed can lighting. 5" hand-scraped maple hardwood floors. Subzero built-in refrigerator. Walk-in pantry
Photo: Charles Quinn
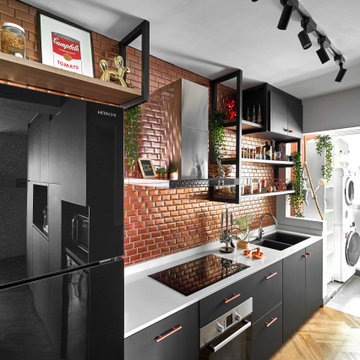
Réalisation d'une cuisine linéaire design avec un évier encastré, un placard à porte plane, des portes de placard noires, une crédence orange, une crédence en dalle métallique, un électroménager noir, un sol en bois brun, aucun îlot, un sol marron et un plan de travail blanc.
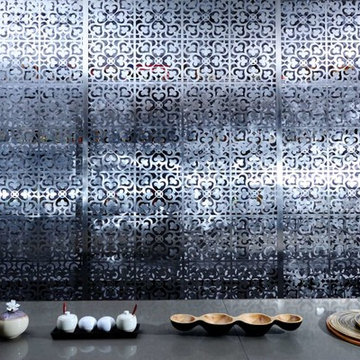
Exemple d'une cuisine ouverte parallèle asiatique de taille moyenne avec un plan de travail en bois, une crédence blanche, un sol en bois brun, une péninsule et une crédence en dalle métallique.
Idées déco de cuisines avec une crédence en dalle métallique et un sol en bois brun
8