Idées déco de cuisines avec une crédence en dalle métallique et un sol en carrelage de céramique
Trier par :
Budget
Trier par:Populaires du jour
61 - 80 sur 986 photos
1 sur 3
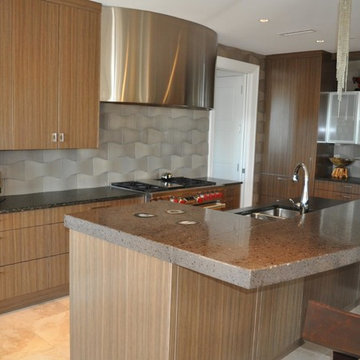
Réalisation d'une grande cuisine américaine en U et bois clair avec un évier 2 bacs, un plan de travail en béton, une crédence métallisée, une crédence en dalle métallique, un électroménager en acier inoxydable, un sol en carrelage de céramique et îlot.

Patrick Tourneboeuf
Aménagement d'une grande cuisine encastrable et grise et noire contemporaine en bois foncé et U fermée avec un évier intégré, un placard à porte plane, un plan de travail en inox, une crédence métallisée, aucun îlot, une crédence en dalle métallique et un sol en carrelage de céramique.
Aménagement d'une grande cuisine encastrable et grise et noire contemporaine en bois foncé et U fermée avec un évier intégré, un placard à porte plane, un plan de travail en inox, une crédence métallisée, aucun îlot, une crédence en dalle métallique et un sol en carrelage de céramique.
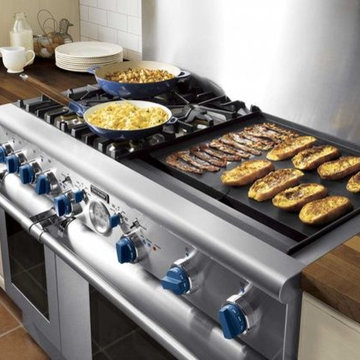
With the introduction of the Professional Grill, culinary enthusiasts will have more flexibility when selecting their ultimate Thermador surface cooking appliance, including the option to feature the Professional Grill and the electric griddle side-by-side, and a mix of options when selecting the number of Thermador Star® Burners and grill/griddle desired for their unique cooking needs.

Aménagement d'une cuisine ouverte linéaire contemporaine en bois brun avec un évier intégré, un placard à porte plane, un plan de travail en quartz modifié, une crédence blanche, une crédence en dalle métallique, un électroménager en acier inoxydable, un sol en carrelage de céramique, îlot, un sol gris et un plan de travail blanc.
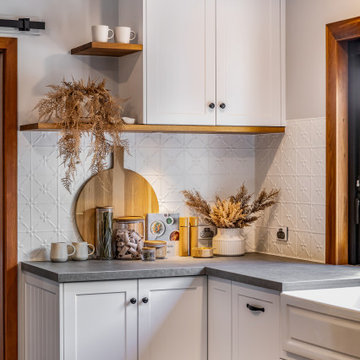
Idées déco pour une grande arrière-cuisine campagne en U avec un évier de ferme, un placard à porte shaker, des portes de placard blanches, un plan de travail en quartz modifié, une crédence blanche, une crédence en dalle métallique, un électroménager noir, un sol en carrelage de céramique, une péninsule, un sol gris et un plan de travail gris.
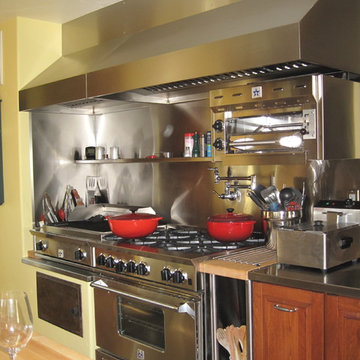
The professional kitchen boasts a range, indoor bar-b-que, salamander and deep fryer.
Cette image montre une grande cuisine méditerranéenne en U et bois foncé fermée avec un évier de ferme, un placard avec porte à panneau surélevé, un plan de travail en inox, un électroménager en acier inoxydable, une crédence métallisée, une crédence en dalle métallique, un sol en carrelage de céramique et îlot.
Cette image montre une grande cuisine méditerranéenne en U et bois foncé fermée avec un évier de ferme, un placard avec porte à panneau surélevé, un plan de travail en inox, un électroménager en acier inoxydable, une crédence métallisée, une crédence en dalle métallique, un sol en carrelage de céramique et îlot.
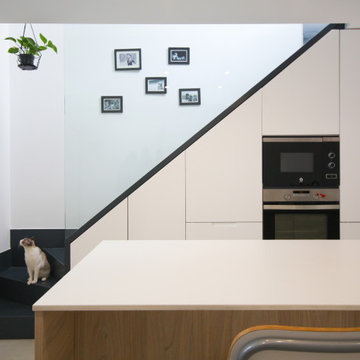
Cocina con vitrocerámica integrada en la encimera (cooKingRAK) y bajo-escalera con armarios de cocina de madera lacada en blanco a medida
Réalisation d'une cuisine ouverte linéaire de taille moyenne avec un évier encastré, un placard à porte plane, des portes de placard blanches, une crédence en dalle métallique, un électroménager en acier inoxydable, un sol en carrelage de céramique, îlot, un sol gris et un plan de travail blanc.
Réalisation d'une cuisine ouverte linéaire de taille moyenne avec un évier encastré, un placard à porte plane, des portes de placard blanches, une crédence en dalle métallique, un électroménager en acier inoxydable, un sol en carrelage de céramique, îlot, un sol gris et un plan de travail blanc.
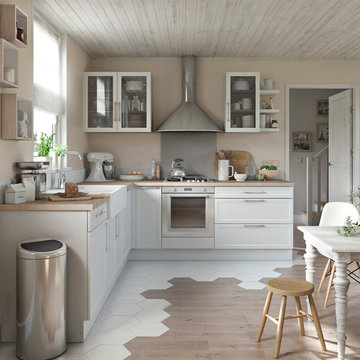
Idées déco pour une cuisine américaine contemporaine en L de taille moyenne avec un évier de ferme, des portes de placard blanches, un plan de travail en bois, une crédence métallisée, une crédence en dalle métallique, un électroménager blanc, un sol en carrelage de céramique et aucun îlot.
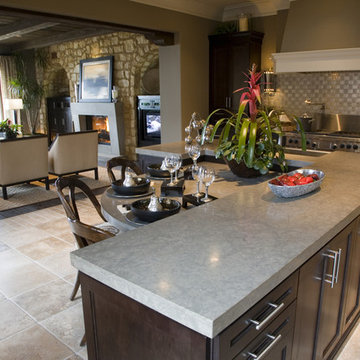
Réalisation d'une cuisine ouverte design en L et bois foncé de taille moyenne avec un évier de ferme, un placard à porte shaker, un plan de travail en quartz modifié, une crédence grise, une crédence en dalle métallique, un électroménager en acier inoxydable, un sol en carrelage de céramique, îlot et un sol beige.
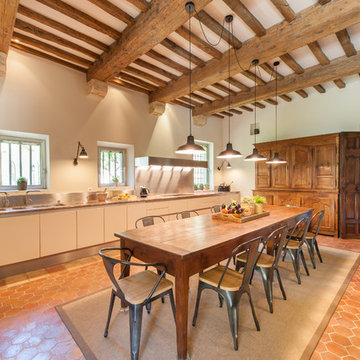
Idée de décoration pour une grande cuisine linéaire méditerranéenne fermée avec plan de travail en marbre, une crédence en dalle métallique et un sol en carrelage de céramique.
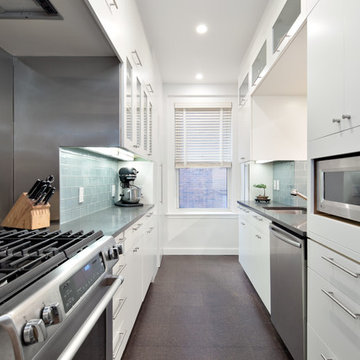
Modern white Galley Style Kitchen, Renovation of 2-bedroom apt. app. 1000SF. Complete
remodel of bathroom. Painting and floor sanding/stain
throughout. Prime and paint with Benjamin Moore one color walls, one
color ceilings, semi gloss doors and moldings, Replace all windows, Install new porcelain floor tile straight pattern 115SF over
existing subfloor, Install 2 matching stone saddles, Template and install silestone or granite C-top, Install ceramic or porcelain backsplash tile in straight pattern
on sink and stove wall
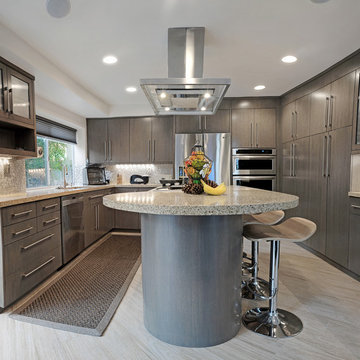
Remodel by Stud Construction [ www.studconstruction.net ] • Photography by K. Gennaro Photography [ www.kgennarophotography.com ]
Cette image montre une cuisine design en U et bois brun avec une crédence métallisée, une crédence en dalle métallique, un électroménager en acier inoxydable, un sol en carrelage de céramique et îlot.
Cette image montre une cuisine design en U et bois brun avec une crédence métallisée, une crédence en dalle métallique, un électroménager en acier inoxydable, un sol en carrelage de céramique et îlot.
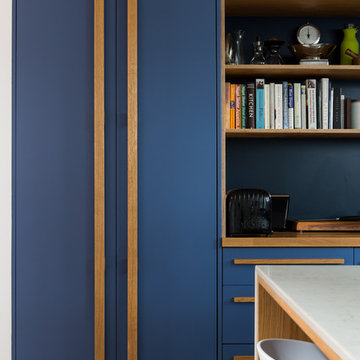
The Surrey Malthouse is a beautiful large contemporary kitchen. Finished in two different blue's- Mylands- Mayfair Dark and Dulux Heritage- Antwerp Blue, the colouring highlights the different areas of the room in the most subtle way.
Beautiful oak accents throughout the room soften the bold blue colouring and keep the flow of natural timber throughout.
A large central island with room for comfortable dining, with matching stools that are in-keeping with the colour palette. The large island is wrapped in a beautiful white Quartz which allows it to make a statement without the use of the a bold colour, breaking up the sea of blue in the room.
Pendant lighting ties in the blue colour palette and provides soft lighting above the seating area.
Project in collaboration with NKLiving.
Photgraphy By Chris Snook.
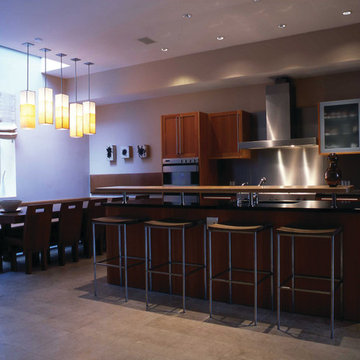
A uniquely modern but down-to-earth Tribeca loft. With an emphasis in organic elements, artisanal lighting, and high-end artwork, we designed a sophisticated interior that oozes a lifestyle of serenity.
The kitchen boasts a stunning open floor plan with unique custom features. A wooden banquette provides the ideal area to spend time with friends and family, enjoying a casual or formal meal. With a breakfast bar was designed with double layered countertops, creating space between the cook and diners.
The rest of the home is dressed in tranquil creams with high contrasting espresso and black hues. Contemporary furnishings can be found throughout, which set the perfect backdrop to the extraordinarily unique pendant lighting.
Project Location: New York. Project designed by interior design firm, Betty Wasserman Art & Interiors. From their Chelsea base, they serve clients in Manhattan and throughout New York City, as well as across the tri-state area and in The Hamptons.
For more about Betty Wasserman, click here: https://www.bettywasserman.com/
To learn more about this project, click here: https://www.bettywasserman.com/spaces/tribeca-townhouse
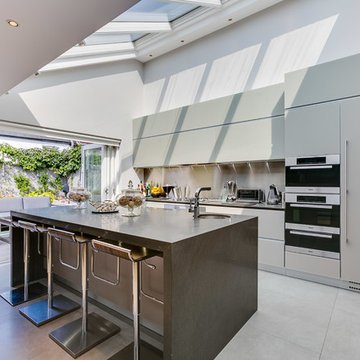
Cette photo montre une cuisine linéaire tendance de taille moyenne et fermée avec un évier encastré, un placard à porte plane, des portes de placard grises, une crédence métallisée, une crédence en dalle métallique, un électroménager en acier inoxydable, un sol en carrelage de céramique, îlot, un sol gris et un plan de travail gris.
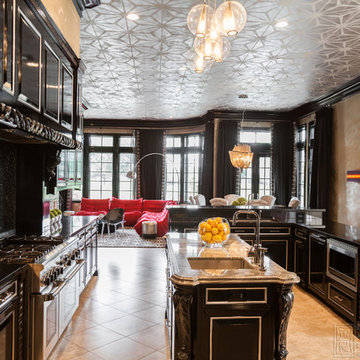
The full renovation of this 3-story home located in the gated Royal Oaks development in Houston, Texas is a complete custom creation. The client gave the designer carte blanche to create a unique environment, while maintaining an elegance that is anything but understated. Colors and patterns playfully bounce off of one another from room to room, creating an atmosphere of luxury, whimsy and opulence.
This classic/contemporary kitchen is painted in soft white and grey colour palettes, teamed with caesarstone oyster worktops. The bespoke larder is finished in walnut veneer, and the demi-lune walnut island area is a great place to chat with friends.
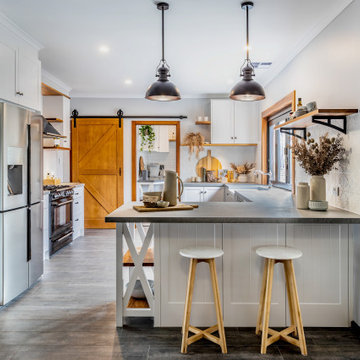
Idées déco pour une grande arrière-cuisine campagne en U avec un évier de ferme, un placard à porte shaker, des portes de placard blanches, un plan de travail en quartz modifié, une crédence blanche, une crédence en dalle métallique, un électroménager noir, un sol en carrelage de céramique, une péninsule, un sol gris et un plan de travail gris.
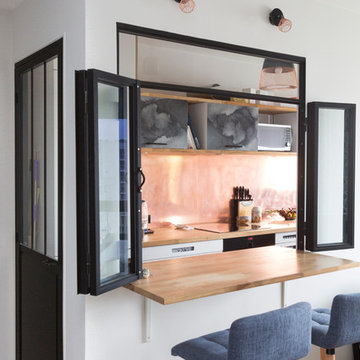
STEPHANE VASCO
Idées déco pour une cuisine ouverte contemporaine en L de taille moyenne avec un évier posé, un placard à porte plane, des portes de placard blanches, un plan de travail en bois, une crédence métallisée, une crédence en dalle métallique, un électroménager noir, un sol en carrelage de céramique, aucun îlot, un sol gris et un plan de travail beige.
Idées déco pour une cuisine ouverte contemporaine en L de taille moyenne avec un évier posé, un placard à porte plane, des portes de placard blanches, un plan de travail en bois, une crédence métallisée, une crédence en dalle métallique, un électroménager noir, un sol en carrelage de céramique, aucun îlot, un sol gris et un plan de travail beige.
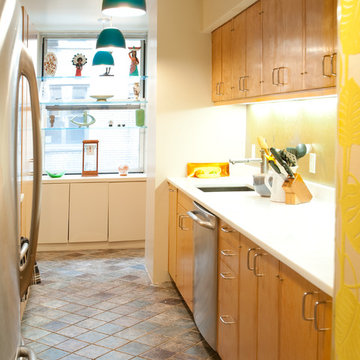
The kitchen was updated by cleaning the original 70's birch plywood cabinets and adding a few to get some good clean lines. We kept the existing tile floor but replaced the lights with these teal ceramic pendants which echo the teal used in other parts of the apartment. Glass shelves were integrated into the window to showcase some of the clients' art. The new countertop is compressed glass. An Anodized aluminum backsplash adds reflection to the narrow space
Idées déco de cuisines avec une crédence en dalle métallique et un sol en carrelage de céramique
4