Idées déco de cuisines avec une crédence en dalle métallique et un sol en travertin
Trier par :
Budget
Trier par:Populaires du jour
21 - 40 sur 191 photos
1 sur 3
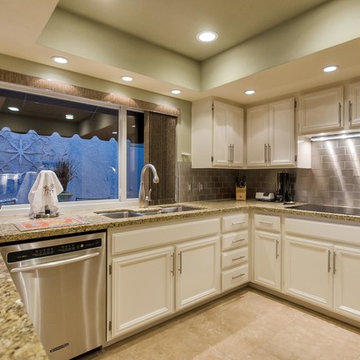
Dave Bramlett Photography
Réalisation d'une cuisine américaine tradition en U de taille moyenne avec un évier encastré, un placard avec porte à panneau surélevé, des portes de placard blanches, un plan de travail en granite, une crédence métallisée, une crédence en dalle métallique, un électroménager en acier inoxydable, un sol en travertin et une péninsule.
Réalisation d'une cuisine américaine tradition en U de taille moyenne avec un évier encastré, un placard avec porte à panneau surélevé, des portes de placard blanches, un plan de travail en granite, une crédence métallisée, une crédence en dalle métallique, un électroménager en acier inoxydable, un sol en travertin et une péninsule.
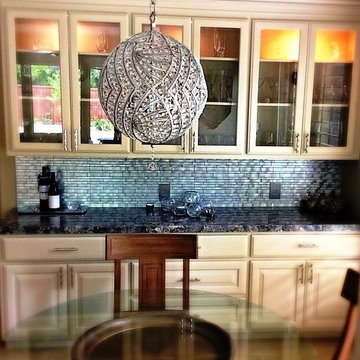
SCM Design Group
This transitional design it's a proof with a combination of sleek fixtures and romance / elegance accents, the final product depectic perfection.
The amazing elements from a nickel hammer farmhouse sink to sleek metal 3D dimensional backsplash makes this kitchen unique.
Super modern outlets, LED undercabinet lights and touch faucet keep the concept clean.
And accent pendant lights with the movement on the natural stone for countertops gives life to our transitional design.
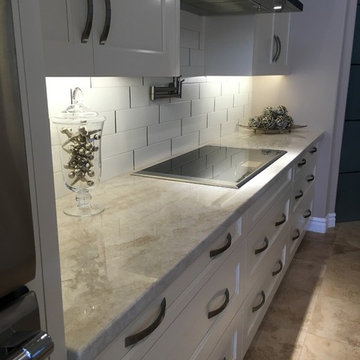
Underlighting
Idées déco pour une cuisine contemporaine avec un évier encastré, un placard à porte shaker, des portes de placard beiges, un plan de travail en quartz, une crédence métallisée, une crédence en dalle métallique, un électroménager en acier inoxydable, un sol en travertin et îlot.
Idées déco pour une cuisine contemporaine avec un évier encastré, un placard à porte shaker, des portes de placard beiges, un plan de travail en quartz, une crédence métallisée, une crédence en dalle métallique, un électroménager en acier inoxydable, un sol en travertin et îlot.
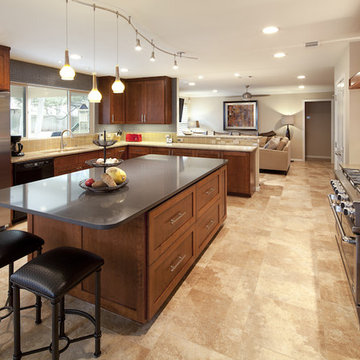
Remodeled cramped and dated kitchen and closed-off den to create an open and livable great-room for a family of 4. Custom walnut cabinets and travertine floors create a warm, inviting atmosphere.
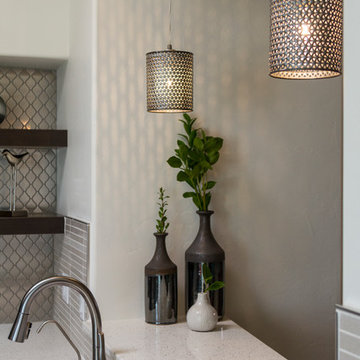
Photo Credit - Jeff Volker
Inspiration pour une petite cuisine américaine traditionnelle en U et bois foncé avec un évier encastré, un placard à porte plane, un plan de travail en quartz modifié, une crédence métallisée, une crédence en dalle métallique, un électroménager en acier inoxydable, un sol en travertin, aucun îlot, un sol beige et un plan de travail blanc.
Inspiration pour une petite cuisine américaine traditionnelle en U et bois foncé avec un évier encastré, un placard à porte plane, un plan de travail en quartz modifié, une crédence métallisée, une crédence en dalle métallique, un électroménager en acier inoxydable, un sol en travertin, aucun îlot, un sol beige et un plan de travail blanc.
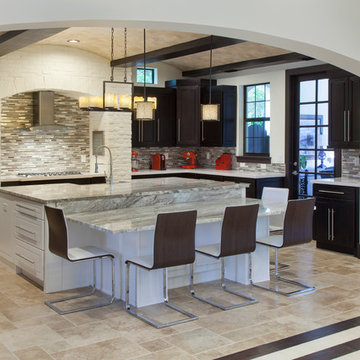
Harvey Smith
Aménagement d'une grande cuisine ouverte linéaire contemporaine en bois foncé avec un évier intégré, un placard à porte plane, un plan de travail en quartz modifié, une crédence métallisée, une crédence en dalle métallique, un électroménager en acier inoxydable, un sol en travertin et 2 îlots.
Aménagement d'une grande cuisine ouverte linéaire contemporaine en bois foncé avec un évier intégré, un placard à porte plane, un plan de travail en quartz modifié, une crédence métallisée, une crédence en dalle métallique, un électroménager en acier inoxydable, un sol en travertin et 2 îlots.
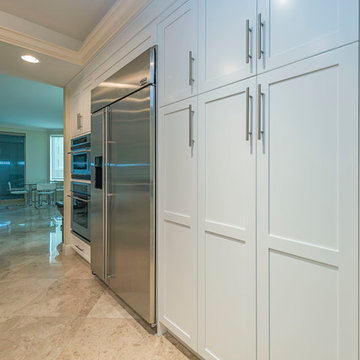
Aménagement d'une cuisine américaine contemporaine en U de taille moyenne avec un évier encastré, un placard à porte shaker, des portes de placard blanches, une crédence métallisée, une crédence en dalle métallique, un électroménager en acier inoxydable, un sol en travertin et îlot.
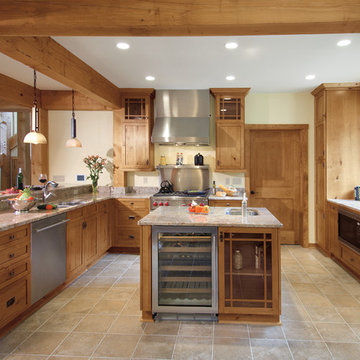
Aménagement d'une grande cuisine campagne en U et bois clair fermée avec un évier 2 bacs, un placard à porte shaker, un plan de travail en granite, une crédence métallisée, une crédence en dalle métallique, un électroménager en acier inoxydable, un sol en travertin, une péninsule, un sol beige et un plan de travail beige.
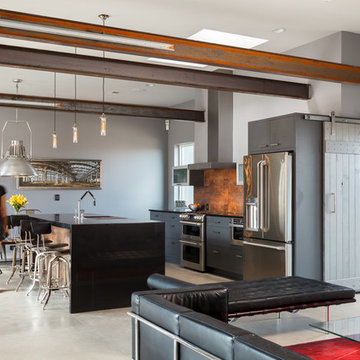
Réalisation d'une grande cuisine américaine minimaliste en U avec un évier posé, un placard à porte plane, des portes de placard noires, un plan de travail en granite, une crédence métallisée, une crédence en dalle métallique, un électroménager en acier inoxydable, un sol en travertin et îlot.
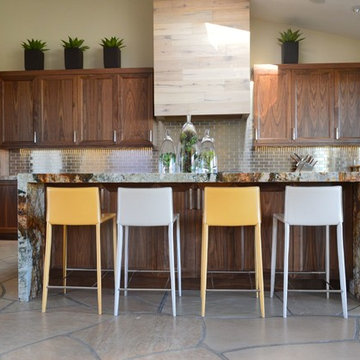
Idée de décoration pour une grande cuisine américaine design en U et bois brun avec un placard avec porte à panneau encastré, îlot, un évier de ferme, un plan de travail en granite, une crédence beige, une crédence en dalle métallique, un électroménager en acier inoxydable, un sol en travertin et un sol beige.
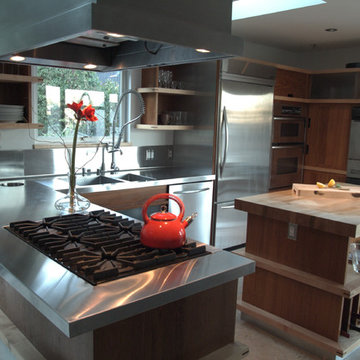
Cette photo montre une cuisine ouverte tendance en U et bois brun de taille moyenne avec un évier 2 bacs, un placard à porte plane, un plan de travail en bois, une crédence métallisée, une crédence en dalle métallique, un électroménager en acier inoxydable, îlot et un sol en travertin.
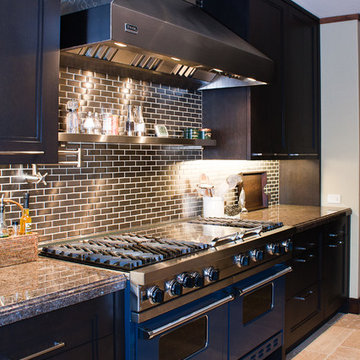
BlackPinePhotography LLC
Aménagement d'une grande cuisine contemporaine en L fermée avec un placard avec porte à panneau encastré, des portes de placard noires, un plan de travail en granite, une crédence métallisée, une crédence en dalle métallique, un électroménager de couleur, un sol en travertin et un sol beige.
Aménagement d'une grande cuisine contemporaine en L fermée avec un placard avec porte à panneau encastré, des portes de placard noires, un plan de travail en granite, une crédence métallisée, une crédence en dalle métallique, un électroménager de couleur, un sol en travertin et un sol beige.
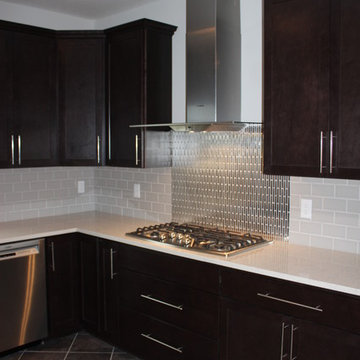
The Tuckerman Home Group
Inspiration pour une grande cuisine ouverte bohème en U et bois foncé avec un évier encastré, un placard avec porte à panneau encastré, un plan de travail en calcaire, une crédence métallisée, une crédence en dalle métallique, un électroménager en acier inoxydable, un sol en travertin et îlot.
Inspiration pour une grande cuisine ouverte bohème en U et bois foncé avec un évier encastré, un placard avec porte à panneau encastré, un plan de travail en calcaire, une crédence métallisée, une crédence en dalle métallique, un électroménager en acier inoxydable, un sol en travertin et îlot.
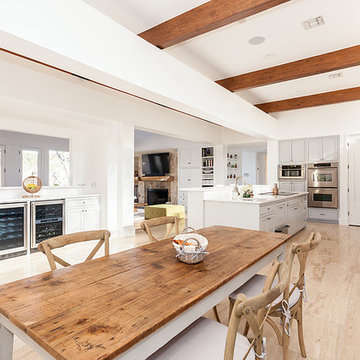
Once a very dark kitchen, now light and bright. This home is located on Lake Austin and the exterior of the home is stucco with clean lines. Lots of windows allow the fabulous view at the back of the home to be the main art filtering from one room to the next. When the owners purchased this home, their vision was to brighten it up and to make it light and airy. The original home used dark colors and created the Texas Hill Country Tuscan "want to be" decor. Budget was an issue and rather than tear out the cabinets throughout the home we had them painted and used the color to anchor all the other colors we used throughout the home. Celine Coly, interior designer and homeowner worked hand and glove selecting hardwood flooring, tile, plumbing fixtures, etc. to make it all come together while staying within the budget.
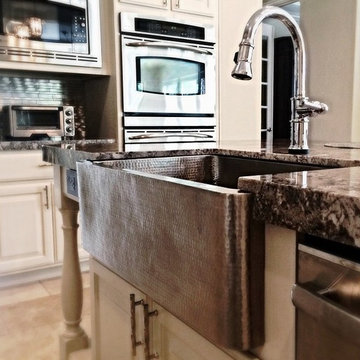
SCM Design Group
This transitional design it's a proof with a combination of sleek fixtures and romance / elegance accents, the final product depectic perfection.
The amazing elements from a nickel hammer farmhouse sink to sleek metal 3D dimensional backsplash makes this kitchen unique.
Super modern outlets, LED undercabinet lights and touch faucet keep the concept clean.
And accent pendant lights with the movement on the natural stone for countertops gives life to our transitional design.
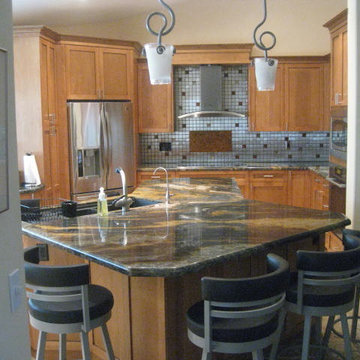
Idée de décoration pour une cuisine américaine tradition en U et bois clair de taille moyenne avec un évier 2 bacs, un placard à porte shaker, un plan de travail en granite, une crédence métallisée, une crédence en dalle métallique, un électroménager en acier inoxydable, un sol en travertin, îlot, un sol beige et plan de travail noir.
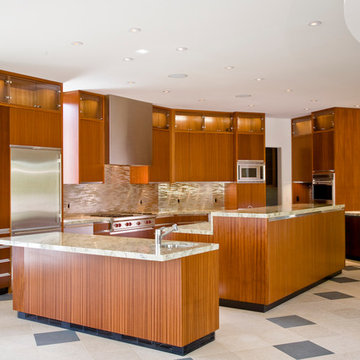
Aménagement d'une grande cuisine américaine parallèle contemporaine en bois brun avec un évier encastré, un placard à porte plane, un plan de travail en calcaire, une crédence métallisée, une crédence en dalle métallique, un électroménager en acier inoxydable, un sol en travertin, îlot et un sol beige.
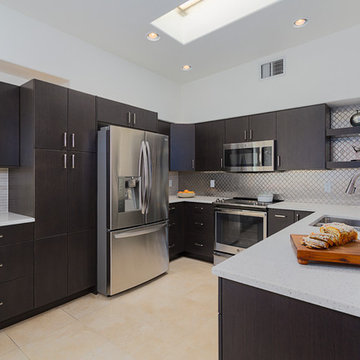
Photo Credit - Jeff Volker
Cette image montre une petite cuisine américaine traditionnelle en U et bois foncé avec un évier encastré, un placard à porte plane, un plan de travail en quartz modifié, une crédence métallisée, une crédence en dalle métallique, un électroménager en acier inoxydable, un sol en travertin, aucun îlot, un plan de travail blanc et un sol beige.
Cette image montre une petite cuisine américaine traditionnelle en U et bois foncé avec un évier encastré, un placard à porte plane, un plan de travail en quartz modifié, une crédence métallisée, une crédence en dalle métallique, un électroménager en acier inoxydable, un sol en travertin, aucun îlot, un plan de travail blanc et un sol beige.
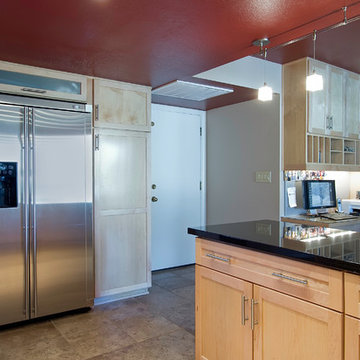
Kitchen - AFTER
Aménagement d'une cuisine américaine contemporaine en U et bois clair de taille moyenne avec un évier encastré, un plan de travail en surface solide, une crédence métallisée, une crédence en dalle métallique, un électroménager en acier inoxydable, un sol en travertin et une péninsule.
Aménagement d'une cuisine américaine contemporaine en U et bois clair de taille moyenne avec un évier encastré, un plan de travail en surface solide, une crédence métallisée, une crédence en dalle métallique, un électroménager en acier inoxydable, un sol en travertin et une péninsule.
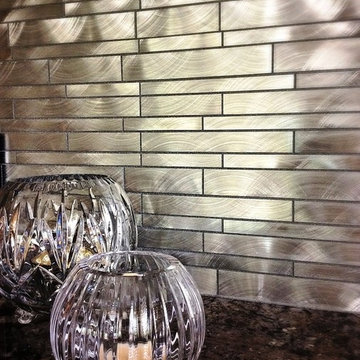
SCM Design Group
This transitional design it's a proof with a combination of sleek fixtures and romance / elegance accents, the final product depectic perfection.
The amazing elements from a nickel hammer farmhouse sink to sleek metal 3D dimensional backsplash makes this kitchen unique.
Super modern outlets, LED undercabinet lights and touch faucet keep the concept clean.
And accent pendant lights with the movement on the natural stone for countertops gives life to our transitional design.
Idées déco de cuisines avec une crédence en dalle métallique et un sol en travertin
2