Idées déco de cuisines avec une crédence en dalle métallique et un sol marron
Trier par :
Budget
Trier par:Populaires du jour
161 - 180 sur 1 687 photos
1 sur 3
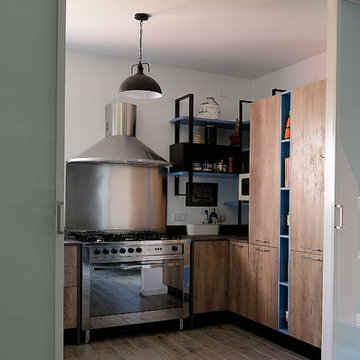
Exemple d'une cuisine tendance en bois brun de taille moyenne et fermée avec un électroménager en acier inoxydable, aucun îlot, un placard à porte plane, une crédence métallisée, une crédence en dalle métallique, un sol en bois brun et un sol marron.
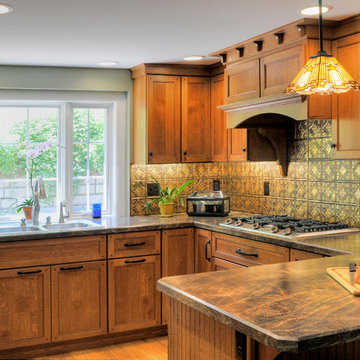
Idées déco pour une cuisine américaine classique en U de taille moyenne avec un évier 2 bacs, un placard à porte vitrée, des portes de placard marrons, un plan de travail en stratifié, une crédence marron, un électroménager blanc, une crédence en dalle métallique, un sol en bois brun, aucun îlot et un sol marron.
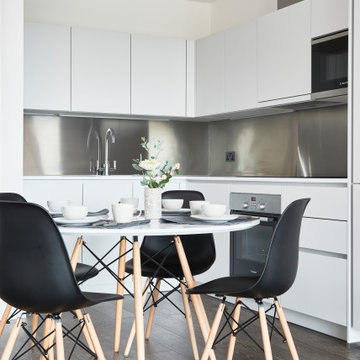
Aménagement d'une petite cuisine américaine contemporaine en L avec un évier encastré, un placard à porte plane, des portes de placard blanches, un plan de travail en surface solide, une crédence métallisée, une crédence en dalle métallique, un électroménager noir, parquet foncé, un sol marron et un plan de travail blanc.

For this expansive kitchen renovation, Designer, Randy O’Kane of Bilotta Kitchens worked with interior designer Gina Eastman and architect Clark Neuringer. The backyard was the client’s favorite space, with a pool and beautiful landscaping; from where it’s situated it’s the sunniest part of the house. They wanted to be able to enjoy the view and natural light all year long, so the space was opened up and a wall of windows was added. Randy laid out the kitchen to complement their desired view. She selected colors and materials that were fresh, natural, and unique – a soft greenish-grey with a contrasting deep purple, Benjamin Moore’s Caponata for the Bilotta Collection Cabinetry and LG Viatera Minuet for the countertops. Gina coordinated all fabrics and finishes to complement the palette in the kitchen. The most unique feature is the table off the island. Custom-made by Brooks Custom, the top is a burled wood slice from a large tree with a natural stain and live edge; the base is hand-made from real tree limbs. They wanted it to remain completely natural, with the look and feel of the tree, so they didn’t add any sort of sealant. The client also wanted touches of antique gold which the team integrated into the Armac Martin hardware, Rangecraft hood detailing, the Ann Sacks backsplash, and in the Bendheim glass inserts in the butler’s pantry which is glass with glittery gold fabric sandwiched in between. The appliances are a mix of Subzero, Wolf and Miele. The faucet and pot filler are from Waterstone. The sinks are Franke. With the kitchen and living room essentially one large open space, Randy and Gina worked together to continue the palette throughout, from the color of the cabinets, to the banquette pillows, to the fireplace stone. The family room’s old built-in around the fireplace was removed and the floor-to-ceiling stone enclosure was added with a gas fireplace and flat screen TV, flanked by contemporary artwork.
Designer: Bilotta’s Randy O’Kane with Gina Eastman of Gina Eastman Design & Clark Neuringer, Architect posthumously
Photo Credit: Phillip Ennis
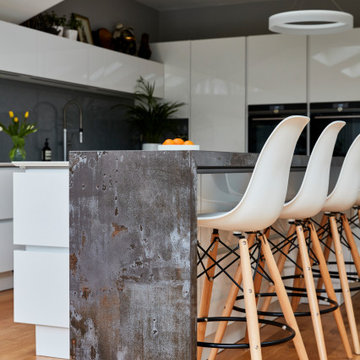
Stylish, modern kitchen with island and breakfast bar.
Cette photo montre une grande cuisine américaine parallèle et encastrable moderne avec un évier posé, un placard à porte plane, des portes de placard blanches, un plan de travail en granite, une crédence grise, une crédence en dalle métallique, parquet foncé, îlot, un sol marron et un plan de travail blanc.
Cette photo montre une grande cuisine américaine parallèle et encastrable moderne avec un évier posé, un placard à porte plane, des portes de placard blanches, un plan de travail en granite, une crédence grise, une crédence en dalle métallique, parquet foncé, îlot, un sol marron et un plan de travail blanc.
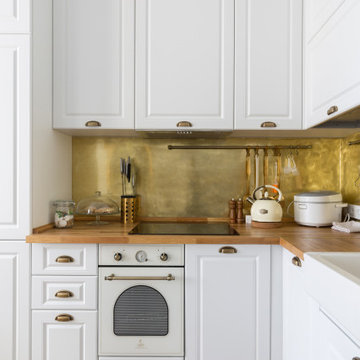
Кухня 11.56 кв.м в классическом стиле с использованием винтажной мебели и латунного фартука с подсветкой
Idées déco pour une petite cuisine américaine blanche et bois éclectique en L avec un évier de ferme, un plan de travail en bois, une crédence métallisée, une crédence en dalle métallique, un électroménager blanc, sol en stratifié, aucun îlot, un sol marron et un plan de travail marron.
Idées déco pour une petite cuisine américaine blanche et bois éclectique en L avec un évier de ferme, un plan de travail en bois, une crédence métallisée, une crédence en dalle métallique, un électroménager blanc, sol en stratifié, aucun îlot, un sol marron et un plan de travail marron.
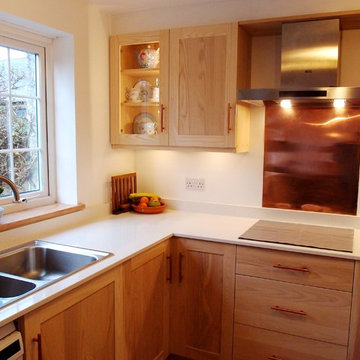
SoKipling
Contemporary kitchen in solid wood with limewashed ash doors copper handles and splashback and oak floor
Exemple d'une cuisine américaine tendance en U et bois clair de taille moyenne avec un évier 1 bac, un placard à porte shaker, un plan de travail en quartz modifié, une crédence métallisée, une crédence en dalle métallique, un électroménager en acier inoxydable, parquet foncé, aucun îlot, un sol marron et un plan de travail blanc.
Exemple d'une cuisine américaine tendance en U et bois clair de taille moyenne avec un évier 1 bac, un placard à porte shaker, un plan de travail en quartz modifié, une crédence métallisée, une crédence en dalle métallique, un électroménager en acier inoxydable, parquet foncé, aucun îlot, un sol marron et un plan de travail blanc.
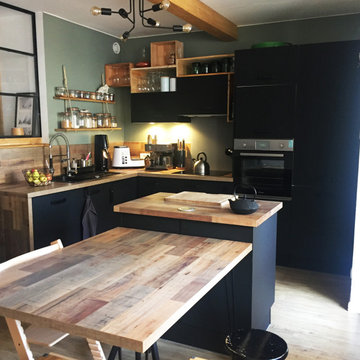
Les clients ont acheté cet appartement de 64 m² dans le but de faire des travaux pour le rénover !
Leur souhait : créer une pièce de vie ouverte accueillant la cuisine, la salle à manger, le salon ainsi qu'un coin bureau.
Pour permettre d'agrandir la pièce de vie : proposition de supprimer la cloison entre la cuisine et le salon.
Tons assez doux : blanc, vert Lichen de @farrowandball , lin.
Matériaux chaleureux : stratifié bois pour le plan de travail, parquet stratifié bois assez foncé, chêne pour le meuble sur mesure.
Les clients ont complètement respecté les différentes idées que je leur avais proposé en 3D.
Le meuble TV/bibliothèque/bureau a été conçu directement par le client lui même, selon les différents plans techniques que je leur avais fourni.
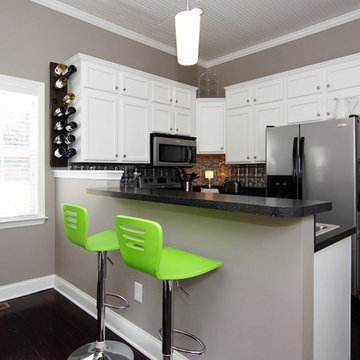
The Kitchen wall color is Restoration Hardware Slate. This darling Downtown Raleigh Cottage is over 100 years old. The current owners wanted to have some fun in their historic home! Sherwin Williams and Restoration Hardware paint colors inside add a contemporary feel.
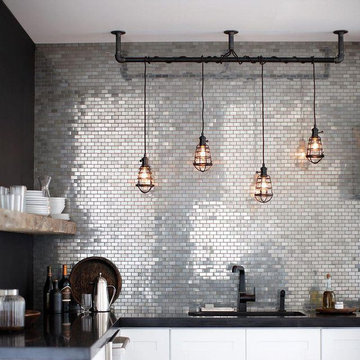
Exemple d'une cuisine américaine industrielle en L de taille moyenne avec un évier encastré, un placard à porte plane, des portes de placard blanches, un plan de travail en granite, une crédence métallisée, une crédence en dalle métallique, un électroménager en acier inoxydable, un sol en bois brun, un sol marron et plan de travail noir.
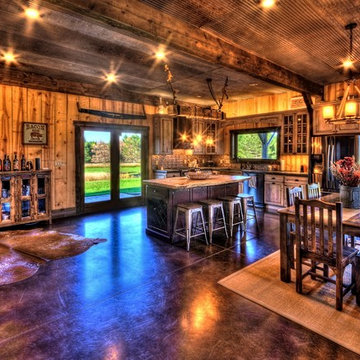
Open Floor Plan for kitchen, dinig and living room. Concrete floors, wood walls, concrete countertop and farmhouse sink, metail ceiling, wood slab island counter.
Photo Credit : D.E. Grabenstein
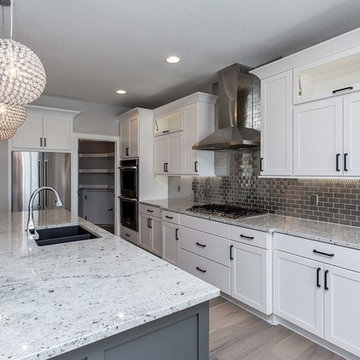
Inspiration pour une cuisine ouverte design en L de taille moyenne avec un évier encastré, un placard à porte shaker, des portes de placard blanches, un plan de travail en granite, une crédence grise, une crédence en dalle métallique, un électroménager en acier inoxydable, parquet clair, îlot, un sol marron et un plan de travail blanc.
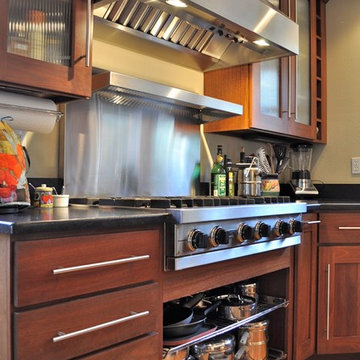
Lyptus, a combination of two types of Eucalyptus trees, is a fast growing hardwood that can be sustainably harvested- a new full height tree will grow out of the stump in 15-20 years.
For a kitchen interupted with too many doorways, it functions well for 2 cooks and 2 teenages with many friends because of the designated work stations. The shelvles below the 6 burner Viking range-top echoes a commercial kitchen functionality. The lowered cutting board facilitates chopping and prep work. Look and feel is fun and family warm.
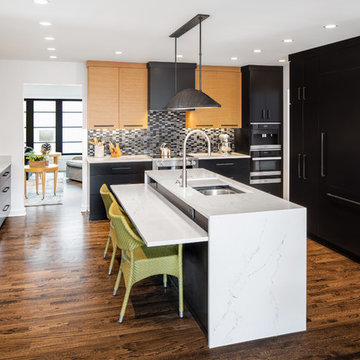
The kitchen is designed for handicap accessibility, but is still an amazing design! Black cabinets combine with natural wood cabinets and white countertops and accents make this an amazing kitchen!
A.J. Brown Photography
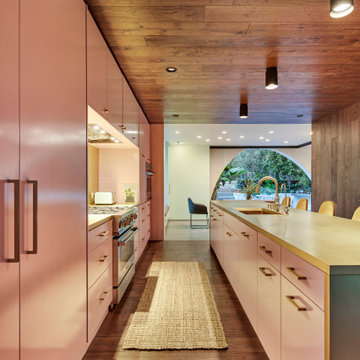
The wood flooring wraps up the walls and ceiling in the kitchen creating a "wood womb": A complimentary contrast to the the pink and sea-foam painted custom cabinets, brass hardware, brass backsplash and brass island.
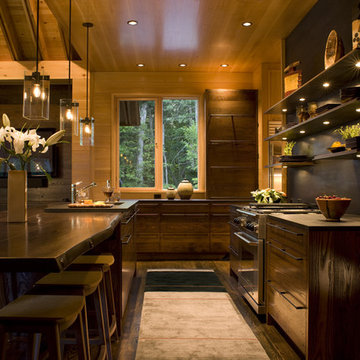
Won 2013 AIANC Design Award
Exemple d'une cuisine ouverte parallèle chic avec un placard à porte plane, îlot, un évier posé, un plan de travail en bois, une crédence noire, une crédence en dalle métallique, un électroménager en acier inoxydable, parquet foncé et un sol marron.
Exemple d'une cuisine ouverte parallèle chic avec un placard à porte plane, îlot, un évier posé, un plan de travail en bois, une crédence noire, une crédence en dalle métallique, un électroménager en acier inoxydable, parquet foncé et un sol marron.
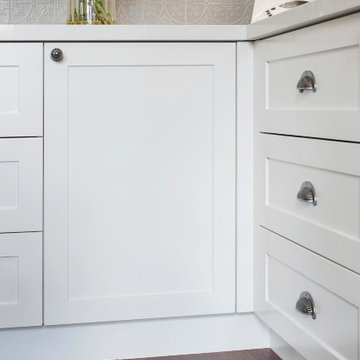
Cette image montre une cuisine américaine traditionnelle en L de taille moyenne avec un évier de ferme, un placard à porte shaker, des portes de placard blanches, un plan de travail en quartz modifié, une crédence grise, une crédence en dalle métallique, un électroménager noir, un sol en bois brun, îlot, un sol marron et un plan de travail multicolore.
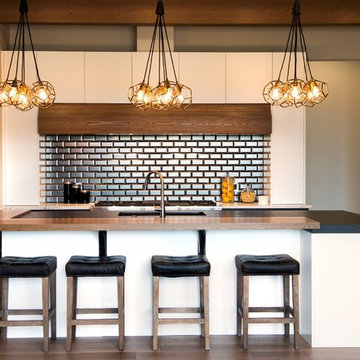
Fourhands Counter stools supplied by Signature Lane interiors
Réalisation d'une grande cuisine design en L avec un plan de travail en surface solide, une crédence métallisée, une crédence en dalle métallique, un électroménager en acier inoxydable, sol en stratifié, îlot, un sol marron et un évier 2 bacs.
Réalisation d'une grande cuisine design en L avec un plan de travail en surface solide, une crédence métallisée, une crédence en dalle métallique, un électroménager en acier inoxydable, sol en stratifié, îlot, un sol marron et un évier 2 bacs.
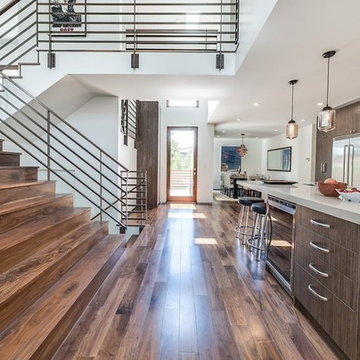
Designer-Jana lowenthal
Exemple d'une grande cuisine américaine moderne en L et bois foncé avec un évier encastré, un placard à porte plane, un plan de travail en surface solide, une crédence en dalle métallique, un électroménager en acier inoxydable, un sol en bois brun, îlot, un sol marron et un plan de travail gris.
Exemple d'une grande cuisine américaine moderne en L et bois foncé avec un évier encastré, un placard à porte plane, un plan de travail en surface solide, une crédence en dalle métallique, un électroménager en acier inoxydable, un sol en bois brun, îlot, un sol marron et un plan de travail gris.
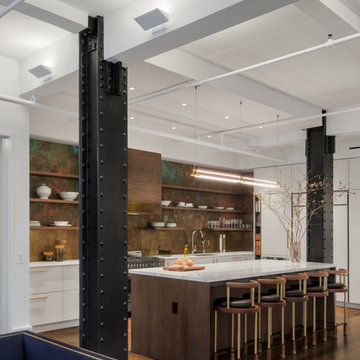
Idées déco pour une grande cuisine américaine industrielle en L avec un évier encastré, un placard à porte plane, des portes de placard blanches, un plan de travail en surface solide, une crédence marron, une crédence en dalle métallique, un électroménager en acier inoxydable, parquet foncé, îlot, un sol marron et un plan de travail blanc.
Idées déco de cuisines avec une crédence en dalle métallique et un sol marron
9