Idées déco de cuisines avec une crédence en dalle métallique et une crédence en brique
Trier par :
Budget
Trier par:Populaires du jour
61 - 80 sur 20 295 photos
1 sur 3
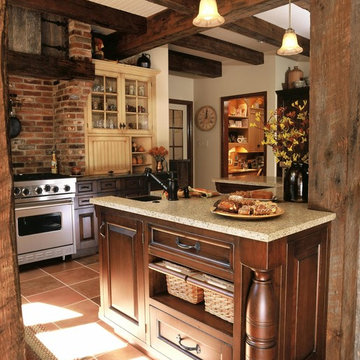
Exemple d'une cuisine montagne en L et bois brun fermée et de taille moyenne avec un évier de ferme, un placard avec porte à panneau surélevé, un plan de travail en granite, une crédence multicolore, une crédence en brique, un électroménager en acier inoxydable, tomettes au sol, îlot et un sol beige.
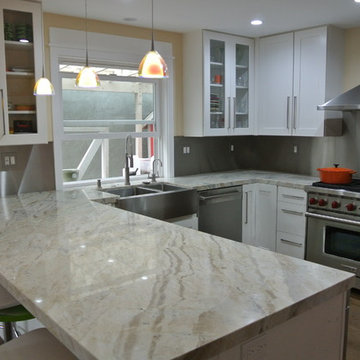
Idée de décoration pour une cuisine américaine tradition en U de taille moyenne avec un évier de ferme, un placard à porte shaker, des portes de placard blanches, plan de travail en marbre, une crédence grise, une crédence en dalle métallique, un électroménager en acier inoxydable, parquet foncé et une péninsule.

Amazing Rustic Kitchen with White Shaker Cabinets, White Quartz Countertops, Reclaimed Wood Island and Whitewashed Brick Backsplash.
Idées déco pour une cuisine ouverte montagne en L de taille moyenne avec un évier encastré, un placard à porte shaker, des portes de placard blanches, un plan de travail en quartz modifié, une crédence blanche, un électroménager en acier inoxydable, parquet foncé, îlot et une crédence en brique.
Idées déco pour une cuisine ouverte montagne en L de taille moyenne avec un évier encastré, un placard à porte shaker, des portes de placard blanches, un plan de travail en quartz modifié, une crédence blanche, un électroménager en acier inoxydable, parquet foncé, îlot et une crédence en brique.

McLean, Virginia Modern Kitchen design by #JenniferGilmer
See more designs on www.gilmerkitchens.com
Inspiration pour une cuisine américaine parallèle design en bois clair de taille moyenne avec une crédence métallisée, une crédence en dalle métallique, un électroménager en acier inoxydable, îlot, un évier intégré, un placard à porte plane, un plan de travail en granite et parquet foncé.
Inspiration pour une cuisine américaine parallèle design en bois clair de taille moyenne avec une crédence métallisée, une crédence en dalle métallique, un électroménager en acier inoxydable, îlot, un évier intégré, un placard à porte plane, un plan de travail en granite et parquet foncé.
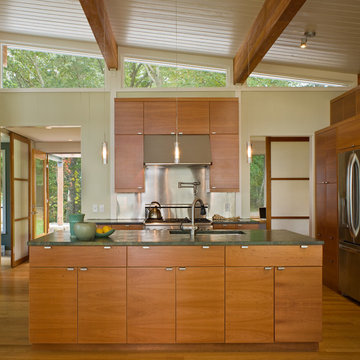
Aménagement d'une cuisine contemporaine en L et bois brun de taille moyenne avec un évier encastré, un placard à porte plane, une crédence métallisée, une crédence en dalle métallique, un électroménager en acier inoxydable et îlot.

Custom cabinet hardware and metal range hood make this rustic mountain kitchen a centerpiece in the house.
Idée de décoration pour une cuisine chalet en L et bois foncé avec un évier encastré, un plan de travail en granite, une crédence marron, une crédence en dalle métallique, un électroménager en acier inoxydable et un placard à porte shaker.
Idée de décoration pour une cuisine chalet en L et bois foncé avec un évier encastré, un plan de travail en granite, une crédence marron, une crédence en dalle métallique, un électroménager en acier inoxydable et un placard à porte shaker.
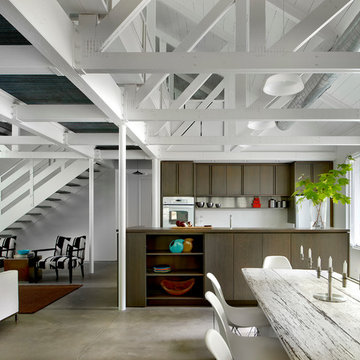
Réalisation d'une cuisine ouverte parallèle design en bois foncé avec un évier encastré, un placard à porte plane, un plan de travail en quartz modifié, une crédence blanche, une crédence en dalle métallique et un électroménager de couleur.
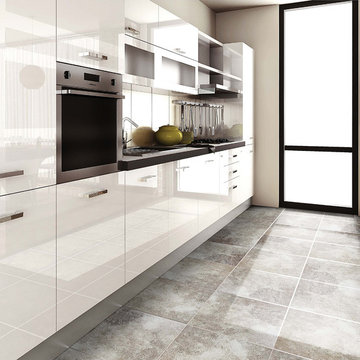
Cette image montre une cuisine linéaire minimaliste fermée et de taille moyenne avec un évier posé, un placard à porte plane, des portes de placard blanches, un plan de travail en surface solide, une crédence métallisée, une crédence en dalle métallique, un électroménager en acier inoxydable, un sol en travertin, aucun îlot et un sol multicolore.

Idée de décoration pour une cuisine tradition avec des portes de placard beiges, un électroménager en acier inoxydable, une crédence métallisée, une crédence en dalle métallique et un placard à porte vitrée.
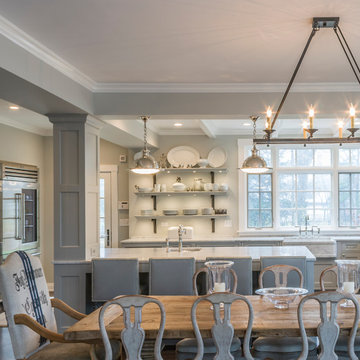
This kitchen was part of a significant remodel to the entire home. Our client, having remodeled several kitchens previously, had a high standard for this project. The result is stunning. Using earthy, yet industrial and refined details simultaneously, the combination of design elements in this kitchen is fashion forward and fresh.
Project specs: Viking 36” Range, Sub Zero 48” Pro style refrigerator, custom marble apron front sink, cabinets by Premier Custom-Built in a tone on tone milk paint finish, hammered steel brackets.
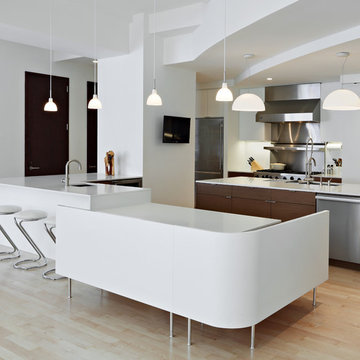
Renovation and reconfiguration of a 4500 sf loft in Tribeca. The main goal of the project was to better adapt the apartment to the needs of a growing family, including adding a bedroom to the children's wing and reconfiguring the kitchen to function as the center of family life. One of the main challenges was to keep the project on a very tight budget without compromising the high-end quality of the apartment.
Project team: Richard Goodstein, Emil Harasim, Angie Hunsaker, Michael Hanson
Contractor: Moulin & Associates, New York
Photos: Tom Sibley

Reeded-glass pocket door separates kitchen from combination pantry/laundry room. Raised ledges on both sides of the kitchen add aesthetic interest, as well as convenient storage for easily accessible items.
PreviewFirst.com
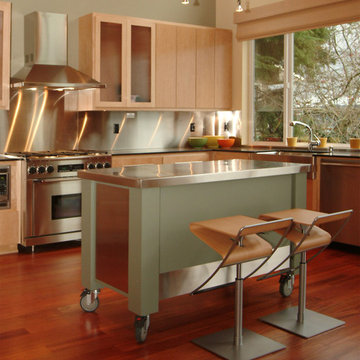
Custom designed rolling island. Photography by Ian Gleadle.
Exemple d'une cuisine américaine moderne en L et bois clair avec un évier de ferme, un placard à porte plane, une crédence métallisée, une crédence en dalle métallique, un électroménager en acier inoxydable, un sol en bois brun et îlot.
Exemple d'une cuisine américaine moderne en L et bois clair avec un évier de ferme, un placard à porte plane, une crédence métallisée, une crédence en dalle métallique, un électroménager en acier inoxydable, un sol en bois brun et îlot.
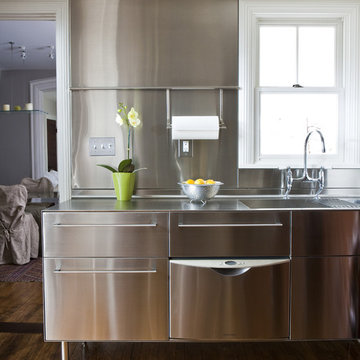
Idée de décoration pour une cuisine tradition en inox avec un plan de travail en inox, un évier intégré, une crédence métallisée, une crédence en dalle métallique, un électroménager en acier inoxydable et un placard à porte plane.

Water, water everywhere, but not a drop to drink. Although this kitchen had ample cabinets and countertops, none of it was functional. Tall appliances divided what would have been a functional run of counters. The cooktop was placed at the end of a narrow island. The walk-in pantry jutted into the kitchen reducing the walkspace of the only functional countertop to 36”. There was not enough room to work and still have a walking area behind. Dark corners and cabinets with poor storage rounded out the existing kitchen.
Removing the walk in pantry opened the kitchen and made the adjoining utility room more functional. The space created by removing the pantry became a functional wall of appliances featuring:
• 30” Viking Freezer
• 36” Viking Refrigerator
• 30” Wolf Microwave
• 30” Wolf warming drawer
To minimize a three foot ceiling height change, a custom Uberboten was built to create a horizontal band keeping the focus downward. The Uberboten houses recessed cans and three decorative light fixtures to illuminate the worksurface and seating area.
The Island is functional from all four sides:
• Elevation F: functions as an eating bar for two and as a buffet counter for large parties. Countertop: Ceasarstone Blue Ridge
• Elevation G: 30” deep coffee bar with beverage refrigerator. Custom storage for flavored syrups and coffee accoutrements. Access to the water with the pull out Elkay faucet makes filling the espresso machine a cinch! Countertop: Ceasarstone Canyon Red
• Elevation H: holds the Franke sink, and a cabinet with popup mixer hardware. Countertop: 4” thick endgrain butcherblock maple countertop
• Elevation I: 42” tall and 30” deep cabinets hold a second Wolf oven and a built-in Franke scale Countertop: Ceasarstone in Blue Ridge
The Range Elevation (Elevation B) has 27” deep countertops, the trash compactor, recycling, a 48” Wolf range. Opposing counter surfaces flank of the range:
• Left: Ceasarstone in Canyon Red
• Right: Stainless Steel.
• Backsplash: Copper
What originally was a dysfunctional desk that collected EVERYTHING, now is an attractive, functional 21” deep pantry that stores linen, food, serving pieces and more. The cabinet doors were made from a Zebra-wood-look-alike melamine, the gain runs both horizontally and vertically for a custom design. The end cabinet is a 12” deep message center with cork-board backing and a small work space. Storage below houses phone books and the Lumitron Graphic Eye that controls the light fixtures.
Design Details:
• An Icebox computer to the left of the main sink
• Undercabinet lighting: Xenon
• Plug strip eliminate unsightly outlets in the backsplash
• Cabinets: natural maple accented with espresso stained alder.
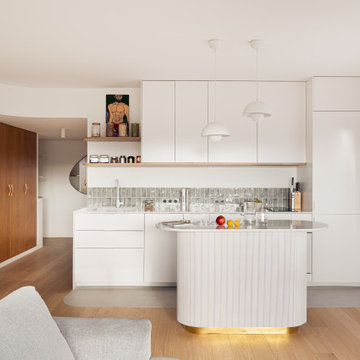
Aménagement d'une cuisine ouverte parallèle et encastrable contemporaine avec un évier encastré, un placard à porte plane, des portes de placard blanches, une crédence métallisée, une crédence en dalle métallique, îlot, un sol gris et un plan de travail blanc.

Réalisation d'une cuisine champêtre avec un évier intégré, un placard à porte shaker, des portes de placard bleues, un plan de travail en bois, une crédence blanche, une crédence en brique, un électroménager en acier inoxydable, parquet clair, îlot et un sol beige.

Location: Sand Point, ID. Photos by Marie-Dominique Verdier; built by Selle Valley
Cette photo montre une cuisine linéaire montagne en bois clair de taille moyenne avec un placard à porte plane, une crédence en dalle métallique, un électroménager en acier inoxydable, un évier encastré, un plan de travail en quartz modifié, une crédence métallisée, un sol en bois brun, aucun îlot et un sol marron.
Cette photo montre une cuisine linéaire montagne en bois clair de taille moyenne avec un placard à porte plane, une crédence en dalle métallique, un électroménager en acier inoxydable, un évier encastré, un plan de travail en quartz modifié, une crédence métallisée, un sol en bois brun, aucun îlot et un sol marron.

This light and bright kitchen has layers of texture and timeless appeal. Beautiful handmade zellige tile runs up to the ceiling to elongate the verticality of the space. The panel ready fridge is paneled in rift cut white oak and finished with a light rubio monocoat finish. Custom arched white oak doors add an elegant entryway into a custom pantry area that is suited for a queen.
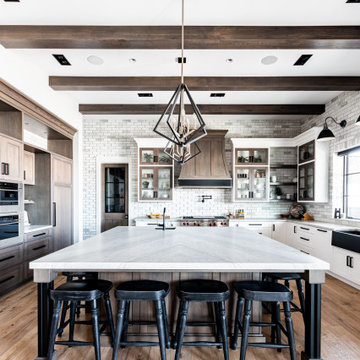
Cette image montre une grande cuisine américaine traditionnelle en L avec un placard à porte shaker, des portes de placard blanches, un plan de travail en granite, une crédence grise, une crédence en brique, un sol en bois brun, îlot, un sol marron, un plan de travail gris, poutres apparentes et un électroménager en acier inoxydable.
Idées déco de cuisines avec une crédence en dalle métallique et une crédence en brique
4