Idées déco de cuisines avec une crédence en dalle métallique et une crédence en carrelage métro
Trier par :
Budget
Trier par:Populaires du jour
121 - 140 sur 178 901 photos
1 sur 3

Historic renovation- Joined parlor and kitchen to create one giant kitchen with access to new Solarium on the back of the house. Panel ready, built in appliances including Thermdor Fridge, Miele coffee center wtih pull out table, xo panel ready bar french door bar fridge and panel ready dishwasher. Custom oak hood made from old wood in the house to match aged trim. This is a cook's kitchen with everything a chef would want. The key was angling the sink to allow for all the wishes of the Client.

Cette image montre une cuisine vintage en L avec un évier encastré, un placard à porte plane, des portes de placard blanches, une crédence noire, une crédence en carrelage métro, un électroménager en acier inoxydable, parquet clair, îlot, un sol beige et un plan de travail gris.
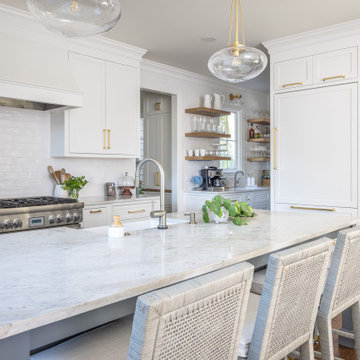
Inspiration pour une cuisine ouverte traditionnelle de taille moyenne avec un évier de ferme, un placard à porte shaker, des portes de placard blanches, un plan de travail en quartz, une crédence blanche, une crédence en carrelage métro, un électroménager en acier inoxydable, un sol en bois brun, îlot, un sol marron et un plan de travail multicolore.

Bespoke hand built kitchen with built in kitchen cabinet and free standing island with modern patterned floor tiles and blue linoleum on birch plywood

The Murray small kitchen remodel demonstrated the immense potential of a small kitchen makeover. We started by stripping everything to the studs, enabling us to redesign the layout and make adjustments to the kitchen's overall flow.
In the design layout, we closed off a doorway to allow more wall space for additional full custom cabinetry and appliances, enhancing the kitchen's functionality. We extended the counters and repositioned the refrigerator to improve the workspace and flow.
The new island, highlighted with pendant lighting and set on stylish hardwood flooring, became the focal point, providing extra counter space and a gathering spot. Additional features like under-cabinet lighting, a touch-activated faucet, and a custom hood boosted the kitchen's overall appeal and practicality.
Modern elements like the integrated speed oven in the island cabinetry, and the new hardwood flooring throughout, completed the transformation. The Murray kitchen remodel project successfully combined style and function, transforming a modest kitchen into a warm, inviting, and efficient space.

Cette image montre une cuisine traditionnelle en U avec un évier de ferme, un placard à porte affleurante, des portes de placard turquoises, une crédence blanche, une crédence en carrelage métro, un électroménager de couleur, parquet clair, une péninsule, un sol beige et un plan de travail blanc.
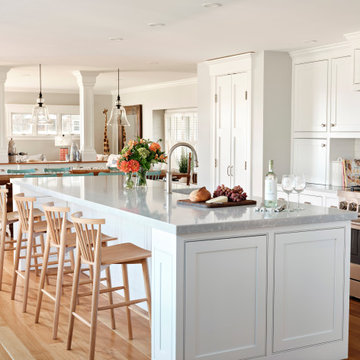
Exemple d'une cuisine parallèle bord de mer avec un évier de ferme, un placard à porte affleurante, des portes de placard blanches, une crédence blanche, une crédence en carrelage métro, un électroménager en acier inoxydable, un sol en bois brun, îlot, un sol marron et un plan de travail gris.

Beautiful Tudor home in historic Edgemere neighborhood in Oklahoma City. A portion of the original cabinets were restored and additional cabinets added. The result is a perfect kitchen for a historic home. This small space has everything a cook could want!

- Subway Tiles
- Stone Benchtop
- Shaker Cabinetry
- Black Handles
- U Shaped Kitchen
- Concealed Walk in Pantry
Cette image montre une arrière-cuisine design en U de taille moyenne avec un évier 2 bacs, un placard à porte shaker, des portes de placard blanches, un plan de travail en quartz modifié, une crédence blanche, une crédence en carrelage métro, un électroménager noir, une péninsule, un sol blanc et un plan de travail blanc.
Cette image montre une arrière-cuisine design en U de taille moyenne avec un évier 2 bacs, un placard à porte shaker, des portes de placard blanches, un plan de travail en quartz modifié, une crédence blanche, une crédence en carrelage métro, un électroménager noir, une péninsule, un sol blanc et un plan de travail blanc.

Exemple d'une très grande cuisine américaine chic en U avec un évier de ferme, un placard à porte shaker, des portes de placard bleues, un plan de travail en quartz, une crédence blanche, une crédence en carrelage métro, un électroménager en acier inoxydable, un sol en vinyl, îlot, un sol marron et un plan de travail blanc.

Kitchen renovation replacing the sloped floor 1970's kitchen addition into a designer showcase kitchen matching the aesthetics of this regal vintage Victorian home. Thoughtful design including a baker's hutch, glamourous bar, integrated cat door to basement litter box, Italian range, stunning Lincoln marble, and tumbled marble floor.

Open plan dining kitchen looking towards the main house
Inspiration pour une cuisine traditionnelle en U avec un évier de ferme, un placard à porte shaker, des portes de placard bleues, un plan de travail en bois, une crédence blanche, une crédence en carrelage métro, un sol en bois brun, une péninsule, un sol marron, un plan de travail beige et un plafond voûté.
Inspiration pour une cuisine traditionnelle en U avec un évier de ferme, un placard à porte shaker, des portes de placard bleues, un plan de travail en bois, une crédence blanche, une crédence en carrelage métro, un sol en bois brun, une péninsule, un sol marron, un plan de travail beige et un plafond voûté.

island, white marble countertop, white kitchen, subway tiles, wood floating shelves, shaker cabinets, stainless steel refrigerator, light hardwood floor, black counter top ,butcher block countertop, brass lightning

Simply Kennebec Cabinets in Benjamin Moore "Tarrytown Green" with a satin finish/
Idée de décoration pour une cuisine tradition en L de taille moyenne avec un évier 1 bac, des portes de placards vertess, un plan de travail en stéatite, une crédence blanche, une crédence en carrelage métro, un électroménager en acier inoxydable, îlot, un placard à porte shaker, un sol en bois brun, un sol marron et plan de travail noir.
Idée de décoration pour une cuisine tradition en L de taille moyenne avec un évier 1 bac, des portes de placards vertess, un plan de travail en stéatite, une crédence blanche, une crédence en carrelage métro, un électroménager en acier inoxydable, îlot, un placard à porte shaker, un sol en bois brun, un sol marron et plan de travail noir.
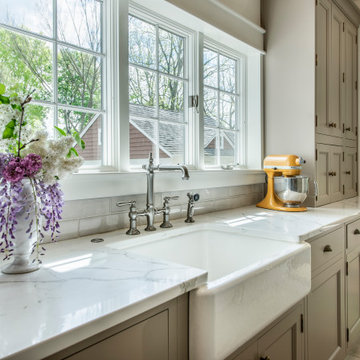
Cette photo montre une cuisine nature fermée et de taille moyenne avec un évier de ferme, un placard à porte shaker, un plan de travail en quartz modifié, une crédence blanche, une crédence en carrelage métro, un électroménager en acier inoxydable et un plan de travail blanc.

Working closely with the clients, a two-part split layout was designed. The main ‘presentation’ kitchen within the living area, and the ‘prep’ kitchen for larger catering needs, are separated by a Rimadesio sliding pocket door.
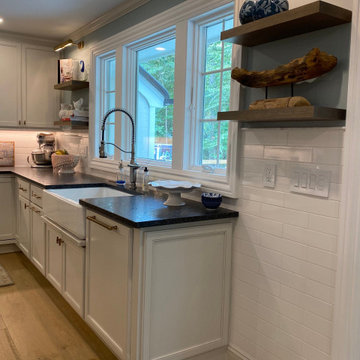
Exemple d'une grande cuisine encastrable fermée avec un évier de ferme, des portes de placard beiges, un plan de travail en granite, une crédence rouge, une crédence en carrelage métro, parquet clair, îlot, un sol beige et plan de travail noir.

Create a space with bold contemporary colors that also hint to our Mexican heritage.
Réalisation d'une cuisine américaine sud-ouest américain en U de taille moyenne avec des portes de placards vertess, une crédence multicolore, une crédence en carrelage métro, un électroménager en acier inoxydable, tomettes au sol, îlot, un sol orange et un plan de travail multicolore.
Réalisation d'une cuisine américaine sud-ouest américain en U de taille moyenne avec des portes de placards vertess, une crédence multicolore, une crédence en carrelage métro, un électroménager en acier inoxydable, tomettes au sol, îlot, un sol orange et un plan de travail multicolore.
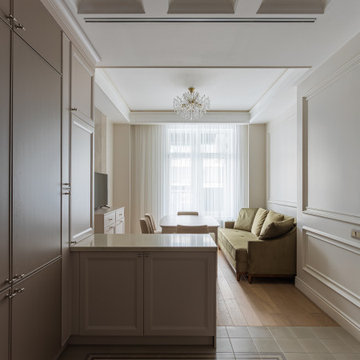
Aménagement d'une cuisine américaine bicolore classique en U de taille moyenne avec un plan de travail en surface solide, une crédence en carrelage métro, une péninsule, un plan de travail beige et un plafond à caissons.
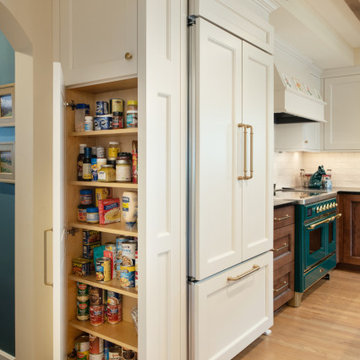
Idée de décoration pour une grande arrière-cuisine en U avec un évier 1 bac, un placard avec porte à panneau encastré, des portes de placard blanches, un plan de travail en quartz modifié, une crédence blanche, une crédence en carrelage métro, un électroménager de couleur, parquet clair, îlot et plan de travail noir.
Idées déco de cuisines avec une crédence en dalle métallique et une crédence en carrelage métro
7