Idées déco de cuisines avec une crédence en dalle métallique et une crédence en granite
Trier par :
Budget
Trier par:Populaires du jour
81 - 100 sur 15 464 photos
1 sur 3
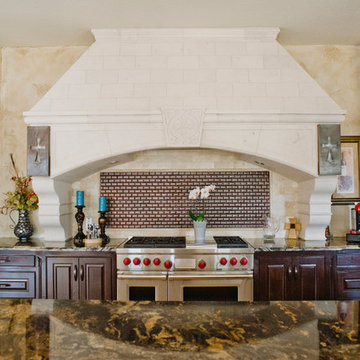
This spicy Hacienda style kitchen is candy for the eyes. Features include:
Custom carved Cantera stone range hood
Copper Sconce Lighting
Copper farmhouse sink and Copper Vegetable sink
Copper kitchen backsplash tile
Stainless steel appliances
Granite Counters
Drive up to practical luxury in this Hill Country Spanish Style home. The home is a classic hacienda architecture layout. It features 5 bedrooms, 2 outdoor living areas, and plenty of land to roam.
Classic materials used include:
Saltillo Tile - also known as terracotta tile, Spanish tile, Mexican tile, or Quarry tile
Cantera Stone - feature in Pinon, Tobacco Brown and Recinto colors
Copper sinks and copper sconce lighting
Travertine Flooring
Cantera Stone tile
Brick Pavers
Photos Provided by
April Mae Creative
aprilmaecreative.com
Tile provided by Rustico Tile and Stone - RusticoTile.com or call (512) 260-9111 / info@rusticotile.com
Construction by MelRay Corporation
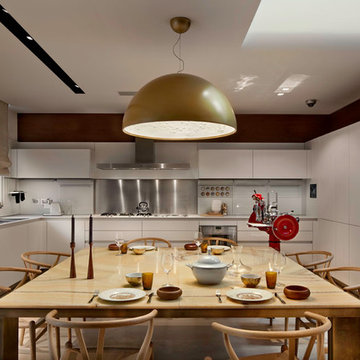
Alberto Ferrero
Idées déco pour une très grande cuisine américaine contemporaine en U avec un évier posé, un placard à porte plane, des portes de placard blanches, une crédence métallisée, une crédence en dalle métallique et un électroménager en acier inoxydable.
Idées déco pour une très grande cuisine américaine contemporaine en U avec un évier posé, un placard à porte plane, des portes de placard blanches, une crédence métallisée, une crédence en dalle métallique et un électroménager en acier inoxydable.

This room, formally a dining room was opened up to the great room and turned into a new kitchen. The entertainment style kitchen comes with a lot of custom detailing. The island is designed to look like a modern piece of furniture. The St. Laurent marble top is set down into a mahogany wood for a furniture-like feel.
A custom server is between the kitchen and great room. The server mimics the island design with the mahogany and marble. We incorporated two lamps in the server to enhance its furniture-like feel.
Interiors: Carlton Edwards in collaboration w/ Greg Baudouin
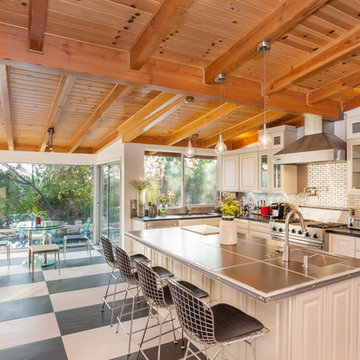
Exemple d'une grande cuisine américaine chic en L avec un évier encastré, un placard avec porte à panneau surélevé, des portes de placard blanches, une crédence métallisée, une crédence en dalle métallique, un électroménager en acier inoxydable et îlot.

Don Pearse Photographers
Inspiration pour une cuisine américaine parallèle minimaliste en inox de taille moyenne avec un évier posé, un placard à porte plane, plan de travail en marbre, une crédence métallisée, une crédence en dalle métallique, un électroménager en acier inoxydable, un sol en bois brun et îlot.
Inspiration pour une cuisine américaine parallèle minimaliste en inox de taille moyenne avec un évier posé, un placard à porte plane, plan de travail en marbre, une crédence métallisée, une crédence en dalle métallique, un électroménager en acier inoxydable, un sol en bois brun et îlot.
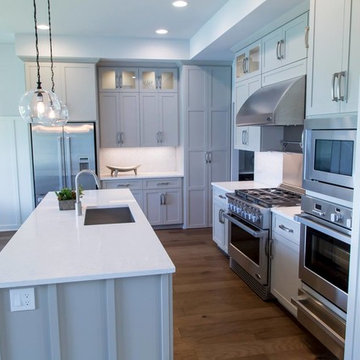
NFM
Réalisation d'une grande cuisine américaine tradition en L avec un évier encastré, un placard à porte shaker, des portes de placard grises, un plan de travail en quartz, une crédence métallisée, une crédence en dalle métallique, un électroménager en acier inoxydable, un sol en bois brun, îlot et un sol marron.
Réalisation d'une grande cuisine américaine tradition en L avec un évier encastré, un placard à porte shaker, des portes de placard grises, un plan de travail en quartz, une crédence métallisée, une crédence en dalle métallique, un électroménager en acier inoxydable, un sol en bois brun, îlot et un sol marron.

Winner of Best Kitchen 2012
http://www.petersalernoinc.com/
Photographer:
Peter Rymwid http://peterrymwid.com/
Peter Salerno Inc. (Kitchen)
511 Goffle Road, Wyckoff NJ 07481
Tel: 201.251.6608
Interior Designer:
Theresa Scelfo Designs LLC
Morristown, NJ
(201) 803-5375
Builder:
George Strother
Eaglesite Management
gstrother@eaglesite.com
Tel 973.625.9500 http://eaglesite.com/contact.php

Leonard Ortiz
Cette photo montre une grande cuisine ouverte chic en bois foncé et L avec un placard avec porte à panneau surélevé, une crédence métallisée, un électroménager en acier inoxydable, un évier encastré, un plan de travail en granite, une crédence en dalle métallique, un sol en calcaire, 2 îlots et un sol beige.
Cette photo montre une grande cuisine ouverte chic en bois foncé et L avec un placard avec porte à panneau surélevé, une crédence métallisée, un électroménager en acier inoxydable, un évier encastré, un plan de travail en granite, une crédence en dalle métallique, un sol en calcaire, 2 îlots et un sol beige.
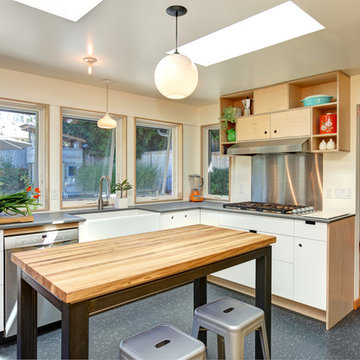
Remodel of mid century modern kitchen. New windows and skylights bring in more light while an improved floor plan improves flow and functionality.
Design - Fivedot design build
Photos by cleary o'farrell
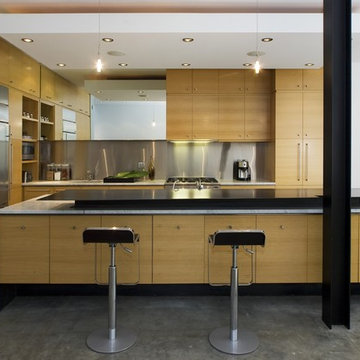
Zack | de Vito Architecture
Réalisation d'une cuisine design en bois clair avec un placard à porte plane, une crédence métallisée, une crédence en dalle métallique et un électroménager en acier inoxydable.
Réalisation d'une cuisine design en bois clair avec un placard à porte plane, une crédence métallisée, une crédence en dalle métallique et un électroménager en acier inoxydable.

Rikki Snyder © 2013 Houzz
Réalisation d'une cuisine bohème en L et bois clair avec un plan de travail en inox, un évier posé, un placard à porte shaker, une crédence métallisée, une crédence en dalle métallique, un électroménager en acier inoxydable et un plan de travail gris.
Réalisation d'une cuisine bohème en L et bois clair avec un plan de travail en inox, un évier posé, un placard à porte shaker, une crédence métallisée, une crédence en dalle métallique, un électroménager en acier inoxydable et un plan de travail gris.
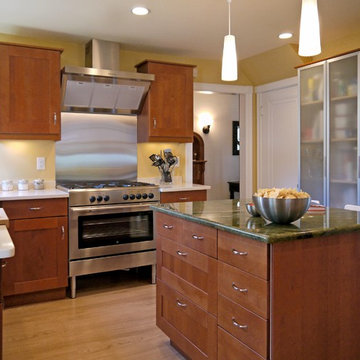
This kitchen was the result of a 5-day gut-to-finished kitchen rehab in A&E's 'Fix This Kitchen' television series. As Ikea was the sponsor, everything you see except for the windows and the island countertop is an ikea product.

Inspiration pour une cuisine ouverte linéaire traditionnelle de taille moyenne avec un électroménager en acier inoxydable, un évier encastré, un placard à porte shaker, des portes de placard blanches, un plan de travail en quartz modifié, une crédence métallisée, une crédence en dalle métallique, un sol en bois brun, îlot et un sol marron.

photography by Rob Karosis
Cette photo montre une cuisine bord de mer en inox avec un évier intégré, un plan de travail en inox, un électroménager de couleur, un placard à porte plane, une crédence métallisée et une crédence en dalle métallique.
Cette photo montre une cuisine bord de mer en inox avec un évier intégré, un plan de travail en inox, un électroménager de couleur, un placard à porte plane, une crédence métallisée et une crédence en dalle métallique.

Renovated transitional style kitchen in 1930's era Boston area home has custom cabinets, Bianco Romano counter with 2 inch mitered edge, matching granite backsplash and porcelain tile floor.
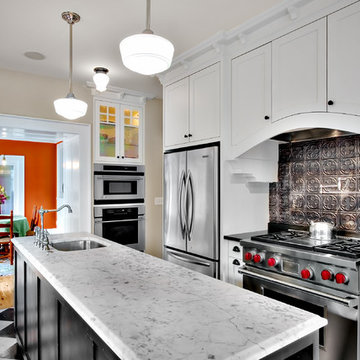
Traditional style kitchen in new home.
Idée de décoration pour une cuisine parallèle craftsman fermée avec un électroménager en acier inoxydable, un évier encastré, un placard à porte shaker, des portes de placard blanches, une crédence noire, une crédence en dalle métallique et plan de travail en marbre.
Idée de décoration pour une cuisine parallèle craftsman fermée avec un électroménager en acier inoxydable, un évier encastré, un placard à porte shaker, des portes de placard blanches, une crédence noire, une crédence en dalle métallique et plan de travail en marbre.
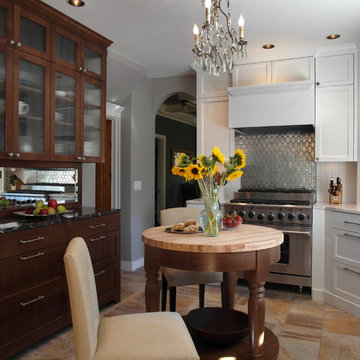
Inspiration pour une cuisine design fermée avec un placard à porte vitrée, un électroménager en acier inoxydable, des portes de placard blanches, une crédence métallisée et une crédence en dalle métallique.

With four bedrooms, three and a half bathrooms, and a revamped family room, this gut renovation of this three-story Westchester home is all about thoughtful design and meticulous attention to detail.
The kitchen was also opened up to embrace an open-concept layout, seamlessly merging with the dining and living areas. Neutral tones, ample storage, and a functional design define this inviting space.
---
Our interior design service area is all of New York City including the Upper East Side and Upper West Side, as well as the Hamptons, Scarsdale, Mamaroneck, Rye, Rye City, Edgemont, Harrison, Bronxville, and Greenwich CT.
For more about Darci Hether, see here: https://darcihether.com/
To learn more about this project, see here: https://darcihether.com/portfolio/hudson-river-view-home-renovation-westchester

Idées déco pour une cuisine ouverte montagne en L et bois vieilli avec un placard avec porte à panneau surélevé, un plan de travail en granite, une crédence grise, une crédence en granite, îlot, un sol marron, un plan de travail gris et un plafond en bois.

This detached home in West Dulwich was opened up & extended across the back to create a large open plan kitchen diner & seating area for the family to enjoy together. We added oak herringbone parquet in the main living area, a large dark green and wood kitchen and a generous seating area
Idées déco de cuisines avec une crédence en dalle métallique et une crédence en granite
5