Idées déco de cuisines avec une crédence en dalle métallique et une crédence en mosaïque
Trier par :
Budget
Trier par:Populaires du jour
121 - 140 sur 69 719 photos
1 sur 3
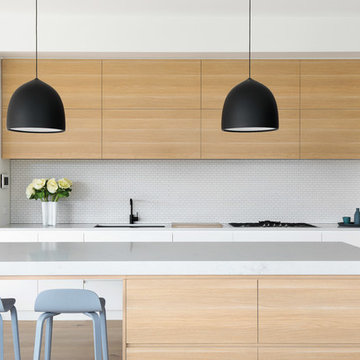
Rodrigo Vargas
Idées déco pour une cuisine américaine parallèle et bicolore contemporaine en bois clair avec un évier encastré, un plan de travail en quartz modifié, une crédence blanche, une crédence en mosaïque, un électroménager noir, parquet clair, îlot, un plan de travail blanc, un placard à porte plane et un sol beige.
Idées déco pour une cuisine américaine parallèle et bicolore contemporaine en bois clair avec un évier encastré, un plan de travail en quartz modifié, une crédence blanche, une crédence en mosaïque, un électroménager noir, parquet clair, îlot, un plan de travail blanc, un placard à porte plane et un sol beige.
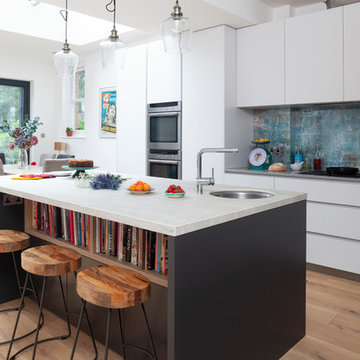
Idée de décoration pour une cuisine américaine design de taille moyenne avec un évier encastré, un placard à porte plane, des portes de placard blanches, une crédence bleue, un sol en bois brun, îlot, un sol marron, un plan de travail gris, plan de travail en marbre, une crédence en dalle métallique et un électroménager en acier inoxydable.
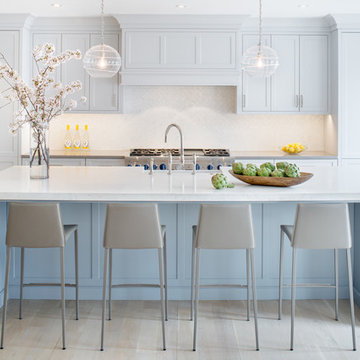
Georgetown, DC Transitional Kitchen
Design by #SarahTurner4JenniferGilmer
http://www.gilmerkitchens.com/
Photography by John Cole
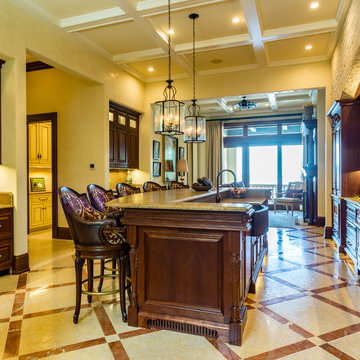
Idées déco pour une cuisine encastrable méditerranéenne en bois brun avec un évier de ferme, un placard avec porte à panneau surélevé, une crédence beige, une crédence en mosaïque, un sol en carrelage de céramique, îlot et un plan de travail beige.
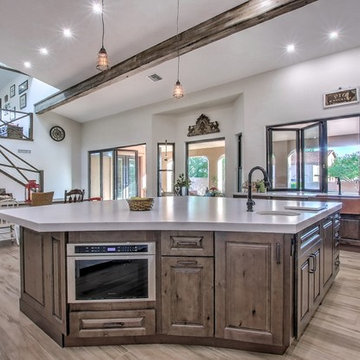
Looking to remodel your kitchen? Call Reve Design and Custom Construction today! 602-989-3476
Photo Credit: David Elton
Inspiration pour une très grande cuisine américaine encastrable rustique en L et bois brun avec un évier de ferme, un placard avec porte à panneau surélevé, un plan de travail en quartz modifié, une crédence blanche, une crédence en mosaïque, un sol en carrelage de porcelaine, îlot, un sol beige et un plan de travail blanc.
Inspiration pour une très grande cuisine américaine encastrable rustique en L et bois brun avec un évier de ferme, un placard avec porte à panneau surélevé, un plan de travail en quartz modifié, une crédence blanche, une crédence en mosaïque, un sol en carrelage de porcelaine, îlot, un sol beige et un plan de travail blanc.
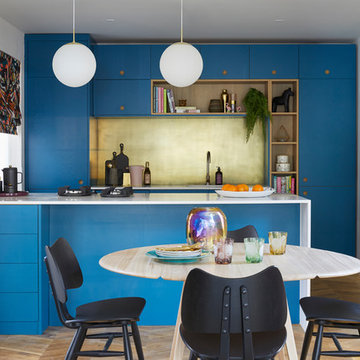
This beautiful contemporary kitchen was created in collaboration with Sophie Robinson for the Ideal Home Show in London. Created in our 80/20 Kitchens range, this kitchen has an oak effect carcass, and is finished in the beautiful Marine Blue by Little Greene.
Interior Design by Sophie Robinson. Photographer-Tim Young
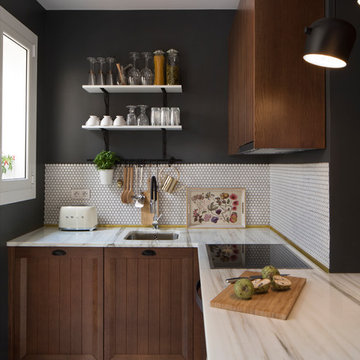
Fotografías: Yanina Mazzei. Diseño, Arquitectura interior y Decoración: Stefan Relic & Paul Valchich
Réalisation d'une petite cuisine nordique en L avec un placard avec porte à panneau surélevé, des portes de placard marrons, plan de travail en marbre, une crédence blanche, une crédence en mosaïque, aucun îlot et un sol blanc.
Réalisation d'une petite cuisine nordique en L avec un placard avec porte à panneau surélevé, des portes de placard marrons, plan de travail en marbre, une crédence blanche, une crédence en mosaïque, aucun îlot et un sol blanc.
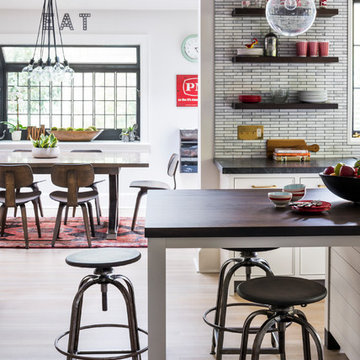
INTERNATIONAL AWARD WINNER. 2018 NKBA Design Competition Best Overall Kitchen. 2018 TIDA International USA Kitchen of the Year. 2018 Best Traditional Kitchen - Westchester Home Magazine design awards. The designer's own kitchen was gutted and renovated in 2017, with a focus on classic materials and thoughtful storage. The 1920s craftsman home has been in the family since 1940, and every effort was made to keep finishes and details true to the original construction. For sources, please see the website at www.studiodearborn.com. Photography, Adam Kane Macchia

Greg Riegler
Exemple d'une petite cuisine américaine bicolore rétro en L et bois brun avec un placard à porte plane, un plan de travail en quartz modifié, une crédence blanche, une crédence en mosaïque, un électroménager en acier inoxydable, une péninsule, un sol marron, un évier encastré, un sol en bois brun et un plan de travail blanc.
Exemple d'une petite cuisine américaine bicolore rétro en L et bois brun avec un placard à porte plane, un plan de travail en quartz modifié, une crédence blanche, une crédence en mosaïque, un électroménager en acier inoxydable, une péninsule, un sol marron, un évier encastré, un sol en bois brun et un plan de travail blanc.

Idées déco pour une cuisine ouverte parallèle et encastrable rétro avec un évier encastré, un placard à porte plane, des portes de placard noires, une crédence métallisée, une crédence en mosaïque, parquet clair, îlot, un sol beige et un plan de travail blanc.
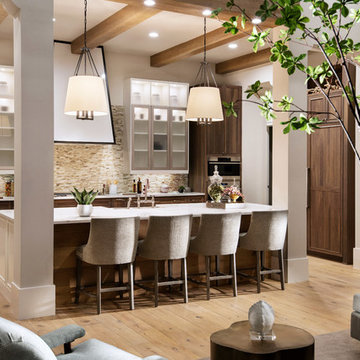
The home includes a great room, island kitchen, dining room, library, four bedrooms, four full baths and two half-baths, and an outdoor living area with an outdoor kitchen with conversation areas.
The earthy coastal design features monochromatic, tonal color elements in the backgrounds, with unique layered colors provided by the artwork and furniture fabrics. Bleached hardwood flooring creates a variety of patterns in the main living areas and cork flooring in the library brings warmth to the home.
Wood beam details in both the master bedroom and great room embellish this home with the perfect amount of architectural detailing. An eclectic mixture of decorative lighting fixtures compliment the rooms in the most attractive way. The overall ambiance is one of light Florida living with an air of casual, barefoot elegance.

chris snook
Cette photo montre une cuisine américaine chic en U de taille moyenne avec un évier de ferme, un placard à porte shaker, des portes de placards vertess, un plan de travail en quartz modifié, une crédence en dalle métallique, un sol en linoléum, une péninsule, une crédence marron, un électroménager en acier inoxydable et un sol marron.
Cette photo montre une cuisine américaine chic en U de taille moyenne avec un évier de ferme, un placard à porte shaker, des portes de placards vertess, un plan de travail en quartz modifié, une crédence en dalle métallique, un sol en linoléum, une péninsule, une crédence marron, un électroménager en acier inoxydable et un sol marron.
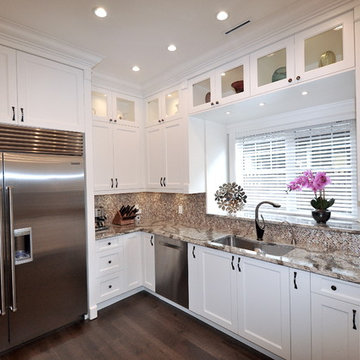
This custom design-built gated stone-exterior European mansion is nearly 10,000 square feet of indoor and outdoor luxury living. Featuring a 19” foyer with spectacular Swarovski crystal chandelier, 7 bedrooms (all ensuite), 8 1/2 bathrooms, high-end designer’s main floor, and wok/fry kitchen with mother of pearl mosaic backsplash, Subzero/Wolf appliances, open-concept design including a huge formal dining room and home office. Radiant heating throughout the house with central air conditioning and HRV systems.
The master suite consists of the master bedroom with individual balcony, Hollywood style walk-in closet, ensuite with 2-person jetted tub, and steam shower unit with rain head and double-sided body jets.
Also includes a fully finished basement suite with separate entrance, 2 bedrooms, 2 bathrooms, kitchen, and living room.
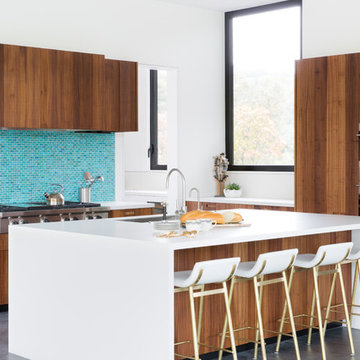
Suzanna Scott
Idée de décoration pour une cuisine ouverte encastrable design en L et bois brun avec un évier encastré, un placard à porte plane, une crédence bleue, une crédence en mosaïque, sol en béton ciré, îlot et un sol gris.
Idée de décoration pour une cuisine ouverte encastrable design en L et bois brun avec un évier encastré, un placard à porte plane, une crédence bleue, une crédence en mosaïque, sol en béton ciré, îlot et un sol gris.
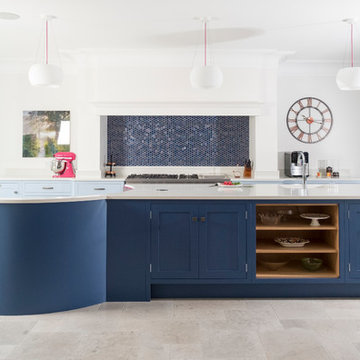
Felix Page
Inspiration pour une grande cuisine traditionnelle avec un placard à porte shaker, des portes de placard bleues, un plan de travail en quartz, une crédence bleue, une crédence en mosaïque, un sol en calcaire, îlot et un sol beige.
Inspiration pour une grande cuisine traditionnelle avec un placard à porte shaker, des portes de placard bleues, un plan de travail en quartz, une crédence bleue, une crédence en mosaïque, un sol en calcaire, îlot et un sol beige.
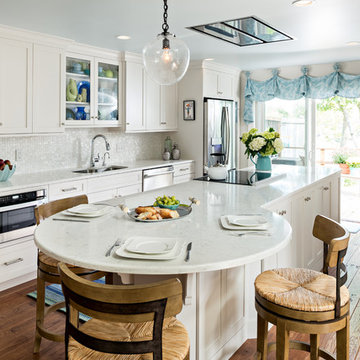
This coastal kitchen in Falmouth MA on Cape Cod has Dura Supreme Maple Homestead Linen White cabinets, mother of pearl backsplash, and Viatera "Minuet" countertops. A gas fireplace adds warmth to the room on cold winter days. Marguerite Stools from Ballard Designs. Katie Globe Pendant from Visual Comfort.
Photos by Dan Cutrona Photography.
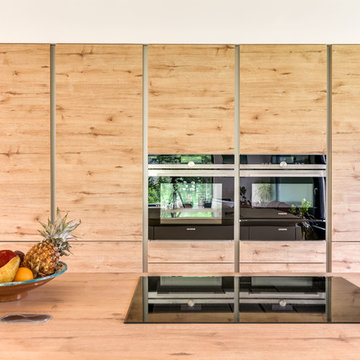
MEERO
Exemple d'une cuisine ouverte tendance en L et bois clair avec un évier 2 bacs, un plan de travail en stratifié, une crédence en mosaïque, un électroménager en acier inoxydable, sol en béton ciré, îlot et un sol beige.
Exemple d'une cuisine ouverte tendance en L et bois clair avec un évier 2 bacs, un plan de travail en stratifié, une crédence en mosaïque, un électroménager en acier inoxydable, sol en béton ciré, îlot et un sol beige.
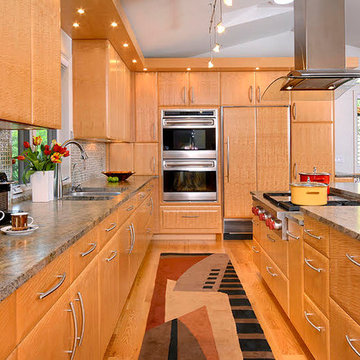
Inspiration pour une grande cuisine américaine traditionnelle en U et bois brun avec un évier encastré, un placard à porte plane, un plan de travail en granite, une crédence métallisée, une crédence en mosaïque, un électroménager en acier inoxydable, un sol en bois brun, îlot, un sol marron et un plan de travail multicolore.
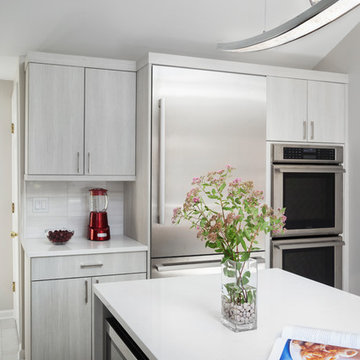
Inspiration pour une petite cuisine américaine design en L avec un évier de ferme, une crédence blanche, une crédence en mosaïque, un électroménager en acier inoxydable, un sol en carrelage de porcelaine, îlot, un placard à porte plane, des portes de placard beiges, un plan de travail en quartz et un sol gris.

A 1920s colonial in a shorefront community in Westchester County had an expansive renovation with new kitchen by Studio Dearborn. Countertops White Macauba; interior design Lorraine Levinson. Photography, Timothy Lenz.
Idées déco de cuisines avec une crédence en dalle métallique et une crédence en mosaïque
7