Idées déco de cuisines avec une crédence en dalle métallique et une crédence en pierre calcaire
Trier par :
Budget
Trier par:Populaires du jour
121 - 140 sur 13 450 photos
1 sur 3

Architect - Scott Tulay, AIA
Contractor-Roger Clark
Cabinetry-Jim Picardi
Aménagement d'une cuisine classique en L de taille moyenne avec un évier de ferme, un placard avec porte à panneau encastré, des portes de placard blanches, un plan de travail en granite, une crédence métallisée, une crédence en dalle métallique, un électroménager en acier inoxydable, un sol en ardoise et une péninsule.
Aménagement d'une cuisine classique en L de taille moyenne avec un évier de ferme, un placard avec porte à panneau encastré, des portes de placard blanches, un plan de travail en granite, une crédence métallisée, une crédence en dalle métallique, un électroménager en acier inoxydable, un sol en ardoise et une péninsule.

photography by james ray spahn
Exemple d'une cuisine encastrable montagne fermée et de taille moyenne avec un évier encastré, un plan de travail en stéatite, une crédence métallisée, une crédence en dalle métallique, parquet foncé, une péninsule, un placard avec porte à panneau surélevé, des portes de placard beiges et un plan de travail bleu.
Exemple d'une cuisine encastrable montagne fermée et de taille moyenne avec un évier encastré, un plan de travail en stéatite, une crédence métallisée, une crédence en dalle métallique, parquet foncé, une péninsule, un placard avec porte à panneau surélevé, des portes de placard beiges et un plan de travail bleu.
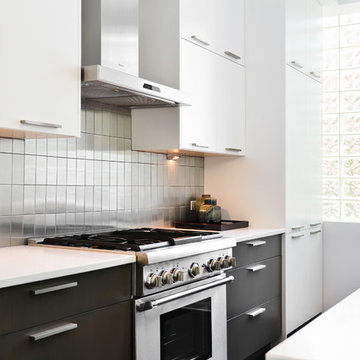
Jim Tschetter
Idée de décoration pour une cuisine américaine linéaire design en bois foncé de taille moyenne avec un évier encastré, un placard à porte plane, un plan de travail en quartz modifié, une crédence grise, une crédence en dalle métallique, un électroménager en acier inoxydable, parquet foncé et îlot.
Idée de décoration pour une cuisine américaine linéaire design en bois foncé de taille moyenne avec un évier encastré, un placard à porte plane, un plan de travail en quartz modifié, une crédence grise, une crédence en dalle métallique, un électroménager en acier inoxydable, parquet foncé et îlot.

Another view of the custom dowel dish racks. Rusty Reniers
Cette image montre une cuisine américaine encastrable traditionnelle en L et bois clair de taille moyenne avec un évier de ferme, un placard à porte affleurante, plan de travail carrelé, une crédence beige, une crédence en pierre calcaire, un sol en travertin, îlot, un sol beige et un plan de travail beige.
Cette image montre une cuisine américaine encastrable traditionnelle en L et bois clair de taille moyenne avec un évier de ferme, un placard à porte affleurante, plan de travail carrelé, une crédence beige, une crédence en pierre calcaire, un sol en travertin, îlot, un sol beige et un plan de travail beige.

Jason Dewey
Idée de décoration pour une cuisine américaine parallèle design de taille moyenne avec un évier intégré, une crédence en dalle métallique, un placard à porte plane, un plan de travail en inox, un électroménager en acier inoxydable, sol en béton ciré, îlot et un sol marron.
Idée de décoration pour une cuisine américaine parallèle design de taille moyenne avec un évier intégré, une crédence en dalle métallique, un placard à porte plane, un plan de travail en inox, un électroménager en acier inoxydable, sol en béton ciré, îlot et un sol marron.
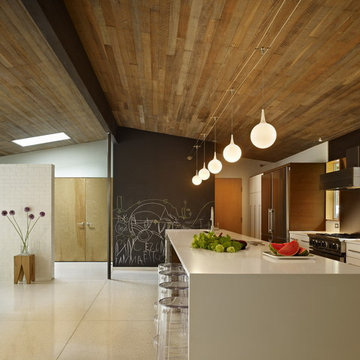
Photo: Ben Benschneider
Inspiration pour une cuisine américaine parallèle vintage avec un placard à porte plane, des portes de placard blanches, une crédence métallisée, une crédence en dalle métallique et un électroménager en acier inoxydable.
Inspiration pour une cuisine américaine parallèle vintage avec un placard à porte plane, des portes de placard blanches, une crédence métallisée, une crédence en dalle métallique et un électroménager en acier inoxydable.
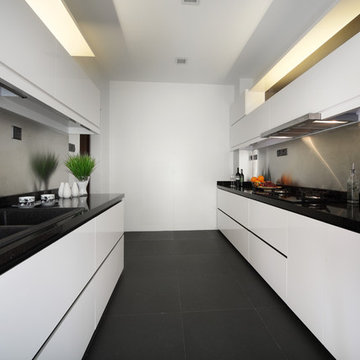
Chee Keong Photography
Cette image montre une cuisine parallèle design fermée avec un évier posé, un placard à porte plane, une crédence métallisée, une crédence en dalle métallique et un sol noir.
Cette image montre une cuisine parallèle design fermée avec un évier posé, un placard à porte plane, une crédence métallisée, une crédence en dalle métallique et un sol noir.
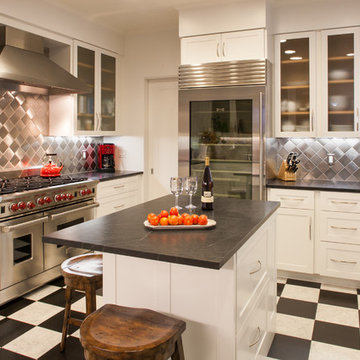
Trevor Henley
Aménagement d'une cuisine contemporaine en U avec un plan de travail en stéatite, un électroménager en acier inoxydable, une crédence métallisée, une crédence en dalle métallique, un placard à porte vitrée, des portes de placard blanches et un sol multicolore.
Aménagement d'une cuisine contemporaine en U avec un plan de travail en stéatite, un électroménager en acier inoxydable, une crédence métallisée, une crédence en dalle métallique, un placard à porte vitrée, des portes de placard blanches et un sol multicolore.

Martin King
Inspiration pour une grande cuisine ouverte méditerranéenne en L avec des portes de placard blanches, une crédence beige, un sol beige, une crédence en pierre calcaire, un sol en calcaire, îlot, un évier de ferme, un placard avec porte à panneau encastré, un plan de travail en calcaire, un électroménager en acier inoxydable et un plan de travail beige.
Inspiration pour une grande cuisine ouverte méditerranéenne en L avec des portes de placard blanches, une crédence beige, un sol beige, une crédence en pierre calcaire, un sol en calcaire, îlot, un évier de ferme, un placard avec porte à panneau encastré, un plan de travail en calcaire, un électroménager en acier inoxydable et un plan de travail beige.
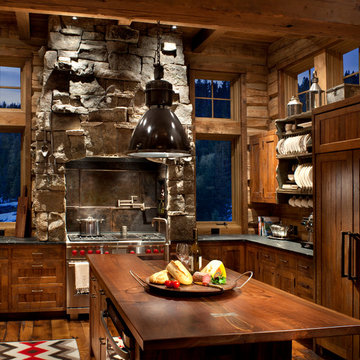
Idée de décoration pour une cuisine encastrable chalet avec un plan de travail en bois et une crédence en dalle métallique.
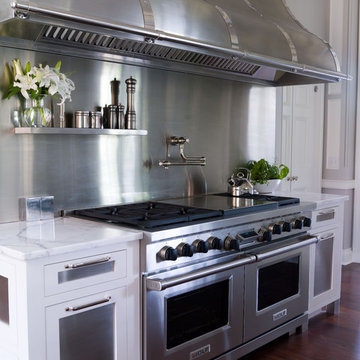
A sinuous shape hood is the focal point for this cooking area. Stainless steel finishes in both polished and brushed are repeated in cabinets, hardware, Fittings, hood, backsplash and range. #stainlesssteel

Cette image montre une cuisine ouverte linéaire traditionnelle de taille moyenne avec un évier encastré, un placard à porte shaker, des portes de placard blanches, un plan de travail en quartz modifié, une crédence métallisée, une crédence en dalle métallique, un électroménager en acier inoxydable, un sol en bois brun, îlot et un sol marron.

This three story loft development was the harbinger of the
revitalization movement in Downtown Phoenix. With a versatile
layout and industrial finishes, Studio D’s design softened
the space while retaining the commercial essence of the loft.
The design focused primarily on furniture and fixtures with some material selections.
Targeting a high end aesthetic, the design lead was able to
value engineer the budget by mixing custom designed pieces
with retail pieces, concentrating the effort on high impact areas.
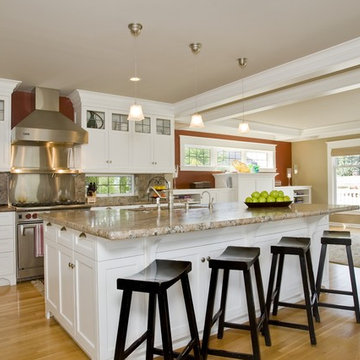
Kitchen remodel in early 1900s home, includes granite countertops and backsplash, oak flooring, painted custom cabinetry.
Photo credit - Digital Home Show
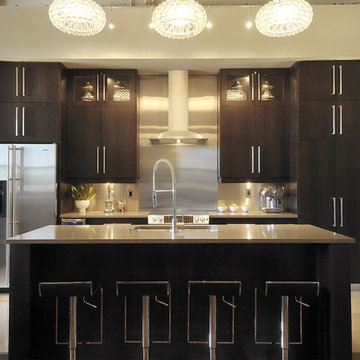
D&M Images
Exemple d'une cuisine parallèle tendance en bois foncé avec un électroménager en acier inoxydable, un évier encastré, un placard à porte plane, une crédence métallisée et une crédence en dalle métallique.
Exemple d'une cuisine parallèle tendance en bois foncé avec un électroménager en acier inoxydable, un évier encastré, un placard à porte plane, une crédence métallisée et une crédence en dalle métallique.

Originally asked to resurface custom kitchen cabinets, Michael Merrill Design Studio finished this project with a completely new, crisp and ultra-modern design for the entire 815 square-foot home.
Photos © John Sutton Photography
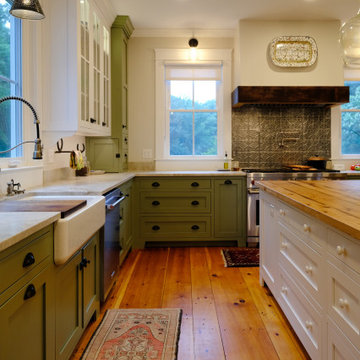
Réalisation d'une grande cuisine champêtre en U fermée avec un évier de ferme, un placard à porte shaker, des portes de placards vertess, un plan de travail en bois, une crédence métallisée, une crédence en dalle métallique, un électroménager en acier inoxydable, un sol en bois brun, îlot, un sol marron et un plan de travail marron.

Cette image montre une très grande arrière-cuisine traditionnelle en U avec des portes de placard grises, un plan de travail en quartz, une crédence grise, une crédence en pierre calcaire, un électroménager en acier inoxydable, 2 îlots, un plan de travail blanc, un plafond en lambris de bois, un évier de ferme, un placard avec porte à panneau encastré, un sol en bois brun et un sol marron.

For this expansive kitchen renovation, Designer, Randy O’Kane of Bilotta Kitchens worked with interior designer Gina Eastman and architect Clark Neuringer. The backyard was the client’s favorite space, with a pool and beautiful landscaping; from where it’s situated it’s the sunniest part of the house. They wanted to be able to enjoy the view and natural light all year long, so the space was opened up and a wall of windows was added. Randy laid out the kitchen to complement their desired view. She selected colors and materials that were fresh, natural, and unique – a soft greenish-grey with a contrasting deep purple, Benjamin Moore’s Caponata for the Bilotta Collection Cabinetry and LG Viatera Minuet for the countertops. Gina coordinated all fabrics and finishes to complement the palette in the kitchen. The most unique feature is the table off the island. Custom-made by Brooks Custom, the top is a burled wood slice from a large tree with a natural stain and live edge; the base is hand-made from real tree limbs. They wanted it to remain completely natural, with the look and feel of the tree, so they didn’t add any sort of sealant. The client also wanted touches of antique gold which the team integrated into the Armac Martin hardware, Rangecraft hood detailing, the Ann Sacks backsplash, and in the Bendheim glass inserts in the butler’s pantry which is glass with glittery gold fabric sandwiched in between. The appliances are a mix of Subzero, Wolf and Miele. The faucet and pot filler are from Waterstone. The sinks are Franke. With the kitchen and living room essentially one large open space, Randy and Gina worked together to continue the palette throughout, from the color of the cabinets, to the banquette pillows, to the fireplace stone. The family room’s old built-in around the fireplace was removed and the floor-to-ceiling stone enclosure was added with a gas fireplace and flat screen TV, flanked by contemporary artwork.
Designer: Bilotta’s Randy O’Kane with Gina Eastman of Gina Eastman Design & Clark Neuringer, Architect posthumously
Photo Credit: Phillip Ennis

Inspiration pour une cuisine ouverte nordique en U de taille moyenne avec un évier encastré, un placard à porte plane, des portes de placard beiges, un plan de travail en quartz modifié, une crédence beige, une crédence en pierre calcaire, un électroménager noir, sol en stratifié, une péninsule, un sol marron et un plan de travail beige.
Idées déco de cuisines avec une crédence en dalle métallique et une crédence en pierre calcaire
7