Idées déco de cuisines avec une crédence en dalle métallique et une crédence miroir
Trier par :
Budget
Trier par:Populaires du jour
21 - 40 sur 20 677 photos
1 sur 3
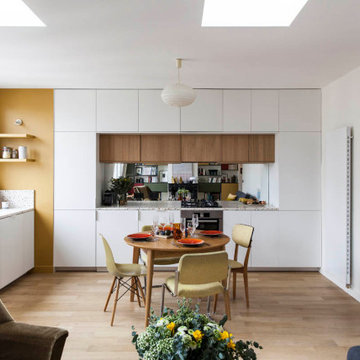
photo ©Bertrand Fompeyrine pour BCDF studio
Cette photo montre une cuisine ouverte tendance en L avec un placard à porte plane, des portes de placard blanches, une crédence miroir, un électroménager en acier inoxydable, parquet clair, aucun îlot, un sol beige et un plan de travail blanc.
Cette photo montre une cuisine ouverte tendance en L avec un placard à porte plane, des portes de placard blanches, une crédence miroir, un électroménager en acier inoxydable, parquet clair, aucun îlot, un sol beige et un plan de travail blanc.

Tucked neatly into an existing bay of the barn, the open kitchen is a comfortable hub of the home. Rather than create a solid division between the kitchen and the children's TV area, Franklin finished only the lower portion of the post-and-beam supports.
The ladder is one of the original features of the barn that Franklin could not imagine ever removing. Cleverly integrated into the support post, its original function allowed workers to climb above large haystacks and pick and toss hay down a chute to the feeding area below. Franklin's children, 10 and 14, also enjoy this aspect of their home. "The kids and their friends run, slide, climb up the ladder and have a ton of fun," he explains, "It’s a barn! It is a place to share with friends and family."
Adrienne DeRosa Photography

Adrian Gregorutti
Réalisation d'une cuisine ouverte tradition en U avec un électroménager en acier inoxydable, un plan de travail en bois, des portes de placard blanches, un placard à porte shaker, une crédence métallisée, une crédence en dalle métallique, un évier encastré, îlot et parquet foncé.
Réalisation d'une cuisine ouverte tradition en U avec un électroménager en acier inoxydable, un plan de travail en bois, des portes de placard blanches, un placard à porte shaker, une crédence métallisée, une crédence en dalle métallique, un évier encastré, îlot et parquet foncé.

Blue Horse Building + Design / Architect - alterstudio architecture llp / Photography -James Leasure
Aménagement d'une grande cuisine ouverte parallèle industrielle en inox avec un évier de ferme, un placard à porte plane, une crédence métallisée, parquet clair, îlot, un sol beige, un électroménager en acier inoxydable, une crédence en dalle métallique et plan de travail en marbre.
Aménagement d'une grande cuisine ouverte parallèle industrielle en inox avec un évier de ferme, un placard à porte plane, une crédence métallisée, parquet clair, îlot, un sol beige, un électroménager en acier inoxydable, une crédence en dalle métallique et plan de travail en marbre.
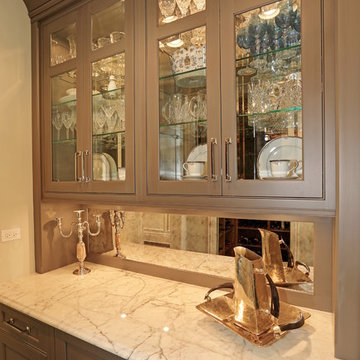
China cabinet/hutch with glass doors and a mirror backsplash
Idée de décoration pour une cuisine linéaire tradition avec un placard avec porte à panneau encastré, des portes de placard marrons et une crédence miroir.
Idée de décoration pour une cuisine linéaire tradition avec un placard avec porte à panneau encastré, des portes de placard marrons et une crédence miroir.

Windows and door panels reaching for the 12 foot ceilings flood this kitchen with natural light. Custom stainless cabinetry with an integral sink and commercial style faucet carry out the industrial theme of the space.
Photo by Lincoln Barber

This kitchen was totally transformed from the existing floor plan. I used a mix of horizontal walnut grain with painted cabinets. A huge amount of storage in all the drawers as well in the doors of the cooker hood and a little bread storage pull out that is usually wasted space. My signature corner drawers this time just having 2 drawers as i wanted a 2 drawer look all around the perimeter.You will see i even made the sink doors "look" like 2 drawers. There is a designated cooking area which my client loves with all his knives/spices/utensils etc all around him. I reduced the depth of the cabinets on one side to still allow for my magic number pass through space, this area has pocket doors that hold appliances keeping them hidden but accessible. My clients are thrilled with the finished look.
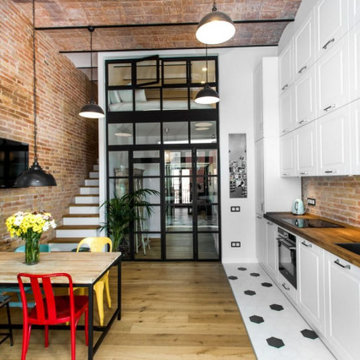
Cocina abierta estilo industrial
Inspiration pour une grande cuisine américaine linéaire urbaine avec un évier 1 bac, des portes de placard blanches, un plan de travail en bois, une crédence grise, une crédence en dalle métallique, un électroménager blanc, un sol en bois brun, îlot, un sol blanc, un plan de travail marron et un plafond voûté.
Inspiration pour une grande cuisine américaine linéaire urbaine avec un évier 1 bac, des portes de placard blanches, un plan de travail en bois, une crédence grise, une crédence en dalle métallique, un électroménager blanc, un sol en bois brun, îlot, un sol blanc, un plan de travail marron et un plafond voûté.
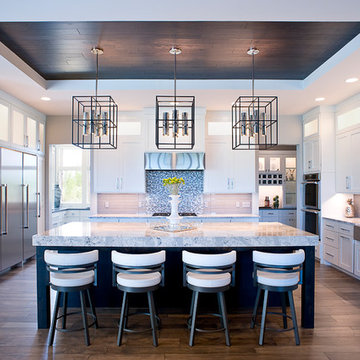
Réalisation d'une cuisine tradition avec un évier de ferme, un placard à porte shaker, des portes de placard blanches, une crédence métallisée, une crédence en dalle métallique, un électroménager en acier inoxydable, îlot, un sol marron et un plan de travail gris.
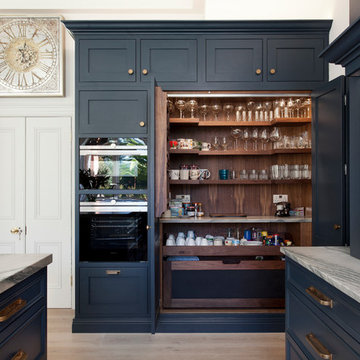
Luxury handmade kitchen from our New Hampshire Collection. The hand painted kitchen is custom made in our solid wood framed cabinet style with detailed doors and drawers. Armac Martin handles complete the look.

Joel Barbitta D-Max Photography
Exemple d'une grande cuisine ouverte linéaire scandinave avec un placard à porte plane, des portes de placard blanches, une crédence miroir, un électroménager noir, parquet clair, îlot, un évier 2 bacs, plan de travail carrelé, une crédence métallisée, un sol marron et un plan de travail blanc.
Exemple d'une grande cuisine ouverte linéaire scandinave avec un placard à porte plane, des portes de placard blanches, une crédence miroir, un électroménager noir, parquet clair, îlot, un évier 2 bacs, plan de travail carrelé, une crédence métallisée, un sol marron et un plan de travail blanc.

Eric Roth Photography
Idée de décoration pour une grande cuisine champêtre en L avec un placard sans porte, des portes de placard blanches, une crédence métallisée, un électroménager en acier inoxydable, parquet clair, îlot, un évier de ferme, un plan de travail en béton, une crédence en dalle métallique, un sol beige, un plan de travail gris et fenêtre au-dessus de l'évier.
Idée de décoration pour une grande cuisine champêtre en L avec un placard sans porte, des portes de placard blanches, une crédence métallisée, un électroménager en acier inoxydable, parquet clair, îlot, un évier de ferme, un plan de travail en béton, une crédence en dalle métallique, un sol beige, un plan de travail gris et fenêtre au-dessus de l'évier.
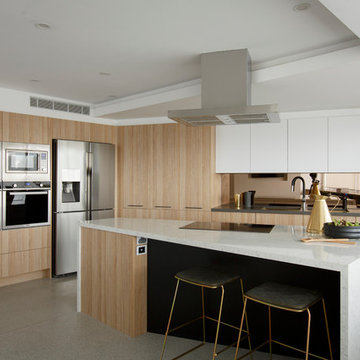
Réalisation d'une grande cuisine design en bois clair avec un évier encastré, un placard à porte plane, une crédence métallisée, îlot, une crédence miroir et un électroménager en acier inoxydable.

This condo was designed for a great client: a young professional male with modern and unfussy sensibilities. The goal was to create a space that represented this by using clean lines and blending natural and industrial tones and materials. Great care was taken to be sure that interest was created through a balance of high contrast and simplicity. And, of course, the entire design is meant to support and not distract from the incredible views.
Photos by: Chipper Hatter
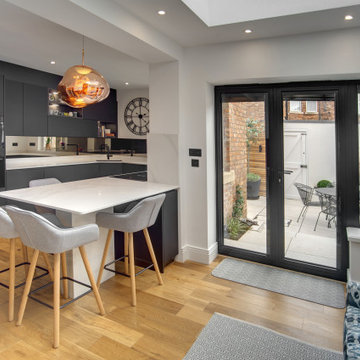
Cette photo montre une cuisine ouverte moderne en U de taille moyenne avec un évier 1 bac, un placard à porte plane, des portes de placard noires, un plan de travail en quartz, une crédence miroir, un électroménager noir et un plan de travail blanc.

Exemple d'une cuisine chic avec un placard avec porte à panneau encastré, des portes de placard blanches, une crédence métallisée, une crédence en dalle métallique et un électroménager en acier inoxydable.

Bespoke Black Cabinetry complimented with the deep white worktop and Buster &Punch handles. Large island with built in appliances and finished in the fluted cladding.

Idées déco pour une grande arrière-cuisine contemporaine en L avec un évier 2 bacs, un placard à porte plane, des portes de placard blanches, un plan de travail en quartz modifié, une crédence multicolore, une crédence miroir, un électroménager noir, sol en stratifié, îlot et un plan de travail multicolore.

Inspiration pour une cuisine ouverte linéaire minimaliste en bois foncé de taille moyenne avec un évier encastré, un placard à porte plane, un plan de travail en granite, une crédence métallisée, une crédence en dalle métallique, un électroménager en acier inoxydable, un sol en ardoise, îlot, un sol noir, plan de travail noir et un plafond en bois.
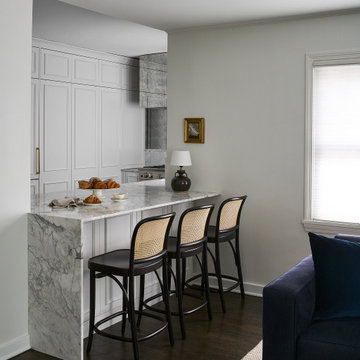
Cette photo montre une petite cuisine chic en U fermée avec un évier encastré, un placard avec porte à panneau surélevé, des portes de placard blanches, plan de travail en marbre, une crédence blanche, une crédence miroir, un électroménager en acier inoxydable, parquet foncé, une péninsule, un sol marron et un plan de travail blanc.
Idées déco de cuisines avec une crédence en dalle métallique et une crédence miroir
2