Idées déco de cuisines avec une crédence en dalle métallique
Trier par :
Budget
Trier par:Populaires du jour
21 - 40 sur 907 photos
1 sur 3

Industrial meets eclectic in this kitchen, pantry and laundry renovation by Dan Kitchens Australia. Many of the industrial features were made and installed by Craig's Workshop, including the reclaimed timber barbacking, the full-height pressed metal splashback and the rustic bar stools.
Photos: Paul Worsley @ Live By The Sea
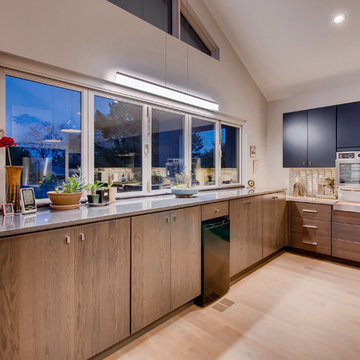
Oak and painted cabinetry combination with metal backsplash. Two-level quartz countertops. Built-in refrigerator.
Inspiration pour une très grande cuisine américaine minimaliste en U avec un évier encastré, un placard à porte plane, des portes de placard bleues, un plan de travail en quartz modifié, une crédence métallisée, une crédence en dalle métallique, un électroménager en acier inoxydable, un sol en bois brun, îlot, un sol marron et un plan de travail blanc.
Inspiration pour une très grande cuisine américaine minimaliste en U avec un évier encastré, un placard à porte plane, des portes de placard bleues, un plan de travail en quartz modifié, une crédence métallisée, une crédence en dalle métallique, un électroménager en acier inoxydable, un sol en bois brun, îlot, un sol marron et un plan de travail blanc.
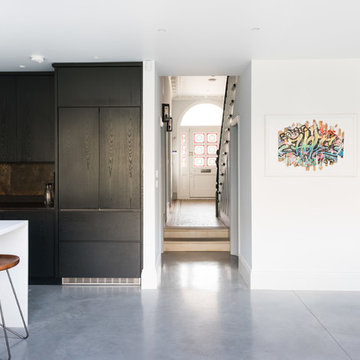
Cette image montre une très grande cuisine ouverte design en L et bois foncé avec un évier posé, un placard à porte plane, un plan de travail en quartz, une crédence multicolore, une crédence en dalle métallique, un électroménager en acier inoxydable, sol en béton ciré, îlot, un sol gris et un plan de travail blanc.

Patrick Tourneboeuf
Aménagement d'une grande cuisine encastrable et grise et noire contemporaine en bois foncé et U fermée avec un évier intégré, un placard à porte plane, un plan de travail en inox, une crédence métallisée, aucun îlot, une crédence en dalle métallique et un sol en carrelage de céramique.
Aménagement d'une grande cuisine encastrable et grise et noire contemporaine en bois foncé et U fermée avec un évier intégré, un placard à porte plane, un plan de travail en inox, une crédence métallisée, aucun îlot, une crédence en dalle métallique et un sol en carrelage de céramique.
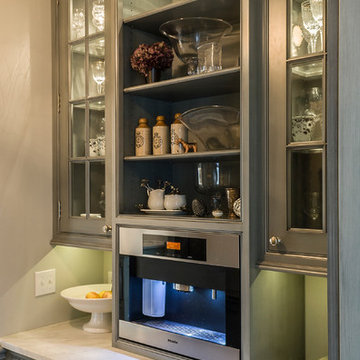
This kitchen was part of a significant remodel to the entire home. Our client, having remodeled several kitchens previously, had a high standard for this project. The result is stunning. Using earthy, yet industrial and refined details simultaneously, the combination of design elements in this kitchen is fashion forward and fresh.
Project specs: Viking 36” Range, Sub Zero 48” Pro style refrigerator, custom marble apron front sink, cabinets by Premier Custom-Built in a tone on tone milk paint finish, hammered steel brackets.
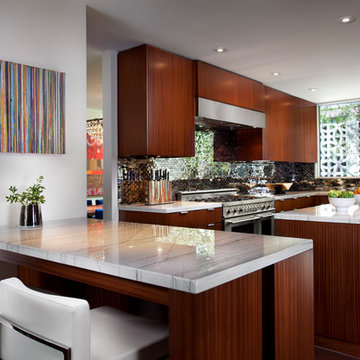
Idées déco pour une grande cuisine ouverte contemporaine en L et bois brun avec un placard à porte plane, une crédence métallisée, un électroménager en acier inoxydable, un évier encastré, plan de travail en marbre, une crédence en dalle métallique, un sol en bois brun et 2 îlots.
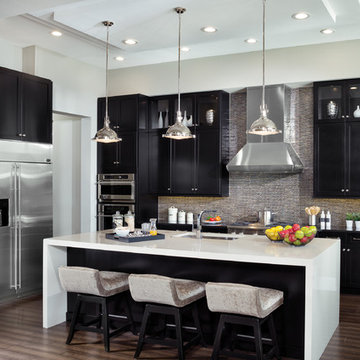
Arthur Rutenberg Homes - http://arhomes.us/Castellina109
Aménagement d'une très grande cuisine ouverte classique en L et bois foncé avec un évier encastré, un placard avec porte à panneau encastré, un plan de travail en quartz, une crédence grise, une crédence en dalle métallique, un électroménager en acier inoxydable, un sol en bois brun et îlot.
Aménagement d'une très grande cuisine ouverte classique en L et bois foncé avec un évier encastré, un placard avec porte à panneau encastré, un plan de travail en quartz, une crédence grise, une crédence en dalle métallique, un électroménager en acier inoxydable, un sol en bois brun et îlot.
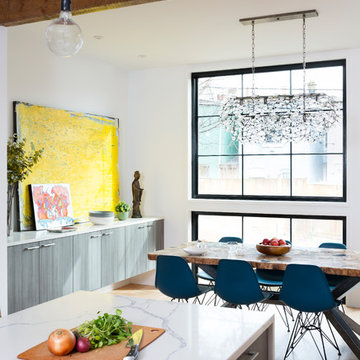
Stacy Zarin Goldberg
Réalisation d'une grande cuisine américaine parallèle design avec un placard à porte plane, des portes de placard grises, îlot, un évier encastré, plan de travail en marbre, une crédence métallisée, une crédence en dalle métallique, un électroménager en acier inoxydable, un sol en bois brun et un sol marron.
Réalisation d'une grande cuisine américaine parallèle design avec un placard à porte plane, des portes de placard grises, îlot, un évier encastré, plan de travail en marbre, une crédence métallisée, une crédence en dalle métallique, un électroménager en acier inoxydable, un sol en bois brun et un sol marron.
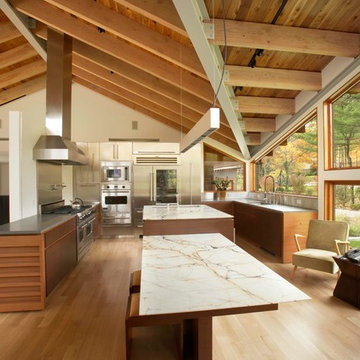
Michelle Rose Photography
Idée de décoration pour une très grande cuisine ouverte minimaliste en L et bois brun avec un placard à porte plane, plan de travail en marbre, 2 îlots, un évier encastré, une crédence métallisée, une crédence en dalle métallique, un électroménager en acier inoxydable et parquet clair.
Idée de décoration pour une très grande cuisine ouverte minimaliste en L et bois brun avec un placard à porte plane, plan de travail en marbre, 2 îlots, un évier encastré, une crédence métallisée, une crédence en dalle métallique, un électroménager en acier inoxydable et parquet clair.
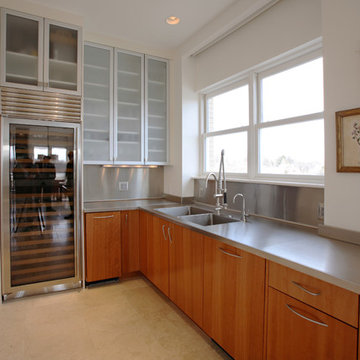
Keidel
Idée de décoration pour une très grande cuisine américaine design en bois brun avec un placard à porte plane, un évier intégré, un électroménager en acier inoxydable, une crédence métallisée, une crédence en dalle métallique, un plan de travail en inox et îlot.
Idée de décoration pour une très grande cuisine américaine design en bois brun avec un placard à porte plane, un évier intégré, un électroménager en acier inoxydable, une crédence métallisée, une crédence en dalle métallique, un plan de travail en inox et îlot.
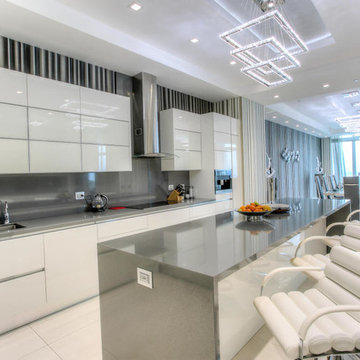
Idée de décoration pour une très grande cuisine américaine design en L avec un évier encastré, un placard à porte plane, un plan de travail en inox, une crédence métallisée, une crédence en dalle métallique, un électroménager en acier inoxydable, un sol en carrelage de porcelaine, îlot et des portes de placard blanches.
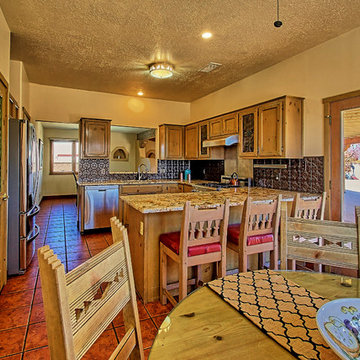
Listed by Lynn Martinez, Coldwell Banker Legacy
505-263-6369
Furniture Provided by CORT
Cette image montre une grande cuisine américaine sud-ouest américain en U et bois clair avec un évier 2 bacs, un placard à porte shaker, un plan de travail en granite, une crédence métallisée, une crédence en dalle métallique, un électroménager en acier inoxydable, un sol en carrelage de céramique et une péninsule.
Cette image montre une grande cuisine américaine sud-ouest américain en U et bois clair avec un évier 2 bacs, un placard à porte shaker, un plan de travail en granite, une crédence métallisée, une crédence en dalle métallique, un électroménager en acier inoxydable, un sol en carrelage de céramique et une péninsule.
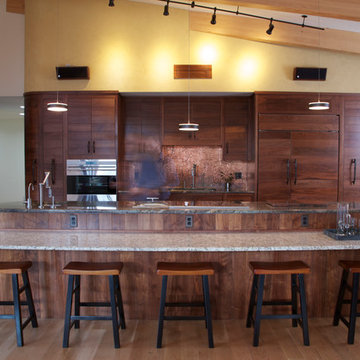
Brett Winter Lemon Photography
Cette image montre une cuisine ouverte parallèle et encastrable en bois foncé avec un évier encastré, un placard à porte plane, une crédence métallisée, une crédence en dalle métallique, parquet clair et îlot.
Cette image montre une cuisine ouverte parallèle et encastrable en bois foncé avec un évier encastré, un placard à porte plane, une crédence métallisée, une crédence en dalle métallique, parquet clair et îlot.
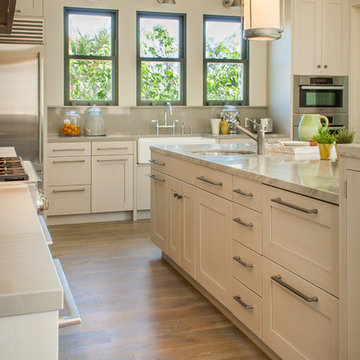
Roland Bishop Photography
We used Wood-Mode Cabinetry with a custom brushed “warm concrete” finish. The countertops are Sea Pearl quartzite and Haze CaeserStone. The floors are a French white oak custom tinted to just the right shade of gray.
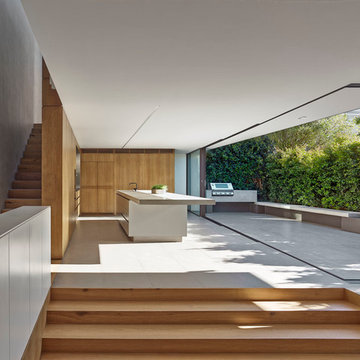
Floor to ceiling stained American Oak kitchen, featuring concrete island benchtop, stainless steel cooking alcove with concealed doors and fully integrated appliances.
Design: Nobbs Radford Architects
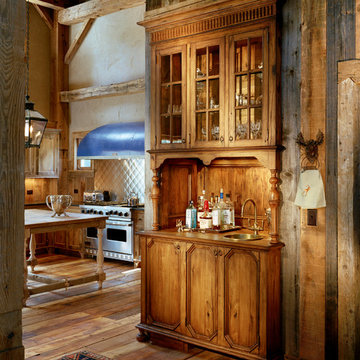
Inspiration pour une grande cuisine ouverte rustique en U et bois brun avec un évier de ferme, un placard avec porte à panneau encastré, un plan de travail en surface solide, une crédence métallisée, une crédence en dalle métallique, un électroménager en acier inoxydable, un sol en bois brun et îlot.
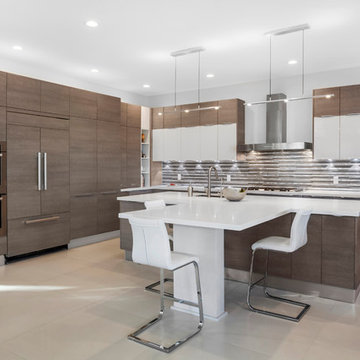
ginger photography
Exemple d'une cuisine encastrable tendance en L de taille moyenne avec un évier encastré, un placard à porte plane, des portes de placard marrons, une crédence métallisée, une crédence en dalle métallique et un sol beige.
Exemple d'une cuisine encastrable tendance en L de taille moyenne avec un évier encastré, un placard à porte plane, des portes de placard marrons, une crédence métallisée, une crédence en dalle métallique et un sol beige.
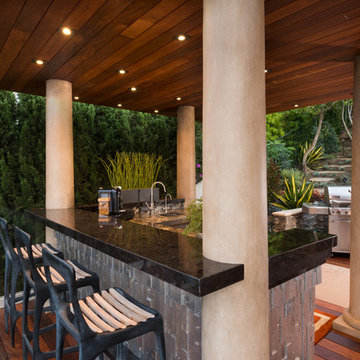
This 4th floor Terrace remodel included a small outdoor Kitchen, full-size Bathroom and an outdoor Living room, just steps away from the Jacuzzi and pool... We even included a television on a hydraulic lift with a 360-degree radius. Three fire-pots line the amazing vanishing edge pool which dangles above the Grotto below with water spilling over both sides. Glass lined side rails grace the accompanying bridges as the pathway connects to the front of the terrace… A sun-worshiper’s paradise!
In the newly added Kitchen/Bar area, our use of metallic glazed natural stone pavers adds texture, depth and drama to the vertical surface while
layering granite slabs, creates a rich looking countertop and foot rest to the bar. Modern barstools made of 100% recycled aluminum and a durable zinc plate patina finish, provides the perfect outdoor solution for this oceanfront Terrace.

A symmetrical kitchen opens to the family room in this open floor plan. The island provides a thick wood eating ledge with a dekton work surface. A grey accent around the cooktop is split by the metallic soffit running through the space. A smaller work kitchen/open pantry is off to one side for additional prep space.

A funky warehouse conversion, with a luxurious -industrial design kitchen. The plans where originally designed by Winter architecture and 5rooms adapted them to manufacturers abilities. The redesign and project management took 8 months in preparation and execution, involving more than 20 suppliers and manufacturers.
Idées déco de cuisines avec une crédence en dalle métallique
2