Idées déco de cuisines avec une crédence en dalle métallique
Trier par :
Budget
Trier par:Populaires du jour
21 - 40 sur 2 284 photos
1 sur 3
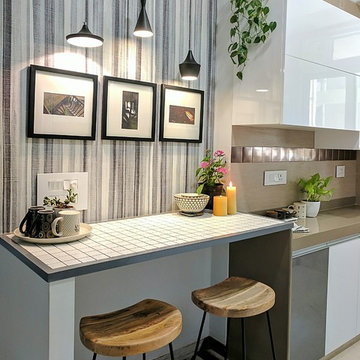
Rittika Chokhany
Inspiration pour une cuisine nordique avec un placard à porte plane, des portes de placard blanches, une crédence métallisée, une crédence en dalle métallique et un plan de travail beige.
Inspiration pour une cuisine nordique avec un placard à porte plane, des portes de placard blanches, une crédence métallisée, une crédence en dalle métallique et un plan de travail beige.
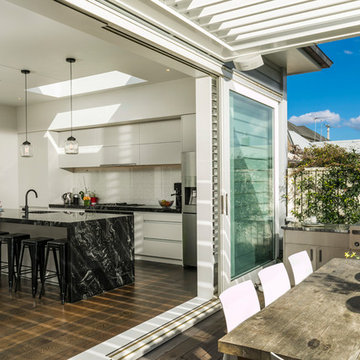
Idée de décoration pour une cuisine ouverte parallèle marine avec un évier encastré, un placard à porte plane, des portes de placard blanches, une crédence blanche, une crédence en dalle métallique, un électroménager en acier inoxydable et îlot.

Eric Roth Photography
Réalisation d'une grande cuisine champêtre en U fermée avec un placard sans porte, des portes de placard blanches, une crédence métallisée, un électroménager en acier inoxydable, parquet clair, îlot, un évier de ferme, un plan de travail en béton, une crédence en dalle métallique, un sol marron et un plan de travail gris.
Réalisation d'une grande cuisine champêtre en U fermée avec un placard sans porte, des portes de placard blanches, une crédence métallisée, un électroménager en acier inoxydable, parquet clair, îlot, un évier de ferme, un plan de travail en béton, une crédence en dalle métallique, un sol marron et un plan de travail gris.

Building Designer: Gerard Smith Design
Photographer: Paul Smith Images
Winner of HIA House of the Year over $2M
Idée de décoration pour une grande cuisine parallèle design en bois brun avec un placard à porte plane, une crédence en dalle métallique, un sol en travertin, îlot, une crédence métallisée et un sol beige.
Idée de décoration pour une grande cuisine parallèle design en bois brun avec un placard à porte plane, une crédence en dalle métallique, un sol en travertin, îlot, une crédence métallisée et un sol beige.

White Cabinets, Refrigerator and Floor Provide a Neutral Ground for Stainless Appliances, Silver Tile Back Splash, Mahogany Wood and Chocolate Leather Bar Stools.
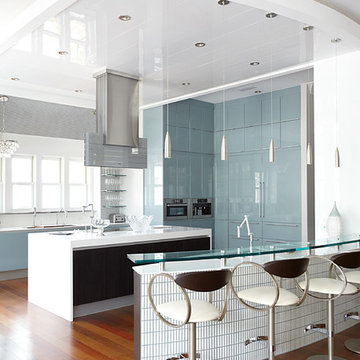
In the kitchen, we used Poggenpohl cabinetry in both a shimmering blue color, and a dark wenge wood finish for contrast. The backsplash over the sink is Ann Sacks penny round tiles, and the bar front is Ann Sacks rectangular ceramic tiles
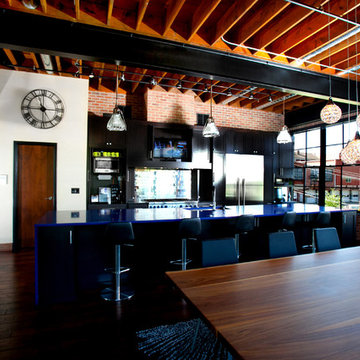
Vivian Lodderhose
Idées déco pour une cuisine américaine industrielle en bois foncé avec un évier encastré, un placard à porte shaker, un plan de travail en surface solide, une crédence métallisée, une crédence en dalle métallique et un électroménager en acier inoxydable.
Idées déco pour une cuisine américaine industrielle en bois foncé avec un évier encastré, un placard à porte shaker, un plan de travail en surface solide, une crédence métallisée, une crédence en dalle métallique et un électroménager en acier inoxydable.

Tucked neatly into an existing bay of the barn, the open kitchen is a comfortable hub of the home. Rather than create a solid division between the kitchen and the children's TV area, Franklin finished only the lower portion of the post-and-beam supports.
The ladder is one of the original features of the barn that Franklin could not imagine ever removing. Cleverly integrated into the support post, its original function allowed workers to climb above large haystacks and pick and toss hay down a chute to the feeding area below. Franklin's children, 10 and 14, also enjoy this aspect of their home. "The kids and their friends run, slide, climb up the ladder and have a ton of fun," he explains, "It’s a barn! It is a place to share with friends and family."
Adrienne DeRosa Photography
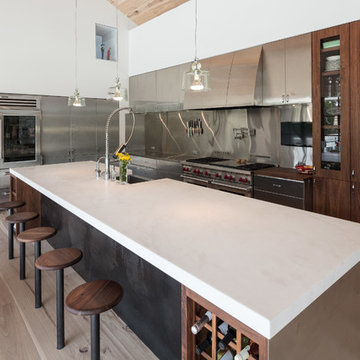
Blue Horse Building + Design / Architect - alterstudio architecture llp / Photography -James Leasure
Aménagement d'une grande cuisine ouverte contemporaine en inox et L avec un évier de ferme, un placard à porte plane, une crédence métallisée, une crédence en dalle métallique, un électroménager en acier inoxydable, parquet clair, îlot, un sol beige et plan de travail en marbre.
Aménagement d'une grande cuisine ouverte contemporaine en inox et L avec un évier de ferme, un placard à porte plane, une crédence métallisée, une crédence en dalle métallique, un électroménager en acier inoxydable, parquet clair, îlot, un sol beige et plan de travail en marbre.

Inspiration pour une grande cuisine ouverte linéaire urbaine avec un évier de ferme, un placard à porte vitrée, des portes de placard blanches, un plan de travail en surface solide, une crédence métallisée, une crédence en dalle métallique, un électroménager en acier inoxydable, sol en béton ciré et îlot.
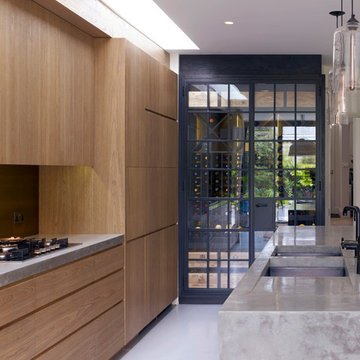
Killian O'Sullivan
Aménagement d'une cuisine contemporaine en bois brun avec un évier encastré, un placard à porte plane, une crédence métallisée et une crédence en dalle métallique.
Aménagement d'une cuisine contemporaine en bois brun avec un évier encastré, un placard à porte plane, une crédence métallisée et une crédence en dalle métallique.
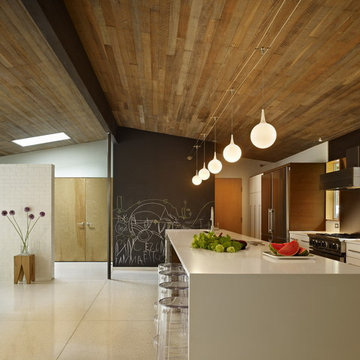
Photo: Ben Benschneider
Inspiration pour une cuisine américaine parallèle vintage avec un placard à porte plane, des portes de placard blanches, une crédence métallisée, une crédence en dalle métallique et un électroménager en acier inoxydable.
Inspiration pour une cuisine américaine parallèle vintage avec un placard à porte plane, des portes de placard blanches, une crédence métallisée, une crédence en dalle métallique et un électroménager en acier inoxydable.
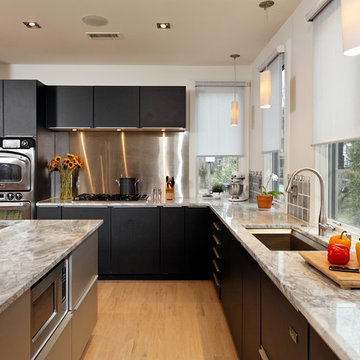
Gregg Hadley
Inspiration pour une cuisine américaine traditionnelle en L de taille moyenne avec un électroménager en acier inoxydable, un évier 1 bac, un placard à porte plane, des portes de placard noires, une crédence métallisée, une crédence en dalle métallique, un plan de travail en granite, parquet clair, îlot et un sol beige.
Inspiration pour une cuisine américaine traditionnelle en L de taille moyenne avec un électroménager en acier inoxydable, un évier 1 bac, un placard à porte plane, des portes de placard noires, une crédence métallisée, une crédence en dalle métallique, un plan de travail en granite, parquet clair, îlot et un sol beige.

Clean and simple define this 1200 square foot Portage Bay floating home. After living on the water for 10 years, the owner was familiar with the area’s history and concerned with environmental issues. With that in mind, she worked with Architect Ryan Mankoski of Ninebark Studios and Dyna to create a functional dwelling that honored its surroundings. The original 19th century log float was maintained as the foundation for the new home and some of the historic logs were salvaged and custom milled to create the distinctive interior wood paneling. The atrium space celebrates light and water with open and connected kitchen, living and dining areas. The bedroom, office and bathroom have a more intimate feel, like a waterside retreat. The rooftop and water-level decks extend and maximize the main living space. The materials for the home’s exterior include a mixture of structural steel and glass, and salvaged cedar blended with Cor ten steel panels. Locally milled reclaimed untreated cedar creates an environmentally sound rain and privacy screen.
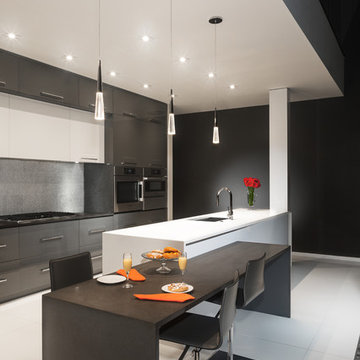
Penthouse kitchen remodel in Atlanta, Atlantic area.
Photo by BloodfireStudios.com
Inspiration pour une grande cuisine américaine parallèle design avec un évier 1 bac, un placard à porte plane, des portes de placard grises, un plan de travail en quartz modifié, une crédence grise, une crédence en dalle métallique, un électroménager en acier inoxydable, un sol en carrelage de porcelaine, îlot, un sol blanc et un plan de travail gris.
Inspiration pour une grande cuisine américaine parallèle design avec un évier 1 bac, un placard à porte plane, des portes de placard grises, un plan de travail en quartz modifié, une crédence grise, une crédence en dalle métallique, un électroménager en acier inoxydable, un sol en carrelage de porcelaine, îlot, un sol blanc et un plan de travail gris.
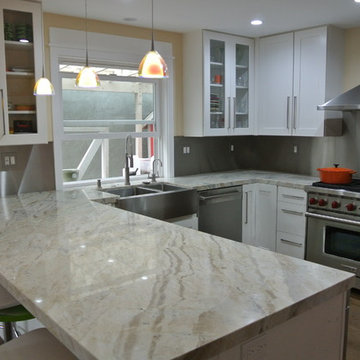
Idée de décoration pour une cuisine américaine tradition en U de taille moyenne avec un évier de ferme, un placard à porte shaker, des portes de placard blanches, plan de travail en marbre, une crédence grise, une crédence en dalle métallique, un électroménager en acier inoxydable, parquet foncé et une péninsule.
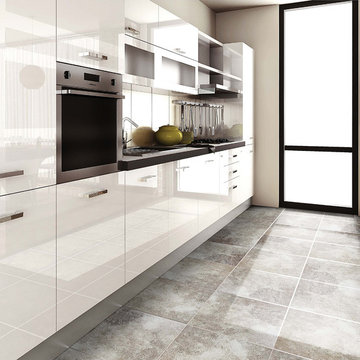
Cette image montre une cuisine linéaire minimaliste fermée et de taille moyenne avec un évier posé, un placard à porte plane, des portes de placard blanches, un plan de travail en surface solide, une crédence métallisée, une crédence en dalle métallique, un électroménager en acier inoxydable, un sol en travertin, aucun îlot et un sol multicolore.
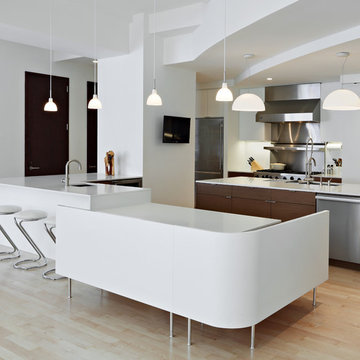
Renovation and reconfiguration of a 4500 sf loft in Tribeca. The main goal of the project was to better adapt the apartment to the needs of a growing family, including adding a bedroom to the children's wing and reconfiguring the kitchen to function as the center of family life. One of the main challenges was to keep the project on a very tight budget without compromising the high-end quality of the apartment.
Project team: Richard Goodstein, Emil Harasim, Angie Hunsaker, Michael Hanson
Contractor: Moulin & Associates, New York
Photos: Tom Sibley
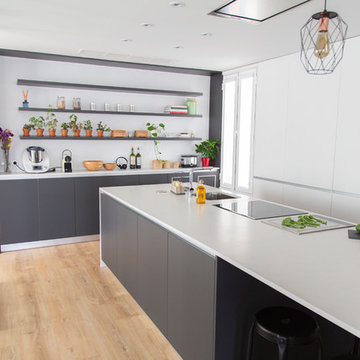
Increíble cocina moderna, en el centro de Madrid. Mezcla de muebles blancos con muebles color antracita, sistema gola. ¡Una isla de 3,40 metros de largo!
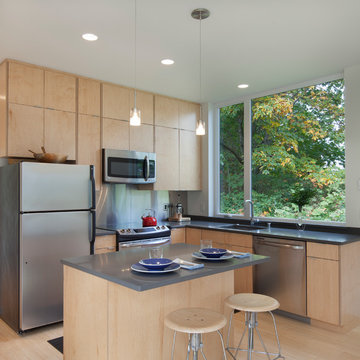
Modern installation on the San Juan Islands
alpinfoto photography
joshua wells
Inspiration pour une cuisine minimaliste en L et bois clair avec un placard à porte plane, une crédence métallisée, une crédence en dalle métallique, parquet clair et îlot.
Inspiration pour une cuisine minimaliste en L et bois clair avec un placard à porte plane, une crédence métallisée, une crédence en dalle métallique, parquet clair et îlot.
Idées déco de cuisines avec une crédence en dalle métallique
2