Idées déco de cuisines avec une crédence en dalle métallique
Trier par :
Budget
Trier par:Populaires du jour
1 - 20 sur 110 photos
1 sur 3
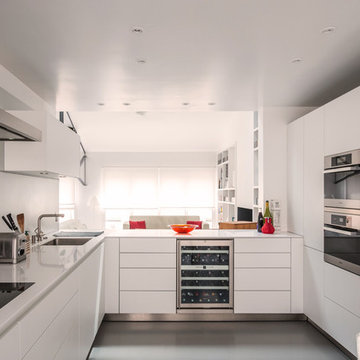
Inspiration pour une cuisine ouverte design en U de taille moyenne avec un évier encastré, un placard à porte plane, des portes de placard blanches, un électroménager en acier inoxydable, sol en béton ciré, un sol gris, un plan de travail blanc, un plan de travail en quartz, une crédence métallisée, une crédence en dalle métallique et aucun îlot.

Idée de décoration pour une cuisine tradition avec des portes de placard beiges, un électroménager en acier inoxydable, une crédence métallisée, une crédence en dalle métallique et un placard à porte vitrée.
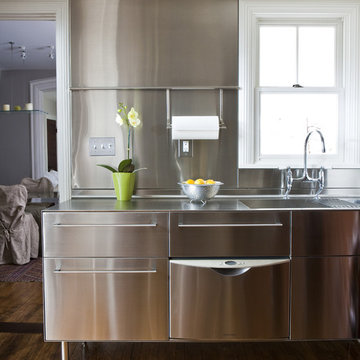
Idée de décoration pour une cuisine tradition en inox avec un plan de travail en inox, un évier intégré, une crédence métallisée, une crédence en dalle métallique, un électroménager en acier inoxydable et un placard à porte plane.

Water, water everywhere, but not a drop to drink. Although this kitchen had ample cabinets and countertops, none of it was functional. Tall appliances divided what would have been a functional run of counters. The cooktop was placed at the end of a narrow island. The walk-in pantry jutted into the kitchen reducing the walkspace of the only functional countertop to 36”. There was not enough room to work and still have a walking area behind. Dark corners and cabinets with poor storage rounded out the existing kitchen.
Removing the walk in pantry opened the kitchen and made the adjoining utility room more functional. The space created by removing the pantry became a functional wall of appliances featuring:
• 30” Viking Freezer
• 36” Viking Refrigerator
• 30” Wolf Microwave
• 30” Wolf warming drawer
To minimize a three foot ceiling height change, a custom Uberboten was built to create a horizontal band keeping the focus downward. The Uberboten houses recessed cans and three decorative light fixtures to illuminate the worksurface and seating area.
The Island is functional from all four sides:
• Elevation F: functions as an eating bar for two and as a buffet counter for large parties. Countertop: Ceasarstone Blue Ridge
• Elevation G: 30” deep coffee bar with beverage refrigerator. Custom storage for flavored syrups and coffee accoutrements. Access to the water with the pull out Elkay faucet makes filling the espresso machine a cinch! Countertop: Ceasarstone Canyon Red
• Elevation H: holds the Franke sink, and a cabinet with popup mixer hardware. Countertop: 4” thick endgrain butcherblock maple countertop
• Elevation I: 42” tall and 30” deep cabinets hold a second Wolf oven and a built-in Franke scale Countertop: Ceasarstone in Blue Ridge
The Range Elevation (Elevation B) has 27” deep countertops, the trash compactor, recycling, a 48” Wolf range. Opposing counter surfaces flank of the range:
• Left: Ceasarstone in Canyon Red
• Right: Stainless Steel.
• Backsplash: Copper
What originally was a dysfunctional desk that collected EVERYTHING, now is an attractive, functional 21” deep pantry that stores linen, food, serving pieces and more. The cabinet doors were made from a Zebra-wood-look-alike melamine, the gain runs both horizontally and vertically for a custom design. The end cabinet is a 12” deep message center with cork-board backing and a small work space. Storage below houses phone books and the Lumitron Graphic Eye that controls the light fixtures.
Design Details:
• An Icebox computer to the left of the main sink
• Undercabinet lighting: Xenon
• Plug strip eliminate unsightly outlets in the backsplash
• Cabinets: natural maple accented with espresso stained alder.
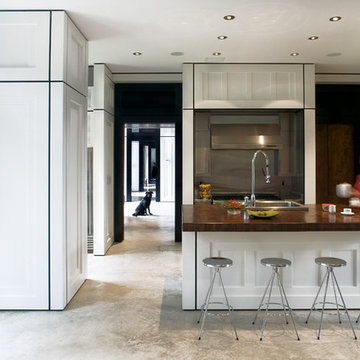
White paneled walls complement the natural concrete floors. The kitchen island countertop was produced from recycled Dade County pine columns from a cottage that previously existed on the site.
Photography © Claudia Uribe-Touri

Cedar Lake, Wisconsin
Photos by Scott Witte
Inspiration pour une cuisine américaine urbaine en inox avec un électroménager en acier inoxydable, un plan de travail en inox, un évier intégré, un placard à porte plane, une crédence métallisée et une crédence en dalle métallique.
Inspiration pour une cuisine américaine urbaine en inox avec un électroménager en acier inoxydable, un plan de travail en inox, un évier intégré, un placard à porte plane, une crédence métallisée et une crédence en dalle métallique.

Denash Photography, Designed by Jenny Rausch C.K.D. A view of a small bar area in a large kitchen. Wood flooring, recessed ceiling cans. Light blue cabinetry color with decorative accents. Tile backsplash, Custom open shelving with mirrored back. X mullion glass door inserts. Stainless steel appliances. Pendant lighting over peninsula.
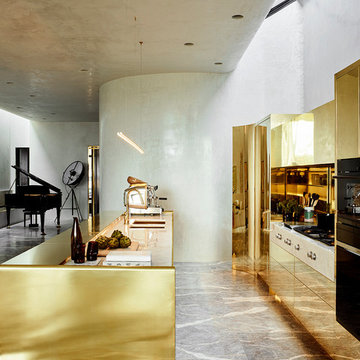
The walls are rendered a velvety stucco, the floors are Fior di Pesco Carnico a grey/white veined marble with traces of brownie-red, while the tour de force of the brass kitchen evokes art rather than domesticity.
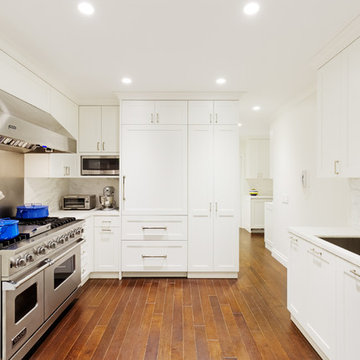
Exemple d'une cuisine encastrable chic en U fermée avec un évier encastré, un placard à porte shaker, des portes de placard blanches, une crédence métallisée, une crédence en dalle métallique et aucun îlot.
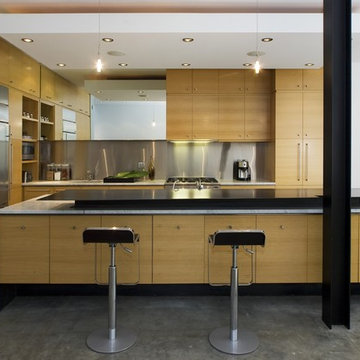
Zack | de Vito Architecture
Réalisation d'une cuisine design en bois clair avec un placard à porte plane, une crédence métallisée, une crédence en dalle métallique et un électroménager en acier inoxydable.
Réalisation d'une cuisine design en bois clair avec un placard à porte plane, une crédence métallisée, une crédence en dalle métallique et un électroménager en acier inoxydable.
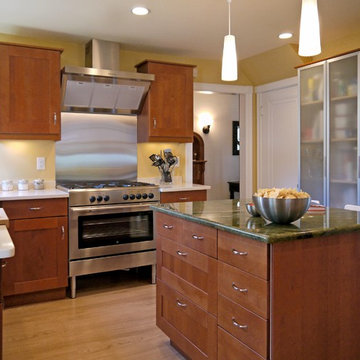
This kitchen was the result of a 5-day gut-to-finished kitchen rehab in A&E's 'Fix This Kitchen' television series. As Ikea was the sponsor, everything you see except for the windows and the island countertop is an ikea product.
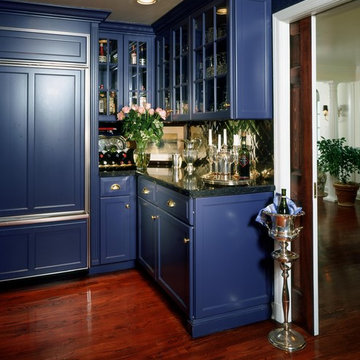
Aménagement d'une cuisine encastrable classique avec un placard à porte vitrée, des portes de placard bleues et une crédence en dalle métallique.
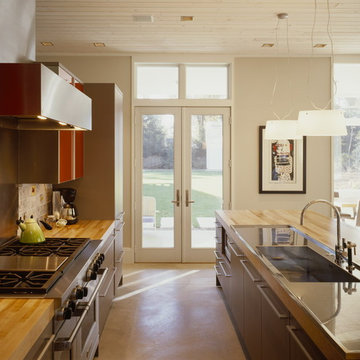
construction - Great Lakes builders
photography - Christopher barrett-Hedrich blessing; Bruce Van Inwegen
Cette photo montre une cuisine tendance avec un électroménager en acier inoxydable, un évier intégré, un placard à porte plane, des portes de placard rouges, une crédence métallisée, une crédence en dalle métallique et un plan de travail en bois.
Cette photo montre une cuisine tendance avec un électroménager en acier inoxydable, un évier intégré, un placard à porte plane, des portes de placard rouges, une crédence métallisée, une crédence en dalle métallique et un plan de travail en bois.

Built by Award Winning, Certified Luxury Custom Home Builder SHELTER Custom-Built Living.
Interior Details and Design- SHELTER Custom-Built Living Build-Design team. .
Architect- DLB Custom Home Design INC..
Interior Decorator- Hollis Erickson Design.
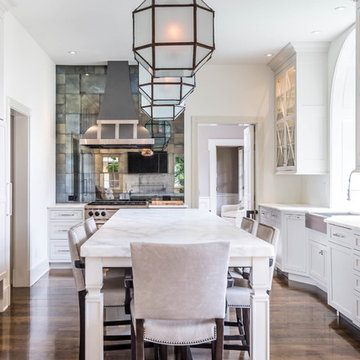
Aménagement d'une cuisine encastrable classique en U fermée avec un évier de ferme, un placard à porte shaker, des portes de placard blanches, une crédence métallisée, une crédence en dalle métallique, parquet foncé et îlot.
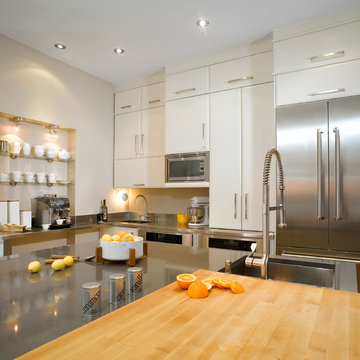
This family kitchen, warm and functional, has everything to please. The white glossy kitchen cabinets bring brightness and freshness to the room and the light colored wood brings a nice warmth. Full height cabinets maximize the space, while creating an open and practical room. Everything is modernized through the stainless steel appliances and the quartz kitchen countertop. Finally, the island serves as a workspace, but also as a dining area for the whole family.

Аскар Кабжан
Inspiration pour une grande cuisine ouverte design en L avec un placard à porte plane, des portes de placard blanches, une crédence métallisée, un électroménager en acier inoxydable, un sol en carrelage de céramique, aucun îlot, un sol gris, un évier encastré et une crédence en dalle métallique.
Inspiration pour une grande cuisine ouverte design en L avec un placard à porte plane, des portes de placard blanches, une crédence métallisée, un électroménager en acier inoxydable, un sol en carrelage de céramique, aucun îlot, un sol gris, un évier encastré et une crédence en dalle métallique.

Réalisation d'une très grande cuisine ouverte design en U avec un évier encastré, un placard à porte plane, des portes de placard blanches, une crédence métallisée, une crédence en dalle métallique, un électroménager en acier inoxydable, îlot, plan de travail en marbre et un sol en marbre.
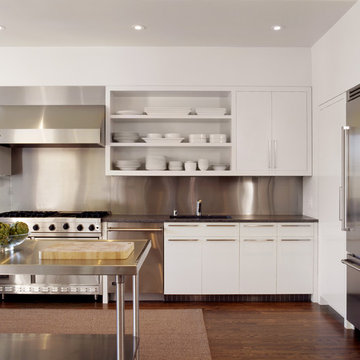
Cette photo montre une cuisine moderne en L avec un électroménager en acier inoxydable, un plan de travail en inox, un placard sans porte, des portes de placard blanches, une crédence métallisée et une crédence en dalle métallique.
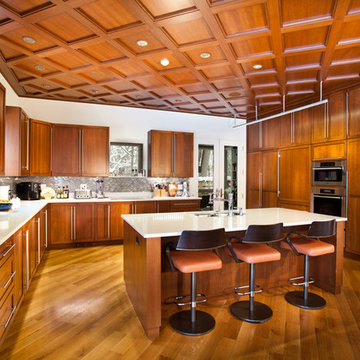
Aménagement d'une grande cuisine encastrable et blanche et bois classique en U et bois foncé fermée avec un évier 2 bacs, un placard à porte shaker, une crédence grise, un sol en bois brun, îlot, un plan de travail blanc, un plan de travail en surface solide, une crédence en dalle métallique et un sol marron.
Idées déco de cuisines avec une crédence en dalle métallique
1