Idées déco de cuisines avec une crédence en feuille de verre et îlot
Trier par :
Budget
Trier par:Populaires du jour
81 - 100 sur 31 053 photos
1 sur 3

The warm tones of the cabinetry inspired the use of wood place settings, and warm metals in the accessories. We customized the pendant lights and painted them black to help ground the space and tie into the black metal barsools. Sliding backsplash adds extra storage.
Photo:Anthony Cohen, Eight by Ten
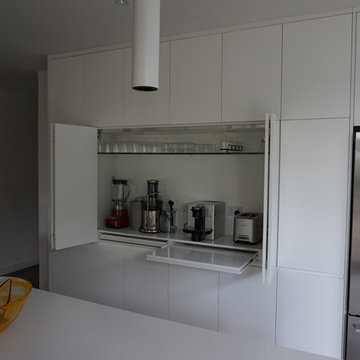
Very modern and streamlined kitchen - walls were removed to open the space
No handles, everything built in where possible
Coffee machine behind bi-fold doors
pull out shelves to increase the depth of cabinet space
Stone bench top with stone waterfall ends to island
Walk in pantry
Canopy range hood, gas cook top and under bench oven
Under mount sink
Pendant lighting
Soft close drawers and doors
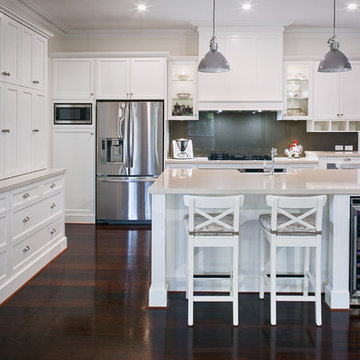
Lovely large island for seating and prepping. Benchtops Caesarstone Buttermilk. Combination of shell handles for drawers and knobs for doors.
Cette photo montre une cuisine chic en L avec des portes de placard blanches, un plan de travail en quartz modifié, une crédence grise, une crédence en feuille de verre, un électroménager en acier inoxydable, îlot, un placard à porte shaker, un plan de travail beige et un sol en bois brun.
Cette photo montre une cuisine chic en L avec des portes de placard blanches, un plan de travail en quartz modifié, une crédence grise, une crédence en feuille de verre, un électroménager en acier inoxydable, îlot, un placard à porte shaker, un plan de travail beige et un sol en bois brun.

Roundhouse Urbo bespoke matt lacquer kitchen in Crown Antique white with worktops in Polished Silkstone and Wholestave Oak
Réalisation d'une grande cuisine ouverte linéaire nordique avec un évier encastré, un placard à porte plane, des portes de placard blanches, un plan de travail en surface solide, une crédence blanche, une crédence en feuille de verre, îlot, parquet clair et un électroménager en acier inoxydable.
Réalisation d'une grande cuisine ouverte linéaire nordique avec un évier encastré, un placard à porte plane, des portes de placard blanches, un plan de travail en surface solide, une crédence blanche, une crédence en feuille de verre, îlot, parquet clair et un électroménager en acier inoxydable.

Cette image montre une petite cuisine américaine encastrable et parallèle minimaliste en bois brun avec un évier encastré, un placard à porte plane, un plan de travail en quartz modifié, une crédence blanche, une crédence en feuille de verre, un sol en bois brun et îlot.

The kitchen and dining open onto the expansive view. A polished concrete slab is a robust yet refined floor finish for the kitchen and dining area.
Photography Roger D'Souza

Eichler in Marinwood - In conjunction to the porous programmatic kitchen block as a connective element, the walls along the main corridor add to the sense of bringing outside in. The fin wall adjacent to the entry has been detailed to have the siding slip past the glass, while the living, kitchen and dining room are all connected by a walnut veneer feature wall running the length of the house. This wall also echoes the lush surroundings of lucas valley as well as the original mahogany plywood panels used within eichlers.
photo: scott hargis
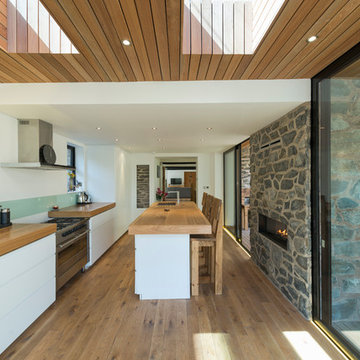
A recent picture of a barn conversion where we at Heritage supplied the rustic solid oak flooring. As you can see the flooring really sets off the room and adds so much character. Call us today on 0114 247 4917 for more information!

Photography by Jonathan Savoie, Nomadic Luxury
Cette image montre une grande cuisine américaine parallèle et encastrable minimaliste en bois brun avec un évier 2 bacs, un placard à porte plane, une crédence en feuille de verre, une crédence blanche, parquet clair et îlot.
Cette image montre une grande cuisine américaine parallèle et encastrable minimaliste en bois brun avec un évier 2 bacs, un placard à porte plane, une crédence en feuille de verre, une crédence blanche, parquet clair et îlot.
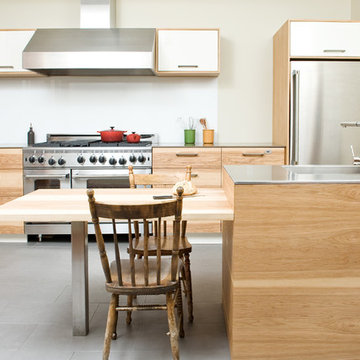
design and construction by Gepetto-photo by Yannick Grandmont
Réalisation d'une grande cuisine design en bois clair avec un électroménager en acier inoxydable, un évier intégré, un placard à porte plane, un plan de travail en inox, une crédence blanche, une crédence en feuille de verre, sol en béton ciré, îlot et un sol gris.
Réalisation d'une grande cuisine design en bois clair avec un électroménager en acier inoxydable, un évier intégré, un placard à porte plane, un plan de travail en inox, une crédence blanche, une crédence en feuille de verre, sol en béton ciré, îlot et un sol gris.
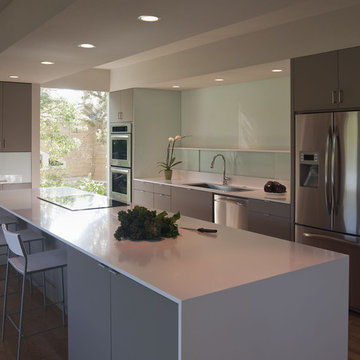
© Paul Bardagjy Photography
Aménagement d'une grande cuisine parallèle moderne avec un électroménager en acier inoxydable, un évier encastré, un placard à porte plane, des portes de placard grises, une crédence en feuille de verre, une crédence blanche, un sol en bois brun et îlot.
Aménagement d'une grande cuisine parallèle moderne avec un électroménager en acier inoxydable, un évier encastré, un placard à porte plane, des portes de placard grises, une crédence en feuille de verre, une crédence blanche, un sol en bois brun et îlot.

Aménagement d'une cuisine ouverte moderne en L de taille moyenne avec un placard à porte shaker, des portes de placard blanches, un plan de travail en quartz, une crédence multicolore, une crédence en feuille de verre, un électroménager en acier inoxydable, un sol en bois brun, îlot, un sol marron, un évier encastré et un plan de travail blanc.
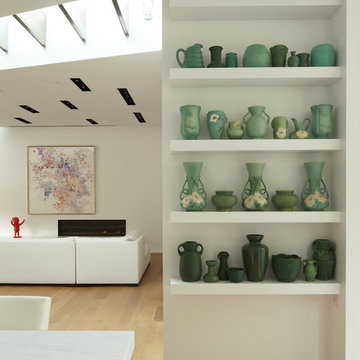
A view of floating shelves for pottery collection.
Réalisation d'une cuisine ouverte parallèle minimaliste de taille moyenne avec un évier encastré, un placard à porte plane, des portes de placard blanches, plan de travail en marbre, une crédence blanche, une crédence en feuille de verre, un électroménager en acier inoxydable, un sol en bois brun et îlot.
Réalisation d'une cuisine ouverte parallèle minimaliste de taille moyenne avec un évier encastré, un placard à porte plane, des portes de placard blanches, plan de travail en marbre, une crédence blanche, une crédence en feuille de verre, un électroménager en acier inoxydable, un sol en bois brun et îlot.

A modern stylish kitchen designed by piqu and supplied by our German manufacturer Ballerina. The crisp white handleless cabinets are paired with a dark beautifully patterned Caesarstone called Vanilla Noir. A black Quooker tap and appliances from Siemen's Studioline range reinforce the luxurious and sleek design.
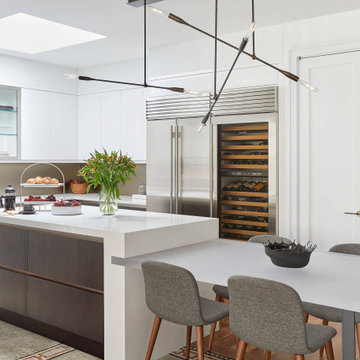
We completely gut renovated this pre-war Tribeca apartment but kept some of it's charm and history in tact! The building, which was built in the early 1900's, was home to different executive office operations and the original hallways had a beautiful and intricate mosaic floor pattern. To that point we decided to preserve the existing mosaic flooring and incorporate it into the new design. The open concept kitchen with cantilevered dining table top keeps the area feeling light and bright, casual and not stuffy. Additionally, the custom designed swing arm pendant light helps marry the dining table top area to that of the island.
---
Our interior design service area is all of New York City including the Upper East Side and Upper West Side, as well as the Hamptons, Scarsdale, Mamaroneck, Rye, Rye City, Edgemont, Harrison, Bronxville, and Greenwich CT.
For more about Darci Hether, click here: https://darcihether.com/

A Victorian terraced house, belonging to a photographer and her family, was extended and refurbished to deliver on the client’s desire for bright, open-plan spaces with an elegant and modern interior that’s the perfect backdrop to showcase their extensive photography collection.
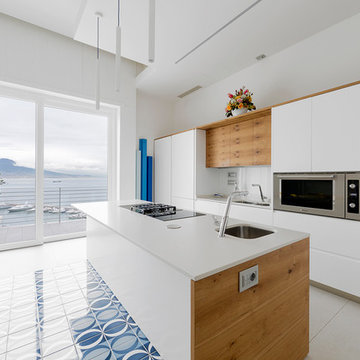
copyright Toffini Srl - Arch. Pierluigi Aveta
Idée de décoration pour une très grande cuisine ouverte design en bois clair avec un évier encastré, un placard à porte plane, un plan de travail en quartz modifié, une crédence blanche, une crédence en feuille de verre, un électroménager en acier inoxydable, îlot et un plan de travail blanc.
Idée de décoration pour une très grande cuisine ouverte design en bois clair avec un évier encastré, un placard à porte plane, un plan de travail en quartz modifié, une crédence blanche, une crédence en feuille de verre, un électroménager en acier inoxydable, îlot et un plan de travail blanc.
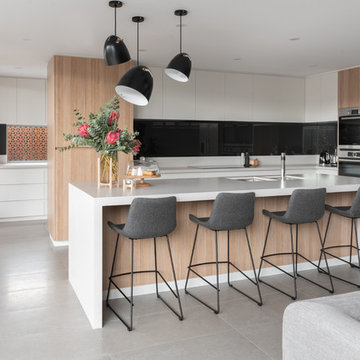
Gatherling Light
Aménagement d'une cuisine ouverte scandinave en L avec un évier encastré, un placard à porte plane, des portes de placard blanches, une crédence noire, une crédence en feuille de verre, un électroménager en acier inoxydable, îlot, un sol gris et un plan de travail blanc.
Aménagement d'une cuisine ouverte scandinave en L avec un évier encastré, un placard à porte plane, des portes de placard blanches, une crédence noire, une crédence en feuille de verre, un électroménager en acier inoxydable, îlot, un sol gris et un plan de travail blanc.
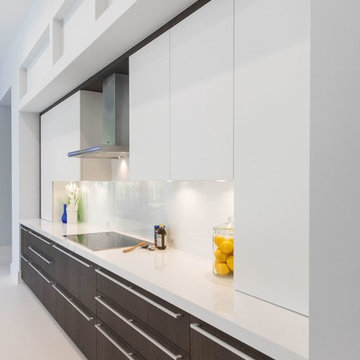
CARLOS ARIZTOBAL
Réalisation d'une grande cuisine ouverte encastrable design en L avec un évier encastré, un placard à porte plane, des portes de placard blanches, un plan de travail en quartz modifié, une crédence blanche, une crédence en feuille de verre, un sol en carrelage de porcelaine, îlot, un sol blanc et un plan de travail blanc.
Réalisation d'une grande cuisine ouverte encastrable design en L avec un évier encastré, un placard à porte plane, des portes de placard blanches, un plan de travail en quartz modifié, une crédence blanche, une crédence en feuille de verre, un sol en carrelage de porcelaine, îlot, un sol blanc et un plan de travail blanc.
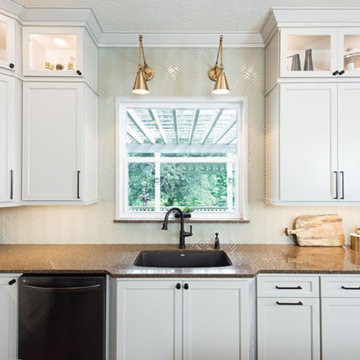
This new traditional kitchen with an earth-tone palette, features Starmark shaker-style custom cabinets, a herringbone backsplash and Rosslyn Cambria quartz countertops. Photography by Michael Giragosian
Idées déco de cuisines avec une crédence en feuille de verre et îlot
5