Idées déco de cuisines avec une crédence en feuille de verre et parquet clair
Trier par :
Budget
Trier par:Populaires du jour
41 - 60 sur 7 306 photos
1 sur 3
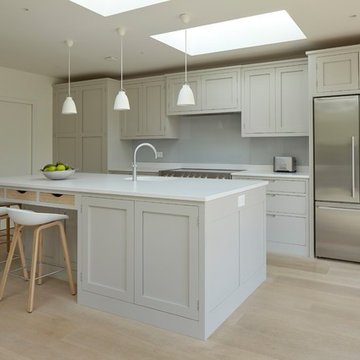
Handleless in-frame shaker kitchen painted in Little Greene 'French Grey'.
Worktops and sink: 30mm Silestone Blanco Zeus Extreme (suede finish).
Glass splashback.
Mercury 1082 (induction) range cooker.
Fisher & Paykel RF610ADX4 fridge freezer.
Quooker Fusion Round tap
Photo by Rowland Roques-O'Neil.

Allison Cartwright, Photographer
RRS Design + Build is a Austin based general contractor specializing in high end remodels and custom home builds. As a leader in contemporary, modern and mid century modern design, we are the clear choice for a superior product and experience. We would love the opportunity to serve you on your next project endeavor. Put our award winning team to work for you today!

Photography by Jonathan Savoie, Nomadic Luxury
Cette image montre une grande cuisine américaine parallèle et encastrable minimaliste en bois brun avec un évier 2 bacs, un placard à porte plane, une crédence en feuille de verre, une crédence blanche, parquet clair et îlot.
Cette image montre une grande cuisine américaine parallèle et encastrable minimaliste en bois brun avec un évier 2 bacs, un placard à porte plane, une crédence en feuille de verre, une crédence blanche, parquet clair et îlot.
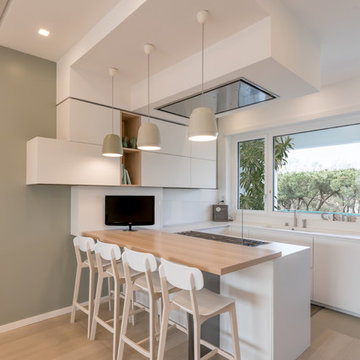
Idées déco pour une cuisine contemporaine en U avec un placard à porte plane, des portes de placard blanches, une crédence blanche, parquet clair, une crédence en feuille de verre, une péninsule, un plan de travail blanc et fenêtre au-dessus de l'évier.

This kitchen was made for a new space in a renovation project in Tunbridge Wells. The kitchen is long with an angular wall at one end, so the design had to use the space well.
We built an angular cupboard to fit perfectly in the alcove with book shelves above in order to utilise the space in the most efficient way.
The white colour keeps a contemporary feel whilst enhancing the plywood details around the doors and a lovely contrast is created with the use of bold yellow for the wall units.

Cette photo montre une cuisine linéaire moderne fermée et de taille moyenne avec un évier posé, un placard à porte affleurante, des portes de placard blanches, un plan de travail en bois, une crédence blanche, une crédence en feuille de verre, un électroménager blanc, parquet clair, aucun îlot, un sol beige et un plan de travail beige.
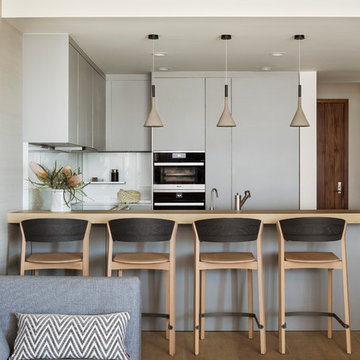
Idées déco pour une cuisine ouverte contemporaine en U avec un placard à porte plane, des portes de placard grises, un plan de travail en bois, une crédence blanche, une crédence en feuille de verre, parquet clair et une péninsule.
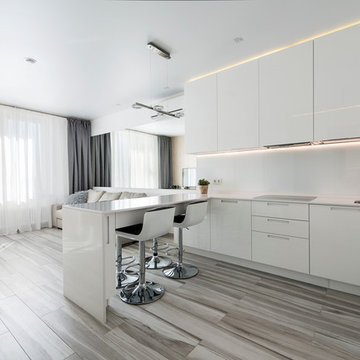
Архитектор Черняева Юлия
Idées déco pour une cuisine ouverte contemporaine en U de taille moyenne avec un évier encastré, un placard à porte plane, des portes de placard blanches, un plan de travail en quartz modifié, une crédence blanche, une crédence en feuille de verre, un électroménager blanc, parquet clair et une péninsule.
Idées déco pour une cuisine ouverte contemporaine en U de taille moyenne avec un évier encastré, un placard à porte plane, des portes de placard blanches, un plan de travail en quartz modifié, une crédence blanche, une crédence en feuille de verre, un électroménager blanc, parquet clair et une péninsule.
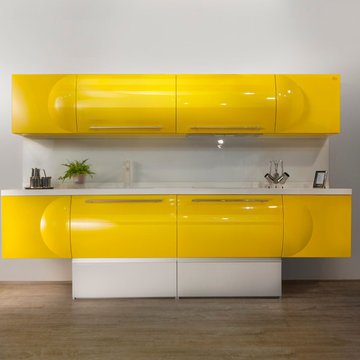
Exemple d'une cuisine moderne en L fermée et de taille moyenne avec un évier encastré, des portes de placard jaunes, un plan de travail en surface solide, une crédence blanche, une crédence en feuille de verre, un électroménager blanc et parquet clair.
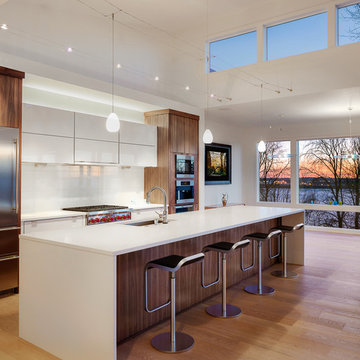
Modern Kitchen by Axiom Homes
Cette image montre une cuisine américaine parallèle design avec un placard à porte plane, des portes de placard blanches, un plan de travail en quartz modifié, une crédence blanche, une crédence en feuille de verre, un électroménager en acier inoxydable, parquet clair, îlot et un évier 1 bac.
Cette image montre une cuisine américaine parallèle design avec un placard à porte plane, des portes de placard blanches, un plan de travail en quartz modifié, une crédence blanche, une crédence en feuille de verre, un électroménager en acier inoxydable, parquet clair, îlot et un évier 1 bac.

Winner, 2014 ASID Design Excellence Award in Residential Design.
A Tiffany-box blue glass backsplash in the kitchen reiterates a color found elsewhere in the home. The undulating Logico ceiling fixture adds a fun set of organic curves. To create a fully integrated appearance, walnut is used on the cabinetry, the refrigerator and other appliances.
Photography: Tony Soluri

Stunning dramatic mid-century design with matte black cabinetry, white oak wood accents, hidden pantry, built-in desk nook and One piece glass backsplash.
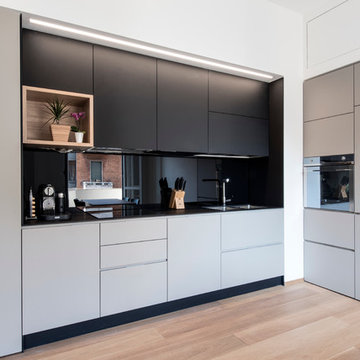
tommaso giunchi
Inspiration pour une cuisine design en L de taille moyenne avec un évier 2 bacs, un placard à porte plane, un plan de travail en stratifié, une crédence noire, une crédence en feuille de verre, un électroménager en acier inoxydable, parquet clair, aucun îlot et des portes de placard grises.
Inspiration pour une cuisine design en L de taille moyenne avec un évier 2 bacs, un placard à porte plane, un plan de travail en stratifié, une crédence noire, une crédence en feuille de verre, un électroménager en acier inoxydable, parquet clair, aucun îlot et des portes de placard grises.

photo by Matt Delphenich
Idée de décoration pour une grande cuisine américaine linéaire design avec un évier encastré, un placard à porte plane, des portes de placard blanches, un plan de travail en bois, une crédence rouge, une crédence en feuille de verre, un électroménager blanc, parquet clair et îlot.
Idée de décoration pour une grande cuisine américaine linéaire design avec un évier encastré, un placard à porte plane, des portes de placard blanches, un plan de travail en bois, une crédence rouge, une crédence en feuille de verre, un électroménager blanc, parquet clair et îlot.
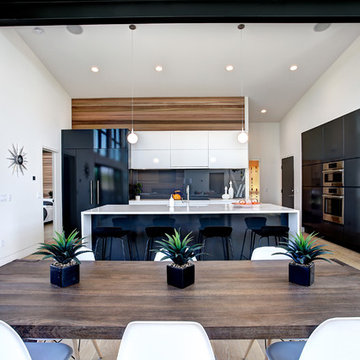
Photos by Kaity
Idées déco pour une cuisine américaine parallèle contemporaine de taille moyenne avec un évier encastré, un placard à porte plane, un plan de travail en quartz modifié, une crédence en feuille de verre, parquet clair, îlot et un électroménager en acier inoxydable.
Idées déco pour une cuisine américaine parallèle contemporaine de taille moyenne avec un évier encastré, un placard à porte plane, un plan de travail en quartz modifié, une crédence en feuille de verre, parquet clair, îlot et un électroménager en acier inoxydable.
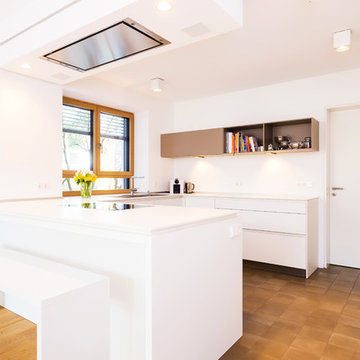
Fotos: David Straßburger www.davidstrassburger.de
Idée de décoration pour une cuisine ouverte design en U de taille moyenne avec une péninsule, des portes de placard blanches, une crédence blanche, un évier posé, un placard à porte plane, une crédence en feuille de verre, un électroménager en acier inoxydable et parquet clair.
Idée de décoration pour une cuisine ouverte design en U de taille moyenne avec une péninsule, des portes de placard blanches, une crédence blanche, un évier posé, un placard à porte plane, une crédence en feuille de verre, un électroménager en acier inoxydable et parquet clair.
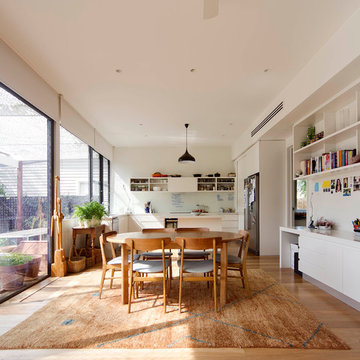
Ben Hosking Photography
Inspiration pour une cuisine américaine design en U de taille moyenne avec un placard sans porte, des portes de placard blanches, un électroménager en acier inoxydable, un évier encastré, un plan de travail en quartz modifié, une crédence blanche, une crédence en feuille de verre, parquet clair et îlot.
Inspiration pour une cuisine américaine design en U de taille moyenne avec un placard sans porte, des portes de placard blanches, un électroménager en acier inoxydable, un évier encastré, un plan de travail en quartz modifié, une crédence blanche, une crédence en feuille de verre, parquet clair et îlot.

Photography: Karina Illovska
The kitchen is divided into different colours to reduce its bulk and a surprise pink study inside it has its own little window. The front rooms were renovated to their former glory with replica plaster reinstated. A tasmanian Oak floor with a beautiful matt water based finish was selected by jess and its light and airy. this unifies the old and new parts. Colour was used playfully. Jess came up with a diverse colour scheme that somehow works really well. The wallpaper in the hall is warm and luxurious.

Natural German Kitchen in Mannings Heath, West Sussex
Our contract team completed this stone effect kitchen for a three-plot barn conversion near Mannings Heath.
The Brief
This project was undertaken as part of a barn conversion for a local property developer, with our contract kitchen team designing and installing this project.
When the plot was purchased, the purchaser sought to make a few changes to suit their style and personal design requirements. A modern design was required, and a natural stone finish was eventually favoured.
Design Elements
A stone effect option has been used throughout the project and the finish is one from German supplier Nobilia’s Stoneart range. The natural stone finish nicely compliments the modern style of the property and has been fitted with multiple contemporary additions.
Most of the kitchen furniture is used across the back wall, with full-height and wall units reaching almost wall-to-wall. A sizeable island is included and has plenty of space for bar stools and entertaining.
A handleless design was favoured for the project and under rail lighting has been used to enhance the ambience in the kitchen.
Special Inclusions
High-quality Siemens cooking appliances have been utilised, adding great cooking functionality to this space. The IQ700 single oven, combination oven and warming drawer opted for provide lots of useful functions for the client.
Elsewhere, a Siemens fridge freezer and Miele dishwasher have been integrated behind kitchen furniture.
A contemporary satin grey splashback is in keeping with the stone effect furniture on the design side, whilst a 1.5 bowl under-mounted sink has been used for function.
Project Highlight
Plots on this development each have allocated space for a utility, which has been furnished with matching kitchen units.
This utility also features a small sink and tap for convenience.
The End Result
The end result is a kitchen designed to perfectly suit the clients’ requirements as well as the style and layout of this new property.
This project was undertaken by our contract kitchen team. Whether you are a property developer or are looking to renovate your own home, consult our expert designers to see how we can design your dream space.
To arrange an appointment, visit a showroom or book an appointment online.

Open plan living, kitchen, dining
Inspiration pour une petite cuisine ouverte linéaire et encastrable design avec un évier intégré, un placard à porte plane, des portes de placard grises, un plan de travail en quartz, une crédence grise, une crédence en feuille de verre, parquet clair, aucun îlot, un sol marron, un plan de travail blanc et un plafond à caissons.
Inspiration pour une petite cuisine ouverte linéaire et encastrable design avec un évier intégré, un placard à porte plane, des portes de placard grises, un plan de travail en quartz, une crédence grise, une crédence en feuille de verre, parquet clair, aucun îlot, un sol marron, un plan de travail blanc et un plafond à caissons.
Idées déco de cuisines avec une crédence en feuille de verre et parquet clair
3